Türkise Esszimmer mit dunklem Holzboden Ideen und Design
Suche verfeinern:
Budget
Sortieren nach:Heute beliebt
81 – 100 von 299 Fotos
1 von 3
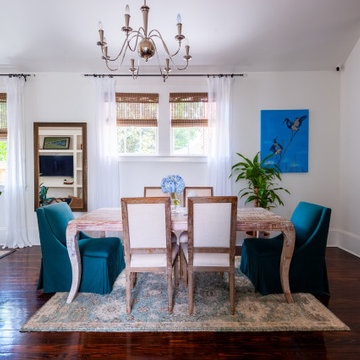
New Orleans uptown home with plenty of natural lighting
Transitional space between living room and dining room separated by large wall mirror and wood flooring
Natural woven shades and white sheer curtains to let the natural light in
Rustic dining room table with green accent chairs and light colored area rug underneath
Blue flowers and blue wall art to compliment the blue decor living room
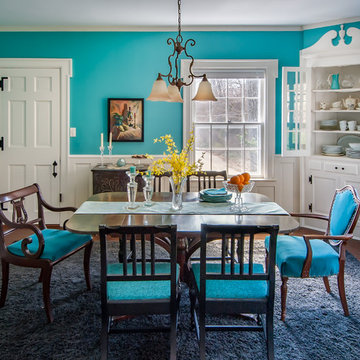
Photo: Kristian Walker Photography
Geschlossenes, Mittelgroßes Eklektisches Esszimmer mit blauer Wandfarbe und dunklem Holzboden in Detroit
Geschlossenes, Mittelgroßes Eklektisches Esszimmer mit blauer Wandfarbe und dunklem Holzboden in Detroit
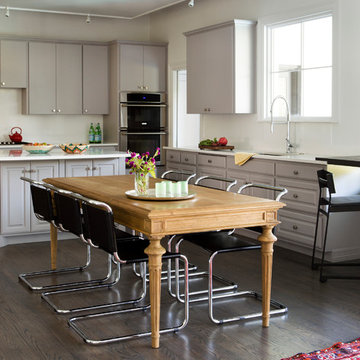
Dining area and kitchen
Große Klassische Wohnküche mit weißer Wandfarbe und dunklem Holzboden in Austin
Große Klassische Wohnküche mit weißer Wandfarbe und dunklem Holzboden in Austin
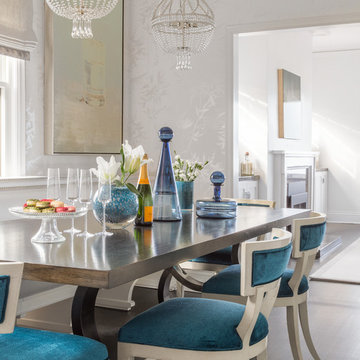
This sophisticated yet ultra-feminine condominium in one of the oldest and most prestigious neighborhoods in San Francisco was decorated with entertaining in mind. The all-white upholstery, walls, and carpets are surprisingly durable with materials made to suit the lifestyle of a Tech boss lady. Custom artwork and thoughtful accessories complete the look.
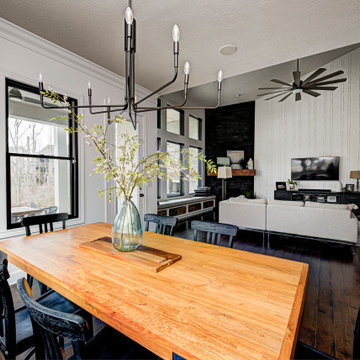
Our Carmel design-build studio was tasked with organizing our client’s basement and main floor to improve functionality and create spaces for entertaining.
In the basement, the goal was to include a simple dry bar, theater area, mingling or lounge area, playroom, and gym space with the vibe of a swanky lounge with a moody color scheme. In the large theater area, a U-shaped sectional with a sofa table and bar stools with a deep blue, gold, white, and wood theme create a sophisticated appeal. The addition of a perpendicular wall for the new bar created a nook for a long banquette. With a couple of elegant cocktail tables and chairs, it demarcates the lounge area. Sliding metal doors, chunky picture ledges, architectural accent walls, and artsy wall sconces add a pop of fun.
On the main floor, a unique feature fireplace creates architectural interest. The traditional painted surround was removed, and dark large format tile was added to the entire chase, as well as rustic iron brackets and wood mantel. The moldings behind the TV console create a dramatic dimensional feature, and a built-in bench along the back window adds extra seating and offers storage space to tuck away the toys. In the office, a beautiful feature wall was installed to balance the built-ins on the other side. The powder room also received a fun facelift, giving it character and glitz.
---
Project completed by Wendy Langston's Everything Home interior design firm, which serves Carmel, Zionsville, Fishers, Westfield, Noblesville, and Indianapolis.
For more about Everything Home, see here: https://everythinghomedesigns.com/
To learn more about this project, see here:
https://everythinghomedesigns.com/portfolio/carmel-indiana-posh-home-remodel
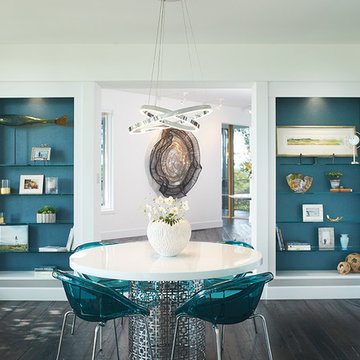
Urige Wohnküche mit weißer Wandfarbe, dunklem Holzboden, braunem Boden und Tapetenwänden in Grand Rapids
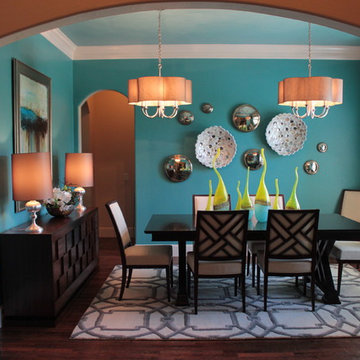
This dining space creates a bold statement with its rich turquoise color palette and contemporary accents.
Geschlossenes, Mittelgroßes Modernes Esszimmer ohne Kamin mit dunklem Holzboden in Dallas
Geschlossenes, Mittelgroßes Modernes Esszimmer ohne Kamin mit dunklem Holzboden in Dallas
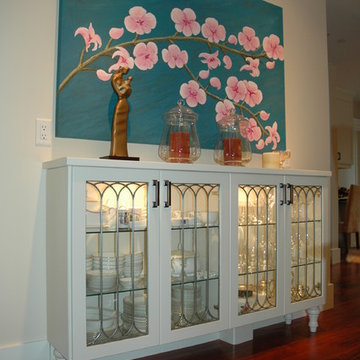
Designer: Linsey Kleingeltink
Cabinetry: Premier Cabinets, Aldergrove, B.C.
Klassische Wohnküche mit dunklem Holzboden in Vancouver
Klassische Wohnküche mit dunklem Holzboden in Vancouver
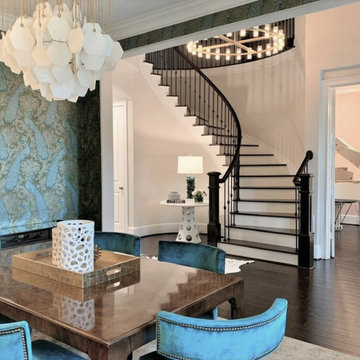
Drama is played out in teal and green wallpaper with peacock motifs. Mid century and art deco mix to create a unique space that satifies the homeowner's love of color and drama.
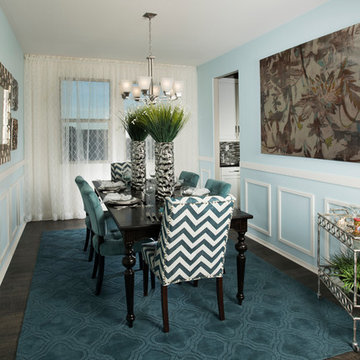
Rockwell Plan - Dining Room
Geschlossenes Modernes Esszimmer mit blauer Wandfarbe und dunklem Holzboden in Phoenix
Geschlossenes Modernes Esszimmer mit blauer Wandfarbe und dunklem Holzboden in Phoenix
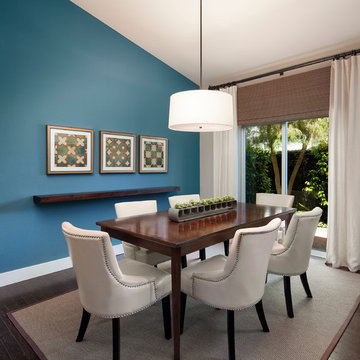
Jim Bartsch
Geschlossenes, Mittelgroßes Modernes Esszimmer ohne Kamin mit blauer Wandfarbe und dunklem Holzboden in Santa Barbara
Geschlossenes, Mittelgroßes Modernes Esszimmer ohne Kamin mit blauer Wandfarbe und dunklem Holzboden in Santa Barbara
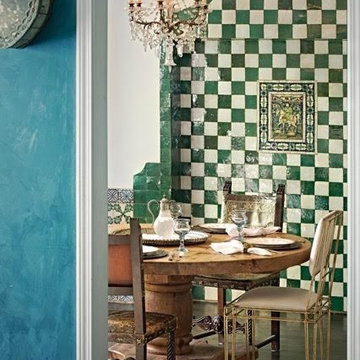
Geschlossenes, Mittelgroßes Stilmix Esszimmer ohne Kamin mit weißer Wandfarbe und dunklem Holzboden in Orlando
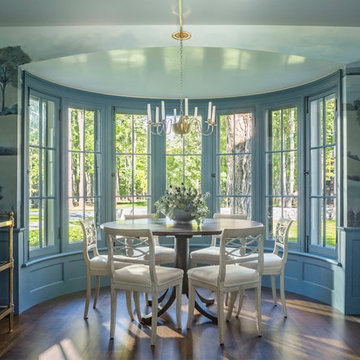
Landhaus Esszimmer mit blauer Wandfarbe, dunklem Holzboden und braunem Boden in Burlington
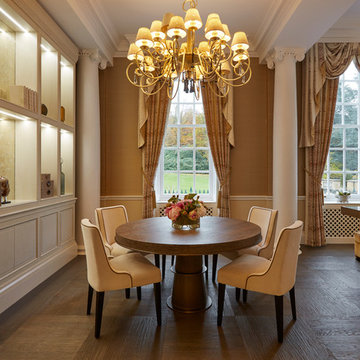
Offenes, Mittelgroßes Klassisches Esszimmer mit beiger Wandfarbe und dunklem Holzboden in London
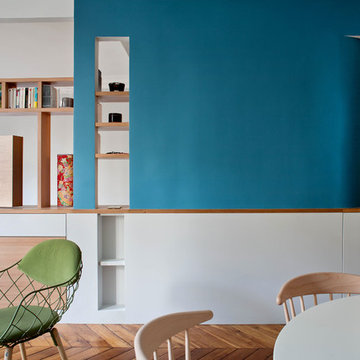
Olivier Chabaud
Offenes Modernes Esszimmer mit blauer Wandfarbe, dunklem Holzboden und braunem Boden in Paris
Offenes Modernes Esszimmer mit blauer Wandfarbe, dunklem Holzboden und braunem Boden in Paris
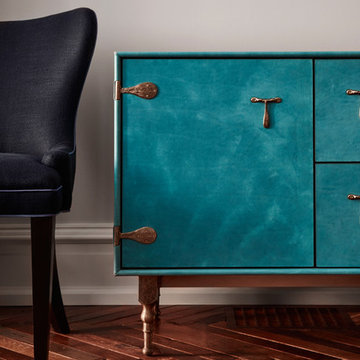
Jason Varney Photography,
Interior Design by Ashli Mizell,
Architecture by Warren Claytor Architects
Geschlossenes, Mittelgroßes Klassisches Esszimmer ohne Kamin mit grauer Wandfarbe und dunklem Holzboden in Philadelphia
Geschlossenes, Mittelgroßes Klassisches Esszimmer ohne Kamin mit grauer Wandfarbe und dunklem Holzboden in Philadelphia
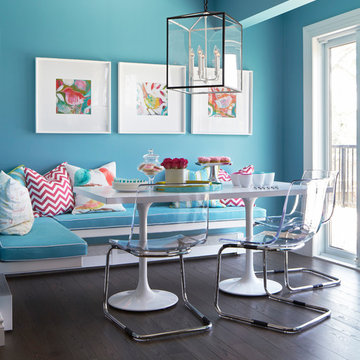
Benjamin Moore’s Spa Day CSP-635 gave the all-white kitchen a dramatic uplift
Photography by Kelly Horkoff
Mittelgroße Klassische Wohnküche ohne Kamin mit blauer Wandfarbe und dunklem Holzboden in Toronto
Mittelgroße Klassische Wohnküche ohne Kamin mit blauer Wandfarbe und dunklem Holzboden in Toronto
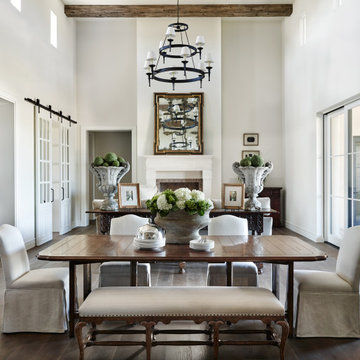
Klassisches Esszimmer mit weißer Wandfarbe, dunklem Holzboden, Kamin, braunem Boden und freigelegten Dachbalken in Phoenix
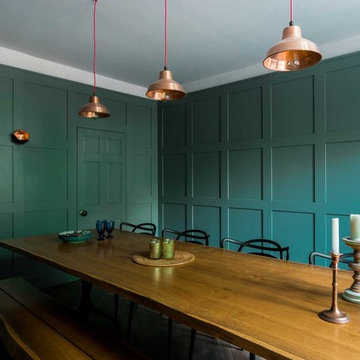
View of the dining room in the townhouse in Bath, with bespoke Georgian style panelling and interior doors. LED lighting was also incorporated across the top panels to add light and create a warm and inviting atmosphere.
We also supplied and fitted the dark oak parquet flooring, finishing in a premium ‘charcoal’ coating.
Photo: Billy Bolton
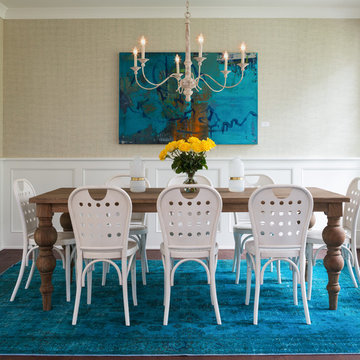
Mittelgroßes, Geschlossenes Maritimes Esszimmer ohne Kamin mit beiger Wandfarbe und dunklem Holzboden in Minneapolis
Türkise Esszimmer mit dunklem Holzboden Ideen und Design
5