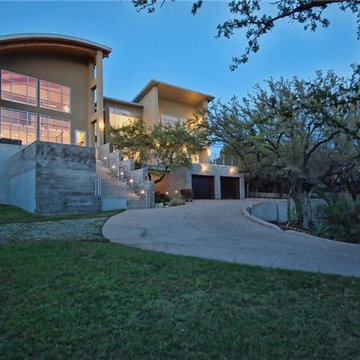Türkise Häuser mit Betonfassade Ideen und Design
Suche verfeinern:
Budget
Sortieren nach:Heute beliebt
41 – 60 von 104 Fotos
1 von 3
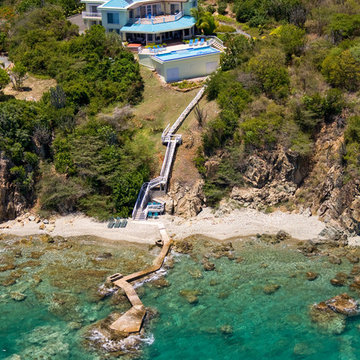
Aerial view of house
- Photo: Springline Architects, LLC
Zweistöckiges Haus mit Betonfassade und gelber Fassadenfarbe in Sonstige
Zweistöckiges Haus mit Betonfassade und gelber Fassadenfarbe in Sonstige
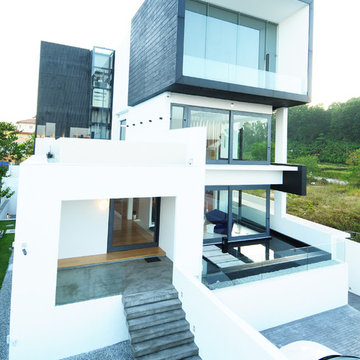
This modern bungalow is one of the most outstanding bungalows in Kuala Lumpur. Designed and built from scratch with collaboration of renowned architect & builders, makes this project one of our most sucessful residential project.
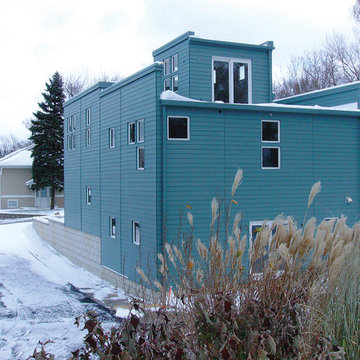
Lee Companies
Mittelgroßes, Zweistöckiges Modernes Haus mit Betonfassade, blauer Fassadenfarbe und Flachdach in Chicago
Mittelgroßes, Zweistöckiges Modernes Haus mit Betonfassade, blauer Fassadenfarbe und Flachdach in Chicago
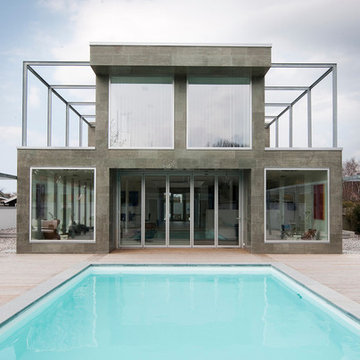
Zweistöckiges, Großes Modernes Haus mit grauer Fassadenfarbe, Flachdach und Betonfassade in Malmö
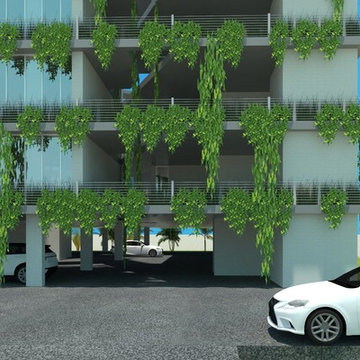
New project of an entire building designed to be sustainable, green and healthy apartments.
Mittelgroßes, Dreistöckiges Modernes Haus mit Betonfassade, grauer Fassadenfarbe und Flachdach in Miami
Mittelgroßes, Dreistöckiges Modernes Haus mit Betonfassade, grauer Fassadenfarbe und Flachdach in Miami
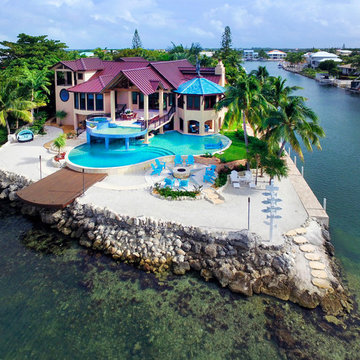
With a stunning panoramic view of the Gulf of Mexico--Land's End blurs the divide from inside, outside and the ocean with an infinity edge pool--which flows into a larger pool below.
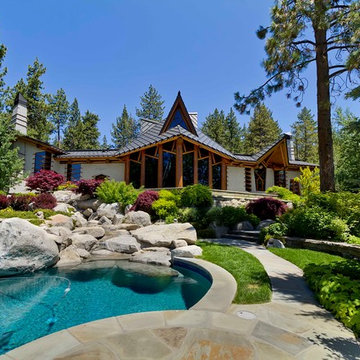
Wovoka view looking to home from the lake side, showing stone work and roof lines and custom Teak Doors & Windows.
Architecture by Costa Brown Architecture.
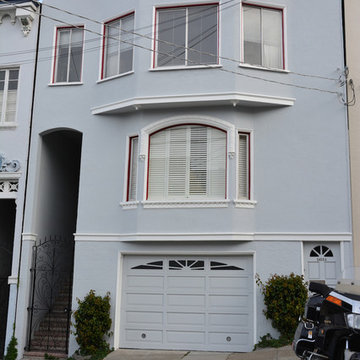
Mittelgroßes, Zweistöckiges Modernes Haus mit Betonfassade und grauer Fassadenfarbe in San Francisco
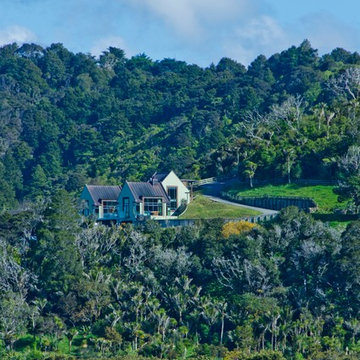
A steep sloping site with positioning to catch the sun
Großes, Dreistöckiges Klassisches Haus mit Betonfassade, beiger Fassadenfarbe und Satteldach in Auckland
Großes, Dreistöckiges Klassisches Haus mit Betonfassade, beiger Fassadenfarbe und Satteldach in Auckland
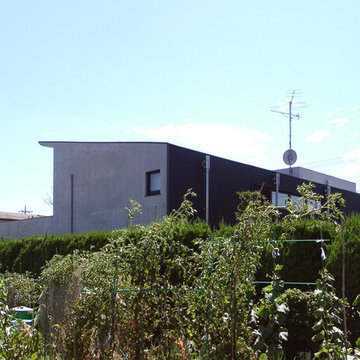
北側は黒いガルバリウム鋼板を張った外断熱。
雨樋はステンレスです。
村上建築設計室
http://mu-ar.com/
Zweistöckiges Modernes Haus mit Betonfassade, grauer Fassadenfarbe und Pultdach in Tokio Peripherie
Zweistöckiges Modernes Haus mit Betonfassade, grauer Fassadenfarbe und Pultdach in Tokio Peripherie
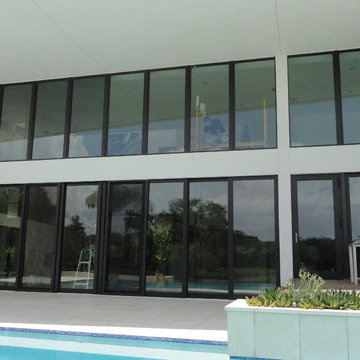
Großes, Zweistöckiges Modernes Einfamilienhaus mit Betonfassade, grauer Fassadenfarbe und Flachdach in Tampa
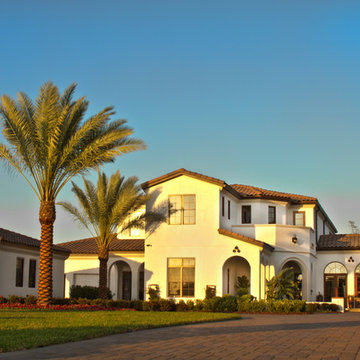
Zweistöckiges Mediterranes Haus mit Betonfassade und weißer Fassadenfarbe in Orlando
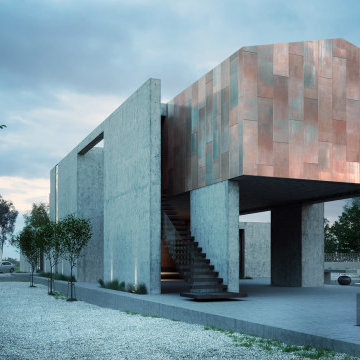
The modern architectural ensemble is characterized by a bold interplay of materials and forms. It features a minimalist aesthetic with clean lines and a strong geometrical influence, while the juxtaposition of raw concrete and weathered copper panels offers a textural contrast. The structure integrates open spaces and large glass panels, which blur the boundaries between interior and exterior, enhancing the connection with the surrounding landscape.
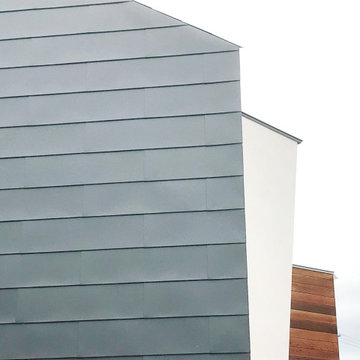
閑静な住宅街、テクスチャーの違う3種類の外壁を調和させる。
Mittelgroßes, Zweistöckiges Modernes Einfamilienhaus mit Betonfassade, weißer Fassadenfarbe und Pultdach in Kobe
Mittelgroßes, Zweistöckiges Modernes Einfamilienhaus mit Betonfassade, weißer Fassadenfarbe und Pultdach in Kobe
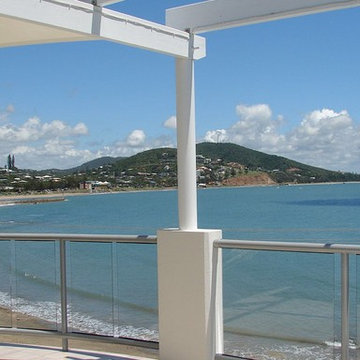
Großes, Dreistöckiges Modernes Einfamilienhaus mit Betonfassade, weißer Fassadenfarbe, Flachdach und Blechdach in Sonstige
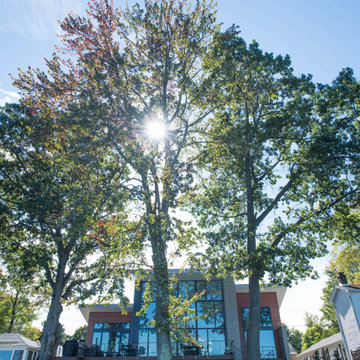
The goal of this project was to replace a small single-story seasonal family cottage with a year-round home that takes advantage of the views and topography of this lakefront site while providing privacy for the occupants. The program called for a large open living area, a master suite, study, a small home gym and five additional bedrooms. The style was to be distinctly contemporary.
The house is shielded from the street by the placement of the garage and by limiting the amount of window area facing the road. The main entry is recessed and glazed with frosted glass for privacy. Due to the narrowness of the site and the proximity of the neighboring houses, the windows on the sides of the house were also limited and mostly high up on the walls. The limited fenestration on the front and sides is made up for by the full wall of glass on the lake side, facing north. The house is anchored by an exposed masonry foundation. This masonry also cuts through the center of the house on the fireplace chimney to separate the public and private spaces on the first floor, becoming a primary material on the interior. The house is clad with three different siding material: horizontal longboard siding, vertical ribbed steel siding and cement board panels installed as a rain screen. The standing seam metal-clad roof rises from a low point at the street elevation to a height of 24 feet at the lakefront to capture the views and the north light.
The house is organized into two levels and is entered on the upper level. This level contains the main living spaces, the master suite and the study. The angled stair railing guides visitors into the main living area. The kitchen, dining area and living area are each distinct areas within one large space. This space is visually connected to the outside by the soaring ceilings and large fireplace mass that penetrate the exterior wall. The lower level contains the children’s and guest bedrooms, a secondary living space and the home gym.
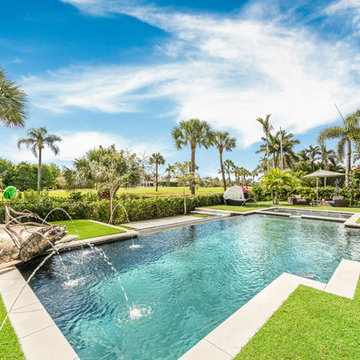
The bright and sunny backyard was further enhanced with nature-inspired luxurious interiors in this Boca Raton home.
Project completed by Lighthouse Point interior design firm Barbara Brickell Designs, Serving Lighthouse Point, Parkland, Pompano Beach, Highland Beach, and Delray Beach.
For more about Barbara Brickell Designs, click here: http://www.barbarabrickelldesigns.com
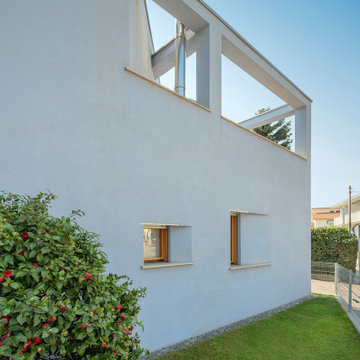
Großes, Zweistöckiges Modernes Einfamilienhaus mit weißer Fassadenfarbe, Flachdach, Blechdach und Betonfassade in Sonstige
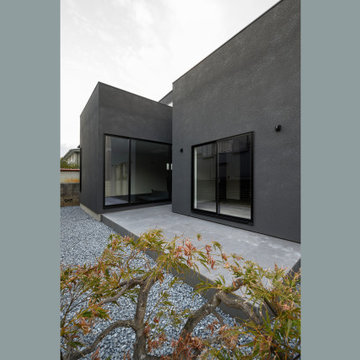
神奈川県川崎市麻生区新百合ヶ丘で建築家ユトロスアーキテクツが設計監理を手掛けたデザイン住宅[Subtle]の施工例
Mittelgroßes, Zweistöckiges Modernes Einfamilienhaus mit Betonfassade, grauer Fassadenfarbe, Flachdach, Misch-Dachdeckung und schwarzem Dach in Sonstige
Mittelgroßes, Zweistöckiges Modernes Einfamilienhaus mit Betonfassade, grauer Fassadenfarbe, Flachdach, Misch-Dachdeckung und schwarzem Dach in Sonstige
Türkise Häuser mit Betonfassade Ideen und Design
3
