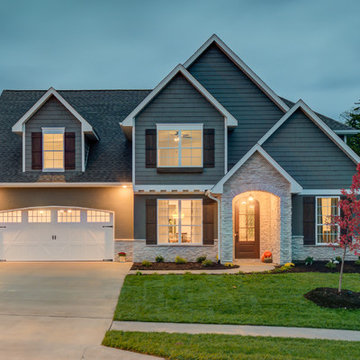Türkise Häuser mit Faserzement-Fassade Ideen und Design
Suche verfeinern:
Budget
Sortieren nach:Heute beliebt
21 – 40 von 282 Fotos
1 von 3

The James Hardie siding in Boothbay Blue calls attention to the bright white architectural details that lend this home a historical charm befitting of the surrounding homes.
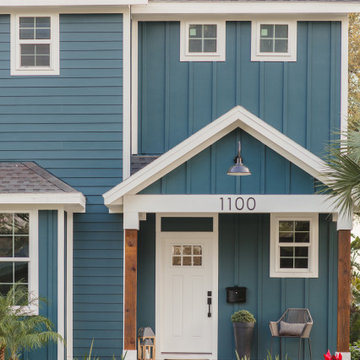
Großes, Zweistöckiges Uriges Einfamilienhaus mit Faserzement-Fassade, blauer Fassadenfarbe, Walmdach und Schindeldach in Tampa
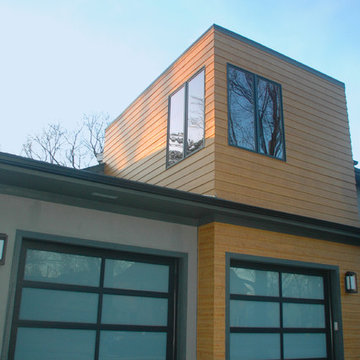
These beautiful modern garage doors really complete the look of this home.
Meyer Design
Großes, Zweistöckiges Modernes Einfamilienhaus mit brauner Fassadenfarbe, Faserzement-Fassade, Flachdach und Blechdach in Chicago
Großes, Zweistöckiges Modernes Einfamilienhaus mit brauner Fassadenfarbe, Faserzement-Fassade, Flachdach und Blechdach in Chicago
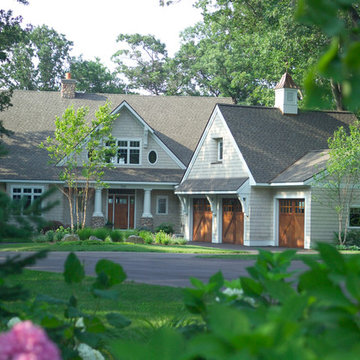
Inspired by the East Coast’s 19th-century Shingle Style homes, this updated waterfront residence boasts a friendly front porch as well as a dramatic, gabled roofline. Oval windows add nautical flair while a weathervane-topped cupola and carriage-style garage doors add character. Inside, an expansive first floor great room opens to a large kitchen and pergola-covered porch. The main level also features a dining room, master bedroom, home management center, mud room and den; the upstairs includes four family bedrooms and a large bonus room.
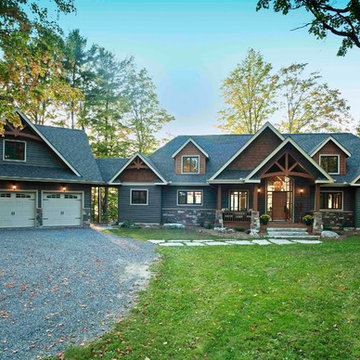
For more info and the floor plan for this home, follow the link below!
http://www.linwoodhomes.com/house-plans/plans/gable-crest/
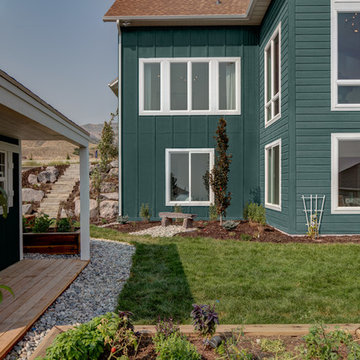
Low Country Style with a very dark green painted brick and board and batten exterior with real stone accents. White trim and a caramel colored shingled roof make this home stand out in any neighborhood.
Interior Designer: Simons Design Studio
Builder: Magleby Construction
Photography: Alan Blakely Photography
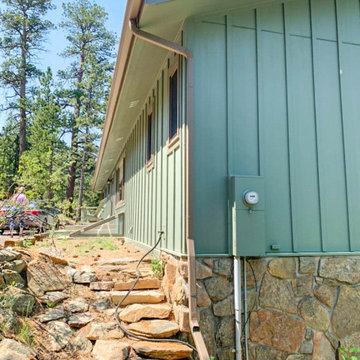
James Hardie Board and Batten siding on a beautiful home in Estes Park.
Zweistöckiges Einfamilienhaus mit Faserzement-Fassade, grüner Fassadenfarbe und Wandpaneelen in Denver
Zweistöckiges Einfamilienhaus mit Faserzement-Fassade, grüner Fassadenfarbe und Wandpaneelen in Denver
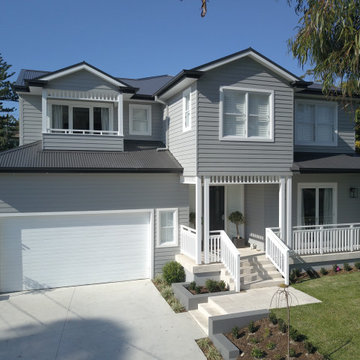
A beautiful Hamptons style custom design home
Großes, Zweistöckiges Klassisches Einfamilienhaus mit Faserzement-Fassade, grauer Fassadenfarbe, Satteldach und Blechdach in Sydney
Großes, Zweistöckiges Klassisches Einfamilienhaus mit Faserzement-Fassade, grauer Fassadenfarbe, Satteldach und Blechdach in Sydney
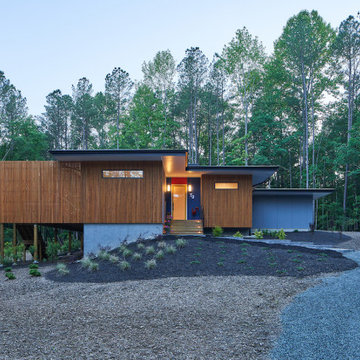
A twilight view of the cypress screening detail on the east side of the house facing the street gives the owners the privacy they wanted. Photo by Keith Isaacs.
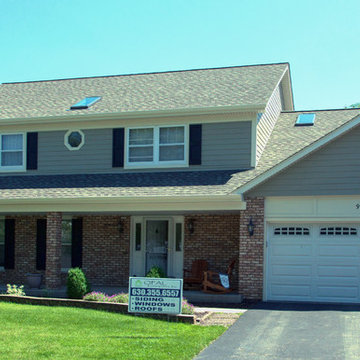
Mittelgroßes, Zweistöckiges Klassisches Haus mit Faserzement-Fassade, beiger Fassadenfarbe und Satteldach in Chicago
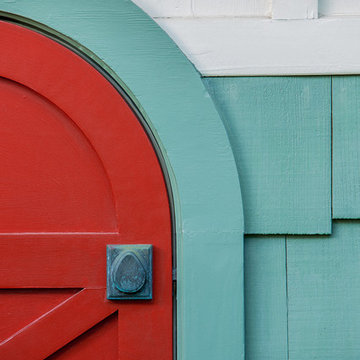
ARCHITECT: TRIGG-SMITH ARCHITECTS
PHOTOS: REX MAXIMILIAN
Mittelgroßes, Einstöckiges Rustikales Einfamilienhaus mit Faserzement-Fassade, grüner Fassadenfarbe, Walmdach und Schindeldach in Hawaii
Mittelgroßes, Einstöckiges Rustikales Einfamilienhaus mit Faserzement-Fassade, grüner Fassadenfarbe, Walmdach und Schindeldach in Hawaii
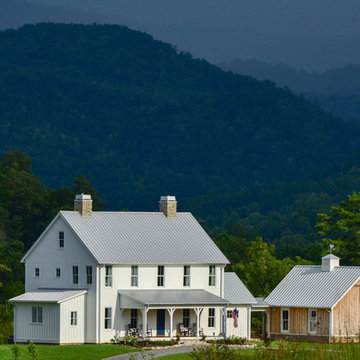
Dreistöckiges Landhausstil Einfamilienhaus mit Faserzement-Fassade, weißer Fassadenfarbe, Satteldach und Blechdach in Sonstige
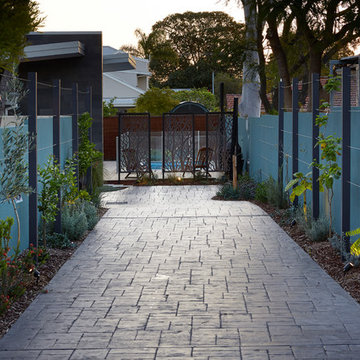
Ron Tan
Mittelgroßes, Einstöckiges Modernes Haus mit Faserzement-Fassade und grauer Fassadenfarbe in Perth
Mittelgroßes, Einstöckiges Modernes Haus mit Faserzement-Fassade und grauer Fassadenfarbe in Perth
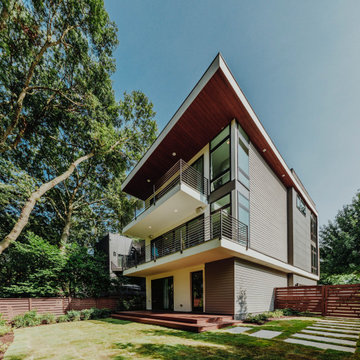
Mittelgroßes, Dreistöckiges Modernes Einfamilienhaus mit Faserzement-Fassade, grauer Fassadenfarbe, Flachdach, weißem Dach und Verschalung in Atlanta
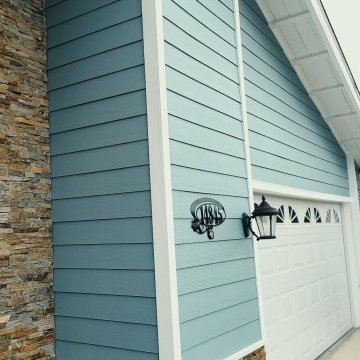
This homeowner had just added stone to their old stucco home, and asked us to install siding to the rest of the exterior. In order to be more cost effective, we furred out the stucco, and installed our siding onto the furring strips. Of course if your home has stucco, please ask us about furring out as an alternative to stucco removal.
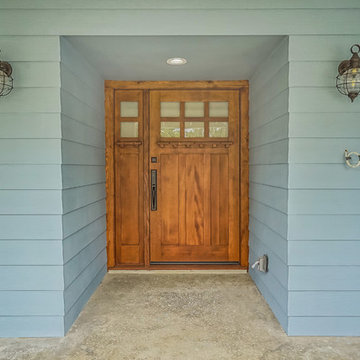
Addition project which included complete interior and exterior renovation. Kitchen, bathrooms, flooring throughout, front entry, windows, railing and much more
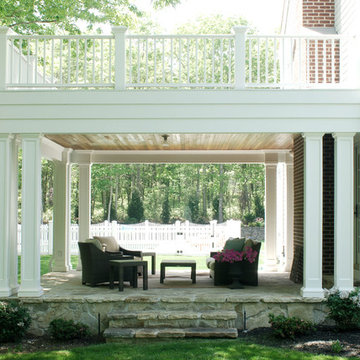
"AFTER"
Zweistöckiges Country Haus mit Faserzement-Fassade und grauer Fassadenfarbe in New York
Zweistöckiges Country Haus mit Faserzement-Fassade und grauer Fassadenfarbe in New York
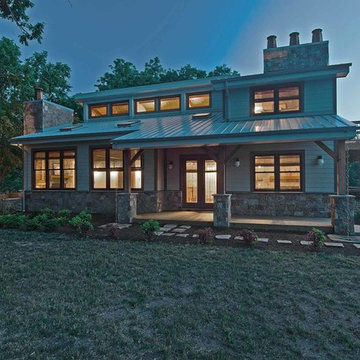
Photo by RJC Photography
Mittelgroßes, Zweistöckiges Uriges Haus mit Faserzement-Fassade, brauner Fassadenfarbe und Halbwalmdach in Washington, D.C.
Mittelgroßes, Zweistöckiges Uriges Haus mit Faserzement-Fassade, brauner Fassadenfarbe und Halbwalmdach in Washington, D.C.
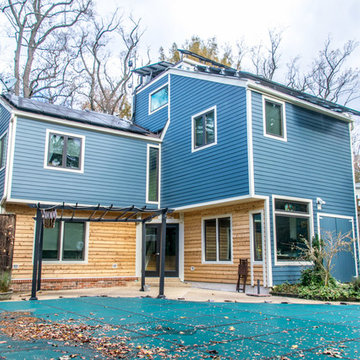
This home in Northwest received new James Hardie Siding in Evening Blue with Autumn Tan Trim. The window also received some accents of real Cedar Lap Siding in the front entry as well as the rear of the home. Additionally, all new Integrity by Marvin Wood-Ultrex (wood interior, fiberglass exterior) replacement windows were installed
Türkise Häuser mit Faserzement-Fassade Ideen und Design
2
