Häuser
Suche verfeinern:
Budget
Sortieren nach:Heute beliebt
41 – 60 von 128 Fotos
1 von 3
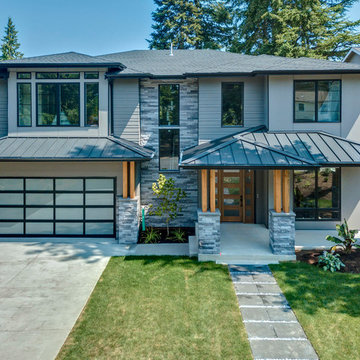
We built this new home from the ground up for a real estate investor on Mercer Island. Our crew demolished the existing structure, built a new foundation, and framed it. There are custom design elements throughout, including an indoor/outdoor living space with retractable glass walls, a spacious bathroom that overlooks the backyard, and high-end stainless steel kitchen appliances. The owner plans to list it for $2.5MM.
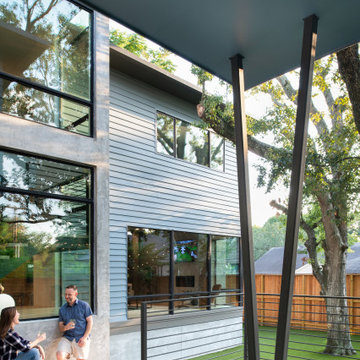
Brick & Siding Façade
Mittelgroßes, Zweistöckiges Retro Einfamilienhaus mit Faserzement-Fassade, blauer Fassadenfarbe, Walmdach, Misch-Dachdeckung, braunem Dach und Schindeln in Houston
Mittelgroßes, Zweistöckiges Retro Einfamilienhaus mit Faserzement-Fassade, blauer Fassadenfarbe, Walmdach, Misch-Dachdeckung, braunem Dach und Schindeln in Houston
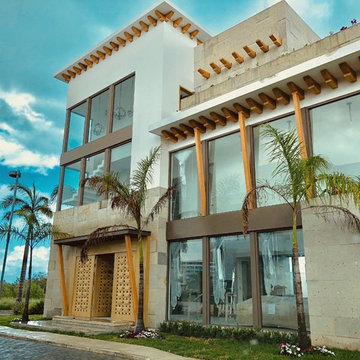
The concept of this two & half-floor house is Monochromic Boho style which is located in Puerto Cancun. The use of 30 -60% windows were obligatory based on the norm of the ambiental restriction.
Materials used in facade are sustainable, adorned with Cantera, & Caracolillo local wood.
Some of the furniture were designed from Fallen woods, and the doors are bleached with Tzalam local wood.
The closed concrete kitchen gives the opportunity for the cook and the working staff to be comfortable in their working area.
This house was completed in May 2019. It took a total of one year , for construction and re-designing both the interior and exterior.
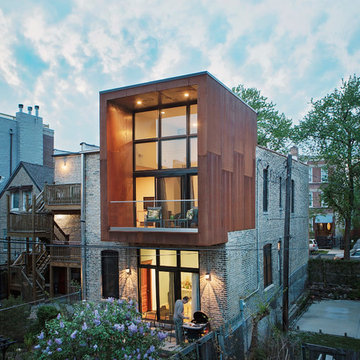
Corten steel addition in the back of house. The addition creates a double-height master suite with a private deck and directs rainwater to be collected for use in the garden. The overhangs provide shade from the Chicago summer sun and allows natural light to flood in to passively heat the room during winter.
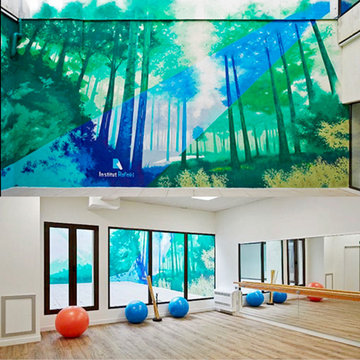
Façade en trompe l'oeil
Großes, Dreistöckiges Modernes Wohnung mit Mix-Fassade, weißer Fassadenfarbe, Walmdach und Misch-Dachdeckung in Paris
Großes, Dreistöckiges Modernes Wohnung mit Mix-Fassade, weißer Fassadenfarbe, Walmdach und Misch-Dachdeckung in Paris
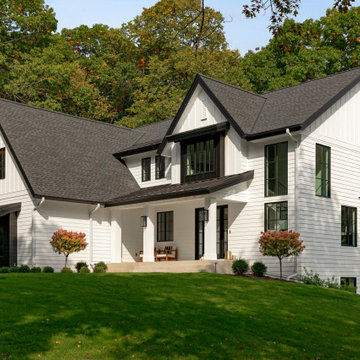
Zweistöckiges Einfamilienhaus mit Mix-Fassade, weißer Fassadenfarbe, schwarzem Dach und Misch-Dachdeckung in Minneapolis
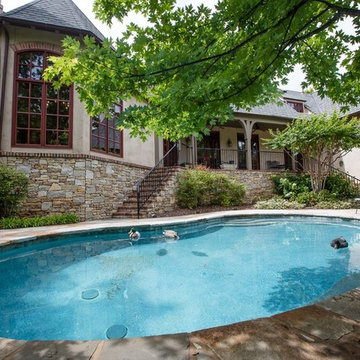
Whimsical Storybook Mountain Home - Elements Design Build Greenville SC Custom Home Builder
Geräumiges, Zweistöckiges Klassisches Einfamilienhaus mit Putzfassade, brauner Fassadenfarbe, Satteldach und Misch-Dachdeckung in Sonstige
Geräumiges, Zweistöckiges Klassisches Einfamilienhaus mit Putzfassade, brauner Fassadenfarbe, Satteldach und Misch-Dachdeckung in Sonstige
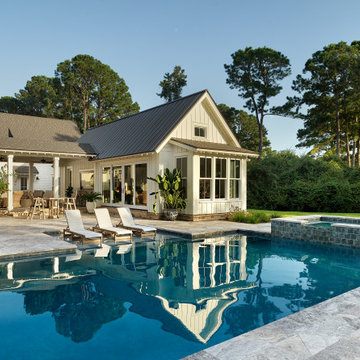
Großes, Zweistöckiges Maritimes Haus mit weißer Fassadenfarbe, Satteldach und Misch-Dachdeckung in Charleston
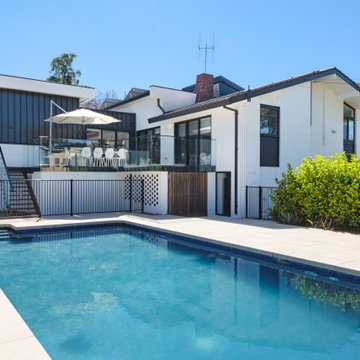
Blending the original 1970's home with a modern extension
Mittelgroßes Modernes Einfamilienhaus mit weißer Fassadenfarbe, Flachdach, Misch-Dachdeckung und schwarzem Dach in Canberra - Queanbeyan
Mittelgroßes Modernes Einfamilienhaus mit weißer Fassadenfarbe, Flachdach, Misch-Dachdeckung und schwarzem Dach in Canberra - Queanbeyan
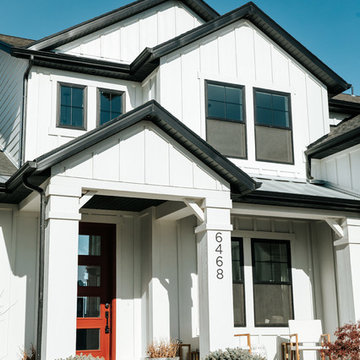
Zweistöckiges Landhaus Reihenhaus mit weißer Fassadenfarbe und Misch-Dachdeckung in Salt Lake City
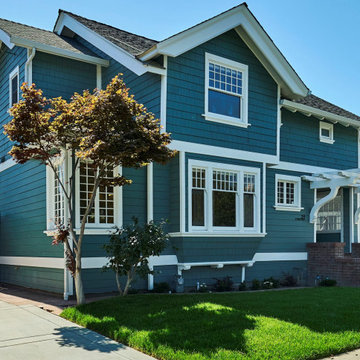
This Transitional Craftsman was originally built in 1904 and recently remodeled to replace unpermitted additions that were not to code. The addition is in complete harmony with the rest of the house. To see what the structure looked like prior to the addition, scroll to the "before" photos at the end of the project.
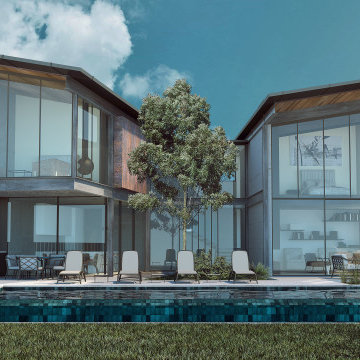
PROYECTO DE VIVIENDA UNIFAMILIAR AISLADA Y PISCINA
Großes, Zweistöckiges Modernes Einfamilienhaus mit Mix-Fassade, grauer Fassadenfarbe, Schmetterlingsdach und Misch-Dachdeckung in Palma de Mallorca
Großes, Zweistöckiges Modernes Einfamilienhaus mit Mix-Fassade, grauer Fassadenfarbe, Schmetterlingsdach und Misch-Dachdeckung in Palma de Mallorca
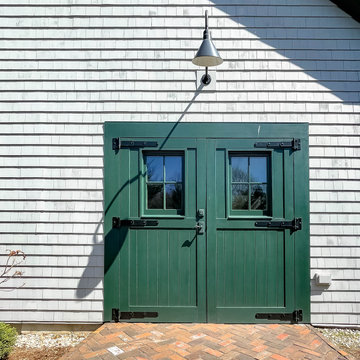
Custom, passive style, green trim home.
Mittelgroßes, Zweistöckiges Uriges Haus mit grauer Fassadenfarbe, Satteldach, Misch-Dachdeckung, schwarzem Dach und Schindeln in Boston
Mittelgroßes, Zweistöckiges Uriges Haus mit grauer Fassadenfarbe, Satteldach, Misch-Dachdeckung, schwarzem Dach und Schindeln in Boston
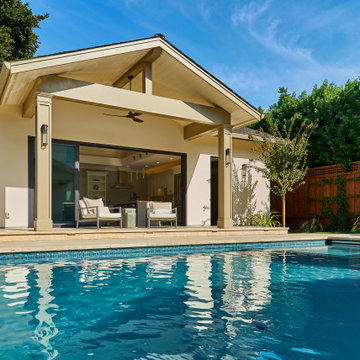
One word: Ahhhhhhhhhhhh.
Kleines, Einstöckiges Klassisches Einfamilienhaus mit Putzfassade, brauner Fassadenfarbe, Satteldach, Misch-Dachdeckung und braunem Dach in San Francisco
Kleines, Einstöckiges Klassisches Einfamilienhaus mit Putzfassade, brauner Fassadenfarbe, Satteldach, Misch-Dachdeckung und braunem Dach in San Francisco
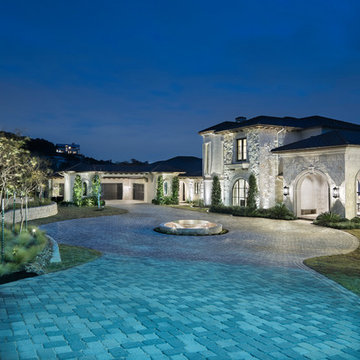
Geräumiges, Zweistöckiges Mediterranes Einfamilienhaus mit Steinfassade, beiger Fassadenfarbe, Walmdach und Misch-Dachdeckung in Austin
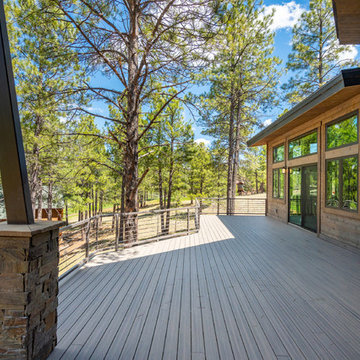
Blaine Clark
Großes, Einstöckiges Modernes Einfamilienhaus mit Mix-Fassade, brauner Fassadenfarbe, Satteldach und Misch-Dachdeckung in Phoenix
Großes, Einstöckiges Modernes Einfamilienhaus mit Mix-Fassade, brauner Fassadenfarbe, Satteldach und Misch-Dachdeckung in Phoenix
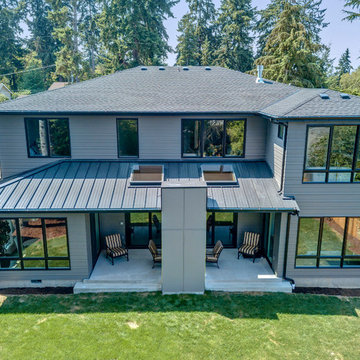
We built this new home from the ground up for a real estate investor on Mercer Island. Our crew demolished the existing structure, built a new foundation, and framed it. There are custom design elements throughout, including an indoor/outdoor living space with retractable glass walls, a spacious bathroom that overlooks the backyard, and high-end stainless steel kitchen appliances. The owner plans to list it for $2.5MM.
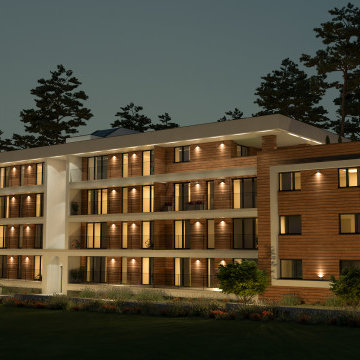
Mittelgroßes, Dreistöckiges Modernes Wohnung mit Mix-Fassade, brauner Fassadenfarbe, Flachdach und Misch-Dachdeckung in Sonstige
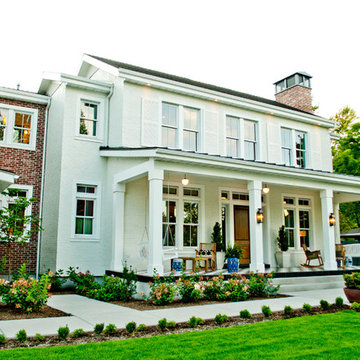
Zweistöckiges Klassisches Einfamilienhaus mit Backsteinfassade, weißer Fassadenfarbe, Satteldach und Misch-Dachdeckung in Salt Lake City
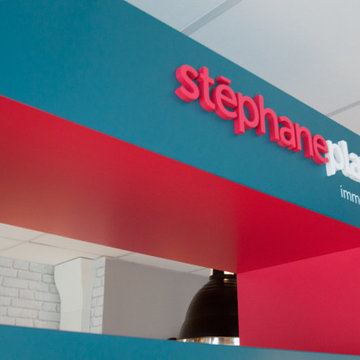
L’agence Stéphane Plaza Immobilier a fait confiance à notre société, pour les travaux de ses locaux situés à Conflans-Sainte-Honorine, rénovation de l’ancien local, agencement des lieux, électricité, plomberie, décoration… Nous avons travaillé sur la totalité de l’agence.
3