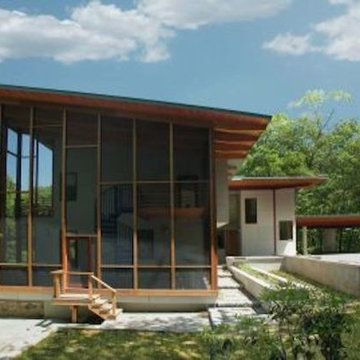Türkise Häuser mit Pultdach Ideen und Design
Suche verfeinern:
Budget
Sortieren nach:Heute beliebt
121 – 140 von 187 Fotos
1 von 3
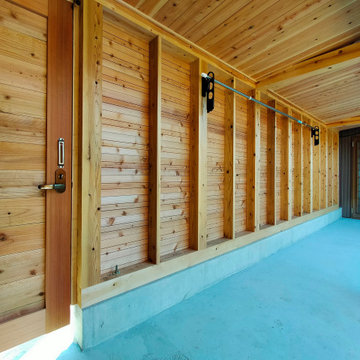
本宅と書庫をつなぐ渡り廊下。雨天の物干し場にもなります。
Kleines, Einstöckiges Haus mit beiger Fassadenfarbe, Pultdach, Blechdach, schwarzem Dach und Schindeln in Sonstige
Kleines, Einstöckiges Haus mit beiger Fassadenfarbe, Pultdach, Blechdach, schwarzem Dach und Schindeln in Sonstige
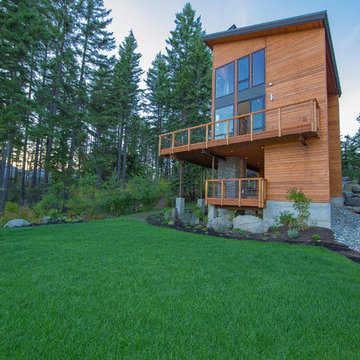
Großes, Zweistöckiges Modernes Haus mit brauner Fassadenfarbe, Pultdach und Mix-Fassade in Seattle
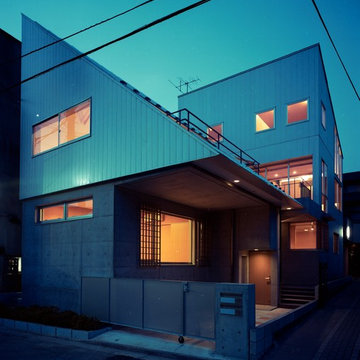
Mittelgroßes, Dreistöckiges Modernes Einfamilienhaus mit Metallfassade, grauer Fassadenfarbe, Pultdach und Blechdach in Tokio Peripherie
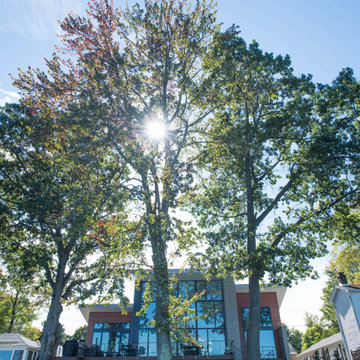
The goal of this project was to replace a small single-story seasonal family cottage with a year-round home that takes advantage of the views and topography of this lakefront site while providing privacy for the occupants. The program called for a large open living area, a master suite, study, a small home gym and five additional bedrooms. The style was to be distinctly contemporary.
The house is shielded from the street by the placement of the garage and by limiting the amount of window area facing the road. The main entry is recessed and glazed with frosted glass for privacy. Due to the narrowness of the site and the proximity of the neighboring houses, the windows on the sides of the house were also limited and mostly high up on the walls. The limited fenestration on the front and sides is made up for by the full wall of glass on the lake side, facing north. The house is anchored by an exposed masonry foundation. This masonry also cuts through the center of the house on the fireplace chimney to separate the public and private spaces on the first floor, becoming a primary material on the interior. The house is clad with three different siding material: horizontal longboard siding, vertical ribbed steel siding and cement board panels installed as a rain screen. The standing seam metal-clad roof rises from a low point at the street elevation to a height of 24 feet at the lakefront to capture the views and the north light.
The house is organized into two levels and is entered on the upper level. This level contains the main living spaces, the master suite and the study. The angled stair railing guides visitors into the main living area. The kitchen, dining area and living area are each distinct areas within one large space. This space is visually connected to the outside by the soaring ceilings and large fireplace mass that penetrate the exterior wall. The lower level contains the children’s and guest bedrooms, a secondary living space and the home gym.
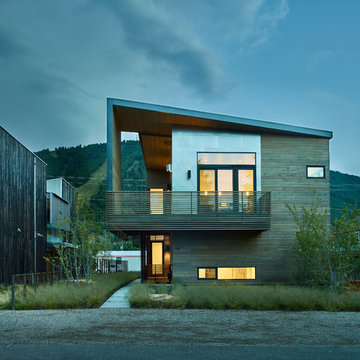
Großes, Zweistöckiges Modernes Einfamilienhaus mit Mix-Fassade, brauner Fassadenfarbe und Pultdach in Sonstige

リノベーション:木造
Photo by:ジェイクス 佐藤二郎
Einstöckiges, Mittelgroßes Skandinavisches Haus mit brauner Fassadenfarbe, Pultdach, Blechdach, schwarzem Dach und Wandpaneelen in Sonstige
Einstöckiges, Mittelgroßes Skandinavisches Haus mit brauner Fassadenfarbe, Pultdach, Blechdach, schwarzem Dach und Wandpaneelen in Sonstige
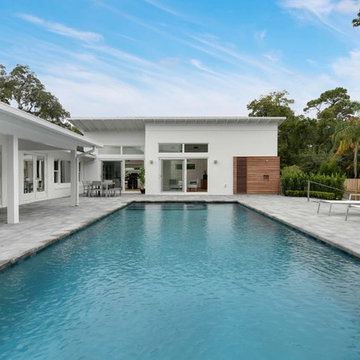
Modern master suite addition to existing 1950's ranch home. New elevated pool and pool deck
Mittelgroßes, Einstöckiges Modernes Haus mit Putzfassade, weißer Fassadenfarbe und Pultdach in Orlando
Mittelgroßes, Einstöckiges Modernes Haus mit Putzfassade, weißer Fassadenfarbe und Pultdach in Orlando
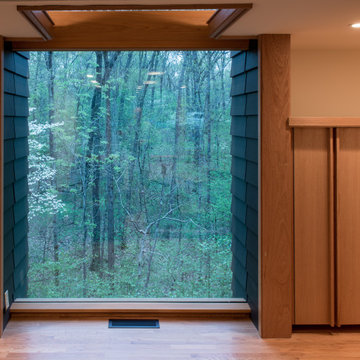
The window dies into the siding to blur the line between inside and out.
Einstöckiges Modernes Einfamilienhaus mit Faserzement-Fassade, grauer Fassadenfarbe, Pultdach, Blechdach und grauem Dach in Sonstige
Einstöckiges Modernes Einfamilienhaus mit Faserzement-Fassade, grauer Fassadenfarbe, Pultdach, Blechdach und grauem Dach in Sonstige
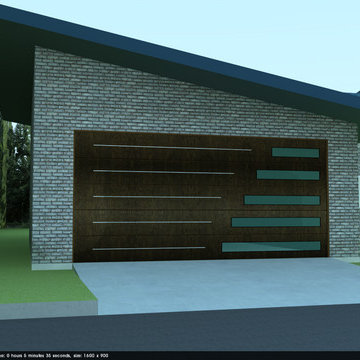
The client had a 1980s house that they only wanted to add 500sf to and give it a facelift. They also wanted to rearrange the bedrooms and kitchen and living spaces to be more functional.
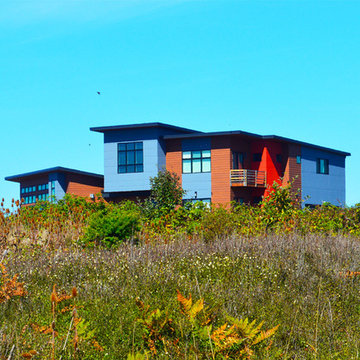
Anne Hamilton
Mittelgroßes, Zweistöckiges Modernes Einfamilienhaus mit Mix-Fassade, roter Fassadenfarbe, Pultdach und Blechdach in Seattle
Mittelgroßes, Zweistöckiges Modernes Einfamilienhaus mit Mix-Fassade, roter Fassadenfarbe, Pultdach und Blechdach in Seattle
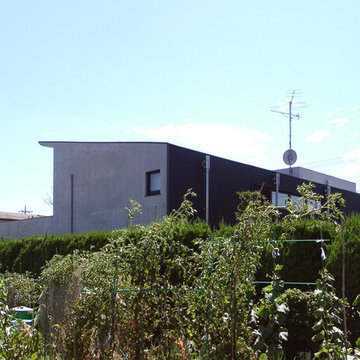
北側は黒いガルバリウム鋼板を張った外断熱。
雨樋はステンレスです。
村上建築設計室
http://mu-ar.com/
Zweistöckiges Modernes Haus mit Betonfassade, grauer Fassadenfarbe und Pultdach in Tokio Peripherie
Zweistöckiges Modernes Haus mit Betonfassade, grauer Fassadenfarbe und Pultdach in Tokio Peripherie
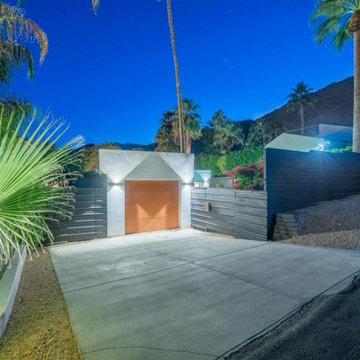
Mittelgroßes, Einstöckiges Mid-Century Einfamilienhaus mit Putzfassade, weißer Fassadenfarbe und Pultdach in Los Angeles
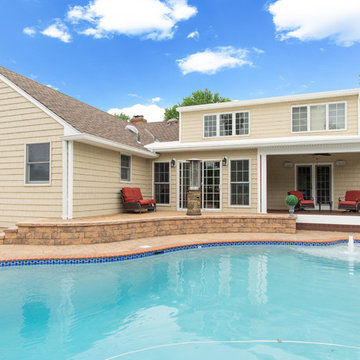
Red Coat Creative
Großes, Zweistöckiges Klassisches Einfamilienhaus mit Vinylfassade, beiger Fassadenfarbe, Pultdach und Schindeldach in Philadelphia
Großes, Zweistöckiges Klassisches Einfamilienhaus mit Vinylfassade, beiger Fassadenfarbe, Pultdach und Schindeldach in Philadelphia
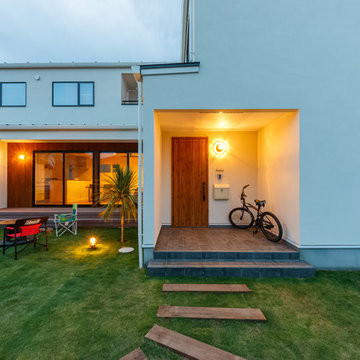
ブルックリン×カリフォルニア
Zweistöckiges Modernes Einfamilienhaus mit weißer Fassadenfarbe, Pultdach und Blechdach in Sonstige
Zweistöckiges Modernes Einfamilienhaus mit weißer Fassadenfarbe, Pultdach und Blechdach in Sonstige
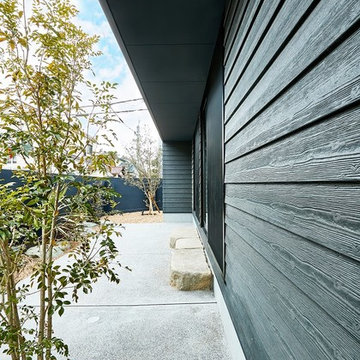
自然エネルギーを住まいに取り込むパッシブデザインの手法を取り入れたお住まい。2階のバルコニーを兼ねた庇は夏の暑い日差しを遮り、寒い冬には室内に陽だまりをつくり出す。デザインの美しさを保ちつつ、住まう人の「暮らし心地」も考えられている。
Zweistöckiges Modernes Einfamilienhaus mit Mix-Fassade, schwarzer Fassadenfarbe und Pultdach in Osaka
Zweistöckiges Modernes Einfamilienhaus mit Mix-Fassade, schwarzer Fassadenfarbe und Pultdach in Osaka
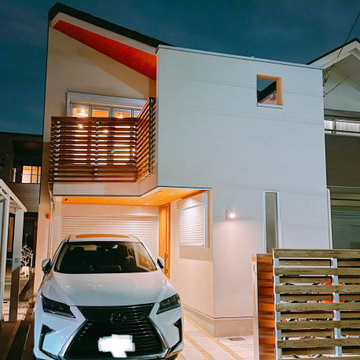
プライバシーを保ちつつ、南側の明るい光を取り込むデザイン。勾配屋根も優しくカットし、圧迫感のないようにしました。屋根裏は自然木を張り、柔らかさを。
Mittelgroßes, Zweistöckiges Modernes Einfamilienhaus mit Metallfassade, beiger Fassadenfarbe, Pultdach, Blechdach, grauem Dach und Wandpaneelen in Tokio
Mittelgroßes, Zweistöckiges Modernes Einfamilienhaus mit Metallfassade, beiger Fassadenfarbe, Pultdach, Blechdach, grauem Dach und Wandpaneelen in Tokio
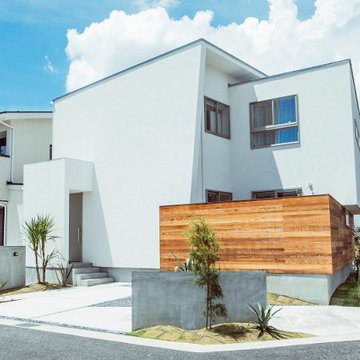
白い塗り壁にレッドシダーが映える外観
Mittelgroßes, Zweistöckiges Skandinavisches Einfamilienhaus mit weißer Fassadenfarbe, Pultdach und Blechdach in Sonstige
Mittelgroßes, Zweistöckiges Skandinavisches Einfamilienhaus mit weißer Fassadenfarbe, Pultdach und Blechdach in Sonstige
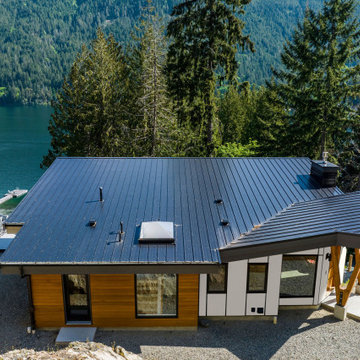
West Coast Modern style lakefront home. This lake house was carved into a steep slope and required significant engineering support.
Kleines, Zweistöckiges Modernes Einfamilienhaus mit Mix-Fassade, weißer Fassadenfarbe, Pultdach, Blechdach und schwarzem Dach in Vancouver
Kleines, Zweistöckiges Modernes Einfamilienhaus mit Mix-Fassade, weißer Fassadenfarbe, Pultdach, Blechdach und schwarzem Dach in Vancouver
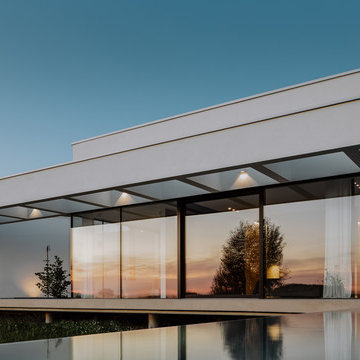
Großes, Dreistöckiges Modernes Einfamilienhaus mit Putzfassade, weißer Fassadenfarbe, Pultdach und Blechdach in Sonstige
Türkise Häuser mit Pultdach Ideen und Design
7
