Türkise Häuser mit Schindeln Ideen und Design
Suche verfeinern:
Budget
Sortieren nach:Heute beliebt
1 – 20 von 53 Fotos
1 von 3

The cottage style exterior of this newly remodeled ranch in Connecticut, belies its transitional interior design. The exterior of the home features wood shingle siding along with pvc trim work, a gently flared beltline separates the main level from the walk out lower level at the rear. Also on the rear of the house where the addition is most prominent there is a cozy deck, with maintenance free cable railings, a quaint gravel patio, and a garden shed with its own patio and fire pit gathering area.

This Transitional Craftsman was originally built in 1904, and recently remodeled to replace unpermitted additions that were not to code. The playful blue exterior with white trim evokes the charm and character of this home.
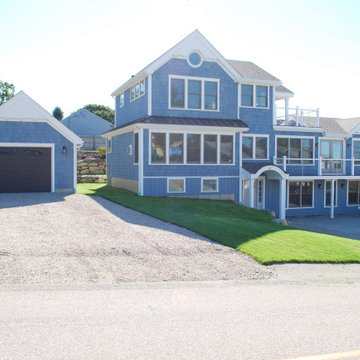
Großes, Dreistöckiges Maritimes Haus mit blauer Fassadenfarbe, Satteldach und Schindeln in Providence

Großes, Zweistöckiges Country Haus mit Schindeldach, braunem Dach und Schindeln in Sonstige

Dreistöckiges, Geräumiges Klassisches Haus mit bunter Fassadenfarbe, Schindeldach, schwarzem Dach und Schindeln in Charleston

Großes, Zweistöckiges Uriges Einfamilienhaus mit Mix-Fassade, grüner Fassadenfarbe, Satteldach, Schindeldach, schwarzem Dach und Schindeln in Los Angeles

Malibu, CA / Complete Exterior Remodel / Roof, Garage Doors, Stucco, Windows, Garage Doors, Roof and a fresh paint to finish.
For the remodeling of the exterior of the home, we installed all new windows around the entire home, installation of Garage Doors (3), a complete roof replacement, the re-stuccoing of the entire exterior, replacement of the window trim and fascia and a fresh exterior paint to finish.
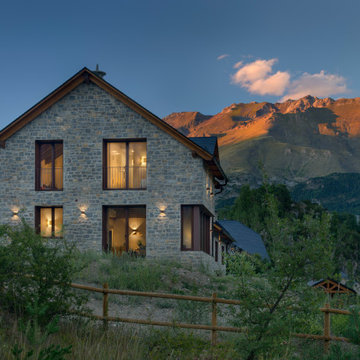
Zweistöckiges Rustikales Einfamilienhaus mit Steinfassade, grauer Fassadenfarbe, Satteldach und Schindeln in Sonstige
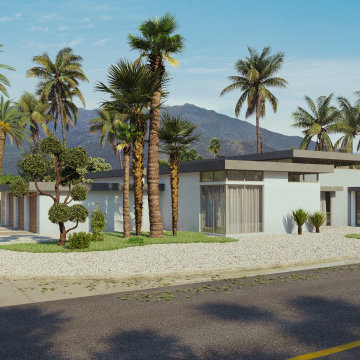
Mittelgroßes Klassisches Einfamilienhaus mit Mix-Fassade, weißer Fassadenfarbe, Flachdach, Ziegeldach, grauem Dach und Schindeln in Philadelphia
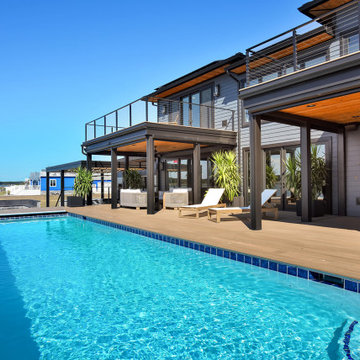
A simple pool provides a space to relax while the balconies provide shade to the lower deck.
Großes, Zweistöckiges Modernes Haus mit grauer Fassadenfarbe, Walmdach, Blechdach, schwarzem Dach und Schindeln in Sonstige
Großes, Zweistöckiges Modernes Haus mit grauer Fassadenfarbe, Walmdach, Blechdach, schwarzem Dach und Schindeln in Sonstige

Lodge Exterior Rendering with Natural Landscape & Pond - Creative ideas by Architectural Visualization Companies. visualization company, rendering service, 3d rendering, firms, visualization, photorealistic, designers, cgi architecture, 3d exterior house designs, Modern house designs, companies, architectural illustrations, lodge, river, pond, landscape, lighting, natural, modern, exterior, 3d architectural modeling, architectural 3d rendering, architectural rendering studio, architectural rendering service, Refreshment Area.
Visit: http://www.yantramstudio.com/3d-architectural-exterior-rendering-cgi-animation.html

The pool, previously enclosed, has been opened up and integrated into the rear garden landscape and outdoor entertaining areas.
The rear areas of the home have been reconstructed to and now include a new first floor addition that is designed to respect the character of the original house and its location within a heritage conservation area.
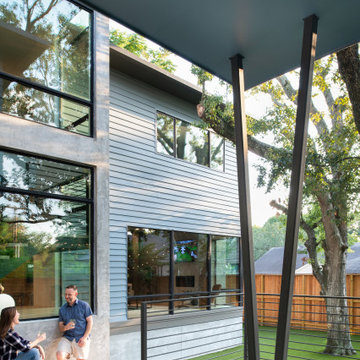
Brick & Siding Façade
Mittelgroßes, Zweistöckiges Retro Einfamilienhaus mit Faserzement-Fassade, blauer Fassadenfarbe, Walmdach, Misch-Dachdeckung, braunem Dach und Schindeln in Houston
Mittelgroßes, Zweistöckiges Retro Einfamilienhaus mit Faserzement-Fassade, blauer Fassadenfarbe, Walmdach, Misch-Dachdeckung, braunem Dach und Schindeln in Houston
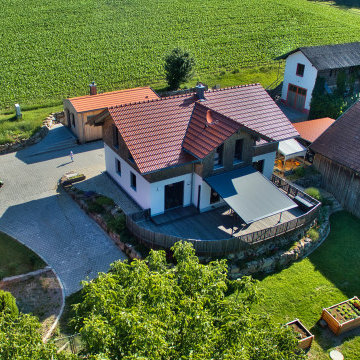
EFH mit 140 m² Wohnfläche: Holz100 Aussenwände. Ökologische Bauweise
Mittelgroßes, Zweistöckiges Country Haus mit weißer Fassadenfarbe, Satteldach, Ziegeldach, rotem Dach und Schindeln in München
Mittelgroßes, Zweistöckiges Country Haus mit weißer Fassadenfarbe, Satteldach, Ziegeldach, rotem Dach und Schindeln in München
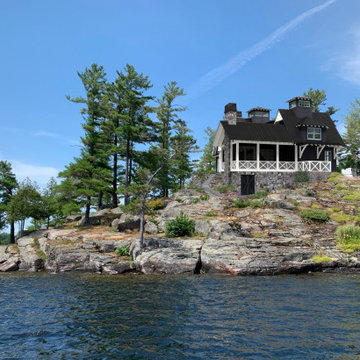
Traditional Muskoka cottage on the beautiful Lake Rosseau.
Großes, Zweistöckiges Klassisches Haus mit blauer Fassadenfarbe, Satteldach, Blechdach, schwarzem Dach und Schindeln in Sonstige
Großes, Zweistöckiges Klassisches Haus mit blauer Fassadenfarbe, Satteldach, Blechdach, schwarzem Dach und Schindeln in Sonstige
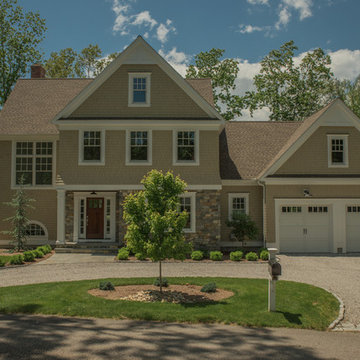
A classically designed house located near the Connecticut Shoreline at the acclaimed Fox Hopyard Golf Club. This home features a shingle and stone exterior with crisp white trim and plentiful widows. Also featured are carriage style garage doors with barn style lights above each, and a beautiful stained fir front door. The interior features a sleek gray and white color palate with dark wood floors and crisp white trim and casework. The marble and granite kitchen with shaker style white cabinets are a chefs delight. The master bath is completely done out of white marble with gray cabinets., and to top it all off this house is ultra energy efficient with a high end insulation package and geothermal heating.

An historic Edmonds home with charming curb appeal.
Zweistöckiges Klassisches Haus mit blauer Fassadenfarbe, Satteldach, Schindeln und grauem Dach in Seattle
Zweistöckiges Klassisches Haus mit blauer Fassadenfarbe, Satteldach, Schindeln und grauem Dach in Seattle
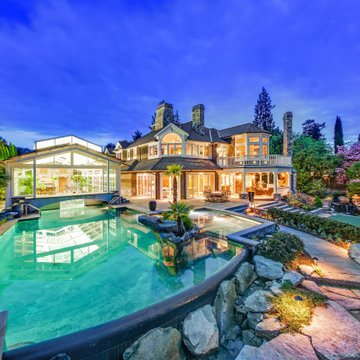
Dive into luxury from the largest dock on Lake Sammamish. An everyday oasis destined for an exhilarating way of life on 177’ of lakefront bound by architectural precision, tumbling waterfalls & a rare indoor-outdoor infinity edge pool. Meticulously crafted to host a few, or a few hundred with a casually elegant lake house charm. Whether marveling in secret spaces, floating down the lazy river or serving up volleyball on your private beach, an everlasting spirit of discovery happily resides here.
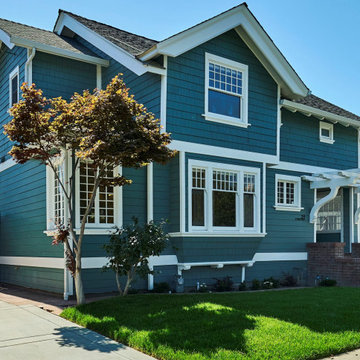
This Transitional Craftsman was originally built in 1904 and recently remodeled to replace unpermitted additions that were not to code. The addition is in complete harmony with the rest of the house. To see what the structure looked like prior to the addition, scroll to the "before" photos at the end of the project.

The approach to the house offers a quintessential farm experience. Guests pass through farm fields, barn clusters, expansive meadows, and farm ponds. Nearing the house, a pastoral sheep enclosure provides a friendly and welcoming gesture.
Türkise Häuser mit Schindeln Ideen und Design
1