Türkise Häuser mit Walmdach Ideen und Design
Suche verfeinern:
Budget
Sortieren nach:Heute beliebt
141 – 160 von 408 Fotos
1 von 3
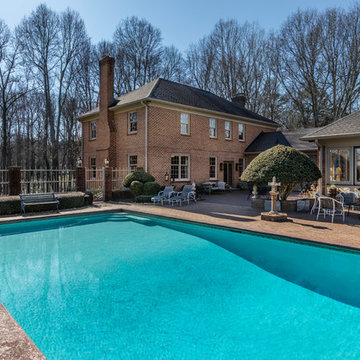
This project completely renovated and remodeled this 50’s era home. The owners wanted to modernize and update over 3,800 square feet but maintain the traditional feel and stately appearance of the home. Elements included a fully modern kitchen, residential sprinkler system, a new three story elevator, gentleman's parlor, and all new baths and closets.
photo: Inspiro8
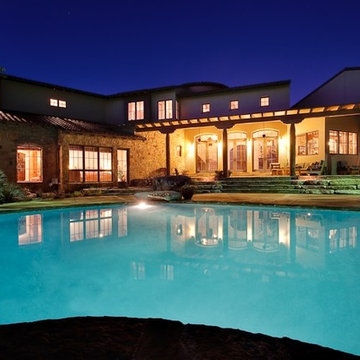
Rear Elevation - Night
Tom Coplen - Buena Vista Photography
Großes, Zweistöckiges Mediterranes Haus mit Steinfassade, beiger Fassadenfarbe und Walmdach in Austin
Großes, Zweistöckiges Mediterranes Haus mit Steinfassade, beiger Fassadenfarbe und Walmdach in Austin
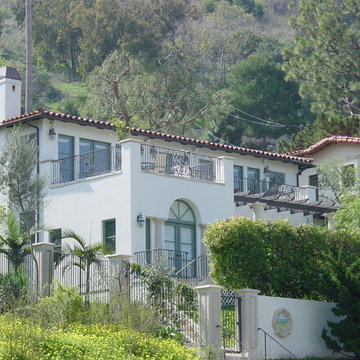
Mittelgroßes, Zweistöckiges Mediterranes Haus mit Putzfassade, weißer Fassadenfarbe und Walmdach in Los Angeles
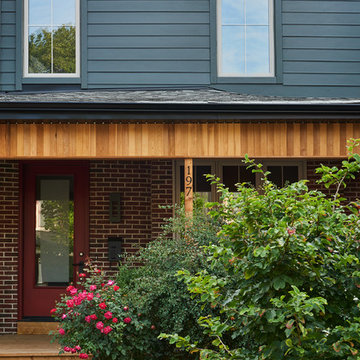
Mittelgroße, Zweistöckige Stilmix Doppelhaushälfte mit Faserzement-Fassade, roter Fassadenfarbe, Walmdach und Schindeldach in Toronto
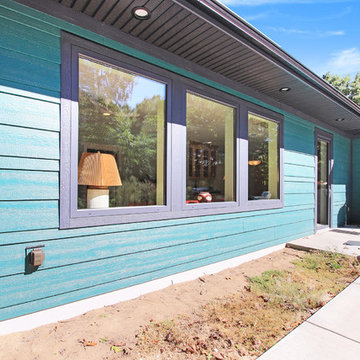
Großes, Einstöckiges Mid-Century Haus mit grüner Fassadenfarbe, Walmdach und Schindeldach in Grand Rapids
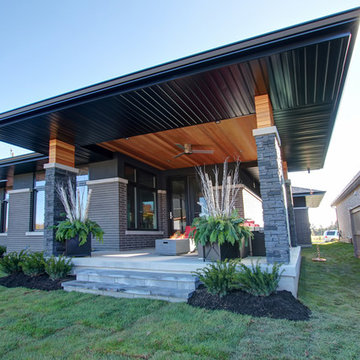
Großes, Einstöckiges Modernes Einfamilienhaus mit Mix-Fassade, grauer Fassadenfarbe, Walmdach und Schindeldach in Toronto
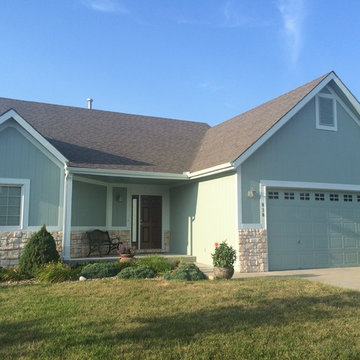
Downunder Roofing & Construction
Mittelgroßes, Zweistöckiges Klassisches Haus mit Putzfassade, beiger Fassadenfarbe und Walmdach in Kansas City
Mittelgroßes, Zweistöckiges Klassisches Haus mit Putzfassade, beiger Fassadenfarbe und Walmdach in Kansas City
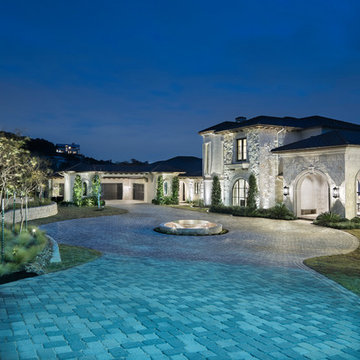
Geräumiges, Zweistöckiges Mediterranes Einfamilienhaus mit Steinfassade, beiger Fassadenfarbe, Walmdach und Misch-Dachdeckung in Austin
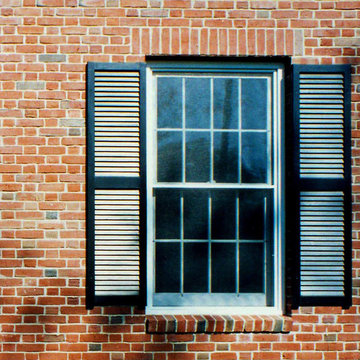
new construction project / builder - cmd corp
Großes, Zweistöckiges Klassisches Einfamilienhaus mit Backsteinfassade, Walmdach und Schindeldach in Boston
Großes, Zweistöckiges Klassisches Einfamilienhaus mit Backsteinfassade, Walmdach und Schindeldach in Boston
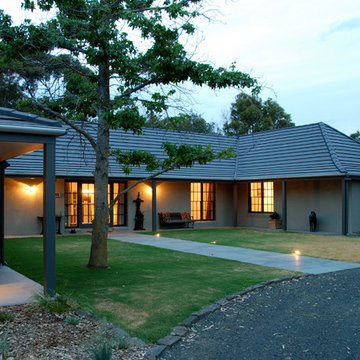
Großes, Einstöckiges Country Einfamilienhaus mit Backsteinfassade, grauer Fassadenfarbe, Walmdach und Schindeldach in Geelong
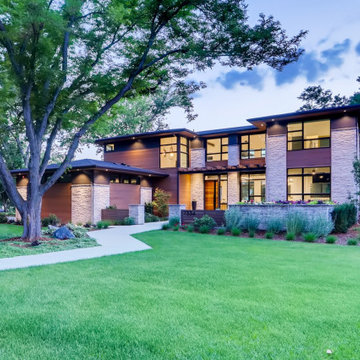
Großes, Zweistöckiges Modernes Einfamilienhaus mit Steinfassade, brauner Fassadenfarbe, Walmdach und Schindeldach in Denver
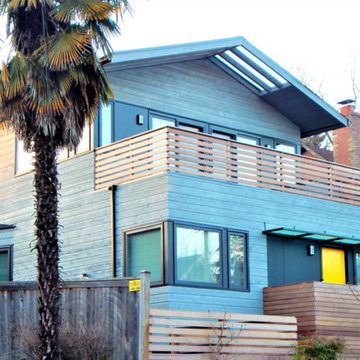
The final product!
Kleines, Dreistöckiges Modernes Haus mit grauer Fassadenfarbe und Walmdach in Seattle
Kleines, Dreistöckiges Modernes Haus mit grauer Fassadenfarbe und Walmdach in Seattle
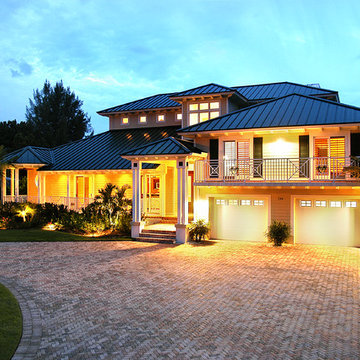
Mittelgroßes, Zweistöckiges Maritimes Einfamilienhaus mit Mix-Fassade, Walmdach und Blechdach in Miami
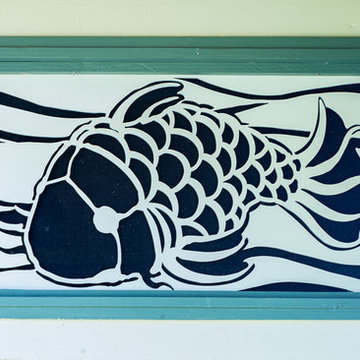
ARCHITECT: TRIGG-SMITH ARCHITECTS
PHOTOS: REX MAXIMILIAN
Mittelgroßes, Einstöckiges Uriges Einfamilienhaus mit Faserzement-Fassade, grüner Fassadenfarbe, Walmdach und Schindeldach in Hawaii
Mittelgroßes, Einstöckiges Uriges Einfamilienhaus mit Faserzement-Fassade, grüner Fassadenfarbe, Walmdach und Schindeldach in Hawaii
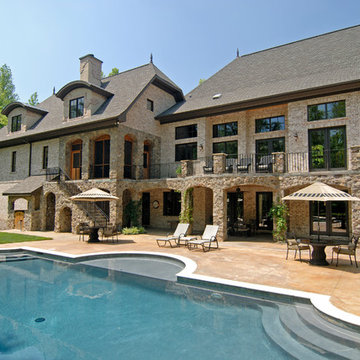
Wes Stearns - Artist Eye Photography
Mittelgroßes, Zweistöckiges Klassisches Haus mit Mix-Fassade, beiger Fassadenfarbe und Walmdach in Charlotte
Mittelgroßes, Zweistöckiges Klassisches Haus mit Mix-Fassade, beiger Fassadenfarbe und Walmdach in Charlotte
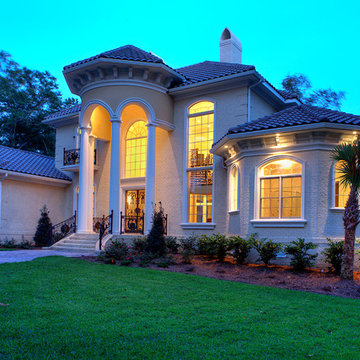
Front Elevation
Großes, Zweistöckiges Klassisches Haus mit Backsteinfassade, beiger Fassadenfarbe und Walmdach in Charleston
Großes, Zweistöckiges Klassisches Haus mit Backsteinfassade, beiger Fassadenfarbe und Walmdach in Charleston
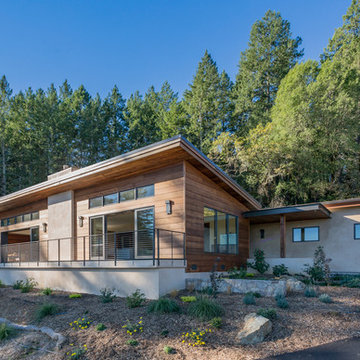
Einstöckiges Modernes Einfamilienhaus mit Mix-Fassade, Walmdach und Blechdach in San Francisco
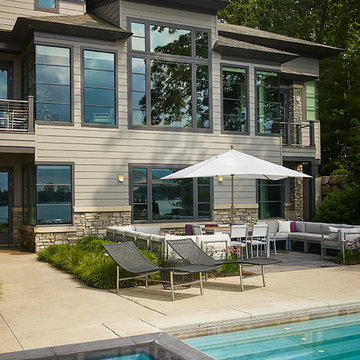
Photographer: Ashley Avila Photography
The Hasserton is a sleek take on the waterfront home. This multi-level design exudes modern chic as well as the comfort of a family cottage. The sprawling main floor footprint offers homeowners areas to lounge, a spacious kitchen, a formal dining room, access to outdoor living, and a luxurious master bedroom suite. The upper level features two additional bedrooms and a loft, while the lower level is the entertainment center of the home. A curved beverage bar sits adjacent to comfortable sitting areas. A guest bedroom and exercise facility are also located on this floor.
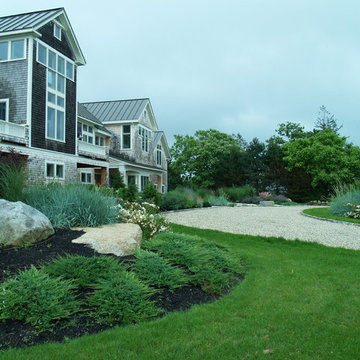
Matthew Ulrich
Geräumige, Zweistöckige Maritime Holzfassade Haus mit brauner Fassadenfarbe und Walmdach in Boston
Geräumige, Zweistöckige Maritime Holzfassade Haus mit brauner Fassadenfarbe und Walmdach in Boston
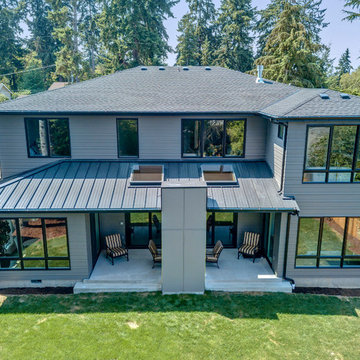
We built this new home from the ground up for a real estate investor on Mercer Island. Our crew demolished the existing structure, built a new foundation, and framed it. There are custom design elements throughout, including an indoor/outdoor living space with retractable glass walls, a spacious bathroom that overlooks the backyard, and high-end stainless steel kitchen appliances. The owner plans to list it for $2.5MM.
Türkise Häuser mit Walmdach Ideen und Design
8