Türkise Hausbar mit Granit-Arbeitsplatte Ideen und Design
Suche verfeinern:
Budget
Sortieren nach:Heute beliebt
1 – 20 von 31 Fotos
1 von 3
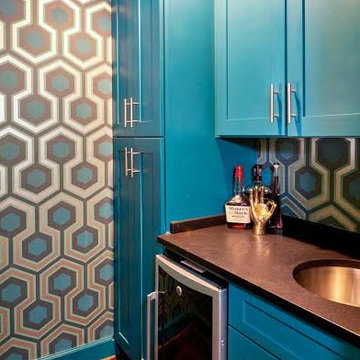
Edward Badham
EB Visual Productions
Einzeilige, Kleine Moderne Hausbar mit Bartresen, Unterbauwaschbecken, Schrankfronten im Shaker-Stil, blauen Schränken, Granit-Arbeitsplatte, bunter Rückwand und dunklem Holzboden in Birmingham
Einzeilige, Kleine Moderne Hausbar mit Bartresen, Unterbauwaschbecken, Schrankfronten im Shaker-Stil, blauen Schränken, Granit-Arbeitsplatte, bunter Rückwand und dunklem Holzboden in Birmingham

Peter Bennetts
Mittelgroße Moderne Hausbar in L-Form mit Bartheke, Unterbauwaschbecken, schwarzen Schränken, Granit-Arbeitsplatte, bunter Rückwand, Rückwand aus Stein, schwarzem Boden, schwarzer Arbeitsplatte und flächenbündigen Schrankfronten in Melbourne
Mittelgroße Moderne Hausbar in L-Form mit Bartheke, Unterbauwaschbecken, schwarzen Schränken, Granit-Arbeitsplatte, bunter Rückwand, Rückwand aus Stein, schwarzem Boden, schwarzer Arbeitsplatte und flächenbündigen Schrankfronten in Melbourne
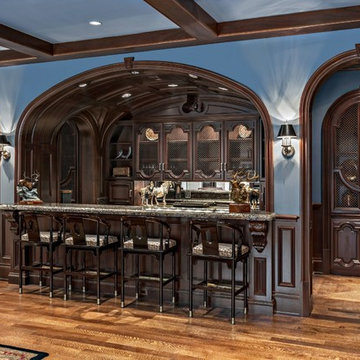
Große Klassische Hausbar in U-Form mit Bartheke, dunklen Holzschränken, Granit-Arbeitsplatte und braunem Holzboden in Dallas
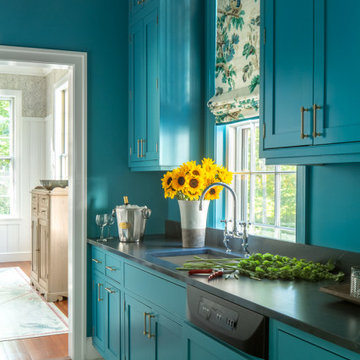
Einzeilige Maritime Hausbar mit Unterbauwaschbecken, Granit-Arbeitsplatte, Keramikboden, grauem Boden, schwarzer Arbeitsplatte, Bartresen, Schrankfronten im Shaker-Stil und blauen Schränken in Portland Maine

Dry bar got a facelift as well, with new cabinets, black granite countertops, a beverage refrigerator and a new marble backsplash.
Klassische Hausbar mit Schrankfronten im Shaker-Stil, grünen Schränken, Granit-Arbeitsplatte, Küchenrückwand in Grau, Rückwand aus Marmor und schwarzer Arbeitsplatte in Atlanta
Klassische Hausbar mit Schrankfronten im Shaker-Stil, grünen Schränken, Granit-Arbeitsplatte, Küchenrückwand in Grau, Rückwand aus Marmor und schwarzer Arbeitsplatte in Atlanta
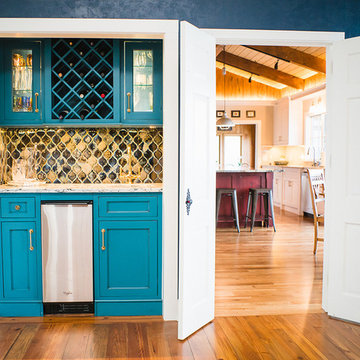
The Laurel Park Panorama is a relatively well-known home that sits on the edge of a mountain overlooking Hendersonville, NC. It had eccentric wood choices a various challenges to over come with the previous construction.
We leveraged some of these challenges to accentuate the contrast of materials. Virtually every surface was refreshed, restored or updated.
The combination of finishes, material and lighting selections really makes this mountain top home a true gem.
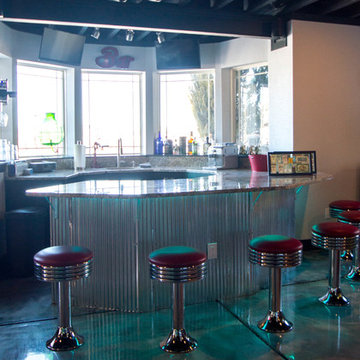
Mittelgroße Moderne Hausbar in U-Form mit Bartresen, Unterbauwaschbecken, flächenbündigen Schrankfronten, schwarzen Schränken, Granit-Arbeitsplatte, Küchenrückwand in Grau, Rückwand aus Stein und Betonboden in Denver
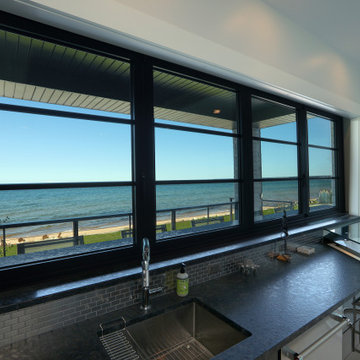
Große Klassische Hausbar in U-Form mit Bartresen, Unterbauwaschbecken, flächenbündigen Schrankfronten, grauen Schränken, Granit-Arbeitsplatte, Küchenrückwand in Grau, Rückwand aus Metallfliesen, Porzellan-Bodenfliesen, beigem Boden und schwarzer Arbeitsplatte in Grand Rapids
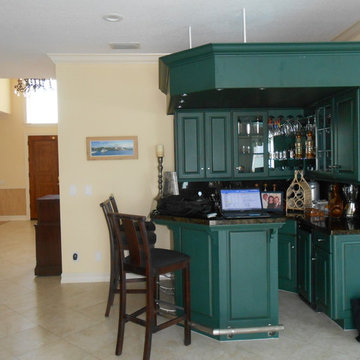
Before - an eye sore bar in the middle of the house, did nothing for the space. We opened up the wall, removed soffit, and extending the space.
Einzeilige, Große Eklektische Hausbar mit Bartheke, Einbauwaschbecken, profilierten Schrankfronten, grünen Schränken, Granit-Arbeitsplatte, bunter Rückwand und Travertin in Tampa
Einzeilige, Große Eklektische Hausbar mit Bartheke, Einbauwaschbecken, profilierten Schrankfronten, grünen Schränken, Granit-Arbeitsplatte, bunter Rückwand und Travertin in Tampa
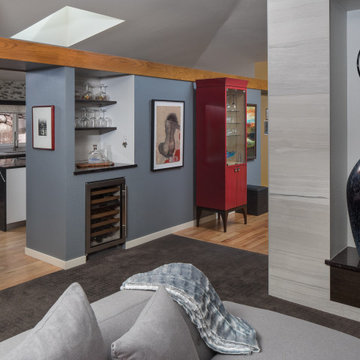
This modern kitchen proves that black and white does not have to be boring, but can truly be BOLD! The wire brushed oak cabinets were painted black and white add texture while the aluminum trim gives it undeniably modern look. Don't let appearances fool you this kitchen was built for cooks, featuring all Sub-Zero and Wolf appliances including a retractable down draft vent hood.
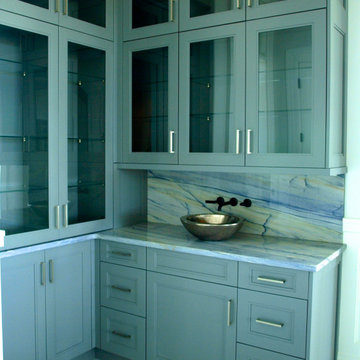
Azul Imperial Quartzite, absolutely stunning. Photo's can't do it justice.
Kleine Klassische Hausbar in L-Form mit Bartresen, Glasfronten, grauen Schränken, Granit-Arbeitsplatte, bunter Rückwand, Rückwand aus Stein, hellem Holzboden, grauem Boden und lila Arbeitsplatte in Charleston
Kleine Klassische Hausbar in L-Form mit Bartresen, Glasfronten, grauen Schränken, Granit-Arbeitsplatte, bunter Rückwand, Rückwand aus Stein, hellem Holzboden, grauem Boden und lila Arbeitsplatte in Charleston
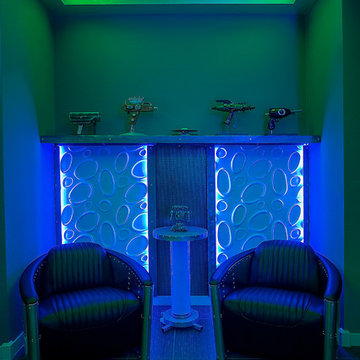
Mike Small Photography
Große Moderne Hausbar mit Unterbauwaschbecken, flächenbündigen Schrankfronten, grauen Schränken, Granit-Arbeitsplatte, Küchenrückwand in Schwarz, Rückwand aus Stein, Porzellan-Bodenfliesen und grauem Boden in Phoenix
Große Moderne Hausbar mit Unterbauwaschbecken, flächenbündigen Schrankfronten, grauen Schränken, Granit-Arbeitsplatte, Küchenrückwand in Schwarz, Rückwand aus Stein, Porzellan-Bodenfliesen und grauem Boden in Phoenix
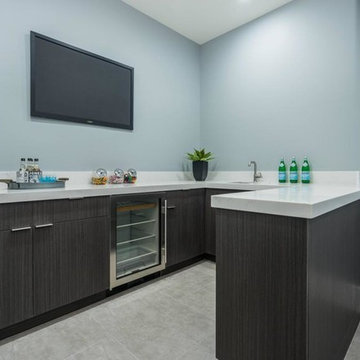
This in-home bar has a built-in shelving unit with a mini fridge and prep sink.
Geräumige Moderne Hausbar in U-Form mit Bartheke, Einbauwaschbecken, flächenbündigen Schrankfronten, hellbraunen Holzschränken, Granit-Arbeitsplatte, Küchenrückwand in Weiß, Rückwand aus Stein, Porzellan-Bodenfliesen und grauem Boden in Phoenix
Geräumige Moderne Hausbar in U-Form mit Bartheke, Einbauwaschbecken, flächenbündigen Schrankfronten, hellbraunen Holzschränken, Granit-Arbeitsplatte, Küchenrückwand in Weiß, Rückwand aus Stein, Porzellan-Bodenfliesen und grauem Boden in Phoenix
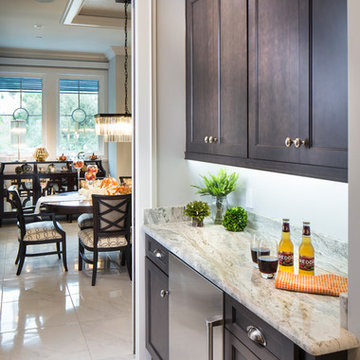
Just a few steps away from an amazing view of the Gulf of Mexico, this expansive new multi-level Southwest Florida home has Showplace Cabinetry throughout. This beautiful home not only has the ultimate features for entertaining family or large groups of visitors, it also provides secluded private space for its owners.
This spectacular Showplace was designed by Adalay Cabinets & Interiors of Tampa, FL.
Kitchen Perimeter:
Door Style: Concord
Construction: International+/Full Overlay
Wood Type: Paint Grade
Paint: Showplace Paints - Oyster
Kitchen Island:
Door Style: Concord
Construction: International+/Full Overlay
Wood Type: Paint Grade
Paint: ColorSelect Custom
Butlers Pantry:
Door Style: Concord
Construction: International+/Full Overlay
Wood Type: Maple
Finish: Peppercorn
Library:
Door Style: Concord
Construction: International+/Full Overlay
Wood Type: Maple
Finish: Peppercorn
Family Room:
Door Style: Concord
Construction: International+/Full Overlay
Wood Type: Paint Grade
Paint: Showplace Paints - Extra White
Morning Bar (master):
Door Style: Concord
Construction: International+/Full Overlay
Wood Type: Maple
Finish: Peppercorn
Master Bath:
Door Style: Concord
Construction: International+/Full Overlay
Wood Type: Maple
Finish: Peppercorn
Gallery Bar:
Door Style: Concord
Construction: International+/Full Overlay
Wood Type: Maple
Finish: Peppercorn
Guest Bath:
Door Style: Concord
Construction: EVO Full-Access/Frameless
Wood Type: Maple
Finish: Peppercorn
Guest Closet:
Door Style: Pendleton
Construction: EVO Full-Access/Frameless
Wood Type: Paint Grade
Paint: Showplace Paints - White II
Study Bath:
Door Style: Concord
Construction: International+/Full Overlay
Wood Type: Maple
Finish: Peppercorn
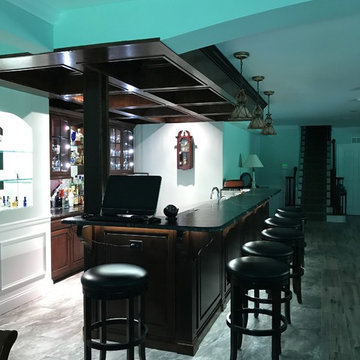
Große Klassische Hausbar mit Bartheke, profilierten Schrankfronten, dunklen Holzschränken und Granit-Arbeitsplatte in Sonstige
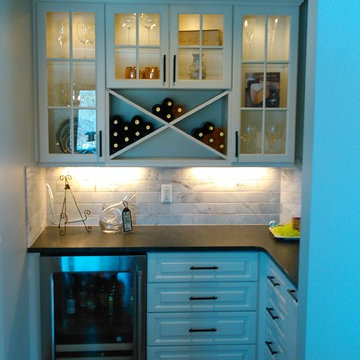
Custom butlers pantry with wine rack and wine fridge.
Klassische Hausbar mit weißen Schränken, Granit-Arbeitsplatte, Küchenrückwand in Weiß, Rückwand aus Marmor und braunem Holzboden in Detroit
Klassische Hausbar mit weißen Schränken, Granit-Arbeitsplatte, Küchenrückwand in Weiß, Rückwand aus Marmor und braunem Holzboden in Detroit
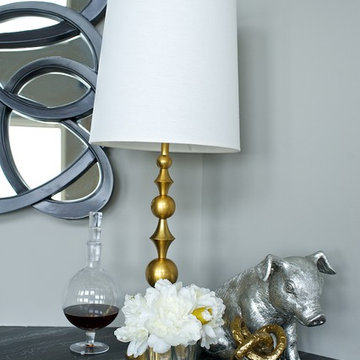
Marie Hebson, Designer Natasha Dixon, Photographer
Zweizeilige, Kleine Klassische Hausbar mit Schrankfronten im Shaker-Stil, schwarzen Schränken, Granit-Arbeitsplatte und hellem Holzboden in Edmonton
Zweizeilige, Kleine Klassische Hausbar mit Schrankfronten im Shaker-Stil, schwarzen Schränken, Granit-Arbeitsplatte und hellem Holzboden in Edmonton
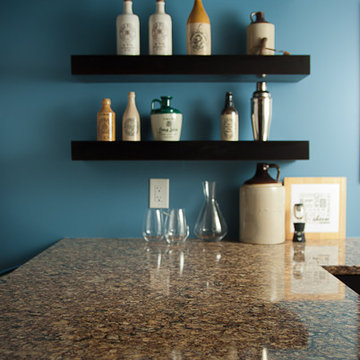
Ridgeline Productions
Mittelgroße Moderne Hausbar in L-Form mit Bartresen, Unterbauwaschbecken, Schrankfronten im Shaker-Stil, dunklen Holzschränken, Granit-Arbeitsplatte und Keramikboden in Sonstige
Mittelgroße Moderne Hausbar in L-Form mit Bartresen, Unterbauwaschbecken, Schrankfronten im Shaker-Stil, dunklen Holzschränken, Granit-Arbeitsplatte und Keramikboden in Sonstige
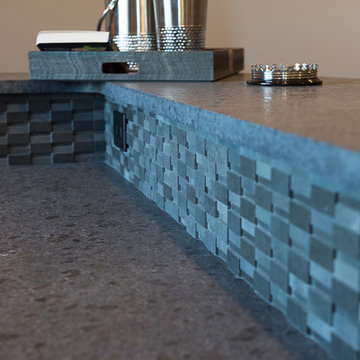
Base Bar Backsplash
T&J Studios
Mittelgroße Urige Hausbar mit Bartresen, Unterbauwaschbecken, Schrankfronten im Shaker-Stil, hellbraunen Holzschränken, Granit-Arbeitsplatte, Küchenrückwand in Schwarz, Rückwand aus Keramikfliesen und Keramikboden in Wichita
Mittelgroße Urige Hausbar mit Bartresen, Unterbauwaschbecken, Schrankfronten im Shaker-Stil, hellbraunen Holzschränken, Granit-Arbeitsplatte, Küchenrückwand in Schwarz, Rückwand aus Keramikfliesen und Keramikboden in Wichita
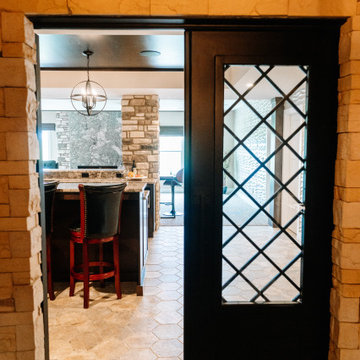
Our clients sought a welcoming remodel for their new home, balancing family and friends, even their cat companions. Durable materials and a neutral design palette ensure comfort, creating a perfect space for everyday living and entertaining.
An inviting entertainment area featuring a spacious home bar with ample seating, illuminated by elegant pendant lights, creates a perfect setting for hosting guests, ensuring a fun and sophisticated atmosphere.
---
Project by Wiles Design Group. Their Cedar Rapids-based design studio serves the entire Midwest, including Iowa City, Dubuque, Davenport, and Waterloo, as well as North Missouri and St. Louis.
For more about Wiles Design Group, see here: https://wilesdesigngroup.com/
To learn more about this project, see here: https://wilesdesigngroup.com/anamosa-iowa-family-home-remodel
Türkise Hausbar mit Granit-Arbeitsplatte Ideen und Design
1