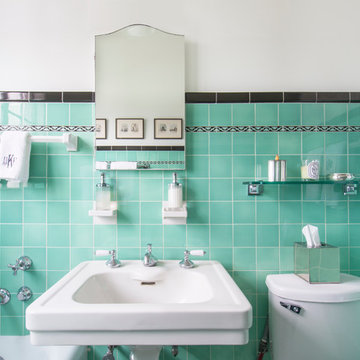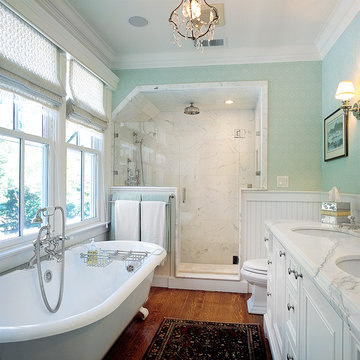Türkise Klassische Badezimmer Ideen und Design
Suche verfeinern:
Budget
Sortieren nach:Heute beliebt
41 – 60 von 8.485 Fotos
1 von 3
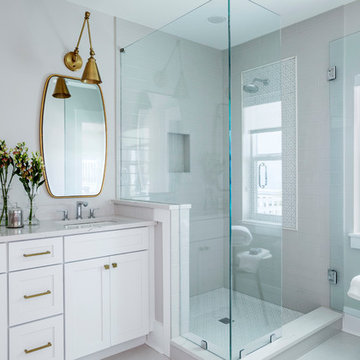
Mittelgroßes Klassisches Duschbad mit Schrankfronten im Shaker-Stil, weißen Schränken, Eckdusche, grauen Fliesen, Metrofliesen, grauer Wandfarbe, Porzellan-Bodenfliesen, Unterbauwaschbecken, Quarzit-Waschtisch, beigem Boden und Falttür-Duschabtrennung in Miami
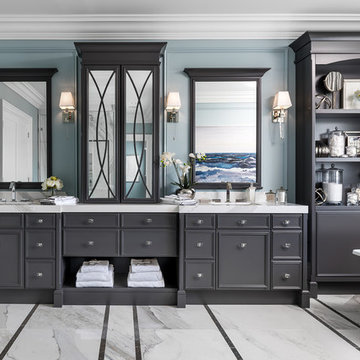
Stunning moulding and millwork combination.
Manufactured by Mouldex Mouldings
Designed by Jane Lockhart Design
Executed by Hard At Work Inc.
Klassisches Badezimmer En Suite mit grauen Schränken, freistehender Badewanne, blauer Wandfarbe, Unterbauwaschbecken und Schrankfronten mit vertiefter Füllung in Toronto
Klassisches Badezimmer En Suite mit grauen Schränken, freistehender Badewanne, blauer Wandfarbe, Unterbauwaschbecken und Schrankfronten mit vertiefter Füllung in Toronto

This original Master Bathroom was a room bursting at the seams with plate glass mirrors and baby pink carpet! The owner wanted a more sophisticated, transitionally styled space with a better functional lay-out then the previous space provided. The bathroom space was part of an entire Master Suite renovation that was gutted down to the studs and rebuilt piece by piece. The plumbing was all rearranged to allow for a separate toilet rooms, a freestanding soaking bathtub as well as separate vanities for ‘His’ and ‘Her’ and a large, shared steam shower. New windows fill the entire wall around the bathtub providing an abundance of natural daylight while hidden LED lights accent the mirrors when desired. Marble subway tile was chosen for the walls along with complementary, large marble floor tiles for a classic and timeless look. Custom vanities were designed with function in mind providing the homeowner various storage zones, some even hidden behind the vanity mirrors! The shared steam shower has marble walls, ceiling and floor and is accented by marble mosaic tiles. A marble bench seat and brackets, milled out of slab material to match the bathroom counters, provide the homeowners a place to relax when utilizing the steam function. His and Her shower heads and controls finish out the space.

Großes Klassisches Badezimmer En Suite mit profilierten Schrankfronten, grünen Schränken, Einbaubadewanne, Eckdusche, Wandtoilette mit Spülkasten, farbigen Fliesen, Steinplatten, grüner Wandfarbe, Schieferboden, Unterbauwaschbecken und Laminat-Waschtisch in Raleigh

Mittelgroßes Klassisches Badezimmer En Suite mit Schrankfronten mit vertiefter Füllung, dunklen Holzschränken, Eckbadewanne, Eckdusche, blauer Wandfarbe, Einbauwaschbecken, Laminat-Waschtisch, Keramikboden, Metrofliesen, blauen Fliesen, grauem Boden und Falttür-Duschabtrennung in Sonstige
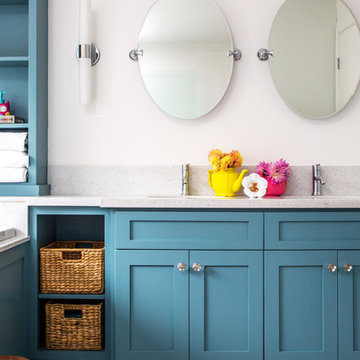
A colorful makeover for a little girl’s bathroom. The goal was to make bathtime more fun and enjoyable, so we opted for striking teal accents on the vanity and built-in. Balanced out by soft whites, grays, and woods, the space is bright and cheery yet still feels clean, spacious, and calming. Unique cabinets wrap around the room to maximize storage and save space for the tub and shower.
Cabinet color is Hemlock by Benjamin Moore.
Designed by Joy Street Design serving Oakland, Berkeley, San Francisco, and the whole of the East Bay.
For more about Joy Street Design, click here: https://www.joystreetdesign.com/
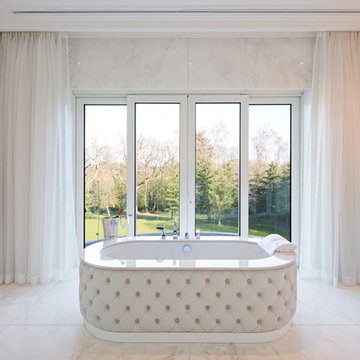
Klassisches Badezimmer En Suite mit beigen Schränken, Unterbauwanne und flächenbündigen Schrankfronten in Surrey
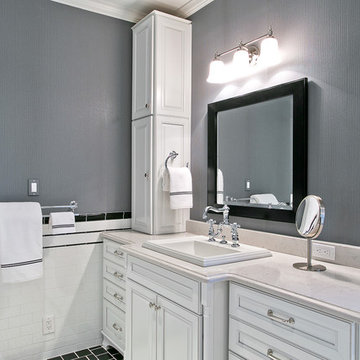
This Master Bathroom was dated, dark, and in dire need of an overhaul. Our clients were inspired by a vacation home and wanted black and white basket-weave tile and tiled wainscoting. We used traditional plumbing fixtures, cabinets, and finishes that would complement the tile. We modernized the shower with dual shower heads, DTV, and teak seat. Detailed tile plans were executed to ensure the tile was impeccably installed throughout. This bath was further enhanced with added lighting and radiant heat flooring. This renovation came together beautifully and our clients are thrilled with their classically elegant new master bathroom. Design by: Hatfield Builders | Photography by: Travis G Lilley

Julep Studio, LLC
Kleines Klassisches Kinderbad mit flächenbündigen Schrankfronten, weißen Schränken, Badewanne in Nische, Duschbadewanne, Wandtoilette mit Spülkasten, blauen Fliesen, Glasfliesen, weißer Wandfarbe, Porzellan-Bodenfliesen, Aufsatzwaschbecken, gefliestem Waschtisch, weißem Boden, Schiebetür-Duschabtrennung, weißer Waschtischplatte, Einzelwaschbecken, schwebendem Waschtisch und vertäfelten Wänden in New Orleans
Kleines Klassisches Kinderbad mit flächenbündigen Schrankfronten, weißen Schränken, Badewanne in Nische, Duschbadewanne, Wandtoilette mit Spülkasten, blauen Fliesen, Glasfliesen, weißer Wandfarbe, Porzellan-Bodenfliesen, Aufsatzwaschbecken, gefliestem Waschtisch, weißem Boden, Schiebetür-Duschabtrennung, weißer Waschtischplatte, Einzelwaschbecken, schwebendem Waschtisch und vertäfelten Wänden in New Orleans
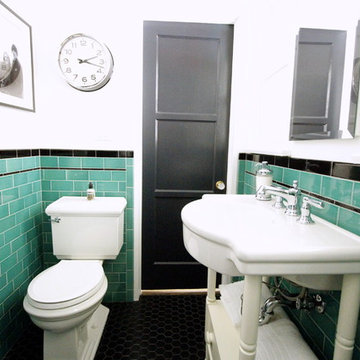
This vintage style bathroom was inspired by it's 1930's art deco roots. The goal was to recreate a space that felt like it was original. With lighting from Rejuvenation, tile from B&W tile and Kohler fixtures, this is a small bathroom that packs a design punch. Interior Designer- Marilynn Taylor Interiors, Contractor- Allison Allain, Plumb Crazy Contracting.

Argo Studio, Inc.
Emilio Collavino
Großes Klassisches Badezimmer En Suite mit Aufsatzwaschbecken, weißen Schränken, Quarzit-Waschtisch, freistehender Badewanne, offener Dusche, Toilette mit Aufsatzspülkasten, Steinfliesen, grauer Wandfarbe, Marmorboden, weißen Fliesen und flächenbündigen Schrankfronten in Miami
Großes Klassisches Badezimmer En Suite mit Aufsatzwaschbecken, weißen Schränken, Quarzit-Waschtisch, freistehender Badewanne, offener Dusche, Toilette mit Aufsatzspülkasten, Steinfliesen, grauer Wandfarbe, Marmorboden, weißen Fliesen und flächenbündigen Schrankfronten in Miami

This Guest Bath was awarded 2nd Place in the ASID LEGACY OF DESIGN TEXAS 2015 for Traditional Bathroom. Interior Design and styling by Dona Rosene Interiors.
Photography by Michael Hunter.
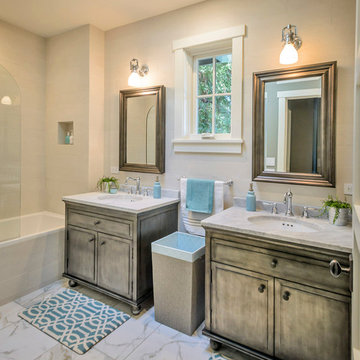
Here we used 2 pewter finish sink cabinets as a contrast to the lighter wall and floor surfaces.
Klassisches Badezimmer mit Unterbauwaschbecken, grauen Schränken, Badewanne in Nische, Duschbadewanne, beigen Fliesen und profilierten Schrankfronten in San Francisco
Klassisches Badezimmer mit Unterbauwaschbecken, grauen Schränken, Badewanne in Nische, Duschbadewanne, beigen Fliesen und profilierten Schrankfronten in San Francisco

The traditional style of this bathroom is updated with the use of a clean, fresh colour palette. The soft green blue of the cabinets and walls are a perfect compliment to the bright white panelling and fixtures. And with a single sink that is wide enough for two, this small space offers maximum practicality.
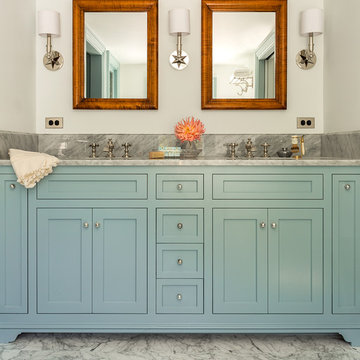
Klassisches Badezimmer En Suite mit Unterbauwaschbecken, Schrankfronten im Shaker-Stil, blauen Schränken, Marmor-Waschbecken/Waschtisch, weißer Wandfarbe, Marmorboden und grauer Waschtischplatte in Boston
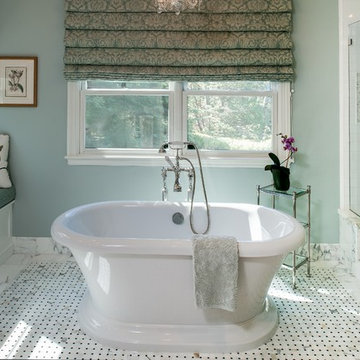
Our Lafayette studio designed this beautiful traditional Calacatta bathroom in Orinda. With its timeless and elegant design, this bathroom exudes luxury and sophistication. The spacious and open layout of the bathroom offers plenty of room to relax and unwind, whether you're soaking in the tub or enjoying a refreshing shower. With large windows that allow for ample natural light, this traditional Calacatta bathroom is a bright, airy, tranquil, and sophisticated retreat within the home.
---
Project by Douglah Designs. Their Lafayette-based design-build studio serves San Francisco's East Bay areas, including Orinda, Moraga, Walnut Creek, Danville, Alamo Oaks, Diablo, Dublin, Pleasanton, Berkeley, Oakland, and Piedmont.
For more about Douglah Designs, click here: http://douglahdesigns.com/
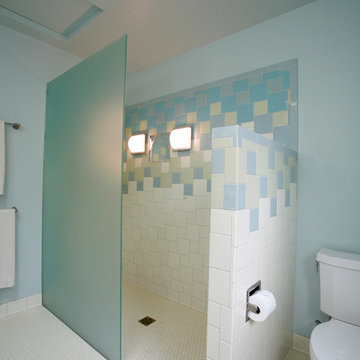
The floor is subtly sloped toward the drain, to eliminate the shower curb (and stubbed toes).
Donna Day
Klassisches Badezimmer mit bodengleicher Dusche und blauen Fliesen in Seattle
Klassisches Badezimmer mit bodengleicher Dusche und blauen Fliesen in Seattle

Beautiful bathroom cabinetry with unique wire mesh panels and a center window seat marks one section of the Master Bathroom.
Großes Klassisches Badezimmer En Suite mit weißen Schränken, weißer Wandfarbe, Marmorboden und weißem Boden in Sonstige
Großes Klassisches Badezimmer En Suite mit weißen Schränken, weißer Wandfarbe, Marmorboden und weißem Boden in Sonstige
Türkise Klassische Badezimmer Ideen und Design
3
