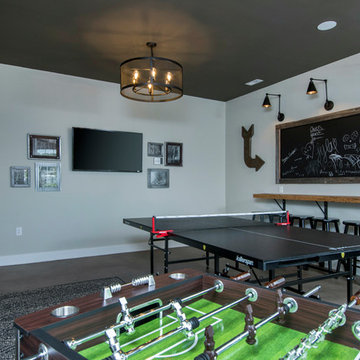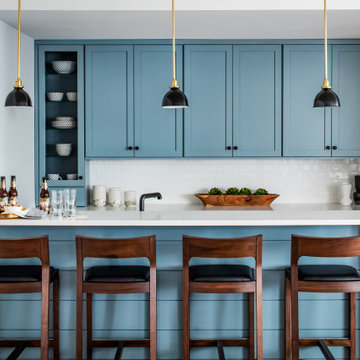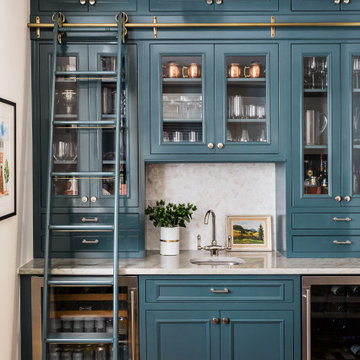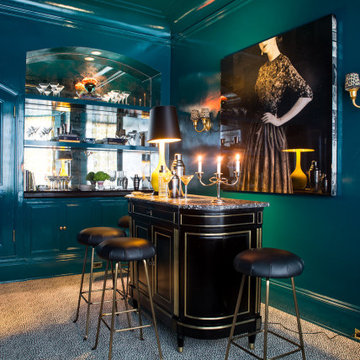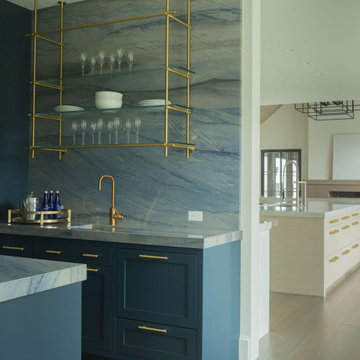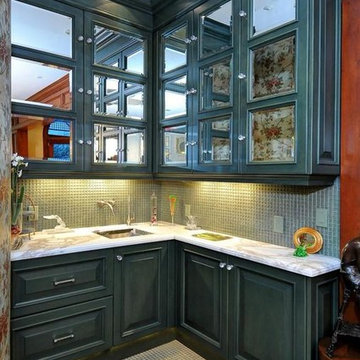Türkise Klassische Hausbar Ideen und Design
Suche verfeinern:
Budget
Sortieren nach:Heute beliebt
1 – 20 von 217 Fotos
1 von 3

Einzeilige Klassische Hausbar mit hellem Holzboden, Bartresen, Schrankfronten im Shaker-Stil, blauen Schränken, Rückwand aus Spiegelfliesen und schwarzer Arbeitsplatte in Houston
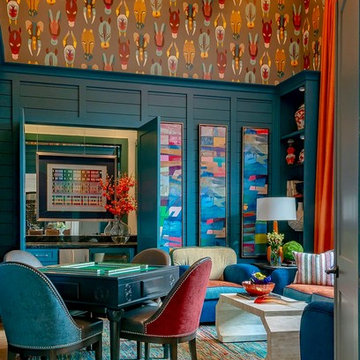
Mahjong Game Room with Wet Bar
Mittelgroße Klassische Hausbar mit Rückwand aus Spiegelfliesen, Bartheke, Schrankfronten mit vertiefter Füllung und blauen Schränken in Houston
Mittelgroße Klassische Hausbar mit Rückwand aus Spiegelfliesen, Bartheke, Schrankfronten mit vertiefter Füllung und blauen Schränken in Houston

Spacecrafting Photography
Einzeilige Klassische Hausbar ohne Waschbecken mit Glasfronten, weißen Schränken, Küchenrückwand in Weiß, weißer Arbeitsplatte, trockener Bar und Rückwand aus Marmor in Minneapolis
Einzeilige Klassische Hausbar ohne Waschbecken mit Glasfronten, weißen Schränken, Küchenrückwand in Weiß, weißer Arbeitsplatte, trockener Bar und Rückwand aus Marmor in Minneapolis

Klassische Hausbar mit Bartheke, Schrankfronten im Shaker-Stil, dunklen Holzschränken, beigem Boden und weißer Arbeitsplatte in Sonstige

This steeply sloped property was converted into a backyard retreat through the use of natural and man-made stone. The natural gunite swimming pool includes a sundeck and waterfall and is surrounded by a generous paver patio, seat walls and a sunken bar. A Koi pond, bocce court and night-lighting provided add to the interest and enjoyment of this landscape.
This beautiful redesign was also featured in the Interlock Design Magazine. Explained perfectly in ICPI, “Some spa owners might be jealous of the newly revamped backyard of Wayne, NJ family: 5,000 square feet of outdoor living space, complete with an elevated patio area, pool and hot tub lined with natural rock, a waterfall bubbling gently down from a walkway above, and a cozy fire pit tucked off to the side. The era of kiddie pools, Coleman grills and fold-up lawn chairs may be officially over.”

Wet Bar - Family Room Wet Bar under stairwell
Einzeilige Klassische Hausbar mit Bartresen, Unterbauwaschbecken, Schrankfronten im Shaker-Stil, grauen Schränken, dunklem Holzboden und braunem Boden in Atlanta
Einzeilige Klassische Hausbar mit Bartresen, Unterbauwaschbecken, Schrankfronten im Shaker-Stil, grauen Schränken, dunklem Holzboden und braunem Boden in Atlanta

The original Family Room was half the size with heavy dark woodwork everywhere. A major refresh was in order to lighten, brighten, and expand. The custom cabinetry drawings for this addition were a beast to finish, but the attention to detail paid off in spades. One of the first decor items we selected was the wallpaper in the Butler’s Pantry. The green in the trees offset the white in a fresh whimsical way while still feeling classic.
Cincinnati area home addition and remodel focusing on the addition of a Butler’s Pantry and the expansion of an existing Family Room. The Interior Design scope included custom cabinetry and custom built-in design and drawings, custom fireplace design and drawings, fireplace marble selection, Butler’s Pantry countertop selection and cut drawings, backsplash tile design, plumbing selections, and hardware and shelving detailed selections. The decor scope included custom window treatments, furniture, rugs, lighting, wallpaper, and accessories.
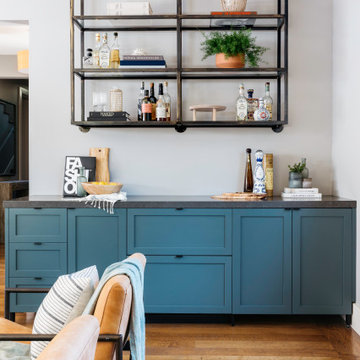
Einzeilige, Mittelgroße Klassische Hausbar mit Schrankfronten im Shaker-Stil, blauen Schränken, braunem Holzboden, braunem Boden und grauer Arbeitsplatte in Sonstige

Johnathan Adler light fixture hangs above this eclectic space.
Brian Covington Photography
Mittelgroße Klassische Hausbar in U-Form mit Bartresen, Schrankfronten im Shaker-Stil, Quarzwerkstein-Arbeitsplatte, Rückwand aus Spiegelfliesen, beigem Boden und weißer Arbeitsplatte in Los Angeles
Mittelgroße Klassische Hausbar in U-Form mit Bartresen, Schrankfronten im Shaker-Stil, Quarzwerkstein-Arbeitsplatte, Rückwand aus Spiegelfliesen, beigem Boden und weißer Arbeitsplatte in Los Angeles
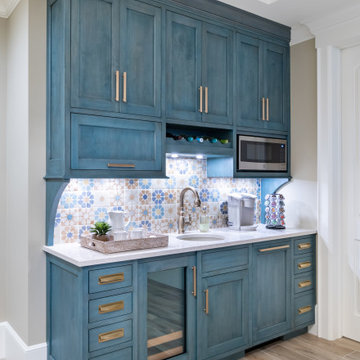
A blue distressed vanity in the family room with a patterned flower backsplash.
Klassische Hausbar mit hellem Holzboden und beigem Boden in Grand Rapids
Klassische Hausbar mit hellem Holzboden und beigem Boden in Grand Rapids

Einzeilige Klassische Hausbar ohne Waschbecken mit trockener Bar, Schrankfronten mit vertiefter Füllung, blauen Schränken, Küchenrückwand in Schwarz, grauem Boden und grauer Arbeitsplatte in San Francisco
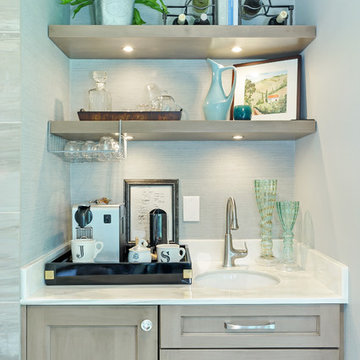
A built-in beverage cooler, wet bar and coffee center, add comfort and convenience to the master suite. Floating style shelves have dimmable recessed lighting.

Einzeilige Klassische Hausbar ohne Waschbecken mit Glasfronten, hellen Holzschränken, Küchenrückwand in Beige, hellem Holzboden, beigem Boden, beiger Arbeitsplatte und trockener Bar
Türkise Klassische Hausbar Ideen und Design
1
