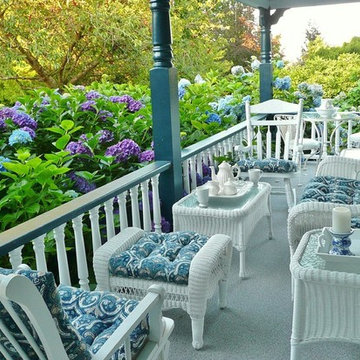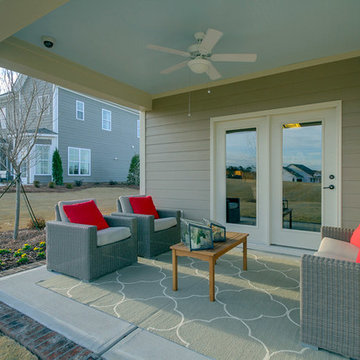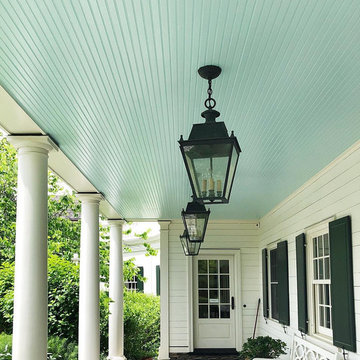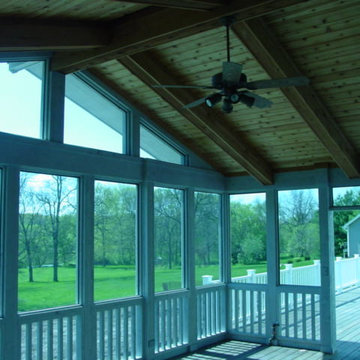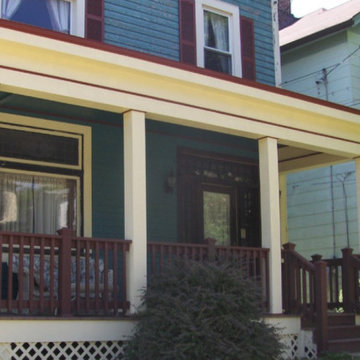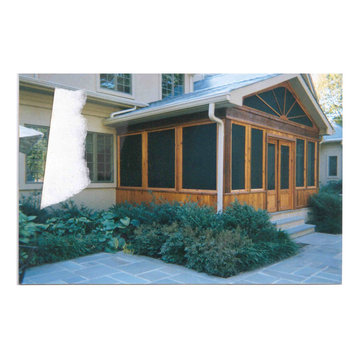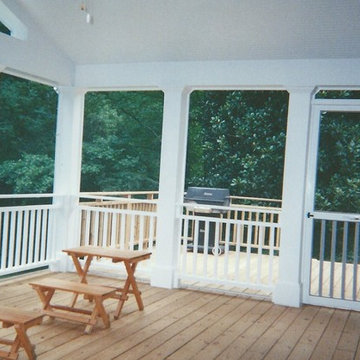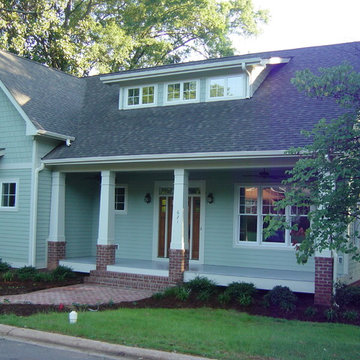Türkise Klassische Veranda Ideen und Design
Suche verfeinern:
Budget
Sortieren nach:Heute beliebt
141 – 160 von 377 Fotos
1 von 3
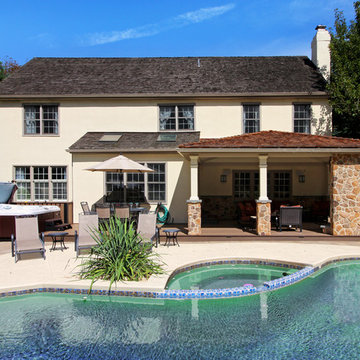
Starting with a multi-level, splintering old deck that didn’t transition well to the pool area - our goal was to great a more enjoyable and useable space where the homeowners can spend time relaxing & hosting poolside parties. We worked closely with the township to maximize the allowable impervious coverage for the property, which included reconfiguring all the landscaping to allow for more hardscaping. To say this backyard got a facelift is an understatement. Everything got some attention; from staining & sealing the concrete around the pool, tucking away the pool equipment, building an all new porch complete with gorgeous stonework & fireplace. Meeting the needs of the homeowners & surpassing their dreams is one of our favorite things, and with this design – that was exactly the case.
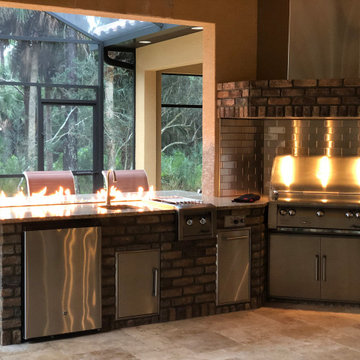
Stacked Stone walls, a Custom Countertop Firepit and a Screen Enclosure make outdoor living a breeze in this Coastal Floridian home.
Metal Subway Tiles made with heavy-duty thick stainless steel and are 1/4" thick. Tiles are handcrafted in the USA at Stainless Steel Tile and can be purchased directly from Stainless Steel Tile at StainlessSteelTile.com
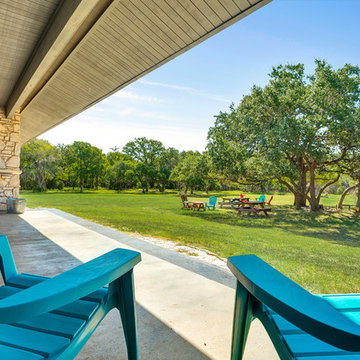
Mittelgroße, Überdachte Klassische Veranda hinter dem Haus mit Outdoor-Küche und Betonboden in Austin
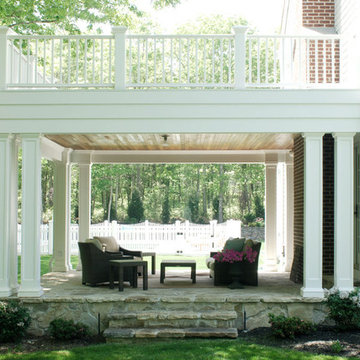
Mittelgroßes, Überdachtes Klassisches Veranda im Vorgarten mit Natursteinplatten in New York
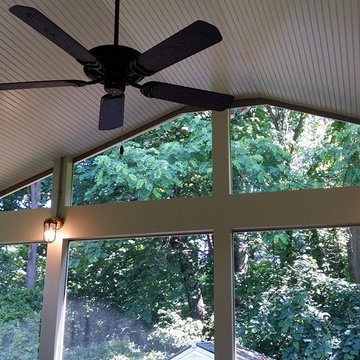
Mittelgroße, Verglaste, Überdachte Klassische Veranda hinter dem Haus mit Natursteinplatten in Washington, D.C.
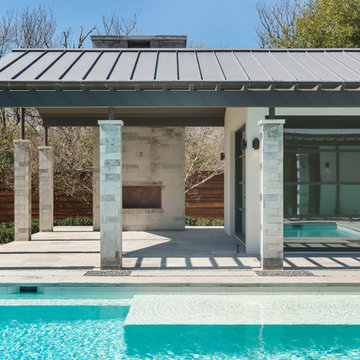
Große, Überdachte Klassische Veranda hinter dem Haus mit Feuerstelle in Dallas
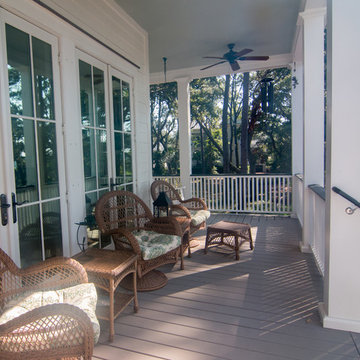
Home plan available through Allison Ramsey Architects. To see this plan and any of our other work please visit www.allisonramseyarchitect.com
Klassische Veranda in Atlanta
Klassische Veranda in Atlanta
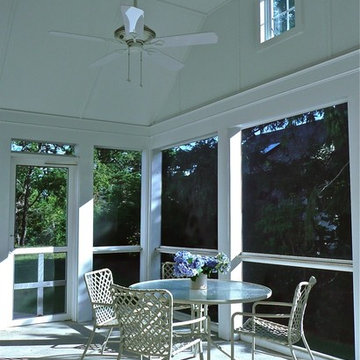
The house on Cranberry Lane began with a reproduction of a historic “half Cape” cottage that was built as a retirement home for one person in 1980. Nearly thirty years later, the next generation of the family asked me to incorporate the original house into a design that would accomodate the extended family for vacations and holidays, yet keep the look and feel of the original cottage from the street. While they wanted a traditional exterior, my clients also asked for a house that would feel more spacious than it looked, and be filled with natural light.
Inside the house, the materials and details are traditional, but the spaces are not. Coming in from the farmer’s porch, the vaulted entry comes as a surprise, with light streaming in from skylights above the stair. The open kitchen and dining area is long and low, with windows looking out over the gardens planted after the original cottage was built. A door at the far end of the room leads to a screened porch that serves as a hub of family life in the summer. The living room is compact in plan, but open to the main ridge and the loft space above. The doghouse dormers on the front roof bring light into both the loft and living room, and also provide a view for anyone sitting at the 20 foot long cherry desktop that runs along the low wall at the edge of the loft. The loft space connects the two upstairs bedrooms, and serves as a combination home office, sitting room, and overflow sleeping area.
All the interior trim, millwork, cabinets, stairs and railings were built on site, providing character to the house with a modern spin on traditional New England craftsmanship.
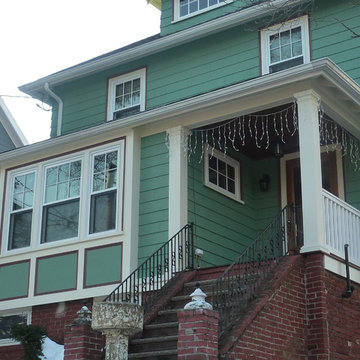
Converted open porch to year-round living space.
Klassische Veranda in Boston
Klassische Veranda in Boston
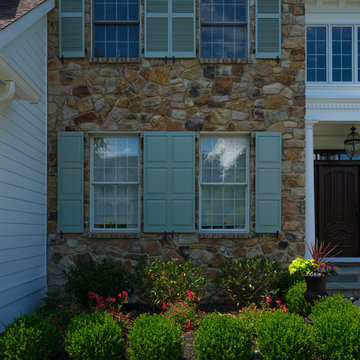
RUDLOFF Custom Builders, is a residential construction company that connects with clients early in the design phase to ensure every detail of your project is captured just as you imagined. RUDLOFF Custom Builders will create the project of your dreams that is executed by on-site project managers and skilled craftsman, while creating lifetime client relationships that are build on trust and integrity.
We are a full service, certified remodeling company that covers all of the Philadelphia suburban area including West Chester, Gladwynne, Malvern, Wayne, Haverford and more.
As a 6 time Best of Houzz winner, we look forward to working with you n your next project.
JMB Photoworks
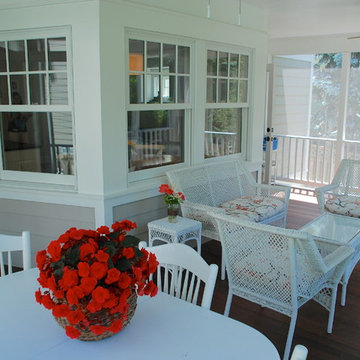
Überdachte, Mittelgroße, Verglaste Klassische Veranda hinter dem Haus in Washington, D.C.
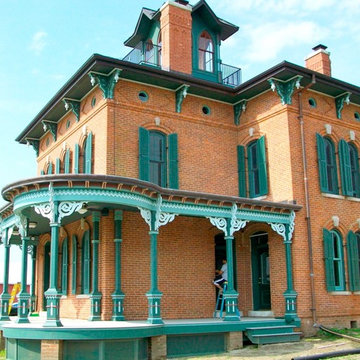
Finishing touches to the restored Victorian farmhouse porch.
New Prairie Construction
Klassische Veranda in Chicago
Klassische Veranda in Chicago
Türkise Klassische Veranda Ideen und Design
8
