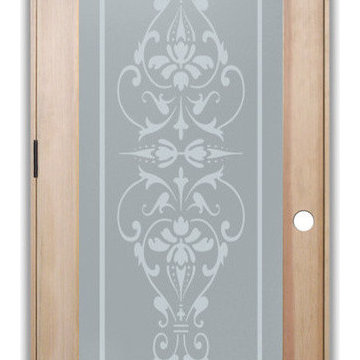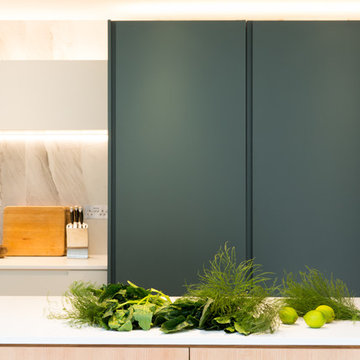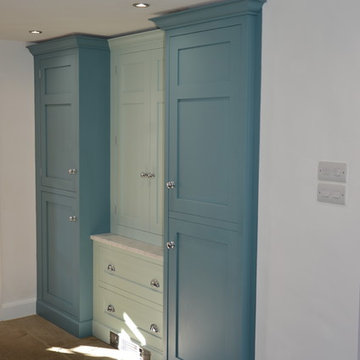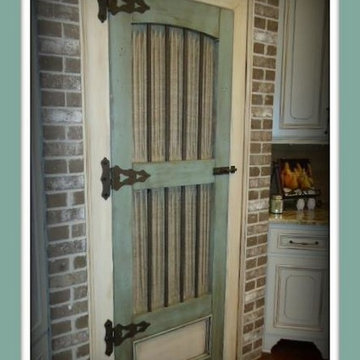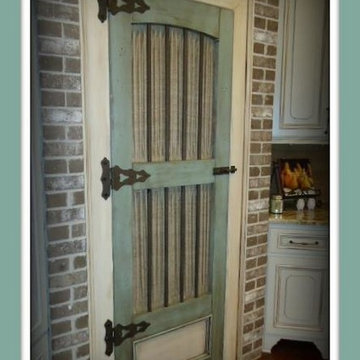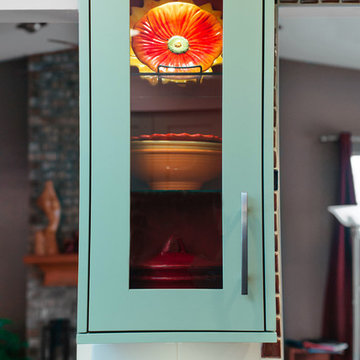Türkise Küchen Ideen und Design
Suche verfeinern:
Budget
Sortieren nach:Heute beliebt
1 – 20 von 25 Fotos
1 von 3

Angie Seckinger Photography
Zweizeilige, Kleine Klassische Küche ohne Insel mit Vorratsschrank, blauen Schränken, Quarzit-Arbeitsplatte, braunem Holzboden, braunem Boden, Schrankfronten mit vertiefter Füllung und Tapete in Washington, D.C.
Zweizeilige, Kleine Klassische Küche ohne Insel mit Vorratsschrank, blauen Schränken, Quarzit-Arbeitsplatte, braunem Holzboden, braunem Boden, Schrankfronten mit vertiefter Füllung und Tapete in Washington, D.C.

The best of the past and present meet in this distinguished design. Custom craftsmanship and distinctive detailing give this lakefront residence its vintage flavor while an open and light-filled floor plan clearly mark it as contemporary. With its interesting shingled roof lines, abundant windows with decorative brackets and welcoming porch, the exterior takes in surrounding views while the interior meets and exceeds contemporary expectations of ease and comfort. The main level features almost 3,000 square feet of open living, from the charming entry with multiple window seats and built-in benches to the central 15 by 22-foot kitchen, 22 by 18-foot living room with fireplace and adjacent dining and a relaxing, almost 300-square-foot screened-in porch. Nearby is a private sitting room and a 14 by 15-foot master bedroom with built-ins and a spa-style double-sink bath with a beautiful barrel-vaulted ceiling. The main level also includes a work room and first floor laundry, while the 2,165-square-foot second level includes three bedroom suites, a loft and a separate 966-square-foot guest quarters with private living area, kitchen and bedroom. Rounding out the offerings is the 1,960-square-foot lower level, where you can rest and recuperate in the sauna after a workout in your nearby exercise room. Also featured is a 21 by 18-family room, a 14 by 17-square-foot home theater, and an 11 by 12-foot guest bedroom suite.
Photography: Ashley Avila Photography & Fulview Builder: J. Peterson Homes Interior Design: Vision Interiors by Visbeen

An airy and light feeling inhabits this kitchen from the white walls to the white cabinets to the bamboo countertop and to the contemporary glass pendant lighting. Glass subway tile serves as the backsplash with an accent of organic leaf shaped glass tile over the cooktop. The island is a two part system that has one stationary piece closes to the window shown here and a movable piece running parallel to the dining room on the left. The movable piece may be moved around for different uses or a breakfast table can take its place instead. LED lighting is placed under the cabinets at the toe kick for a night light effect. White leather counter stools are housed under the island for convenient seating.
Michael Hunter Photography
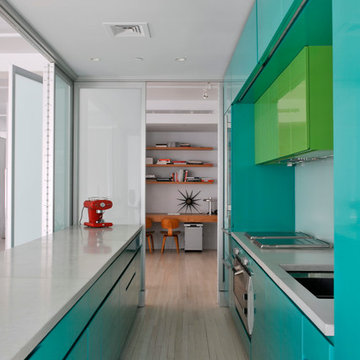
Zweizeilige Moderne Schmale Küche mit Küchengeräten aus Edelstahl, flächenbündigen Schrankfronten und türkisfarbenen Schränken in New York

Mittelgroße Moderne Wohnküche in U-Form mit Doppelwaschbecken, profilierten Schrankfronten, weißen Schränken, Granit-Arbeitsplatte, Küchenrückwand in Weiß, Rückwand aus Mosaikfliesen, Küchengeräten aus Edelstahl, braunem Holzboden und Kücheninsel in Los Angeles
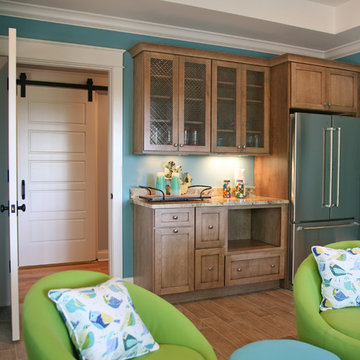
Pool Cabana Kitchenette with Medallion Gold Standard Construction on Cherry cabinets. Door style is Central Park West and the finish is Eagle Rock with glaze. Cabinets feature full extension soft close drawers and soft close doors. Under cabinet lighting fix under molding and wire mesh insets on cabinet doors are decorative and provide quick review of the cabinet contents.
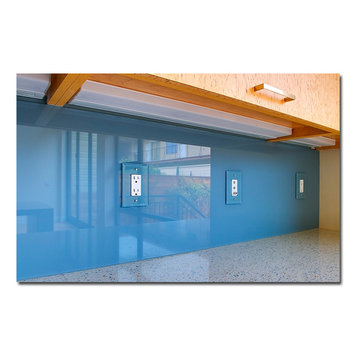
Blue painted back splash for your kitchen counter top.
Moderne Küche mit Küchenrückwand in Blau und Kücheninsel in San Francisco
Moderne Küche mit Küchenrückwand in Blau und Kücheninsel in San Francisco
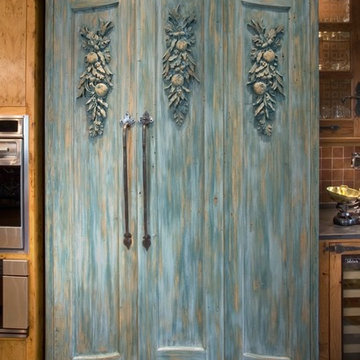
The owners enjoy having visitors ask, “Where is the refrigerator?” The pomegranate and oak leaf clusters, on the refrigerator “wardrobe,” hold symbolic meaning for the client… the work of master carver, Fred Wilbur.
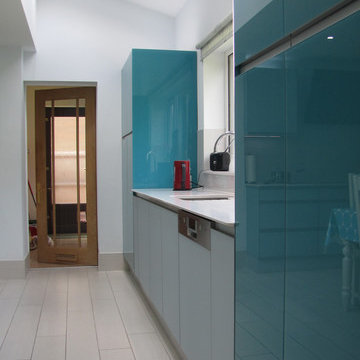
Handle-less Bespoke Glass panels in teal gloss and duck egg blue satin glass. Caesarstone worktops in Misty carrara. Curved black glass hood, with Porcelanosa floor tiles in cream. featuring Blum dynamic space units, pull up sockets.
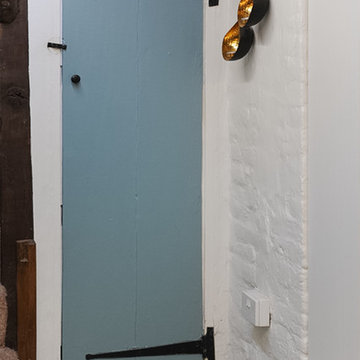
The pantry door was painted to match the blue kitchen furniture.
Geschlossene, Zweizeilige, Mittelgroße Urige Küche mit Landhausspüle, Schrankfronten im Shaker-Stil, blauen Schränken, Arbeitsplatte aus Holz, Küchenrückwand in Metallic und Vinylboden in Kent
Geschlossene, Zweizeilige, Mittelgroße Urige Küche mit Landhausspüle, Schrankfronten im Shaker-Stil, blauen Schränken, Arbeitsplatte aus Holz, Küchenrückwand in Metallic und Vinylboden in Kent
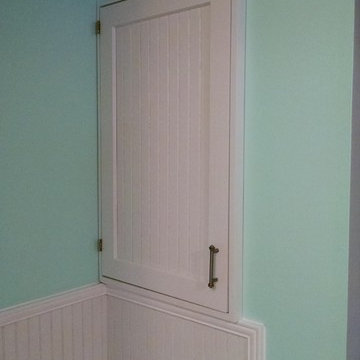
Hand built kitchen by flagship. Wood is hard maple. Color is alabaster by Benjamin Moore.
Maritime Küche in Miami
Maritime Küche in Miami
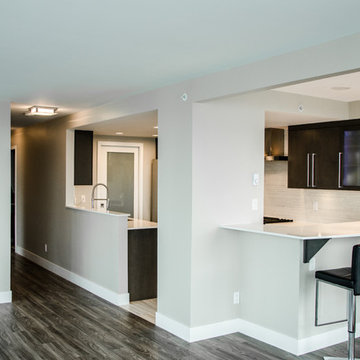
The open space concept can be easily seen and felt with less walls in the way.
Moderne Küche in Vancouver
Moderne Küche in Vancouver
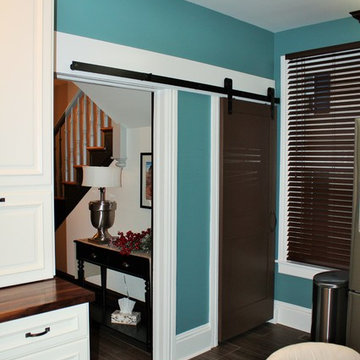
Barn door for Pantry. Sherwin Williams color Saddle coordinated perfectly with the colors in the tile.
Kleine Küche mit Vorratsschrank, Porzellan-Bodenfliesen und Halbinsel in Washington, D.C.
Kleine Küche mit Vorratsschrank, Porzellan-Bodenfliesen und Halbinsel in Washington, D.C.
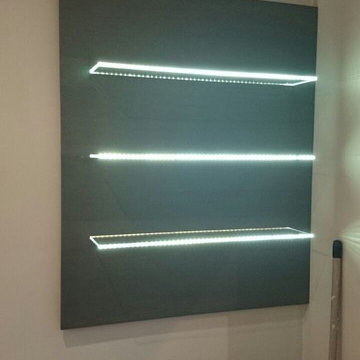
Große Moderne Wohnküche ohne Insel in U-Form mit Unterbauwaschbecken, beigen Schränken, Arbeitsplatte aus Recyclingglas, Küchenrückwand in Rot, Rückwand aus Glasfliesen, weißen Elektrogeräten und Keramikboden in Dublin
Türkise Küchen Ideen und Design
1
