Türkise Küchen mit bunten Elektrogeräten Ideen und Design
Suche verfeinern:
Budget
Sortieren nach:Heute beliebt
21 – 40 von 114 Fotos
1 von 3
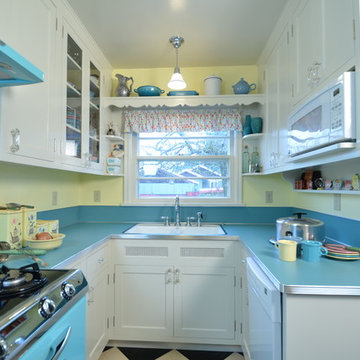
Geschlossene, Kleine Klassische Küche in U-Form mit Einbauwaschbecken, Schrankfronten im Shaker-Stil, weißen Schränken, Laminat-Arbeitsplatte, Küchenrückwand in Blau, bunten Elektrogeräten und Linoleum in Portland
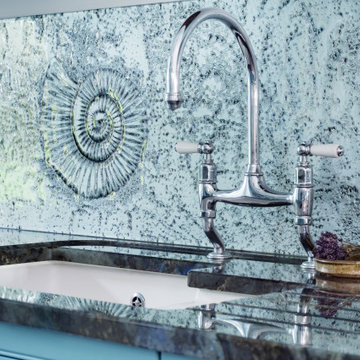
A traditional in frame kitchen with colourful two tone kitchen cabinets. Bespoke blue kitchen cabinets made from tulip wood and painted in two contrasting shades. curved floor and wall cabinets with beautiful details. Wooden worktops and stone worktops mix together beautifully. A glass art splashback is a unique detail of this luxury kitchen.
See more of this project on our website portfolio https://www.yourspaceliving.com/

Offene, Mittelgroße Landhausstil Küche in U-Form mit bunten Elektrogeräten, Keramikboden, Doppelwaschbecken, flächenbündigen Schrankfronten, hellbraunen Holzschränken, Laminat-Arbeitsplatte, Küchenrückwand in Grün, Rückwand aus Holzdielen, Halbinsel, rotem Boden und weißer Arbeitsplatte in Sonstige

Remodel in Douglas, Michigan featuring a stunning kitchen with leathered steel granite countertops. A highlight of this kitchen is the heated quartz countertop detailed with leathered steel granite accents.
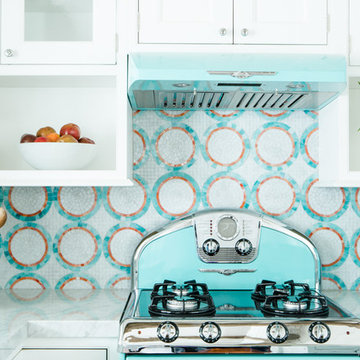
Denash Photography, designed by Jenny Rausch
Offene, Kleine Maritime Küche in L-Form mit Unterbauwaschbecken, Kassettenfronten, weißen Schränken, Quarzwerkstein-Arbeitsplatte, bunter Rückwand, Rückwand aus Mosaikfliesen, bunten Elektrogeräten, braunem Holzboden und Kücheninsel in St. Louis
Offene, Kleine Maritime Küche in L-Form mit Unterbauwaschbecken, Kassettenfronten, weißen Schränken, Quarzwerkstein-Arbeitsplatte, bunter Rückwand, Rückwand aus Mosaikfliesen, bunten Elektrogeräten, braunem Holzboden und Kücheninsel in St. Louis
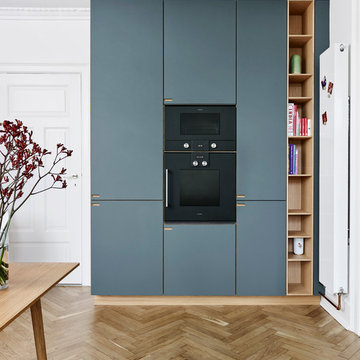
We placed the high cabinets and larger elements against the wall that runs through the middle of the apartment. That way we could place the lower cupboards and the more light-weight, wall-mounted wooden shelves in the more luminous part of the room. This optimizes the amount of light coming in while respecting the original stucco in the ceiling and the wooden window sills. In close collaboration with the owners, we chose a smaller radiator and placed it on the wall right by the door, which worked out very well: “It’s small adjustments like this one that make the kitchen feel as if it had always been there,” the owner said.
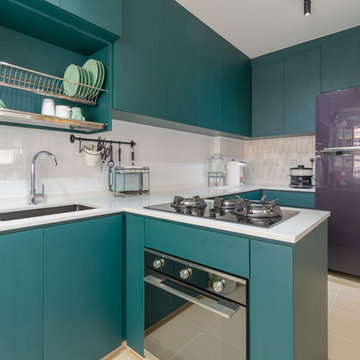
Photography by Arnold Goh
Moderne Küche mit Unterbauwaschbecken, flächenbündigen Schrankfronten, türkisfarbenen Schränken, bunten Elektrogeräten, Halbinsel, beigem Boden und weißer Arbeitsplatte in Singapur
Moderne Küche mit Unterbauwaschbecken, flächenbündigen Schrankfronten, türkisfarbenen Schränken, bunten Elektrogeräten, Halbinsel, beigem Boden und weißer Arbeitsplatte in Singapur
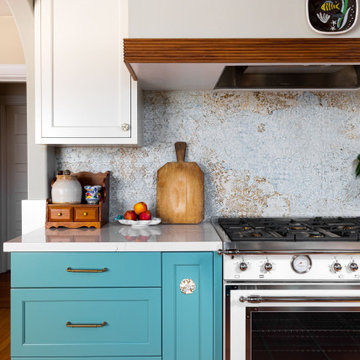
The large porcelain tile almost looks like wallpaper and adds an unexpected touch throughout the kitchen as does the scalloped top molding.
Mittelgroße Stilmix Wohnküche ohne Insel in U-Form mit Landhausspüle, Schrankfronten mit vertiefter Füllung, bunter Rückwand, Rückwand aus Terrakottafliesen, bunten Elektrogeräten, Porzellan-Bodenfliesen, buntem Boden, weißer Arbeitsplatte und Holzdecke in San Francisco
Mittelgroße Stilmix Wohnküche ohne Insel in U-Form mit Landhausspüle, Schrankfronten mit vertiefter Füllung, bunter Rückwand, Rückwand aus Terrakottafliesen, bunten Elektrogeräten, Porzellan-Bodenfliesen, buntem Boden, weißer Arbeitsplatte und Holzdecke in San Francisco
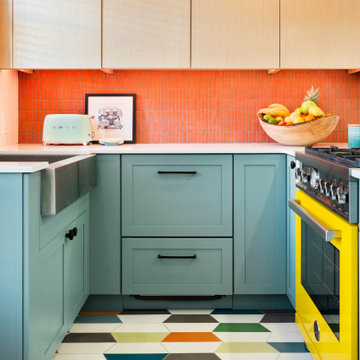
Stilmix Küche mit Landhausspüle, flächenbündigen Schrankfronten, hellen Holzschränken, Quarzwerkstein-Arbeitsplatte, Küchenrückwand in Weiß, Rückwand aus Mosaikfliesen, bunten Elektrogeräten, Zementfliesen für Boden, buntem Boden und roter Arbeitsplatte in Philadelphia

This custom new construction home located in Fox Trail, Illinois was designed for a sizeable family who do a lot of extended family entertaining. There was a strong need to have the ability to entertain large groups and the family cooks together. The family is of Indian descent and because of this there were a lot of functional requirements including thoughtful solutions for dry storage and spices.
The architecture of this project is more modern aesthetic, so the kitchen design followed suit. The home sits on a wooded site and has a pool and lots of glass. Taking cues from the beautiful site, O’Brien Harris Cabinetry in Chicago focused the design on bringing the outdoors in with the goal of achieving an organic feel to the room. They used solid walnut timber with a very natural stain so the grain of the wood comes through.
There is a very integrated feeling to the kitchen. The volume of the space really opens up when you get to the kitchen. There was a lot of thoughtfulness on the scaling of the cabinetry which around the perimeter is nestled into the architecture. obrienharris.com
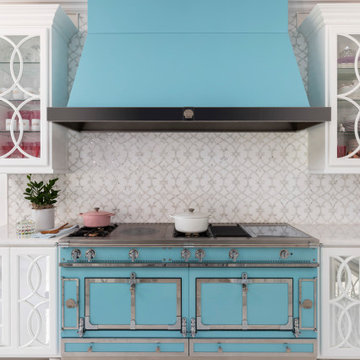
This luxurious make over features custom cabinetry disguising the refrigerator, freezer, 2 dishwashers, spice racks, and storage on the islands. You will also notice the pink custom beverage center that changes color and can be white light as well. Both islands and the perimeter feature marble with a clear coat covering for protection. The backsplash goes all the way to the ceiling with under cabinet lighting providing a shimmer to this stunning tile work. The bright white oversized glossy tile flooring is stunning and easy to clean.
This kitchen is definitely on the modern side and is an entertainers paradise with 3 ovens, refrigerated drawers, and microwave drawer.
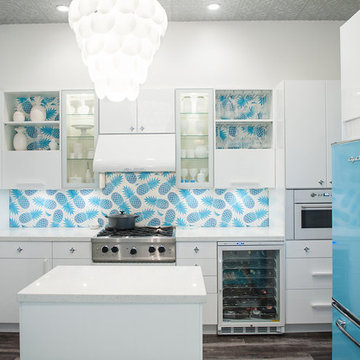
The white central island (usually the focal point of the space), completes the perfect balance of white against the blue fridge and pineapple backsplash tile. We almost feel like we’d float away to a tropical island while cooking in this kitchen!
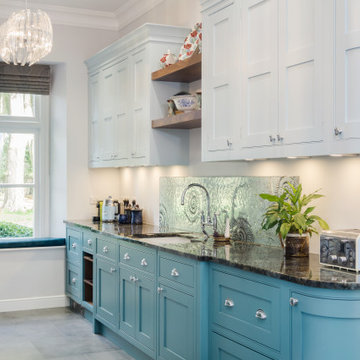
A traditional in frame kitchen with colourful two tone kitchen cabinets. Bespoke blue kitchen cabinets made from tulip wood and painted in two contrasting shades. curved floor and wall cabinets with beautiful details. Wooden worktops and stone worktops mix together beautifully. A glass art splashback is a unique detail of this luxury kitchen.
See more of this project on our website portfolio https://www.yourspaceliving.com/
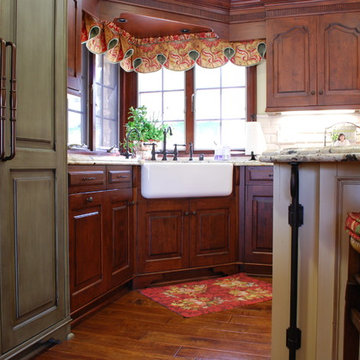
Located in Cowen Heights, this kitchen, designed by Jonathan Salmon, is a beautiful traditional kitchen with a fun colorful spin. These custom Bentwood cabinets are a mix of Burnished Copper on Alder and custom glazed moss colored finish. The glass panes on the cabinets open the room to appear larger. Additionally, the green mossy finish on the cabinets brings a fun, playful element into the design of the kitchen. The Sub Zero fridge is integrated into the kitchen by using the same finish as the cabinets. The Shaw farmhouse sink blends in well with the Santa Cecilia granite countertop and copper tones used throughout the kitchen. The island provides an easy workspace for prepping and serving meals. There is an additional sink that allows are client more space to prep while cooking. This island also has a wrought iron support detail that makes this island unique to this kitchen. Above the Thermadoor range is a custom hammered copper hood that really ties the room together. The designer used Bevelle subway tiles for the back splash, as well as a custom desing behind the range.
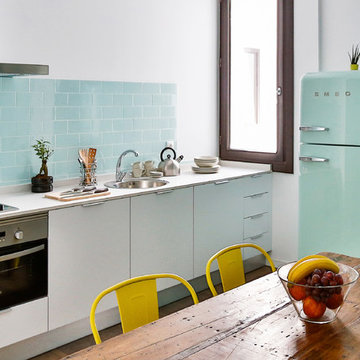
Einzeilige, Mittelgroße Mid-Century Wohnküche ohne Insel mit Waschbecken, flächenbündigen Schrankfronten, weißen Schränken, Küchenrückwand in Blau, Rückwand aus Keramikfliesen und bunten Elektrogeräten in Madrid
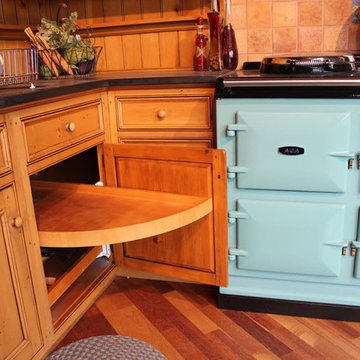
Geschlossene, Kleine Country Küche ohne Insel in L-Form mit Unterbauwaschbecken, Schrankfronten mit vertiefter Füllung, hellen Holzschränken, Arbeitsplatte aus Fliesen, Küchenrückwand in Rot, Rückwand aus Terrakottafliesen, bunten Elektrogeräten, dunklem Holzboden und braunem Boden in Burlington

Blending the old with the new gives this space a timeless feel and adds character and soul.
Mittelgroße Stilmix Wohnküche ohne Insel in U-Form mit Landhausspüle, Schrankfronten mit vertiefter Füllung, bunter Rückwand, Rückwand aus Terrakottafliesen, bunten Elektrogeräten, Porzellan-Bodenfliesen, buntem Boden, weißer Arbeitsplatte und Holzdecke in San Francisco
Mittelgroße Stilmix Wohnküche ohne Insel in U-Form mit Landhausspüle, Schrankfronten mit vertiefter Füllung, bunter Rückwand, Rückwand aus Terrakottafliesen, bunten Elektrogeräten, Porzellan-Bodenfliesen, buntem Boden, weißer Arbeitsplatte und Holzdecke in San Francisco
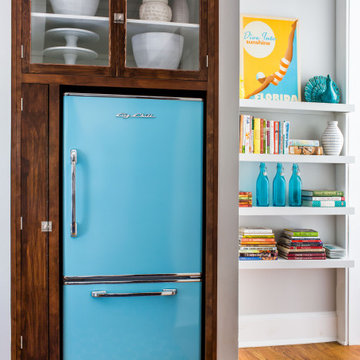
Photography: Jeff Herr
Geschlossene, Mittelgroße Moderne Küche in U-Form mit Unterbauwaschbecken, Glasfronten, hellbraunen Holzschränken, Quarzit-Arbeitsplatte, Küchenrückwand in Weiß, Rückwand aus Porzellanfliesen, bunten Elektrogeräten, braunem Holzboden, Kücheninsel und weißer Arbeitsplatte in Atlanta
Geschlossene, Mittelgroße Moderne Küche in U-Form mit Unterbauwaschbecken, Glasfronten, hellbraunen Holzschränken, Quarzit-Arbeitsplatte, Küchenrückwand in Weiß, Rückwand aus Porzellanfliesen, bunten Elektrogeräten, braunem Holzboden, Kücheninsel und weißer Arbeitsplatte in Atlanta
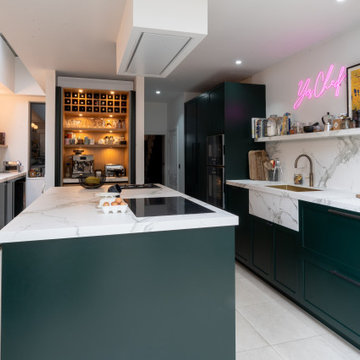
Mittelgroße Klassische Wohnküche mit Schrankfronten im Shaker-Stil, grünen Schränken, Mineralwerkstoff-Arbeitsplatte, bunten Elektrogeräten, Kücheninsel und weißer Arbeitsplatte in London
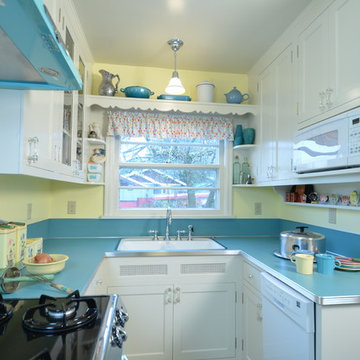
Geschlossene, Kleine Klassische Küche in U-Form mit Einbauwaschbecken, Schrankfronten im Shaker-Stil, weißen Schränken, Laminat-Arbeitsplatte, Küchenrückwand in Blau, bunten Elektrogeräten und Linoleum in Portland
Türkise Küchen mit bunten Elektrogeräten Ideen und Design
2