Türkise Küchen mit Küchenrückwand in Beige Ideen und Design
Suche verfeinern:
Budget
Sortieren nach:Heute beliebt
101 – 120 von 430 Fotos
1 von 3
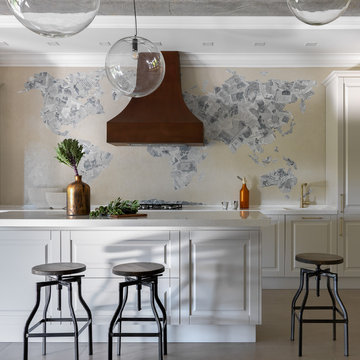
Кухня-столовая.
Кухонная вытяжка сделана из МДФ компанией «Дизайн01» и покрыта специальной краской с добавлением металла, который, окисляясь на воздухе, создает эффект ржавчины.
Барные стулья, «Лофт дизайн».
Напольная плитка, Italon.
Текстиль, «Дизайн-бюро Натальи Наумовой». Напольные вазы, Liberty Home.
Ваза, Liberty Home.
Вазы, Barcelona Design. Керамика,«Хрупкие Вещи».
Кстати, обратите внимание на «кухонный фартук»: его роль выполняет декоративное панно на штукатурке в виде карты мира. «Это стена достижений, побед, эмоций и приятных воспоминаний, — говорит Наталья. — Хозяин дома объездил с выступлениями весь мир, и многие издания публиковали о нем статьи. Я распечатала журнальные материалы на принтере, художественно их доработала и наклеила на карту. Сверху бумагу покрыли защитным лаком, и получился очень необычный и эмоциональный кухонный фартук».ФОТО Сергей Красюк
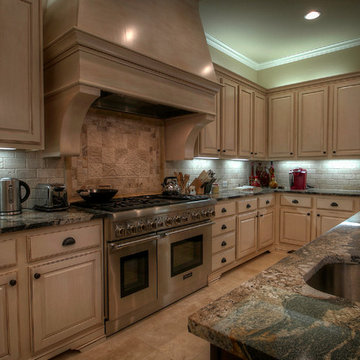
Kitchen
Urige Küche mit Vorratsschrank, Unterbauwaschbecken, profilierten Schrankfronten, weißen Schränken, Granit-Arbeitsplatte, Küchenrückwand in Beige, Rückwand aus Travertin, Küchengeräten aus Edelstahl, Travertin, Kücheninsel, beigem Boden und schwarzer Arbeitsplatte in Austin
Urige Küche mit Vorratsschrank, Unterbauwaschbecken, profilierten Schrankfronten, weißen Schränken, Granit-Arbeitsplatte, Küchenrückwand in Beige, Rückwand aus Travertin, Küchengeräten aus Edelstahl, Travertin, Kücheninsel, beigem Boden und schwarzer Arbeitsplatte in Austin
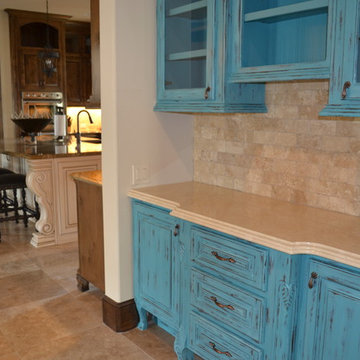
Our clients vibrant personality was well reflected in their choice of color for their butlers pantry cabinets. A beautiful, vibrant distressed turquoise finish was applied to compliment the Spanish flare created throughout this home. Copyright © 2016 The Artists Hands
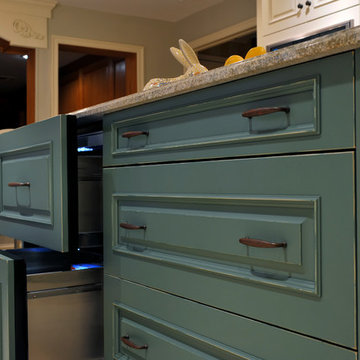
kitchendesigns.com -
Designed by Kitchen Designs by Ken Kelly
Klassische Wohnküche in L-Form mit profilierten Schrankfronten, beigen Schränken, Küchenrückwand in Beige und Elektrogeräten mit Frontblende in New York
Klassische Wohnküche in L-Form mit profilierten Schrankfronten, beigen Schränken, Küchenrückwand in Beige und Elektrogeräten mit Frontblende in New York
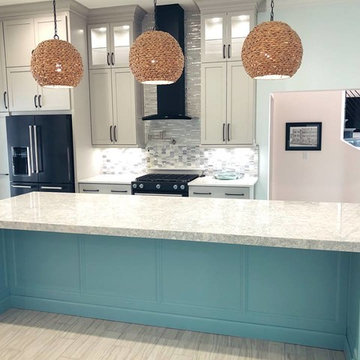
Mittelgroße Moderne Wohnküche in L-Form mit Unterbauwaschbecken, Schrankfronten im Shaker-Stil, weißen Schränken, Quarzit-Arbeitsplatte, Küchenrückwand in Beige, Rückwand aus Marmor, Küchengeräten aus Edelstahl, Laminat, Kücheninsel und braunem Boden in Nashville
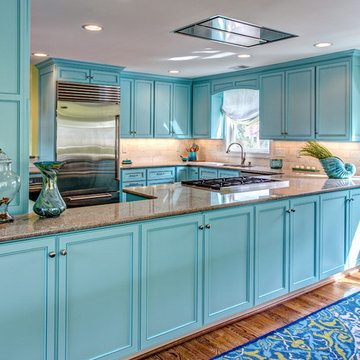
Glenn Bashaw, Images in Light
Offene, Große Maritime Küche in U-Form mit Unterbauwaschbecken, Kassettenfronten, blauen Schränken, Granit-Arbeitsplatte, Küchenrückwand in Beige, Rückwand aus Metrofliesen, Küchengeräten aus Edelstahl, dunklem Holzboden und Halbinsel in Sonstige
Offene, Große Maritime Küche in U-Form mit Unterbauwaschbecken, Kassettenfronten, blauen Schränken, Granit-Arbeitsplatte, Küchenrückwand in Beige, Rückwand aus Metrofliesen, Küchengeräten aus Edelstahl, dunklem Holzboden und Halbinsel in Sonstige
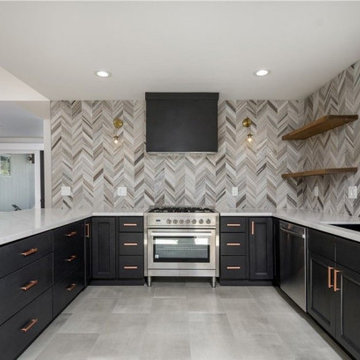
Black Shaker Cabinet: A Stylish and Functional Choice for Your Kitchen
If you are looking for a way to update your kitchen with a classic and elegant design, you might want to consider a black shaker cabinet. A shaker cabinet is a type of cabinet that features a flat panel door with a simple frame, creating a clean and minimalist look. A black shaker cabinet can add contrast and sophistication to your kitchen, while also providing ample storage space for your utensils, dishes, and appliances. A black shaker cabinet can complement any style of kitchen, whether you prefer a modern, rustic, or traditional vibe. You can also accessorize your black shaker cabinet with different hardware, such as knobs, handles, or hinges, to suit your personal taste. A black shaker cabinet is a versatile and durable option that can enhance the beauty and functionality of your kitchen.
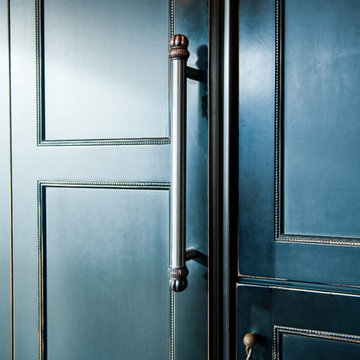
From the distressed black cabinetry to the "free-range" rooster gracing the range, this kitchen evokes images of the French countryside. The black cabinetry is Medallion's Piccadilly door style in maple with Carriage Black finish and Heirloom Distressing. The lighter cabinets are Medallion's Piccadilly door in maple with Glazed Cashew finish. Custom built butcher block counter top and cabinets designed and installed by Allen's Fine Woodworking, Hood River, OR.
Photos by Zach Luellen Photography, LLC.
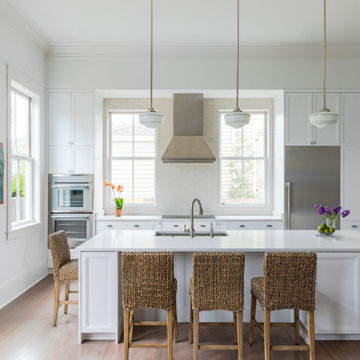
Zweizeilige, Große Klassische Küche mit Unterbauwaschbecken, Schrankfronten mit vertiefter Füllung, weißen Schränken, Küchenrückwand in Beige, Rückwand aus Metrofliesen, Küchengeräten aus Edelstahl, hellem Holzboden, Kücheninsel, beigem Boden und weißer Arbeitsplatte in New Orleans
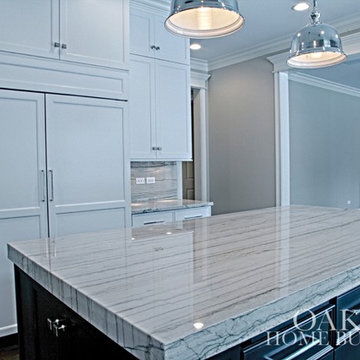
Krista Sobkowiak
Geschlossene, Einzeilige, Mittelgroße Moderne Küche mit Unterbauwaschbecken, Schrankfronten mit vertiefter Füllung, weißen Schränken, Marmor-Arbeitsplatte, Küchenrückwand in Beige, Rückwand aus Stein, Küchengeräten aus Edelstahl, dunklem Holzboden und Kücheninsel in Chicago
Geschlossene, Einzeilige, Mittelgroße Moderne Küche mit Unterbauwaschbecken, Schrankfronten mit vertiefter Füllung, weißen Schränken, Marmor-Arbeitsplatte, Küchenrückwand in Beige, Rückwand aus Stein, Küchengeräten aus Edelstahl, dunklem Holzboden und Kücheninsel in Chicago
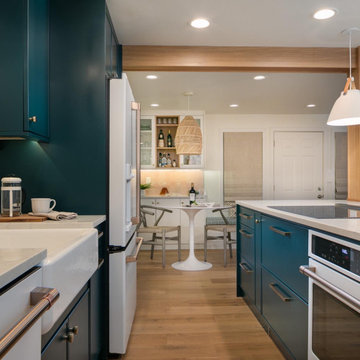
We removed a pantry, chimney stack and refrigerator from the middle of the space tp give our clients a huge island with lots of storage. Incorporated the induction cooktop into the island with a downdraft the recirculates in the toe kick. We used a warm, hand made tile for the backsplash. We added many forms of lighting, for options ;-) We used a matte white appliance package with brass handles.
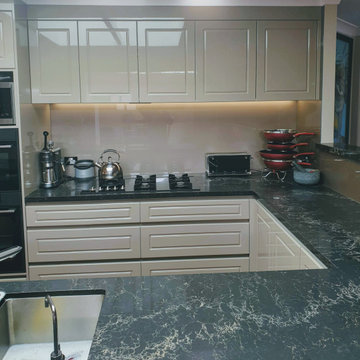
Große Moderne Wohnküche in U-Form mit Einbauwaschbecken, Schrankfronten mit vertiefter Füllung, beigen Schränken, Marmor-Arbeitsplatte, Küchenrückwand in Beige, Glasrückwand, Küchengeräten aus Edelstahl, dunklem Holzboden, Kücheninsel, braunem Boden und schwarzer Arbeitsplatte in Brisbane
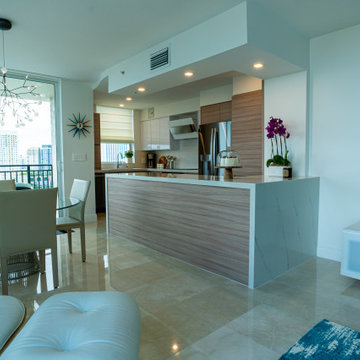
Innovative Design Build was hired to renovate a 2 bedroom 2 bathroom condo in the prestigious Symphony building in downtown Fort Lauderdale, Florida. The project included a full renovation of the kitchen, guest bathroom and primary bathroom. We also did small upgrades throughout the remainder of the property. The goal was to modernize the property using upscale finishes creating a streamline monochromatic space. The customization throughout this property is vast, including but not limited to: a hidden electrical panel, popup kitchen outlet with a stone top, custom kitchen cabinets and vanities. By using gorgeous finishes and quality products the client is sure to enjoy his home for years to come.
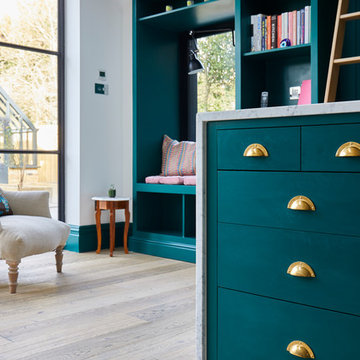
Chris Snook
Mittelgroße Klassische Küche mit Landhausspüle, Schrankfronten im Shaker-Stil, schwarzen Schränken, Marmor-Arbeitsplatte, Küchenrückwand in Beige, Rückwand aus Keramikfliesen, Küchengeräten aus Edelstahl, braunem Holzboden, Kücheninsel, beigem Boden und weißer Arbeitsplatte in London
Mittelgroße Klassische Küche mit Landhausspüle, Schrankfronten im Shaker-Stil, schwarzen Schränken, Marmor-Arbeitsplatte, Küchenrückwand in Beige, Rückwand aus Keramikfliesen, Küchengeräten aus Edelstahl, braunem Holzboden, Kücheninsel, beigem Boden und weißer Arbeitsplatte in London
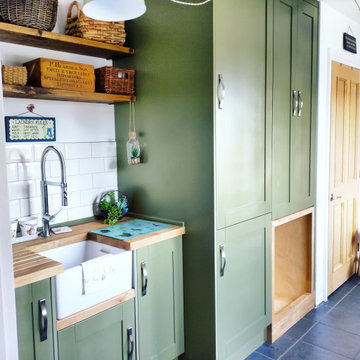
Einzeilige, Mittelgroße Landhausstil Küche mit Landhausspüle, Schrankfronten im Shaker-Stil, grünen Schränken, Arbeitsplatte aus Holz, Küchenrückwand in Beige, Rückwand aus Porzellanfliesen, Keramikboden und grauem Boden in Gloucestershire
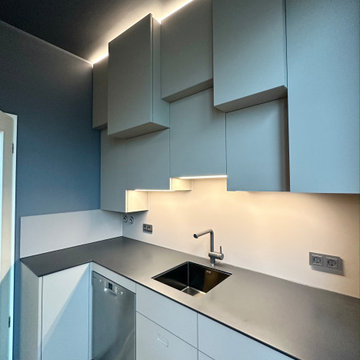
Diese Küche habe ich auf kleinstem Raum von 5,8 qm geplant und vom Tischler fertigen lassen . Die Decke hat eine Schräge, so dass auch die oberen Türen der Schräge angepasst werden mussten. Durch die kubistisch gestalteten Korken entstand ein massiver Zugewinn an Stauraum.
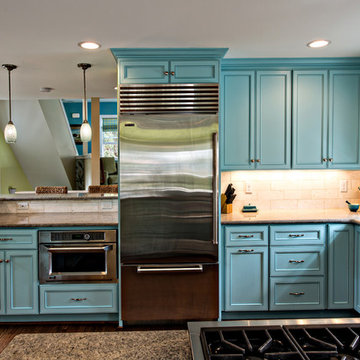
Glenn Bashaw, Images in Light
Offene, Große Maritime Küche in U-Form mit Unterbauwaschbecken, Kassettenfronten, blauen Schränken, Granit-Arbeitsplatte, Küchenrückwand in Beige, Rückwand aus Metrofliesen, Küchengeräten aus Edelstahl, dunklem Holzboden und Halbinsel in Sonstige
Offene, Große Maritime Küche in U-Form mit Unterbauwaschbecken, Kassettenfronten, blauen Schränken, Granit-Arbeitsplatte, Küchenrückwand in Beige, Rückwand aus Metrofliesen, Küchengeräten aus Edelstahl, dunklem Holzboden und Halbinsel in Sonstige
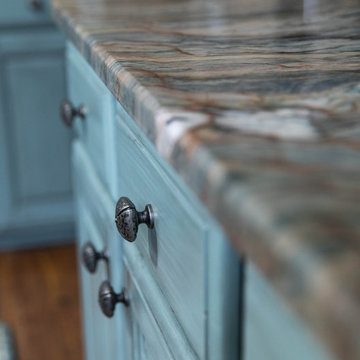
Cabinets were refinished to compliment the owner’s French-style furniture in a manner that gives them layers and depth of color. The countertops are an unusual fusion type of granite with blues and greens not commonly found in granite. The movement of the pattern is striking. Pendant lights were added over the island, and the sink was updated to a farmhouse fireclay sink. Except for the granite, sink, and pendant lights, all existing elements of the kitchen were retained and refinished to achieve this stunning, updated look.
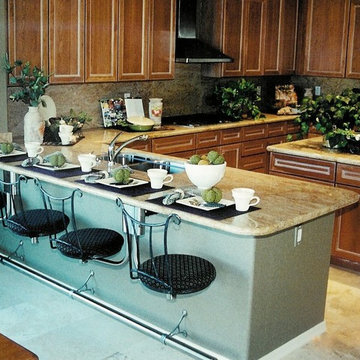
Mittelgroße Klassische Küche in L-Form mit Unterbauwaschbecken, Schrankfronten im Shaker-Stil, hellbraunen Holzschränken, Granit-Arbeitsplatte, Küchenrückwand in Beige, Rückwand aus Keramikfliesen, Keramikboden und zwei Kücheninseln in Salt Lake City
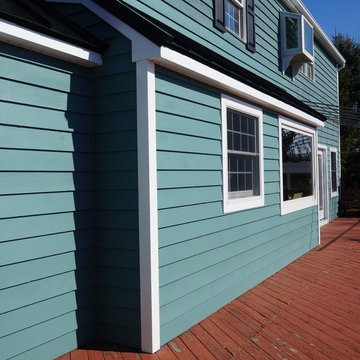
This remodeling project included a 2ft x 22ft kitchen addition and a full kitchen renovation. The great room design incorporated reclaimed barn wood throughout the space, including on the range hood, as a room divider, and on one wall. These accents complement the farmhouse style kitchen design, along with the farmhouse sink, slate veneer on the hood, and the stone fireplace and stone columns. Beautiful details like the distressed finish Jay Rambo cabinetry, furniture style island, dark hardwood Eco Timber floor, and an array of top appliances complete this design.
Türkise Küchen mit Küchenrückwand in Beige Ideen und Design
6