Türkise Küchen mit Küchenrückwand in Grau Ideen und Design
Suche verfeinern:
Budget
Sortieren nach:Heute beliebt
141 – 160 von 676 Fotos
1 von 3
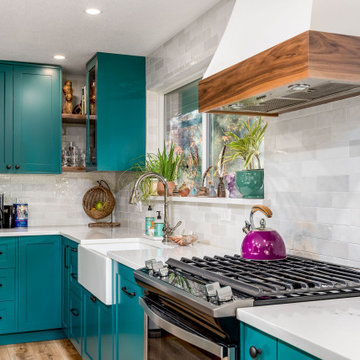
This custom IKEA kitchen remodel was designed by removing the wall between the kitchen and dining room expanding the space creating a larger kitchen with eat-in island. The custom IKEA cabinet fronts and walnut cabinets were built by Dendra Doors. We created a custom exhaust hood for under $1,800 using the IKEA DATID fan insert and building a custom surround painted white with walnut trim providing a minimalistic appearance at an affordable price. The tile on the back of the island was hand painted and imported to us finishing off this quirky one of a kind kitchen.

The Kitchen and storage area in this ADU is complete and complimented by using flat black storage space stainless steel fixtures. And with light colored counter tops, it provides a positive, uplifting feel.
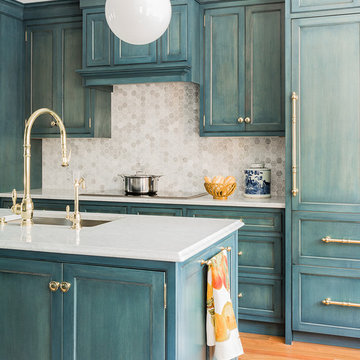
Michael J Lee photography
Einzeilige, Mittelgroße Klassische Wohnküche mit Waschbecken, Kassettenfronten, blauen Schränken, Marmor-Arbeitsplatte, Küchenrückwand in Grau, Rückwand aus Steinfliesen, Elektrogeräten mit Frontblende, braunem Holzboden, Kücheninsel und braunem Boden in Boston
Einzeilige, Mittelgroße Klassische Wohnküche mit Waschbecken, Kassettenfronten, blauen Schränken, Marmor-Arbeitsplatte, Küchenrückwand in Grau, Rückwand aus Steinfliesen, Elektrogeräten mit Frontblende, braunem Holzboden, Kücheninsel und braunem Boden in Boston
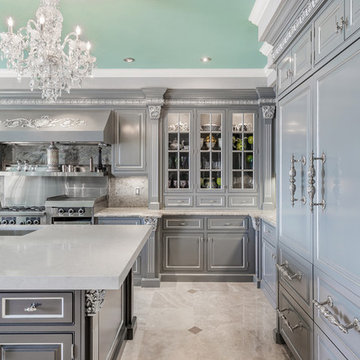
Interior Designer: Interiors by Shilah
Photographer: David Sibbitt of Sibbitt Wernert
Große Klassische Küche in U-Form mit Landhausspüle, profilierten Schrankfronten, grauen Schränken, Quarzit-Arbeitsplatte, Küchenrückwand in Grau, Rückwand aus Stein, Elektrogeräten mit Frontblende, Kücheninsel und beigem Boden in Tampa
Große Klassische Küche in U-Form mit Landhausspüle, profilierten Schrankfronten, grauen Schränken, Quarzit-Arbeitsplatte, Küchenrückwand in Grau, Rückwand aus Stein, Elektrogeräten mit Frontblende, Kücheninsel und beigem Boden in Tampa
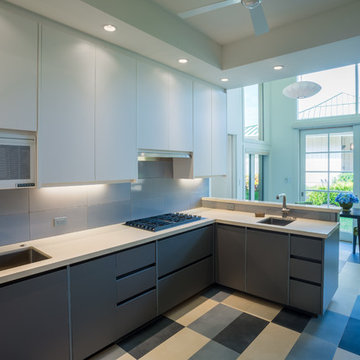
Geschlossene, Große Moderne Küche in U-Form mit Unterbauwaschbecken, flächenbündigen Schrankfronten, weißen Schränken, Quarzwerkstein-Arbeitsplatte, Küchenrückwand in Grau, Rückwand aus Porzellanfliesen, Elektrogeräten mit Frontblende, Porzellan-Bodenfliesen, Halbinsel und buntem Boden in Hawaii
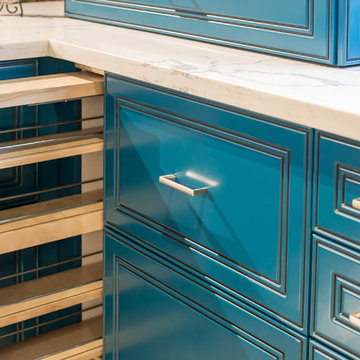
Zweizeilige, Kleine Maritime Wohnküche mit Landhausspüle, Glasfronten, blauen Schränken, Quarzwerkstein-Arbeitsplatte, Küchenrückwand in Grau und Rückwand aus Keramikfliesen in Orange County
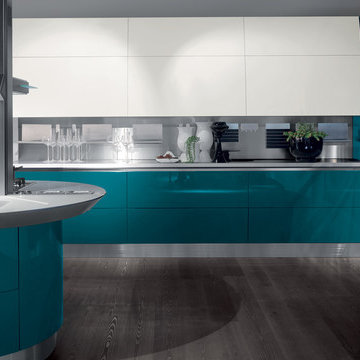
Flux
design by Giugiaro Design
A seductive kitchen with state-of-the-art technology and sophisticated lines
Scavolini offers an exclusively styled kitchen bearing the name of Giugiaro Design.
A unique, innovative model, the Flux kitchen features perfect combinations of straight and curved lines, unusual materials and fascinating layouts; apparently futuristic creative concepts that never forget the functional needs of everyday use.
Its "must"? The strategy of concentrating all the most specifi cally "working" functions in a round island, separate from the kitchen itself. An attractive, highly original work-station, with everything it takes to make cooking a pleasure.
- See more at: http://www.scavolini.us/Kitchens/Flux

Zweizeilige Moderne Küche mit Unterbauwaschbecken, flächenbündigen Schrankfronten, türkisfarbenen Schränken, Küchenrückwand in Grau, Elektrogeräten mit Frontblende, braunem Holzboden, Kücheninsel, braunem Boden und weißer Arbeitsplatte in Seattle

Family was key to all of our decisions for the extensive renovation of this 1930s house. Our client’s had already lived in the house for several years, and as their four children grew so too did the demands on their house. Functionality and practicality were of the utmost importance and our interior needed to facilitate a highly organised, streamlined lifestyle while still being warm and welcoming. Now each child has their own bag & blazer drop off zone within a light filled utility room, and their own bedroom with future appropriate desks and storage.
Part of our response to the brief for simplicity was to use vibrant colour on simple, sculptural joinery and so that the interior felt complete without layers of accessories and artworks. This house has been transformed from a dark, maze of rooms into an open, welcoming, light filled contemporary family home.
This project required extensive re-planning and reorganising of space in order to make daily life streamlined and to create greater opportunities for family interactions and fun.
Photography: Fraser Marsden
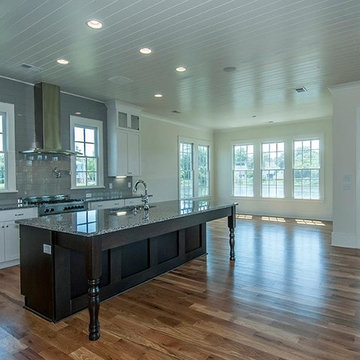
Kitchen with Azul Platino granite with a eased edging.
Moderne Wohnküche mit Waschbecken, Schrankfronten im Shaker-Stil, dunklen Holzschränken, Granit-Arbeitsplatte, Küchenrückwand in Grau, Rückwand aus Metrofliesen, Küchengeräten aus Edelstahl, braunem Holzboden und Kücheninsel in Charleston
Moderne Wohnküche mit Waschbecken, Schrankfronten im Shaker-Stil, dunklen Holzschränken, Granit-Arbeitsplatte, Küchenrückwand in Grau, Rückwand aus Metrofliesen, Küchengeräten aus Edelstahl, braunem Holzboden und Kücheninsel in Charleston

Große Moderne Wohnküche mit flächenbündigen Schrankfronten, grauen Schränken, Marmor-Arbeitsplatte, Küchenrückwand in Grau, Rückwand aus Marmor, Küchengeräten aus Edelstahl, Kücheninsel, grauem Boden und grauer Arbeitsplatte in Hertfordshire
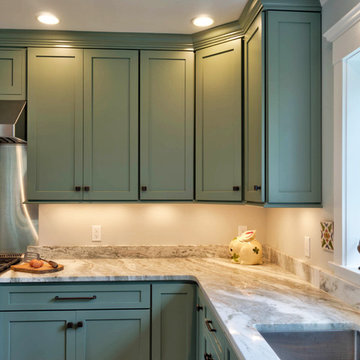
Moss Green is the color of choice for this Cape Cod kitchen by White Wood Kitchens. The perimeter countertops are a Fantasy Brown granite countertop. The island is a a natural wood countertop made from Walnut. The appliances are all stainless steel, with a stainless steel backsplash leading up to the hood. Builder: Handren Brothers.
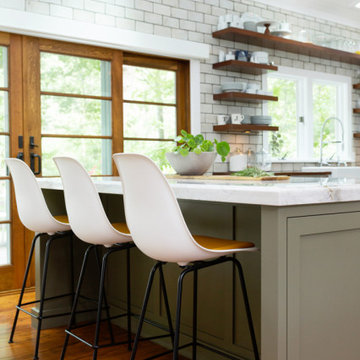
Klassische Wohnküche in U-Form mit Landhausspüle, Schrankfronten im Shaker-Stil, grünen Schränken, Küchenrückwand in Grau, braunem Holzboden, Kücheninsel, braunem Boden, weißer Arbeitsplatte, Holzdielendecke, Rückwand aus Backstein und Küchengeräten aus Edelstahl in Grand Rapids
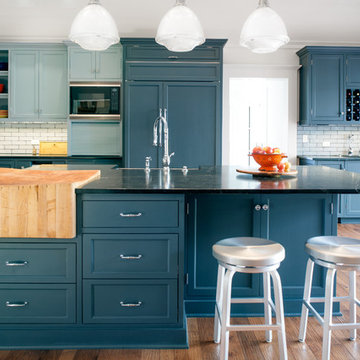
The new kitchen has 12'-0" high ceilings with painted boarding. Backsplash tile is glazed brick. The island butcher block was discovered in a Michigan antique store. Floors are hand-scraped hickory.
Photo by Lee Manning Photography
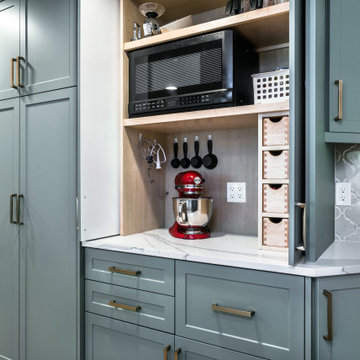
Zweizeilige, Große Moderne Wohnküche mit Schrankfronten im Shaker-Stil, grünen Schränken, Quarzwerkstein-Arbeitsplatte, Küchenrückwand in Grau, Rückwand aus Porzellanfliesen, Küchengeräten aus Edelstahl, braunem Boden und weißer Arbeitsplatte in Boise
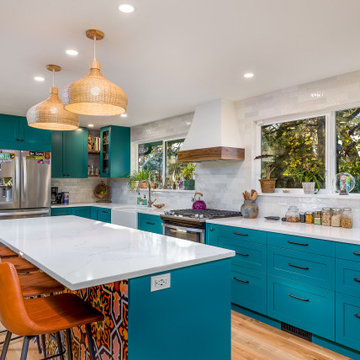
This custom IKEA kitchen remodel was designed by removing the wall between the kitchen and dining room expanding the space creating a larger kitchen with eat-in island. The custom IKEA cabinet fronts and walnut cabinets were built by Dendra Doors. We created a custom exhaust hood for under $1,800 using the IKEA DATID fan insert and building a custom surround painted white with walnut trim providing a minimalistic appearance at an affordable price. The tile on the back of the island was hand painted and imported to us finishing off this quirky one of a kind kitchen.
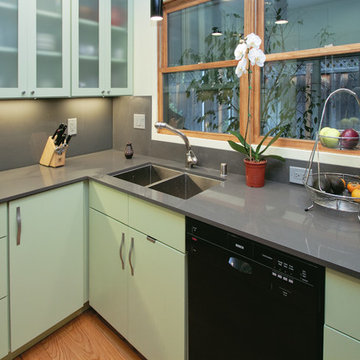
Moderne Küche mit Doppelwaschbecken, flächenbündigen Schrankfronten, Mineralwerkstoff-Arbeitsplatte, schwarzen Elektrogeräten, grünen Schränken und Küchenrückwand in Grau in San Francisco
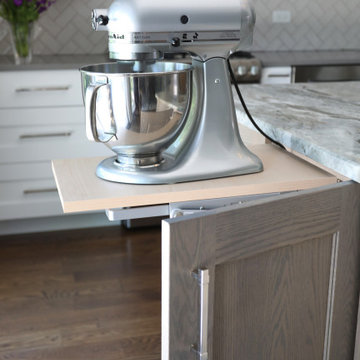
Designed for an avid baker and regular hostess, this kitchen aid was a must have and show cased to show that there is always room or a special place for your beautiful kitchen aid.
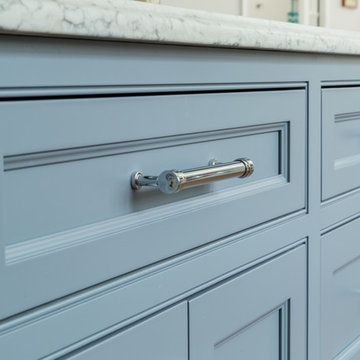
Kyle J. Caldwell Photography
Mittelgroße Klassische Wohnküche in L-Form mit Unterbauwaschbecken, flächenbündigen Schrankfronten, weißen Schränken, Quarzwerkstein-Arbeitsplatte, Küchenrückwand in Grau, Küchengeräten aus Edelstahl, braunem Holzboden und Kücheninsel in Boston
Mittelgroße Klassische Wohnküche in L-Form mit Unterbauwaschbecken, flächenbündigen Schrankfronten, weißen Schränken, Quarzwerkstein-Arbeitsplatte, Küchenrückwand in Grau, Küchengeräten aus Edelstahl, braunem Holzboden und Kücheninsel in Boston
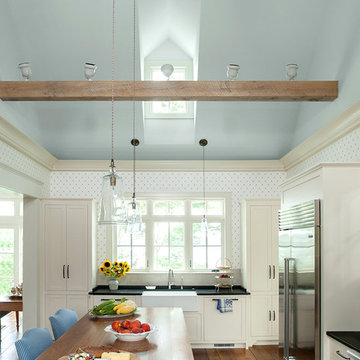
Maritime Küche in L-Form mit Landhausspüle, Schrankfronten im Shaker-Stil, weißen Schränken, Küchenrückwand in Grau, Küchengeräten aus Edelstahl, braunem Holzboden, Kücheninsel und Tapete in Portland Maine
Türkise Küchen mit Küchenrückwand in Grau Ideen und Design
8