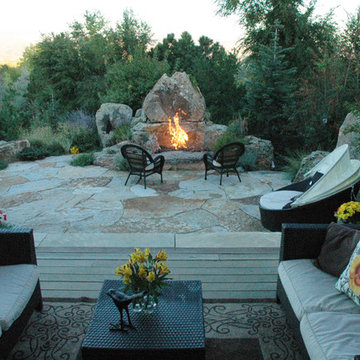Türkise Pergola Ideen und Design
Suche verfeinern:
Budget
Sortieren nach:Heute beliebt
61 – 80 von 251 Fotos
1 von 3
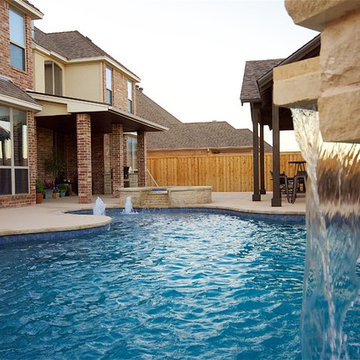
Kay Chance Photography
Große Rustikale Pergola hinter dem Haus mit Outdoor-Küche und Betonplatten in Austin
Große Rustikale Pergola hinter dem Haus mit Outdoor-Küche und Betonplatten in Austin
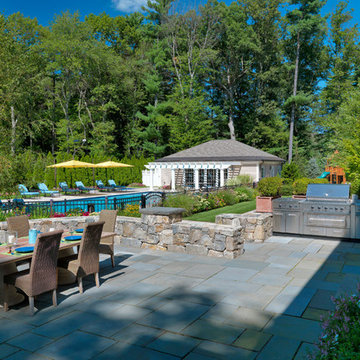
This landscape in Weston offers all the amenities of a true summer retreat. With a 50' granite surround pool and spa, stainless steel outdoor kitchen, tennis court and play court one needs not leave home for summer entertainment and enjoyment.
Photography: Richard Mandelkorn Photography
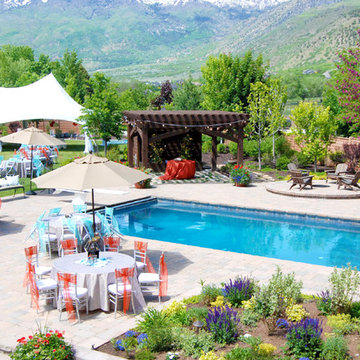
Timber framed pergola kit using the old world craftsmanship of the dovetail mortise and tenon joint system assembled for pool accessories and shade.
Klassische Pergola in Salt Lake City
Klassische Pergola in Salt Lake City
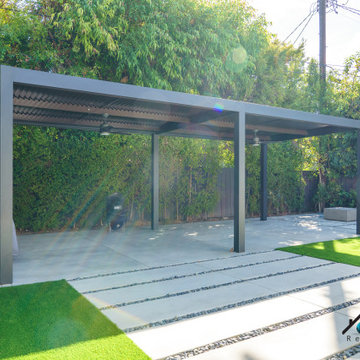
We built this custom adjustable aluminum patio cover for your clients in Sherman Oaks. This patio cover has two fans and an adjustable roof that can open up to be a lattice. It also had two electrical outlets so you can bring your devices with you as you lounge underneath the patio. We also built a custom fireplace next to the patio cover. We installed brand new turf and beautiful concrete slabs with rock decorations to liven up the backyard along with the new patio.
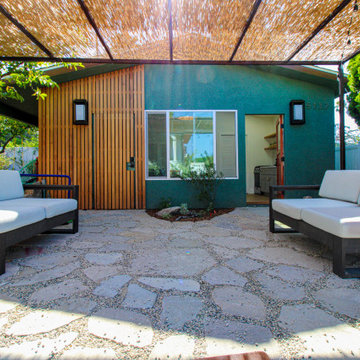
Patio area / ADU Exterior
Installation of Stone & Gravel flooring, Stucco, Windows, Doors, Wood Paneling, Sconces, Pergola and a fresh exterior paint to finish.
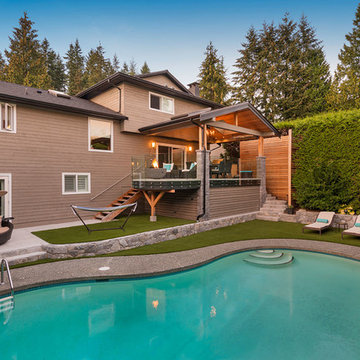
Brad Hill Imaging
Große Klassische Pergola hinter dem Haus mit Feuerstelle und Betonplatten in Vancouver
Große Klassische Pergola hinter dem Haus mit Feuerstelle und Betonplatten in Vancouver
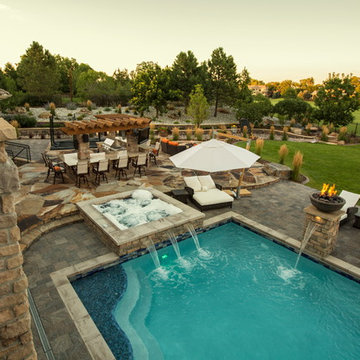
Mittelgroße Urige Pergola hinter dem Haus mit Outdoor-Küche und Betonboden in Denver
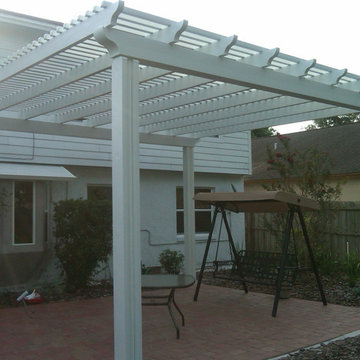
Mittelgroße Klassische Pergola hinter dem Haus mit Pflastersteinen in Orlando
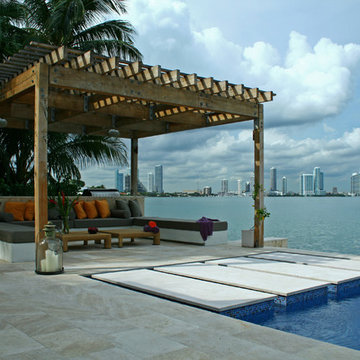
Lewis E. Aqüi R.
Mittelgroße, Geflieste Moderne Pergola hinter dem Haus mit Outdoor-Küche in Miami
Mittelgroße, Geflieste Moderne Pergola hinter dem Haus mit Outdoor-Küche in Miami
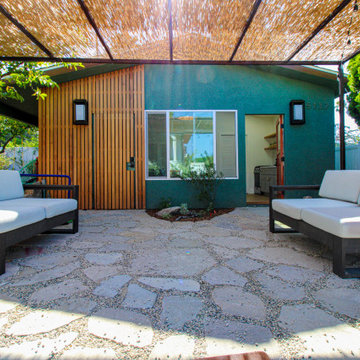
This wonderful accessory dwelling unit is located in Eagle Rock, CA. This patio area is shaded by a natural wood pergola and has a laid stone and pebble flooring finished with beautiful outdoor lounge furniture for relaxation. The exterior features handsome wood panel, stucco and decorative sconces.
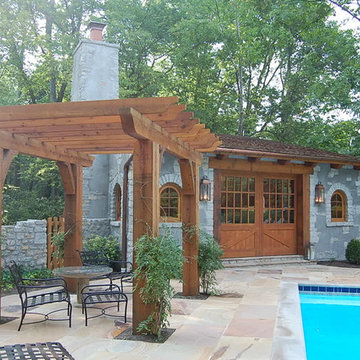
Photo by Wentz Design: This new poolhouse was designed with a rustic, natural feel to create a cozy poolside retreat. Two large doors slide open to face the pool, seamlessly blending indoors and out.
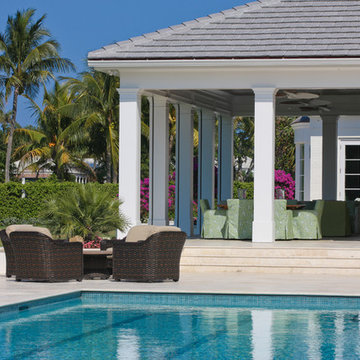
Situated on a three-acre Intracoastal lot with 350 feet of seawall, North Ocean Boulevard is a 9,550 square-foot luxury compound with six bedrooms, six full baths, formal living and dining rooms, gourmet kitchen, great room, library, home gym, covered loggia, summer kitchen, 75-foot lap pool, tennis court and a six-car garage.
A gabled portico entry leads to the core of the home, which was the only portion of the original home, while the living and private areas were all new construction. Coffered ceilings, Carrera marble and Jerusalem Gold limestone contribute a decided elegance throughout, while sweeping water views are appreciated from virtually all areas of the home.
The light-filled living room features one of two original fireplaces in the home which were refurbished and converted to natural gas. The West hallway travels to the dining room, library and home office, opening up to the family room, chef’s kitchen and breakfast area. This great room portrays polished Brazilian cherry hardwood floors and 10-foot French doors. The East wing contains the guest bedrooms and master suite which features a marble spa bathroom with a vast dual-steamer walk-in shower and pedestal tub
The estate boasts a 75-foot lap pool which runs parallel to the Intracoastal and a cabana with summer kitchen and fireplace. A covered loggia is an alfresco entertaining space with architectural columns framing the waterfront vistas.
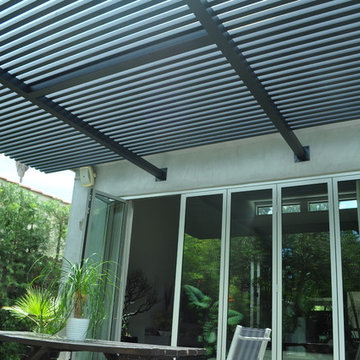
Contemporary metal patio cover in Sherman Oaks, 91401
Mittelgroße Moderne Pergola hinter dem Haus mit Betonplatten und Outdoor-Küche in Los Angeles
Mittelgroße Moderne Pergola hinter dem Haus mit Betonplatten und Outdoor-Küche in Los Angeles
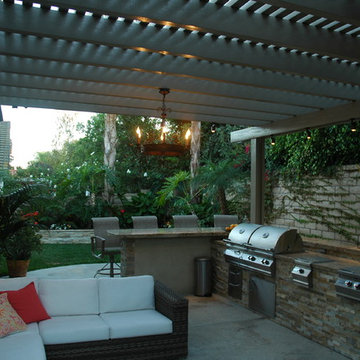
This outdoor patio features a gorgeous drop-in outdoor barbecue with two additional side burners. This barbecue is built into natural stone and adjoined with a a classic outdoor bar, all shaded beneath a beautiful pergola. This space also includes an outdoor couch complete with weather resistant cushions.
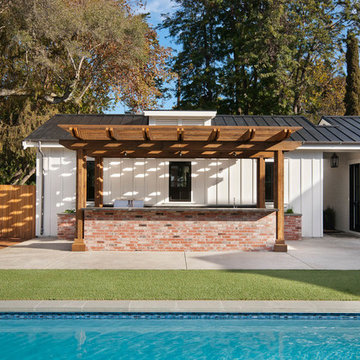
Mittelgroße Landhaus Pergola hinter dem Haus mit Outdoor-Küche und Betonplatten in San Francisco
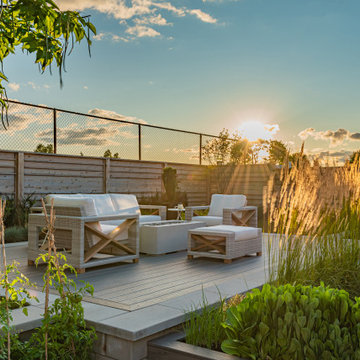
The previous state of the client's backyard did not function as they needed it to, nor did it reflect their taste. They wanted enough space for entertaining company, but also somewhere comfortable to relax just the two of them. They wanted to display some of their unique sculptures, which we needed to consider throughout the design.
A pergola off the house created an intimate space for them to unwind with a cup of coffee in the morning. A few steps away is a second lounge area with a fire feature, this was designed to accommodate for the grade change of the yard. Walls and steps frame the space and tie into the built vegetable beds. From any angle of the property you are able to look onto green garden beds, which create a soft division in front of the new fencing and is the perfect way to add colour back into the landscape.
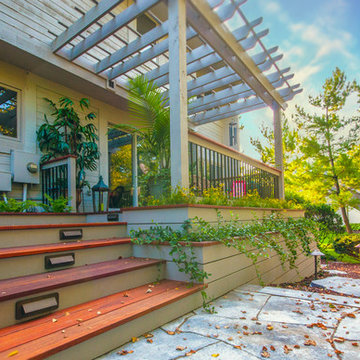
Bi-Level Deck
Custom Planter Boxes
Custom Radius Benches
Integral Lighting
Kayu Batu Lumber
Outdoor Dining
Große Klassische Pergola hinter dem Haus mit Feuerstelle und Dielen in Kolumbus
Große Klassische Pergola hinter dem Haus mit Feuerstelle und Dielen in Kolumbus
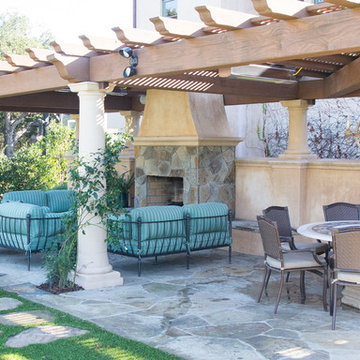
A large patio with a fireplace and outdoor kitchen
Photos by Jannus Studios
Große Mediterrane Pergola hinter dem Haus mit Feuerstelle und Natursteinplatten in Los Angeles
Große Mediterrane Pergola hinter dem Haus mit Feuerstelle und Natursteinplatten in Los Angeles
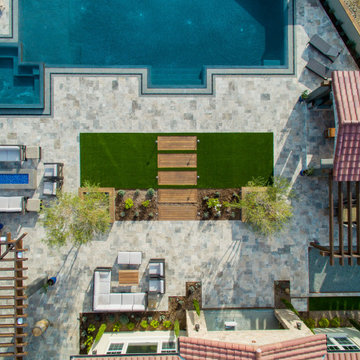
Große Moderne Pergola hinter dem Haus mit Feuerstelle und Natursteinplatten in San Diego
Türkise Pergola Ideen und Design
4
