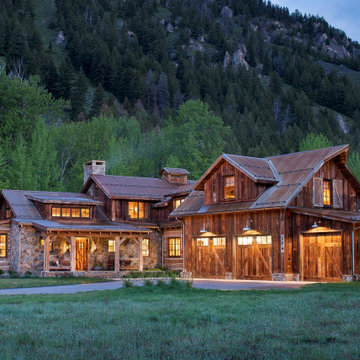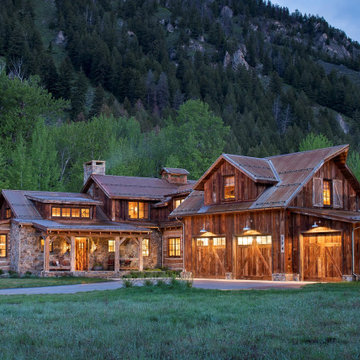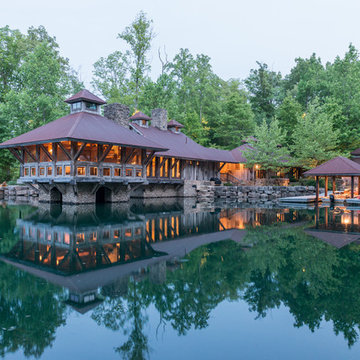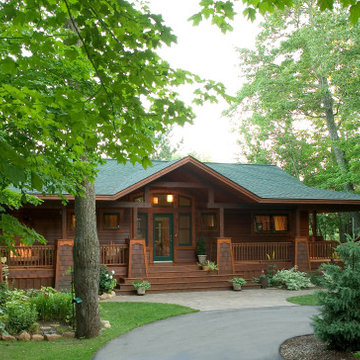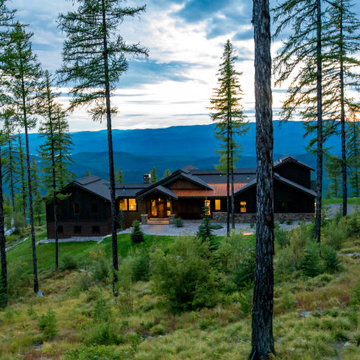Türkise Rustikale Häuser Ideen und Design
Suche verfeinern:
Budget
Sortieren nach:Heute beliebt
101 – 120 von 1.071 Fotos
1 von 3
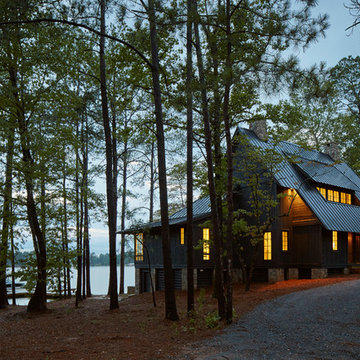
Großes, Zweistöckiges Rustikales Haus mit schwarzer Fassadenfarbe, Satteldach und Blechdach in Birmingham
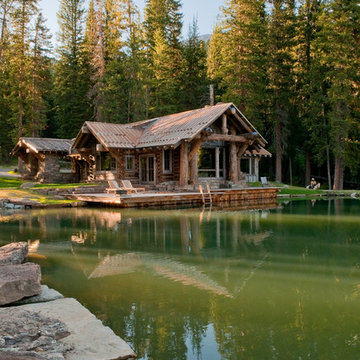
Photo by Audrey Hall
Einstöckige Urige Holzfassade Haus mit brauner Fassadenfarbe und Blechdach in Sonstige
Einstöckige Urige Holzfassade Haus mit brauner Fassadenfarbe und Blechdach in Sonstige
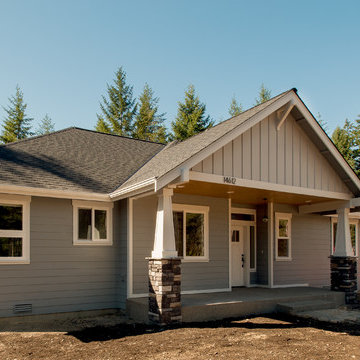
David W. Cohen
Mittelgroßes, Einstöckiges Uriges Einfamilienhaus mit Vinylfassade, grauer Fassadenfarbe, Satteldach und Schindeldach in Seattle
Mittelgroßes, Einstöckiges Uriges Einfamilienhaus mit Vinylfassade, grauer Fassadenfarbe, Satteldach und Schindeldach in Seattle
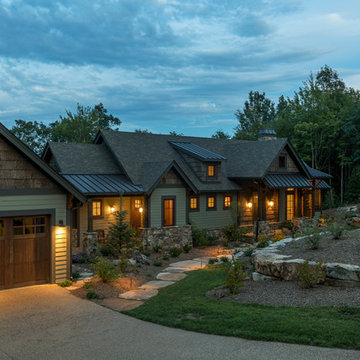
Kevin Meechan
Mittelgroßes, Zweistöckiges Rustikales Haus mit Faserzement-Fassade, grüner Fassadenfarbe und Satteldach in Sonstige
Mittelgroßes, Zweistöckiges Rustikales Haus mit Faserzement-Fassade, grüner Fassadenfarbe und Satteldach in Sonstige

See Interior photos and furnishings at Mountain Log Homes & Interiors
Große, Dreistöckige Urige Holzfassade Haus mit brauner Fassadenfarbe in Denver
Große, Dreistöckige Urige Holzfassade Haus mit brauner Fassadenfarbe in Denver
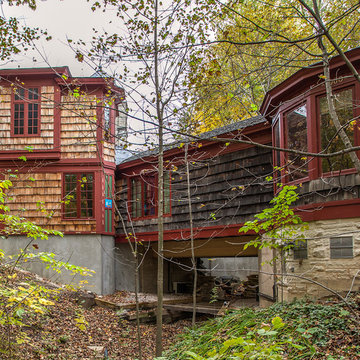
Exterior view of new addition and house spanning the creek.
Bill Meyer Photography
Kleine, Zweistöckige Urige Holzfassade Haus mit brauner Fassadenfarbe und Walmdach in Chicago
Kleine, Zweistöckige Urige Holzfassade Haus mit brauner Fassadenfarbe und Walmdach in Chicago
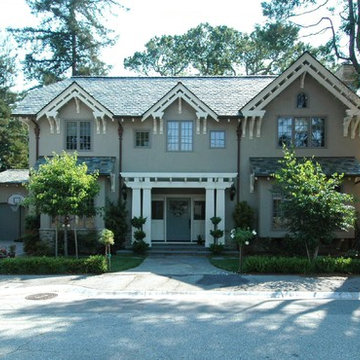
A New Home in the Craftsman Style in Burlingame, California
Our design of this large house in Burlingame was inspired by nearby Craftsman style homes. We also designed the swimming pool, pool house and bridges in the back yard. Carefully designed wood brackets and details complement the strong symmetrical form of the exterior. Traditional wood and leaded glass windows, stone masonry and slate tile roofs with copper gutters also contribute to this authentic and timeless design. This rich palette of materials and detailing are continued inside the house with coffered wood ceilings, painted wainscot paneling and trim, custom fireplace surrounds, decorative ironwork railings, and a curved entry stair. We represented our client in sensitive negotiations with neighbors of multiple Planning Commission hearings. The kitchen was featured in the 2006 Burlingame Classic Kitchen Tour.
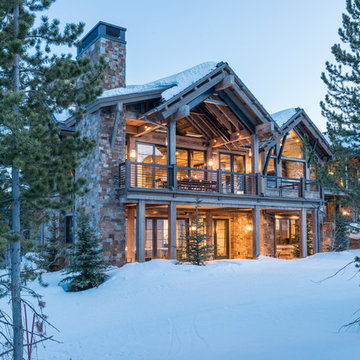
Hillside Snowcrest Residence by Locati Architects, Interior Design by John Vancheri, Photography by Audrey Hall
Rustikales Haus in Sonstige
Rustikales Haus in Sonstige

Gibeon Photography
Architect: Fauvre Halvorsen
Rustikales Haus mit Steinfassade in Sonstige
Rustikales Haus mit Steinfassade in Sonstige
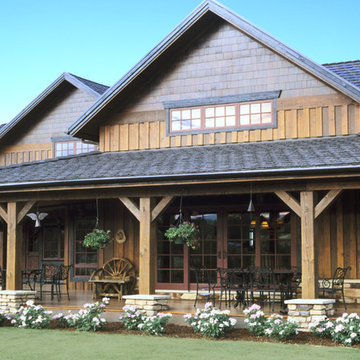
© 2002 Tim Murphy / Foto Imagery
Großes, Zweistöckiges Uriges Haus mit Mix-Fassade, brauner Fassadenfarbe und Satteldach in Denver
Großes, Zweistöckiges Uriges Haus mit Mix-Fassade, brauner Fassadenfarbe und Satteldach in Denver
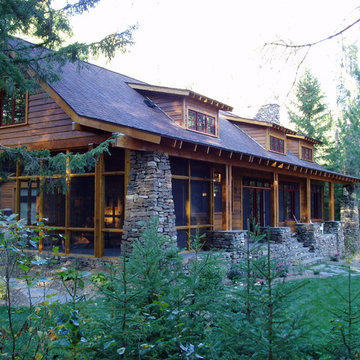
Mittelgroße, Zweistöckige Urige Holzfassade Haus mit brauner Fassadenfarbe in Minneapolis
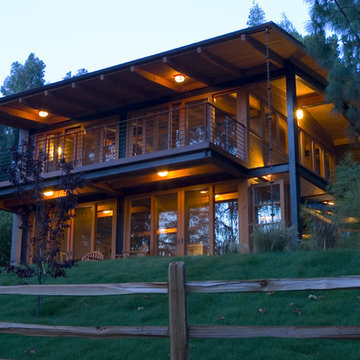
Mittelgroßes, Zweistöckiges Uriges Haus mit Glasfassade in Los Angeles
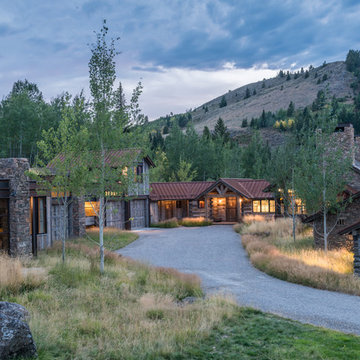
Entry approach with garages and courtyard type driveway. Photos By Audrey Hall
Zweistöckiges Rustikales Haus in Sonstige
Zweistöckiges Rustikales Haus in Sonstige
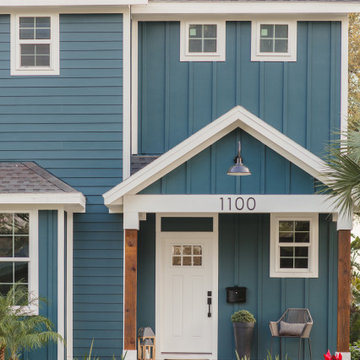
Großes, Zweistöckiges Uriges Einfamilienhaus mit Faserzement-Fassade, blauer Fassadenfarbe, Walmdach und Schindeldach in Tampa
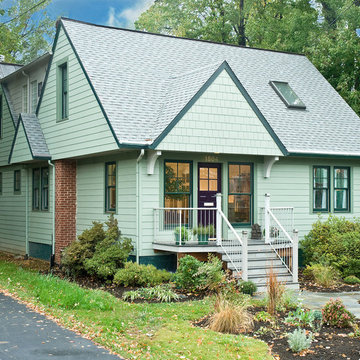
J.W. Smith Photography
Mittelgroße, Zweistöckige Rustikale Holzfassade Haus mit grüner Fassadenfarbe in Washington, D.C.
Mittelgroße, Zweistöckige Rustikale Holzfassade Haus mit grüner Fassadenfarbe in Washington, D.C.
Türkise Rustikale Häuser Ideen und Design
6
