Türkise Schlafzimmer mit braunem Boden Ideen und Design
Suche verfeinern:
Budget
Sortieren nach:Heute beliebt
161 – 180 von 1.042 Fotos
1 von 3
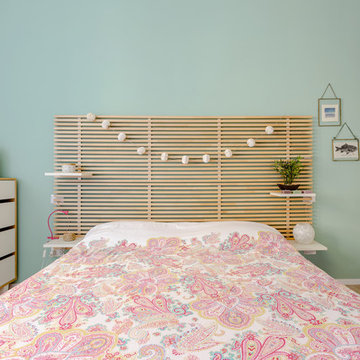
Foto di Angelo Talia
Progetto: Arch. Fulvia Pazzini ed Arch. Marco Sedda
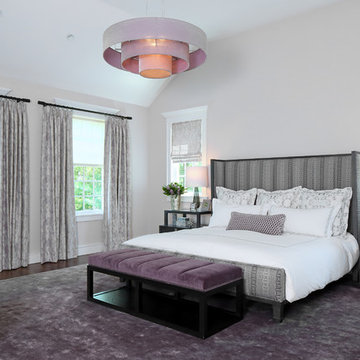
susanfisherphoto.com
Klassisches Schlafzimmer mit grauer Wandfarbe, dunklem Holzboden und braunem Boden in New York
Klassisches Schlafzimmer mit grauer Wandfarbe, dunklem Holzboden und braunem Boden in New York
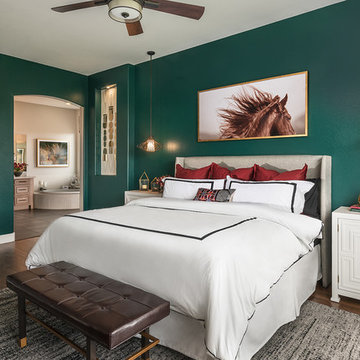
Built by David Weekley Homes Phoenix
Klassisches Schlafzimmer mit grüner Wandfarbe, dunklem Holzboden und braunem Boden in Phoenix
Klassisches Schlafzimmer mit grüner Wandfarbe, dunklem Holzboden und braunem Boden in Phoenix
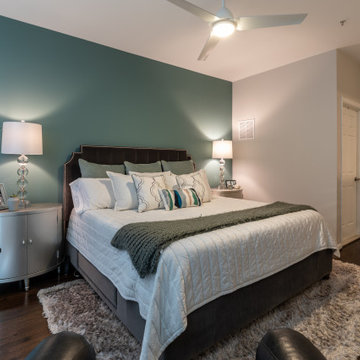
This four-story townhome in the heart of old town Alexandria, was recently purchased by a family of four.
The outdated galley kitchen with confined spaces, lack of powder room on main level, dropped down ceiling, partition walls, small bathrooms, and the main level laundry were a few of the deficiencies this family wanted to resolve before moving in.
Starting with the top floor, we converted a small bedroom into a master suite, which has an outdoor deck with beautiful view of old town. We reconfigured the space to create a walk-in closet and another separate closet.
We took some space from the old closet and enlarged the master bath to include a bathtub and a walk-in shower. Double floating vanities and hidden toilet space were also added.
The addition of lighting and glass transoms allows light into staircase leading to the lower level.
On the third level is the perfect space for a girl’s bedroom. A new bathroom with walk-in shower and added space from hallway makes it possible to share this bathroom.
A stackable laundry space was added to the hallway, a few steps away from a new study with built in bookcase, French doors, and matching hardwood floors.
The main level was totally revamped. The walls were taken down, floors got built up to add extra insulation, new wide plank hardwood installed throughout, ceiling raised, and a new HVAC was added for three levels.
The storage closet under the steps was converted to a main level powder room, by relocating the electrical panel.
The new kitchen includes a large island with new plumbing for sink, dishwasher, and lots of storage placed in the center of this open kitchen. The south wall is complete with floor to ceiling cabinetry including a home for a new cooktop and stainless-steel range hood, covered with glass tile backsplash.
The dining room wall was taken down to combine the adjacent area with kitchen. The kitchen includes butler style cabinetry, wine fridge and glass cabinets for display. The old living room fireplace was torn down and revamped with a gas fireplace wrapped in stone.
Built-ins added on both ends of the living room gives floor to ceiling space provides ample display space for art. Plenty of lighting fixtures such as led lights, sconces and ceiling fans make this an immaculate remodel.
We added brick veneer on east wall to replicate the historic old character of old town homes.
The open floor plan with seamless wood floor and central kitchen has added warmth and with a desirable entertaining space.
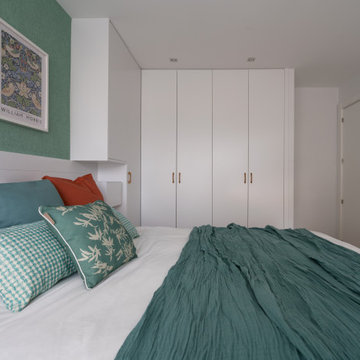
Kleines Mediterranes Hauptschlafzimmer mit grüner Wandfarbe, Laminat und braunem Boden in Bilbao
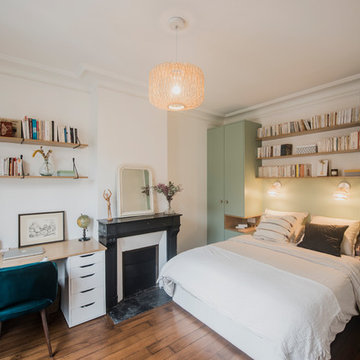
Mittelgroßes Nordisches Hauptschlafzimmer mit bunten Wänden, dunklem Holzboden, Kamin, Kaminumrandung aus Stein und braunem Boden in Paris
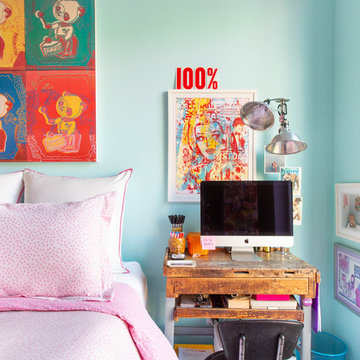
Mittelgroßes Eklektisches Gästezimmer mit bunten Wänden, braunem Holzboden und braunem Boden in New York
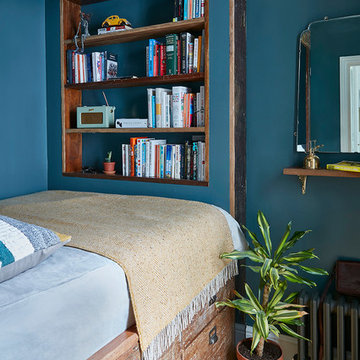
Malcom Menzies
Kleines Klassisches Gästezimmer mit blauer Wandfarbe, braunem Holzboden und braunem Boden in London
Kleines Klassisches Gästezimmer mit blauer Wandfarbe, braunem Holzboden und braunem Boden in London
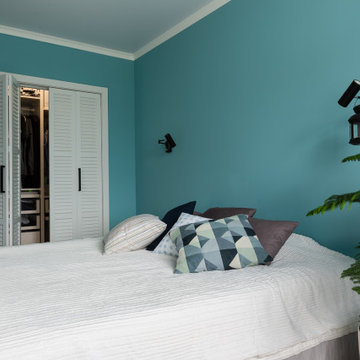
Капитальный ремонт двухкомнатной квартиры 70,39
Mittelgroßes Modernes Hauptschlafzimmer ohne Kamin mit blauer Wandfarbe, Laminat, braunem Boden und Tapetenwänden in Moskau
Mittelgroßes Modernes Hauptschlafzimmer ohne Kamin mit blauer Wandfarbe, Laminat, braunem Boden und Tapetenwänden in Moskau
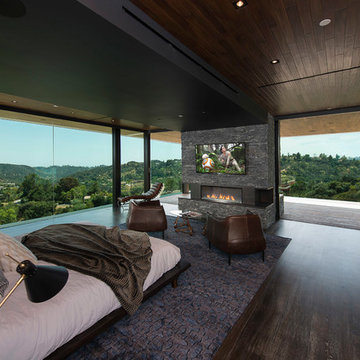
Modernes Schlafzimmer mit brauner Wandfarbe, dunklem Holzboden, Gaskamin, Kaminumrandung aus Stein und braunem Boden in Los Angeles
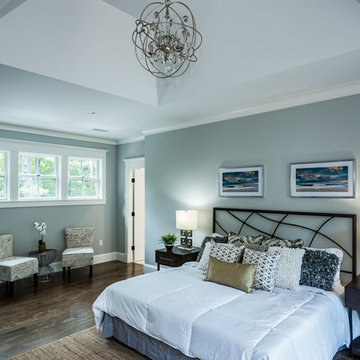
Photos by David Ward: thecreativeward.com
Großes Modernes Hauptschlafzimmer ohne Kamin mit grauer Wandfarbe, dunklem Holzboden und braunem Boden in Boston
Großes Modernes Hauptschlafzimmer ohne Kamin mit grauer Wandfarbe, dunklem Holzboden und braunem Boden in Boston
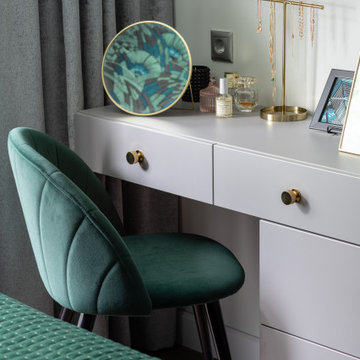
Стена в изголовье кровати в спальне выделена акцентными обоями бельгийского бренда Khrôma. По словам дизайнера, хотелось сделать в этой комнате яркий акцент, но все стены решили не оклеивать — в маленьком пространстве это выглядело бы слишком пестро.
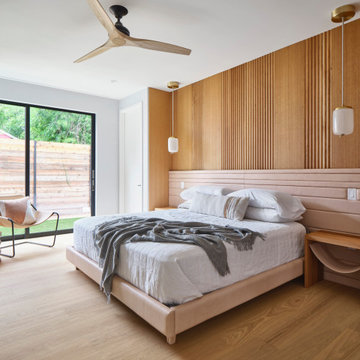
Modernes Schlafzimmer mit grauer Wandfarbe, braunem Holzboden, braunem Boden und Holzwänden in Austin
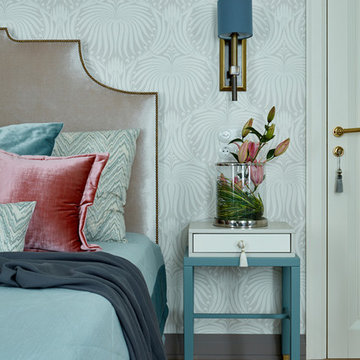
Klassisches Hauptschlafzimmer mit grauer Wandfarbe, braunem Holzboden und braunem Boden in Sonstige
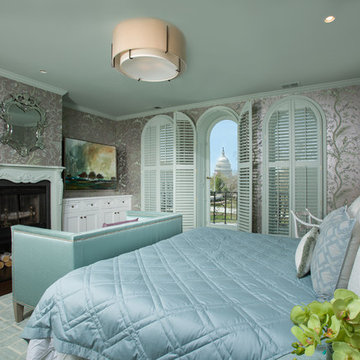
We installed built-ins on either side of the original fireplace.
Photographer: Greg Hadley
Interior Designer: Whitney Stewart
Großes Klassisches Hauptschlafzimmer mit dunklem Holzboden, Kamin, Kaminumrandung aus Holz und braunem Boden in Washington, D.C.
Großes Klassisches Hauptschlafzimmer mit dunklem Holzboden, Kamin, Kaminumrandung aus Holz und braunem Boden in Washington, D.C.
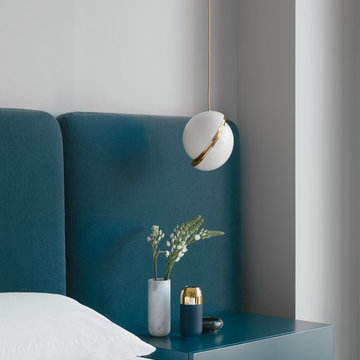
Notable decor elements include: custom bed and headboard by Custom Interiors Shop upholstered in Clarence House Rossini mohair fabric, Lawson Fenning Stacked box nightstands, Mini Crescent pendants by Lee Broom from The Future Perfect.
Photography by Sharon Radisch
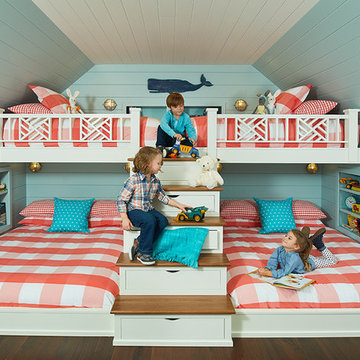
In this formerly unfinished room above a garage, we were tasked with creating the ultimate kids’ space that could easily be used for adult guests as well. Our space was limited, but our client’s imagination wasn’t! Bold, fun, summertime colors, layers of pattern, and a strong emphasis on architectural details make for great vignettes at every turn.
With many collaborations and revisions, we created a space that sleeps 8, offers a game/project table, a cozy reading space, and a full bathroom. The game table and banquette, bathroom vanity, locker wall, and unique bunks were custom designed by Bayberry Cottage and all allow for tons of clever storage spaces.
This is a space created for loved ones and a lifetime of memories of a fabulous lakefront vacation home!
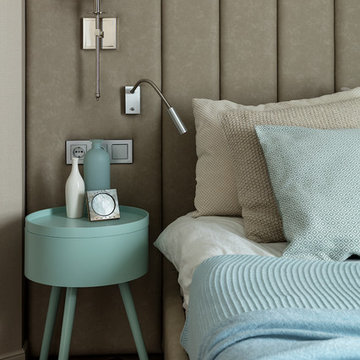
Матвеенко Евгения Сергеевна
Modernes Hauptschlafzimmer mit beiger Wandfarbe, dunklem Holzboden und braunem Boden in Moskau
Modernes Hauptschlafzimmer mit beiger Wandfarbe, dunklem Holzboden und braunem Boden in Moskau
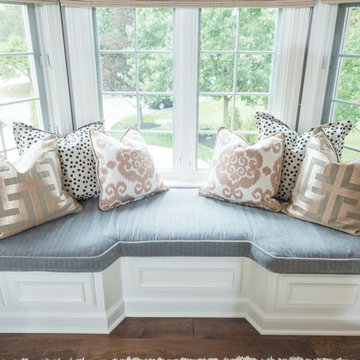
What fun it was designing this feminine, luxurious suite inspired by metallic gold and blush pink! The custom designed vanity boasts a lighted mirror, pop-up outlets, hot curling iron storage, acrylic feet and the interior drawers were accented in blush. The window seat is filled with custom down pillows and surrounded by silk drapery with a beaded trim for a touch of whimsy.
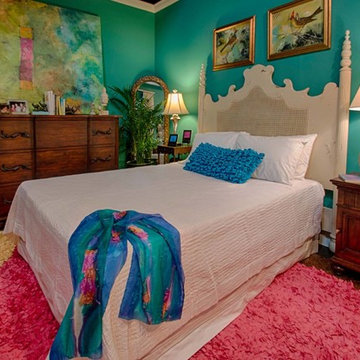
Mittelgroßes Stilmix Gästezimmer ohne Kamin mit blauer Wandfarbe, dunklem Holzboden und braunem Boden in Charlotte
Türkise Schlafzimmer mit braunem Boden Ideen und Design
9