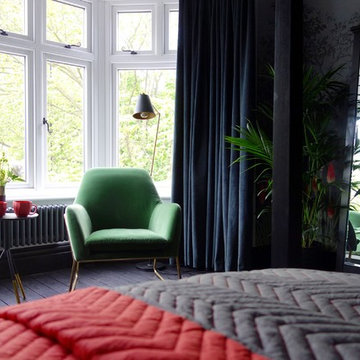Türkise Schlafzimmer mit unterschiedlichen Kaminen Ideen und Design
Suche verfeinern:
Budget
Sortieren nach:Heute beliebt
1 – 20 von 227 Fotos
1 von 3

Space was at a premium in this 1930s bedroom refurbishment, so textured panelling was used to create a headboard no deeper than the skirting, while bespoke birch ply storage makes use of every last millimeter of space.
The circular cut-out handles take up no depth while relating to the geometry of the lamps and mirror.
Muted blues, & and plaster pink create a calming backdrop for the rich mustard carpet, brick zellige tiles and petrol velvet curtains.

Incredible Bridle Trails Modern Farmhouse master bedroom. This primary suite checks all the boxes with its Benjamin Moore Hale Navy accent paint, jumbo shiplap millwork, fireplace, white oak flooring, and built-in desk and wet bar. The vaulted ceiling and stained beam are the perfect compliment to the canopy bed and large sputnik chandelier by Capital Lighting.

Alan Blakely
Großes Modernes Hauptschlafzimmer mit beiger Wandfarbe, hellem Holzboden, Kamin, verputzter Kaminumrandung und beigem Boden in Salt Lake City
Großes Modernes Hauptschlafzimmer mit beiger Wandfarbe, hellem Holzboden, Kamin, verputzter Kaminumrandung und beigem Boden in Salt Lake City

Großes Klassisches Hauptschlafzimmer mit braunem Holzboden, Kamin, Kaminumrandung aus Holz, braunem Boden und grauer Wandfarbe in New York
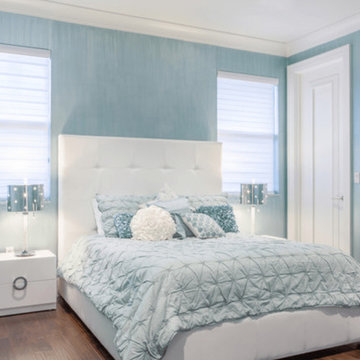
A beautiful, contemporary bedroom, with walls wearing the trendy Powder Blue of 2017. These gorgeous, hand-scraped hardwood floors are available at Finstad's Carpet One in Helena, MT. *All colors and styles may not always be available.

This client wanted plenty of storage, therefore their designer Lucy fitted in storage on either side of the fireplace, but she also found room for an enormous wardrobe on the other side of the room too and suggested painting both wardrobes the same colour as the wall behind to help them blend in. The artwork and the fireplace provide a great contrast against the blue walls which catches your eye instead.
Want to transform your home with the UK’s #1 Interior Design Service? You can collaborate with professional and highly experienced designers, as well as our team of skilled Personal Shoppers to achieve your happy home effortlessly, all at a happy price.
For more inspiration visit our site to see more projects

Photographer: Henry Woide
- www.henrywoide.co.uk
Architecture: 4SArchitecture
Mittelgroßes Modernes Hauptschlafzimmer mit weißer Wandfarbe, hellem Holzboden, Kamin und verputzter Kaminumrandung in London
Mittelgroßes Modernes Hauptschlafzimmer mit weißer Wandfarbe, hellem Holzboden, Kamin und verputzter Kaminumrandung in London

Master Bedroom
Photographer: Nolasco Studios
Mittelgroßes Modernes Hauptschlafzimmer mit brauner Wandfarbe, Keramikboden, Gaskamin, Kaminumrandung aus Holz und grauem Boden in Los Angeles
Mittelgroßes Modernes Hauptschlafzimmer mit brauner Wandfarbe, Keramikboden, Gaskamin, Kaminumrandung aus Holz und grauem Boden in Los Angeles
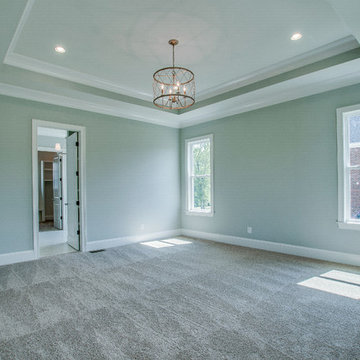
Großes Klassisches Schlafzimmer mit beiger Wandfarbe, dunklem Holzboden, Kamin und Kaminumrandung aus Backstein in Nashville
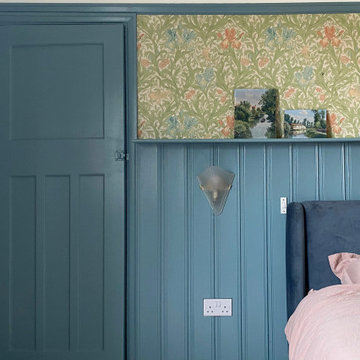
We kept the old wallpaper and just painted the wood to enhance the room design
Mittelgroßes Uriges Hauptschlafzimmer mit blauer Wandfarbe, Teppichboden, Kamin, Kaminumrandung aus Holzdielen, grauem Boden und Tapetenwänden in London
Mittelgroßes Uriges Hauptschlafzimmer mit blauer Wandfarbe, Teppichboden, Kamin, Kaminumrandung aus Holzdielen, grauem Boden und Tapetenwänden in London

Learn more about this project and many more at
www.branadesigns.com
Mittelgroßes Modernes Hauptschlafzimmer mit bunten Wänden, Sperrholzboden, Gaskamin, Kaminumrandung aus Stein und beigem Boden in Orange County
Mittelgroßes Modernes Hauptschlafzimmer mit bunten Wänden, Sperrholzboden, Gaskamin, Kaminumrandung aus Stein und beigem Boden in Orange County
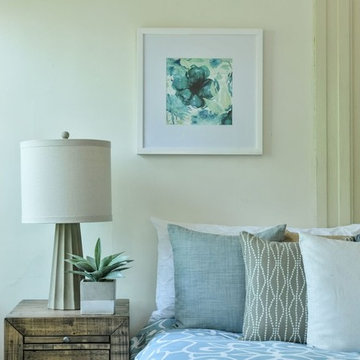
Großes Klassisches Hauptschlafzimmer mit weißer Wandfarbe, braunem Holzboden, Kamin, Kaminumrandung aus Backstein und braunem Boden in Boston
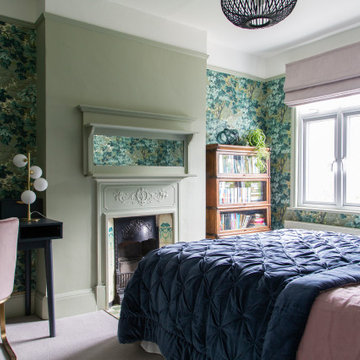
Klassisches Schlafzimmer mit grüner Wandfarbe, Teppichboden, Kamin, rosa Boden und Tapetenwänden in London
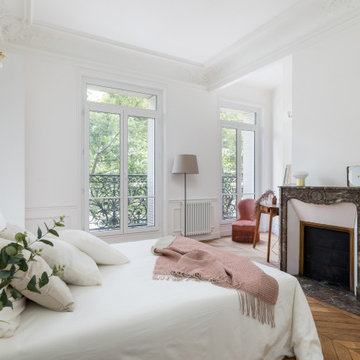
chambre, lumineux, lit, cheminé, plaid rose, fauteuil velours rose, décoration, moulures, appliques murales, grandes fenêtres
Mittelgroßes Modernes Gästezimmer mit weißer Wandfarbe, braunem Holzboden, Kamin, braunem Boden und vertäfelten Wänden in Paris
Mittelgroßes Modernes Gästezimmer mit weißer Wandfarbe, braunem Holzboden, Kamin, braunem Boden und vertäfelten Wänden in Paris
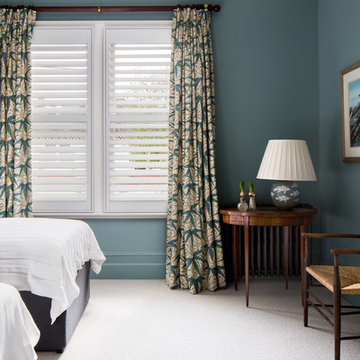
Overlooking the beautiful Wandsworth Common in Balham this home is a selection of contemporary style and deep-rooted character. As you enter this wonderful home in Balham you are immediately greeted with warmth and elegance. Victoria’s home reflects her personality and style flawlessly. Matching the other houses exteriors with exposed yellow brick, Victoria and her family wanted to make the inside their own by renovating and installing our shutters.
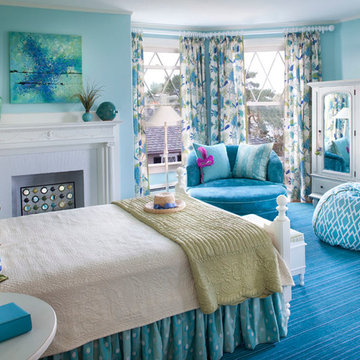
Mike Rixon Photography
Mittelgroßes Maritimes Hauptschlafzimmer mit blauer Wandfarbe, Teppichboden, blauem Boden, Kamin und Kaminumrandung aus Holz in Boston
Mittelgroßes Maritimes Hauptschlafzimmer mit blauer Wandfarbe, Teppichboden, blauem Boden, Kamin und Kaminumrandung aus Holz in Boston
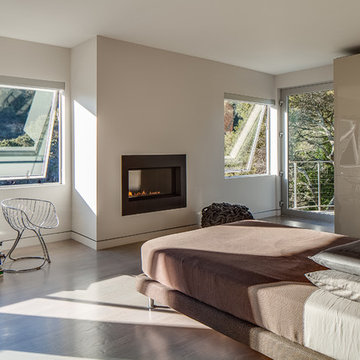
For this remodel in Portola Valley, California we were hired to rejuvenate a circa 1980 modernist house clad in deteriorating vertical wood siding. The house included a greenhouse style sunroom which got so unbearably hot as to be unusable. We opened up the floor plan and completely demolished the sunroom, replacing it with a new dining room open to the remodeled living room and kitchen. We added a new office and deck above the new dining room and replaced all of the exterior windows, mostly with oversized sliding aluminum doors by Fleetwood to open the house up to the wooded hillside setting. Stainless steel railings protect the inhabitants where the sliding doors open more than 50 feet above the ground below. We replaced the wood siding with stucco in varying tones of gray, white and black, creating new exterior lines, massing and proportions. We also created a new master suite upstairs and remodeled the existing powder room.
Architecture by Mark Brand Architecture. Interior Design by Mark Brand Architecture in collaboration with Applegate Tran Interiors. Lighting design by Luminae Souter. Photos by Christopher Stark Photography.
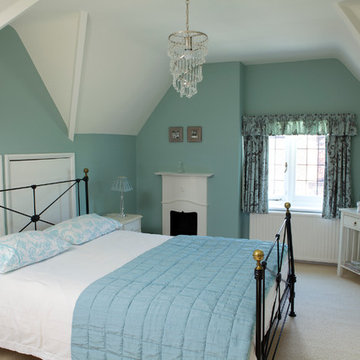
Wall Colour is Farrow&Ball Green Blue No. 84. Finish is Estate Emulsion.
Woodwork colour is Farrow&Ball Wimborne White No. 239. Finish is Estate Eggshell.
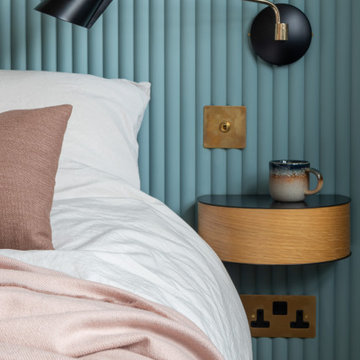
Space was at a premium in this 1930s bedroom refurbishment, so textured panelling was used to create a headboard no deeper than the skirting, while bespoke birch ply storage makes use of every last millimeter of space.
The circular cut-out handles take up no depth while relating to the geometry of the lamps and mirror.
Muted blues, & and plaster pink create a calming backdrop for the rich mustard carpet, brick zellige tiles and petrol velvet curtains.
Türkise Schlafzimmer mit unterschiedlichen Kaminen Ideen und Design
1
