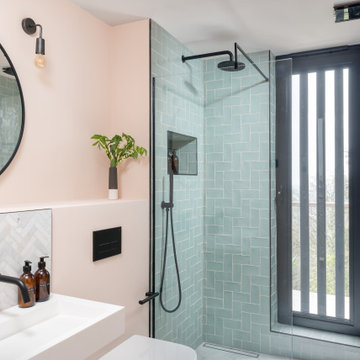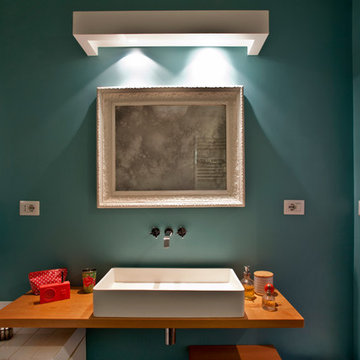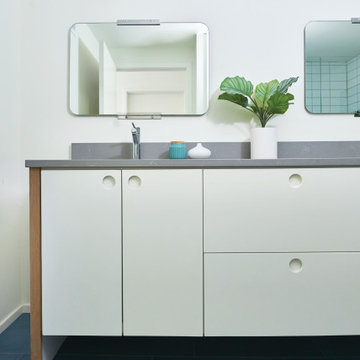Türkise Skandinavische Bäder Ideen und Design
Suche verfeinern:
Budget
Sortieren nach:Heute beliebt
1 – 20 von 313 Fotos
1 von 3

This young married couple enlisted our help to update their recently purchased condo into a brighter, open space that reflected their taste. They traveled to Copenhagen at the onset of their trip, and that trip largely influenced the design direction of their home, from the herringbone floors to the Copenhagen-based kitchen cabinetry. We blended their love of European interiors with their Asian heritage and created a soft, minimalist, cozy interior with an emphasis on clean lines and muted palettes.

Kleines Skandinavisches Kinderbad mit Schrankfronten mit vertiefter Füllung, grünen Schränken, Badewanne in Nische, Duschnische, Wandtoilette mit Spülkasten, weißen Fliesen, weißer Wandfarbe, Keramikboden, Unterbauwaschbecken, Quarzwerkstein-Waschtisch, weißem Boden, Duschvorhang-Duschabtrennung, weißer Waschtischplatte, Doppelwaschbecken, schwebendem Waschtisch und Keramikfliesen in Boston

Master suite addition to an existing 20's Spanish home in the heart of Sherman Oaks, approx. 300+ sq. added to this 1300sq. home to provide the needed master bedroom suite. the large 14' by 14' bedroom has a 1 lite French door to the back yard and a large window allowing much needed natural light, the new hardwood floors were matched to the existing wood flooring of the house, a Spanish style arch was done at the entrance to the master bedroom to conform with the rest of the architectural style of the home.
The master bathroom on the other hand was designed with a Scandinavian style mixed with Modern wall mounted toilet to preserve space and to allow a clean look, an amazing gloss finish freestanding vanity unit boasting wall mounted faucets and a whole wall tiled with 2x10 subway tile in a herringbone pattern.
For the floor tile we used 8x8 hand painted cement tile laid in a pattern pre determined prior to installation.
The wall mounted toilet has a huge open niche above it with a marble shelf to be used for decoration.
The huge shower boasts 2x10 herringbone pattern subway tile, a side to side niche with a marble shelf, the same marble material was also used for the shower step to give a clean look and act as a trim between the 8x8 cement tiles and the bark hex tile in the shower pan.
Notice the hidden drain in the center with tile inserts and the great modern plumbing fixtures in an old work antique bronze finish.
A walk-in closet was constructed as well to allow the much needed storage space.
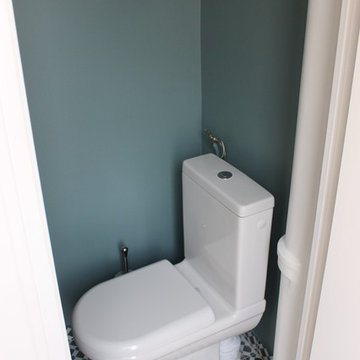
WTF/A Architectes Associés
Skandinavische Gästetoilette mit Toilette mit Aufsatzspülkasten, blauer Wandfarbe, Keramikboden, Wandwaschbecken und buntem Boden in Paris
Skandinavische Gästetoilette mit Toilette mit Aufsatzspülkasten, blauer Wandfarbe, Keramikboden, Wandwaschbecken und buntem Boden in Paris

Proyecto realizado por The Room Studio
Fotografías: Mauricio Fuertes
Mittelgroßes Nordisches Duschbad mit flächenbündigen Schrankfronten, hellen Holzschränken, Duschnische, grünen Fliesen, Waschtisch aus Holz, buntem Boden und Schiebetür-Duschabtrennung in Barcelona
Mittelgroßes Nordisches Duschbad mit flächenbündigen Schrankfronten, hellen Holzschränken, Duschnische, grünen Fliesen, Waschtisch aus Holz, buntem Boden und Schiebetür-Duschabtrennung in Barcelona

Giovanni Del Brenna
Kleines Skandinavisches Duschbad mit bodengleicher Dusche, Wandtoilette, blauen Fliesen, Keramikfliesen, weißer Wandfarbe, Keramikboden, Wandwaschbecken, Mineralwerkstoff-Waschtisch, blauem Boden, offener Dusche und weißer Waschtischplatte in Paris
Kleines Skandinavisches Duschbad mit bodengleicher Dusche, Wandtoilette, blauen Fliesen, Keramikfliesen, weißer Wandfarbe, Keramikboden, Wandwaschbecken, Mineralwerkstoff-Waschtisch, blauem Boden, offener Dusche und weißer Waschtischplatte in Paris
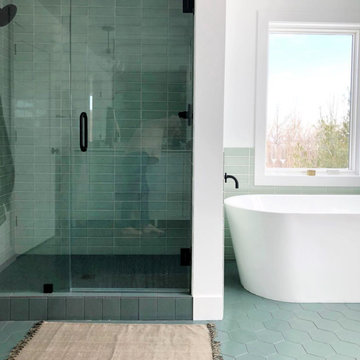
Großes Nordisches Badezimmer En Suite mit flächenbündigen Schrankfronten, weißen Schränken, freistehender Badewanne, Duschnische, grünen Fliesen, Keramikfliesen, weißer Wandfarbe, Keramikboden, Unterbauwaschbecken, Quarzit-Waschtisch, grünem Boden, Falttür-Duschabtrennung und weißer Waschtischplatte in Grand Rapids
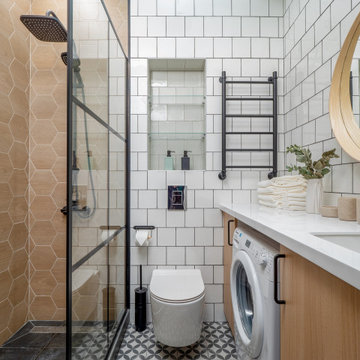
Skandinavisches Duschbad mit flächenbündigen Schrankfronten, hellen Holzschränken, Duschnische, Wandtoilette, weißen Fliesen, grüner Wandfarbe, Unterbauwaschbecken, buntem Boden, weißer Waschtischplatte und Wäscheaufbewahrung in Sonstige
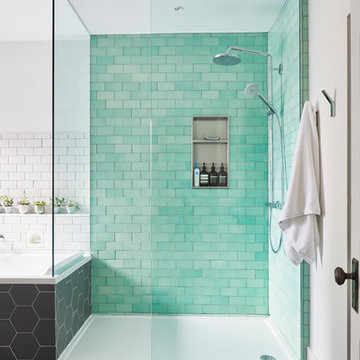
Großes Nordisches Badezimmer En Suite mit Einbaubadewanne, bodengleicher Dusche, Wandtoilette, grünen Fliesen, Metrofliesen, weißer Wandfarbe, Keramikboden, Wandwaschbecken, grauem Boden und offener Dusche in Toronto
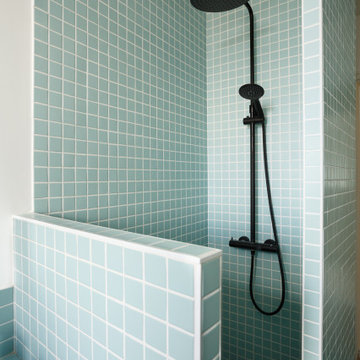
salle de bain avec douche à l'italienne au style vintage
Kleines Nordisches Duschbad mit Einzelwaschbecken in Paris
Kleines Nordisches Duschbad mit Einzelwaschbecken in Paris
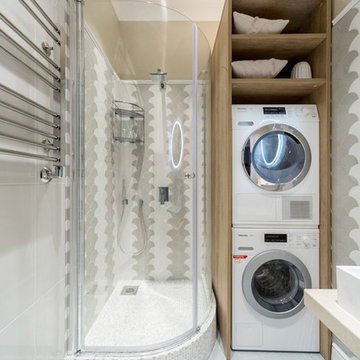
Фото: Илья Столяров
Nordisches Duschbad mit Eckdusche, weißen Fliesen, grauen Fliesen und Wäscheaufbewahrung in Moskau
Nordisches Duschbad mit Eckdusche, weißen Fliesen, grauen Fliesen und Wäscheaufbewahrung in Moskau
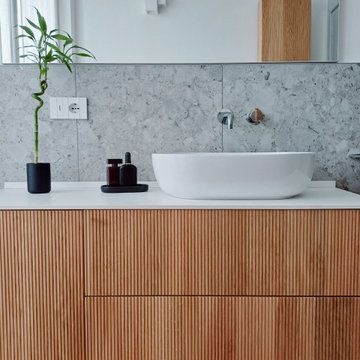
Mittelgroßes Nordisches Duschbad mit hellen Holzschränken, Eckdusche, grauen Fliesen, Porzellanfliesen, weißer Wandfarbe, hellem Holzboden, Aufsatzwaschbecken, Mineralwerkstoff-Waschtisch, Falttür-Duschabtrennung, weißer Waschtischplatte, Einzelwaschbecken und schwebendem Waschtisch in Mailand
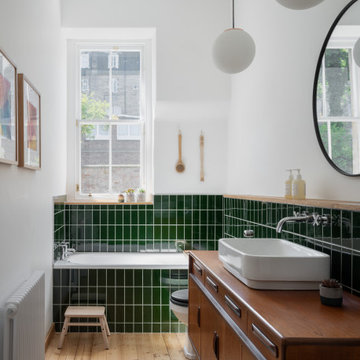
Ⓒ ZAC+ZAC
Mittelgroßes Skandinavisches Kinderbad mit hellbraunen Holzschränken, grünen Fliesen, Porzellanfliesen, weißer Wandfarbe, Aufsatzwaschbecken, Waschtisch aus Holz, beigem Boden, brauner Waschtischplatte, freistehendem Waschtisch und flächenbündigen Schrankfronten in Edinburgh
Mittelgroßes Skandinavisches Kinderbad mit hellbraunen Holzschränken, grünen Fliesen, Porzellanfliesen, weißer Wandfarbe, Aufsatzwaschbecken, Waschtisch aus Holz, beigem Boden, brauner Waschtischplatte, freistehendem Waschtisch und flächenbündigen Schrankfronten in Edinburgh
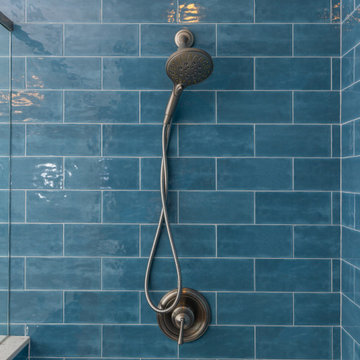
This downtown Condo was dated and now has had a Complete makeover updating to a Minimalist Scandinavian Design. Its Open and Airy with Light Marble Countertops, Flat Panel Custom Kitchen Cabinets, Subway Backsplash, Stainless Steel appliances, Custom Shaker Panel Entry Doors, Paneled Dining Room, Roman Shades on Windows, Mid Century Furniture, Custom Bookcases & Mantle in Living, New Hardwood Flooring in Light Natural oak, 2 bathrooms in MidCentury Design with Custom Vanities and Lighting, and tons of LED lighting to keep space open and airy. We offer TURNKEY Remodel Services from Start to Finish, Designing, Planning, Executing, and Finishing Details.
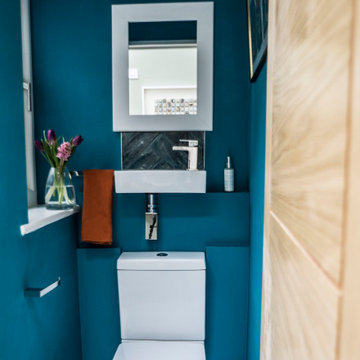
A vivid blue has been used to add impact to the cloakroom.
The basin has been sited on the back wall to save space in this compact room.
Kleine Skandinavische Gästetoilette mit Toilette mit Aufsatzspülkasten, blauen Fliesen, Porzellanfliesen, blauer Wandfarbe, Porzellan-Bodenfliesen, Wandwaschbecken und weißem Boden in Kent
Kleine Skandinavische Gästetoilette mit Toilette mit Aufsatzspülkasten, blauen Fliesen, Porzellanfliesen, blauer Wandfarbe, Porzellan-Bodenfliesen, Wandwaschbecken und weißem Boden in Kent

Ambiance végétale pour la salle de bains de 6m². Ici, le blanc se marie à merveille avec toutes les nuances de verts… des verts doux et tendres pour créer une atmosphère fraîche et apaisante, propice à la détente. Et pour réchauffer tout ça, rien de tel que le bois clair, à la fois chaleureux et lumineux. Nous avons préféré plutôt des meubles simples, en un bloc, sans fantaisie, pour un sentiment d'espace très agréable. La touche finale ? Un panneau décoratif aux motifs végétaux dans la douche / baignoire avec l’avantage de limiter le nombre de joints par rapport à des carreaux de carrelage, c’est donc plus facile à entretenir ! Et nous avons ajouté des roseaux artificiels mis en valeur dans de jolis paniers en osier.
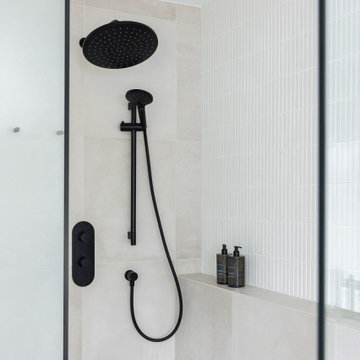
Großes Nordisches Badezimmer En Suite mit bodengleicher Dusche, Wandtoilette, weißen Fliesen, Porzellanfliesen, weißer Wandfarbe, Porzellan-Bodenfliesen, grauem Boden, offener Dusche und Wandnische in Toronto
Türkise Skandinavische Bäder Ideen und Design
1


