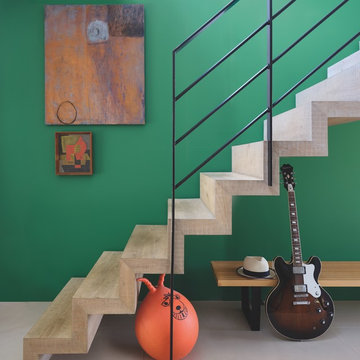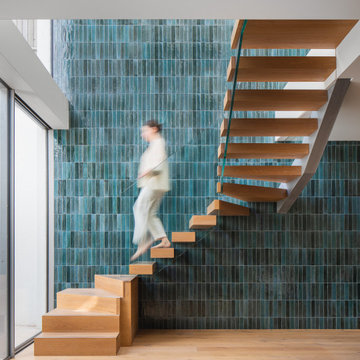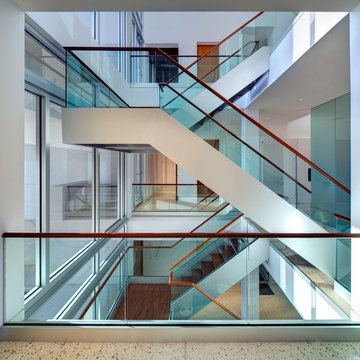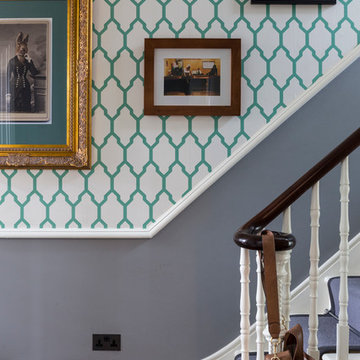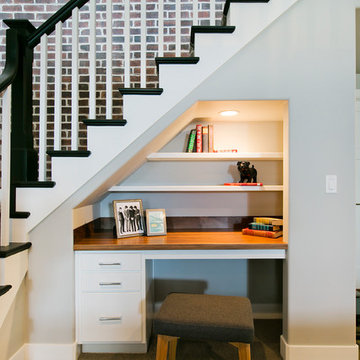Türkise Treppen Ideen und Design
Suche verfeinern:
Budget
Sortieren nach:Heute beliebt
1 – 20 von 3.232 Fotos
1 von 2

bespoke, double height room, library, striped stair runner
Stilmix Treppe in L-Form mit gebeizten Holz-Treppenstufen und gebeizten Holz-Setzstufen in London
Stilmix Treppe in L-Form mit gebeizten Holz-Treppenstufen und gebeizten Holz-Setzstufen in London
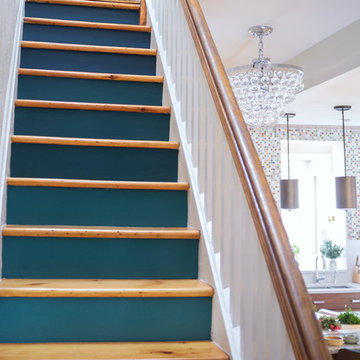
Christian Mackie
Gerade, Mittelgroße Stilmix Holztreppe mit gebeizten Holz-Setzstufen in Ottawa
Gerade, Mittelgroße Stilmix Holztreppe mit gebeizten Holz-Setzstufen in Ottawa
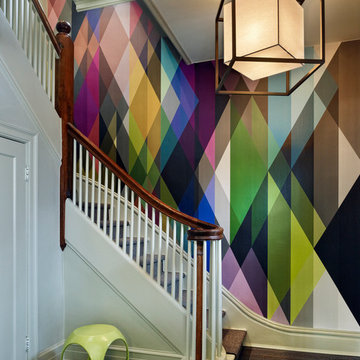
A modern wall paper lining the hard wood stair case in this historic Denver home.
Moderne Treppe in Denver
Moderne Treppe in Denver

The all-glass wine cellar is the focal point of this great room in a beautiful, high-end West Vancouver home.
Learn more about this project at http://bluegrousewinecellars.com/West-Vancouver-Custom-Wine-Cellars-Contemporary-Project.html
Photo Credit: Kent Kallberg
1621 Welch St North Vancouver, BC V7P 2Y2 (604) 929-3180 - bluegrousewinecellars.com

A staircase is so much more than circulation. It provides a space to create dramatic interior architecture, a place for design to carve into, where a staircase can either embrace or stand as its own design piece. In this custom stair and railing design, completed in January 2020, we wanted a grand statement for the two-story foyer. With walls wrapped in a modern wainscoting, the staircase is a sleek combination of black metal balusters and honey stained millwork. Open stair treads of white oak were custom stained to match the engineered wide plank floors. Each riser painted white, to offset and highlight the ascent to a U-shaped loft and hallway above. The black interior doors and white painted walls enhance the subtle color of the wood, and the oversized black metal chandelier lends a classic and modern feel.
The staircase is created with several “zones”: from the second story, a panoramic view is offered from the second story loft and surrounding hallway. The full height of the home is revealed and the detail of our black metal pendant can be admired in close view. At the main level, our staircase lands facing the dining room entrance, and is flanked by wall sconces set within the wainscoting. It is a formal landing spot with views to the front entrance as well as the backyard patio and pool. And in the lower level, the open stair system creates continuity and elegance as the staircase ends at the custom home bar and wine storage. The view back up from the bottom reveals a comprehensive open system to delight its family, both young and old!

This foyer was updated with the addition of white paneling and new herringbone hardwood floors with a walnut border. The walls are covered in a navy blue grasscloth wallpaper from Thibaut. A navy and white geometric patterned stair-runner, held in place with stair rods capped with pineapple finials, further contributes to the home's coastal feel.
Photo by Mike Mroz of Michael Robert Construction

Curved stainless steel staircase, glass bridges and even a glass elevator; usage of these materials being a trademark of the architect, Malika Junaid
Geräumige Moderne Treppe mit offenen Setzstufen in San Francisco
Geräumige Moderne Treppe mit offenen Setzstufen in San Francisco

Stairway
Eklektisches Treppengeländer Holz in U-Form mit gebeizten Holz-Treppenstufen, gebeizten Holz-Setzstufen und vertäfelten Wänden in Glasgow
Eklektisches Treppengeländer Holz in U-Form mit gebeizten Holz-Treppenstufen, gebeizten Holz-Setzstufen und vertäfelten Wänden in Glasgow

Photography by Brad Knipstein
Große Landhausstil Holztreppe in L-Form mit Holz-Setzstufen, Stahlgeländer und Holzdielenwänden in San Francisco
Große Landhausstil Holztreppe in L-Form mit Holz-Setzstufen, Stahlgeländer und Holzdielenwänden in San Francisco
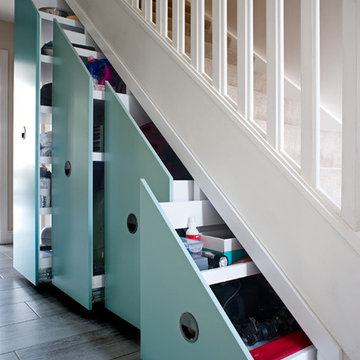
Please visit our official website for more galleries and case studies of under stairs storage solutions http://www.avarfurniture.co.uk/understairs-storage

This home is designed to be accessible for all three floors of the home via the residential elevator shown in the photo. The elevator runs through the core of the house, from the basement to rooftop deck. Alongside the elevator, the steel and walnut floating stair provides a feature in the space.
Design by: H2D Architecture + Design
www.h2darchitects.com
#kirklandarchitect
#kirklandcustomhome
#kirkland
#customhome
#greenhome
#sustainablehomedesign
#residentialelevator
#concreteflooring
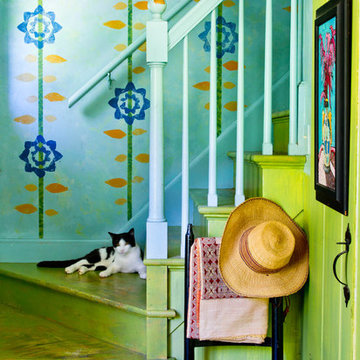
Photo by: Rikki Snyder © 2012 Houzz
http://www.houzz.com/ideabooks/4018714/list/My-Houzz--An-Antique-Cape-Cod-House-Explodes-With-Color
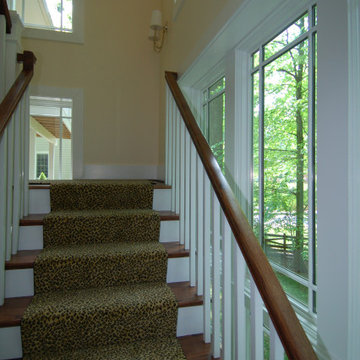
Mittelgroßes Klassisches Treppengeländer Holz in U-Form mit Teppich-Treppenstufen und Teppich-Setzstufen in Washington, D.C.
Türkise Treppen Ideen und Design
1
