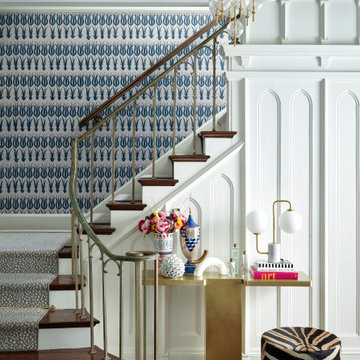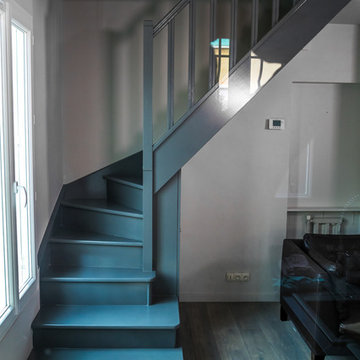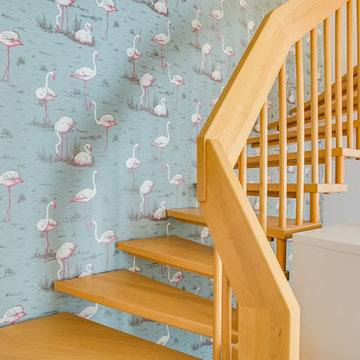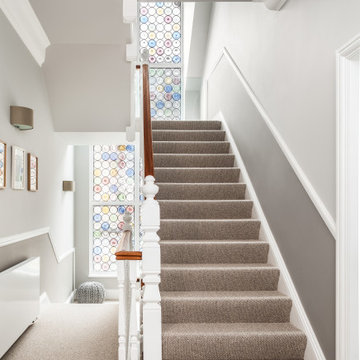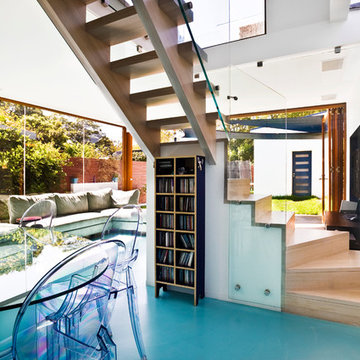Komfortabele Türkise Treppen Ideen und Design
Suche verfeinern:
Budget
Sortieren nach:Heute beliebt
1 – 20 von 98 Fotos
1 von 3

The all-glass wine cellar is the focal point of this great room in a beautiful, high-end West Vancouver home.
Learn more about this project at http://bluegrousewinecellars.com/West-Vancouver-Custom-Wine-Cellars-Contemporary-Project.html
Photo Credit: Kent Kallberg
1621 Welch St North Vancouver, BC V7P 2Y2 (604) 929-3180 - bluegrousewinecellars.com
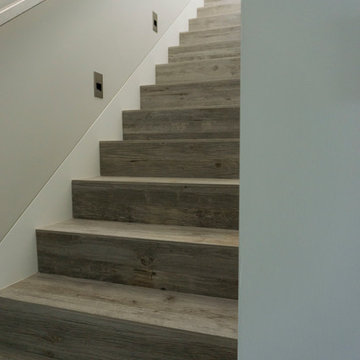
Mittelgroße, Gerade Urige Holztreppe mit Holz-Setzstufen und Stahlgeländer in San Diego
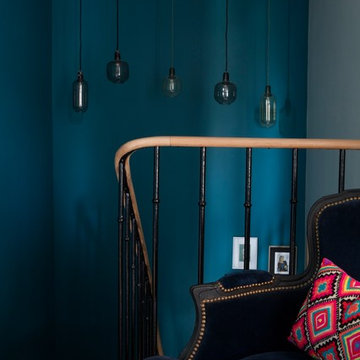
P.AMSELLEM/C. BAPT
Mittelgroße Eklektische Holztreppe in U-Form mit gebeizten Holz-Setzstufen und Mix-Geländer in Paris
Mittelgroße Eklektische Holztreppe in U-Form mit gebeizten Holz-Setzstufen und Mix-Geländer in Paris
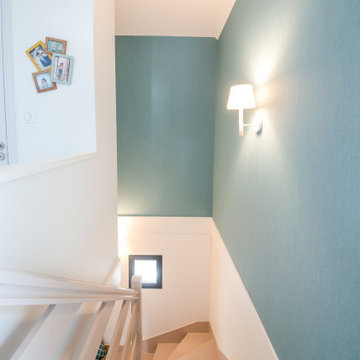
Bout du couloir menant à la chambre. Montée d'escalier vers l'étage .
Mittelgroßes Maritimes Treppengeländer Holz in U-Form mit gebeizten Holz-Treppenstufen und gebeizten Holz-Setzstufen in Nantes
Mittelgroßes Maritimes Treppengeländer Holz in U-Form mit gebeizten Holz-Treppenstufen und gebeizten Holz-Setzstufen in Nantes
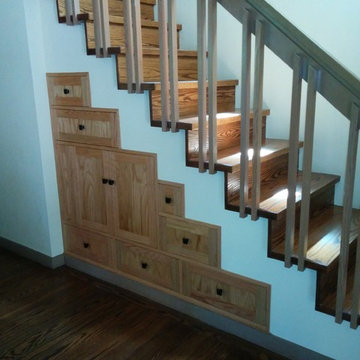
Alex Marshall
Gerade, Mittelgroße Klassische Holztreppe mit Holz-Setzstufen in San Francisco
Gerade, Mittelgroße Klassische Holztreppe mit Holz-Setzstufen in San Francisco
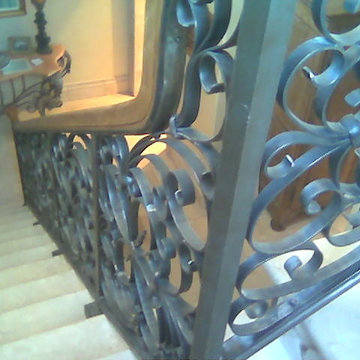
Mittelgroße Klassische Treppe in L-Form mit gefliesten Treppenstufen und gefliesten Setzstufen in Oklahoma City
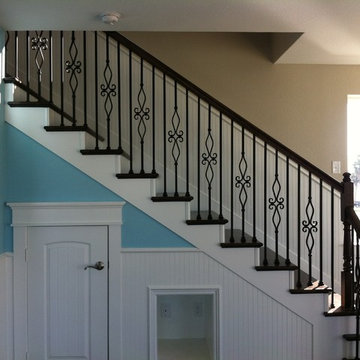
Oak treads, with painted risers, and wrought Iron balusters.
Mittelgroße Klassische Holztreppe in L-Form mit gebeizten Holz-Setzstufen in Houston
Mittelgroße Klassische Holztreppe in L-Form mit gebeizten Holz-Setzstufen in Houston
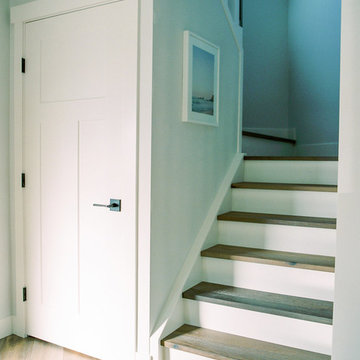
Hi friends! If you hadn’t put it together from the hashtag (#hansonranchoverhaul), this project was literally, quite the overhaul. This full-house renovation was so much fun to be a part of! Not only did we overhaul both the main and second levels, but we actually added square footage when we filled in a double-story volume to create an additional second floor bedroom (which in this case, will actually function as a home office). We also moved walls around on both the main level to open up the living/dining kitchen area, create a more functional powder room, and bring in more natural light at the entry. Upstairs, we altered the layout to accommodate two more spacious and modernized bathrooms, as well as larger bedrooms, one complete with a new walk-in-closet and one with a beautiful window seat built-in.
This client and I connected right away – she was looking to update her '90s home with a laid-back, fresh, transitional approach. As we got into the finish selections, we realized that our picks were taking us in a bit of a modern farmhouse direction, so we went with it, and am I ever glad we did! I love the new wide-plank distressed hardwood throughout and the new shaker-style built-ins in the kitchen and bathrooms. I custom designed the fireplace mantle and window seat to coordinate with the craftsman 3-panel doors, and we worked with the stair manufacturer to come up with a handrail, spindle and newel post design that was the perfect combination of traditional and modern. The 2-tone stair risers and treads perfectly accomplished the look we were going for!
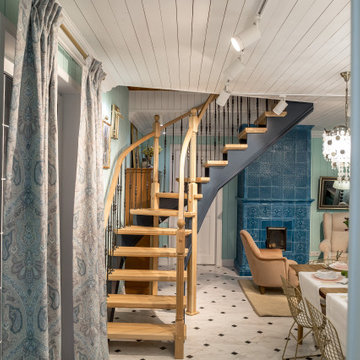
Деревянная лестница из бука для передачи "Дачный Ответ" телеканала НТВ в небольшой дачный домик. В этом домике регулярно проживала пара пенсионеров, и им было физически трудно подниматься по старой лестнице из дерева с крутым наклоном. Поэтому для них мы разработали такую изогнутую легкую конструкцию лестницы без подступенков на опорных столбах. Старая лестница раньше занимала большую часть комнаты, а теперь с новой лестницей на второй этаж можно спокойно ходить под ней. Проект реализован в феврале 2019 года. Стоимость этой лестницы была 550 тыс.руб.
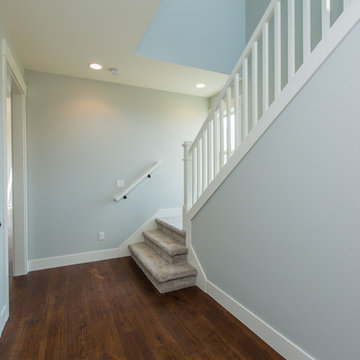
Kleines Klassisches Treppengeländer Holz in L-Form mit Teppich-Treppenstufen und Teppich-Setzstufen in Portland
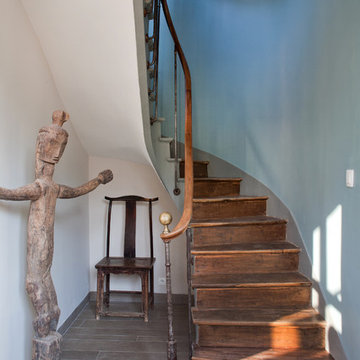
Olivier Chabaud
Gewendelte, Große Stilmix Treppe mit Holz-Setzstufen in Paris
Gewendelte, Große Stilmix Treppe mit Holz-Setzstufen in Paris
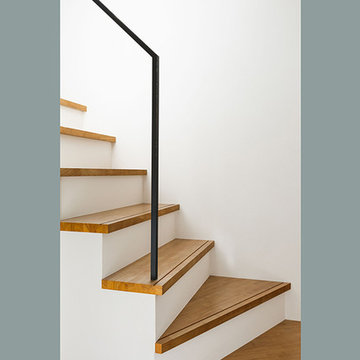
Gerade, Mittelgroße Moderne Holztreppe mit Holz-Setzstufen, Stahlgeländer und Holzdielenwänden in Tokio Peripherie
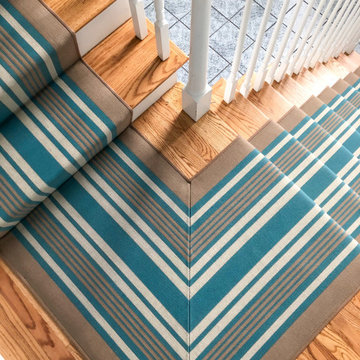
We recently installed this stair runner into a home in Norton, MA. This beautiful blue and brown striped stair runner works perfect with this home's interior styling. For more information on how to get a stair runner into your home, please email us at info@carpetworkroom.com #thecarpetworkroom #stairrunner #woolcarpet
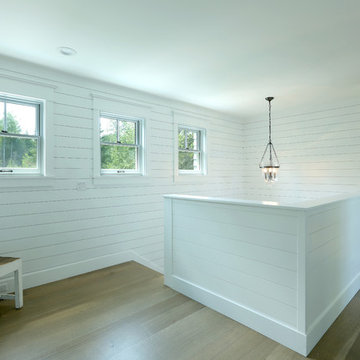
Builder: Boone Construction
Photographer: M-Buck Studio
This lakefront farmhouse skillfully fits four bedrooms and three and a half bathrooms in this carefully planned open plan. The symmetrical front façade sets the tone by contrasting the earthy textures of shake and stone with a collection of crisp white trim that run throughout the home. Wrapping around the rear of this cottage is an expansive covered porch designed for entertaining and enjoying shaded Summer breezes. A pair of sliding doors allow the interior entertaining spaces to open up on the covered porch for a seamless indoor to outdoor transition.
The openness of this compact plan still manages to provide plenty of storage in the form of a separate butlers pantry off from the kitchen, and a lakeside mudroom. The living room is centrally located and connects the master quite to the home’s common spaces. The master suite is given spectacular vistas on three sides with direct access to the rear patio and features two separate closets and a private spa style bath to create a luxurious master suite. Upstairs, you will find three additional bedrooms, one of which a private bath. The other two bedrooms share a bath that thoughtfully provides privacy between the shower and vanity.
Komfortabele Türkise Treppen Ideen und Design
1

