Türkise Wohnen mit braunem Holzboden Ideen und Design
Suche verfeinern:
Budget
Sortieren nach:Heute beliebt
61 – 80 von 1.187 Fotos
1 von 3

Offenes Modernes Wohnzimmer mit weißer Wandfarbe, braunem Holzboden, Kamin, Kaminumrandung aus gestapelten Steinen, braunem Boden, Holzdecke und Holzwänden in Grand Rapids

The floor plan of this beautiful Victorian flat remained largely unchanged since 1890 – making modern living a challenge. With support from our engineering team, the floor plan of the main living space was opened to not only connect the kitchen and the living room but also add a dedicated dining area.
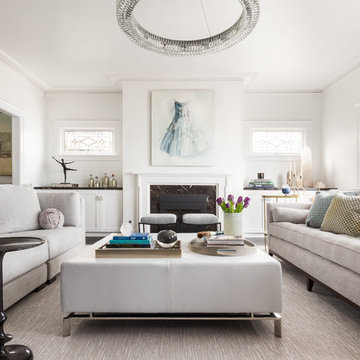
This sophisticated yet ultra-feminine condominium in one of the oldest and most prestigious neighborhoods in San Francisco was decorated with entertaining in mind. The all-white upholstery, walls, and carpets are surprisingly durable with materials made to suit the lifestyle of a Tech boss lady. Custom artwork and thoughtful accessories complete the look.
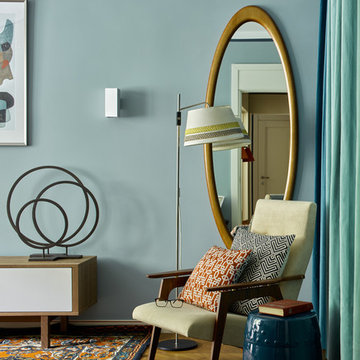
Сергей Ананьев
Kleines, Repräsentatives Retro Wohnzimmer mit blauer Wandfarbe, braunem Holzboden und braunem Boden in Moskau
Kleines, Repräsentatives Retro Wohnzimmer mit blauer Wandfarbe, braunem Holzboden und braunem Boden in Moskau
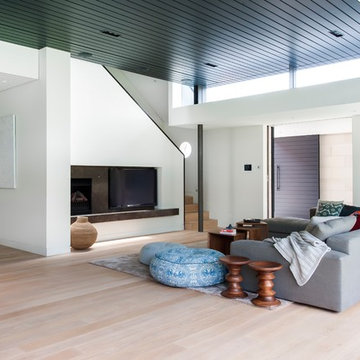
info@tkda.com.au
Photo by Nicole England
Offenes, Großes Modernes Wohnzimmer mit weißer Wandfarbe, braunem Holzboden und freistehendem TV in Sydney
Offenes, Großes Modernes Wohnzimmer mit weißer Wandfarbe, braunem Holzboden und freistehendem TV in Sydney
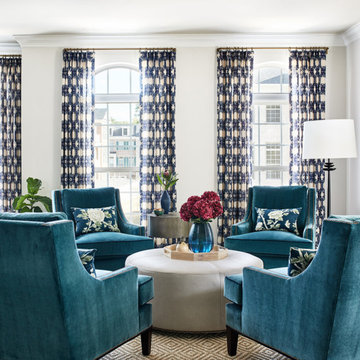
Our St. Pete studio gave this beautiful home a colorful, cheerful vibe by adding bold colors and patterns. In the dining room, a lovely shade of teal creates the perfect backdrop for a triptych style tortoise artwork. The kitchen is bright and airy, and the beautiful bar chairs in pretty blue patterns add a hint of style. The bedrooms are all designed to feel cozy and relaxed, with soothing textures and details that differentiate the three bedrooms as unique and distinctive.
---
Pamela Harvey Interiors offers interior design services in St. Petersburg and Tampa, and throughout Florida's Suncoast area, from Tarpon Springs to Naples, including Bradenton, Lakewood Ranch, and Sarasota.
For more about Pamela Harvey Interiors, see here: https://www.pamelaharveyinteriors.com/
To learn more about this project, see here: https://www.pamelaharveyinteriors.com/portfolio-galleries/livable-glamour-gainesville-va
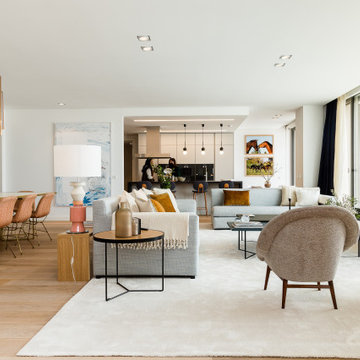
Salon contemporaneo
Modernes Wohnzimmer mit weißer Wandfarbe und braunem Holzboden in Madrid
Modernes Wohnzimmer mit weißer Wandfarbe und braunem Holzboden in Madrid
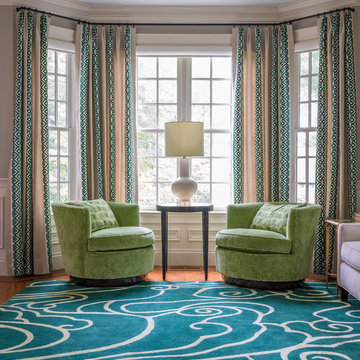
Eric Roth Photography
Mittelgroßes, Fernseherloses, Repräsentatives, Abgetrenntes Klassisches Wohnzimmer ohne Kamin mit grauer Wandfarbe, braunem Holzboden und grünem Boden in Boston
Mittelgroßes, Fernseherloses, Repräsentatives, Abgetrenntes Klassisches Wohnzimmer ohne Kamin mit grauer Wandfarbe, braunem Holzboden und grünem Boden in Boston
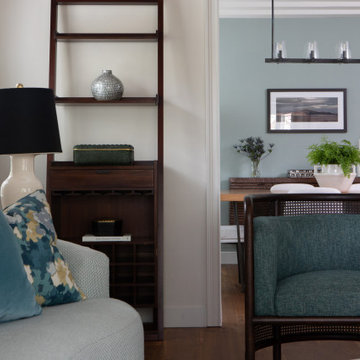
The living room and adjacent dining room continue the black, white and green color scheme throughout the home. Brown tones in the furniture and wood flooring warm it up. A curved sofa, two caned chairs and a brass coffee table accent the living room. Contemporary lighting and modern art accent both rooms.

Aménagement et décoration d'un espace salon.
Geräumiges, Offenes, Repräsentatives Eklektisches Wohnzimmer mit braunem Holzboden und bunten Wänden in Nantes
Geräumiges, Offenes, Repräsentatives Eklektisches Wohnzimmer mit braunem Holzboden und bunten Wänden in Nantes
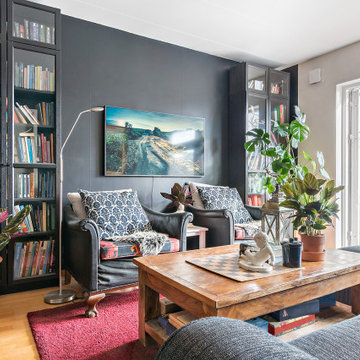
Stilmix Wohnzimmer ohne Kamin mit grauer Wandfarbe, braunem Holzboden, beigem Boden und TV-Wand in Stockholm

Photoshoot staging/styling of 2 rooms only
Fernseherloses, Abgetrenntes Klassisches Wohnzimmer mit rosa Wandfarbe, braunem Holzboden, Kamin, Kaminumrandung aus Holz und braunem Boden in New York
Fernseherloses, Abgetrenntes Klassisches Wohnzimmer mit rosa Wandfarbe, braunem Holzboden, Kamin, Kaminumrandung aus Holz und braunem Boden in New York
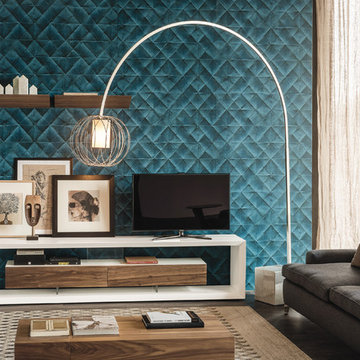
Boxer TV Stand offers beautiful lines and functional disposition with its minimal structure and contrasting materials. Manufactured in Italy by Cattelan Italia, Boxer Designer TV Stand is available in 3 sizes with graphite or white matte lacquered frame and Canaletto walnut, graphite or white matte lacquered drawer section. The smallest Boxer TV stand features a flap door white the two larger sizes have a flap door and a drawer.

For more info on this home such as prices, floor plan, go to www.goldeneagleloghomes.com
Großes, Fernseherloses Uriges Wohnzimmer im Loft-Stil mit brauner Wandfarbe, braunem Holzboden, Kamin, Kaminumrandung aus Stein und braunem Boden in Sonstige
Großes, Fernseherloses Uriges Wohnzimmer im Loft-Stil mit brauner Wandfarbe, braunem Holzboden, Kamin, Kaminumrandung aus Stein und braunem Boden in Sonstige
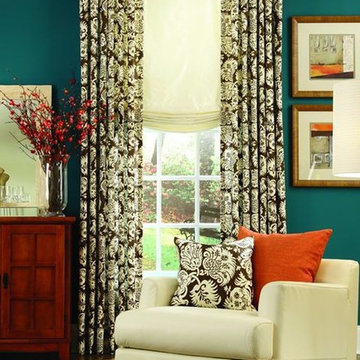
Carole Fabrics Design and Photo
Kleines, Repräsentatives, Fernseherloses, Abgetrenntes Klassisches Wohnzimmer ohne Kamin mit blauer Wandfarbe, braunem Holzboden und braunem Boden in Los Angeles
Kleines, Repräsentatives, Fernseherloses, Abgetrenntes Klassisches Wohnzimmer ohne Kamin mit blauer Wandfarbe, braunem Holzboden und braunem Boden in Los Angeles
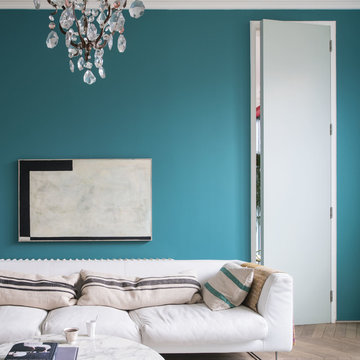
This living room has been painted in Vardo No.288 Estate Emulsion with Wimborne White No. 239 Estate Emulsion ceiling and Pale Powder No.204 Estate Eggshell door.

Mittelgroßes, Abgetrenntes Maritimes Wohnzimmer mit blauer Wandfarbe, braunem Holzboden, Hängekamin, Kaminumrandung aus Beton und verstecktem TV in New York

One large gathering space was created by removing the wall and combining the living and family rooms. The Colonial-style fireplace was transformed into a Pinterest-worthy feature by removing an adjoining closet, and adding a custom mantel and floating shelves. The shiplap treated wall pops with a coat of Glidden "Puddle Jumper."

Großes, Offenes Modernes Wohnzimmer mit braunem Holzboden, Kamin, Kaminumrandung aus Beton und Multimediawand in San Francisco
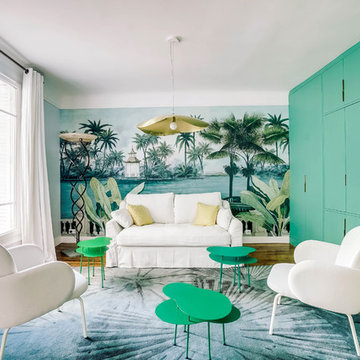
Le projet :
Un appartement classique à remettre au goût du jour et dont les espaces sont à restructurer afin de bénéficier d’un maximum de rangements fonctionnels ainsi que d’une vraie salle de bains avec baignoire et douche.
Notre solution :
Les espaces de cet appartement sont totalement repensés afin de créer une belle entrée avec de nombreux rangements. La cuisine autrefois fermée est ouverte sur le salon et va permettre une circulation fluide de l’entrée vers le salon. Une cloison aux formes arrondies est créée : elle a d’un côté une bibliothèque tout en courbes faisant suite au meuble d’entrée alors que côté cuisine, on découvre une jolie banquette sur mesure avec des coussins jaunes graphiques permettant de déjeuner à deux.
On peut accéder ou cacher la vue sur la cuisine depuis le couloir de l’entrée, grâce à une porte à galandage dissimulée dans la nouvelle cloison.
Le séjour, dont les cloisons séparatives ont été supprimé a été entièrement repris du sol au plafond. Un très beau papier peint avec un paysage asiatique donne de la profondeur à la pièce tandis qu’un grand ensemble menuisé vert a été posé le long du mur de droite.
Ce meuble comprend une première partie avec un dressing pour les amis de passage puis un espace fermé avec des portes montées sur rails qui dissimulent ou dévoilent la TV sans être gêné par des portes battantes. Enfin, le reste du meuble est composé d’une partie basse fermée avec des rangements et en partie haute d’étagères pour la bibliothèque.
On accède à l’espace nuit par une nouvelle porte coulissante donnant sur un couloir avec de part et d’autre des dressings sur mesure couleur gris clair.
La salle de bains qui était minuscule auparavant, a été totalement repensée afin de pouvoir y intégrer une grande baignoire, une grande douche et un meuble vasque.
Une verrière placée au dessus de la baignoire permet de bénéficier de la lumière naturelle en second jour, depuis la chambre attenante.
La chambre de bonne dimension joue la simplicité avec un grand lit et un espace bureau très agréable.
Le style :
Bien que placé au coeur de la Capitale, le propriétaire souhaitait le transformer en un lieu apaisant loin de l’agitation citadine. Jouant sur la palette des camaïeux de verts et des matériaux naturels pour les carrelages, cet appartement est devenu un véritable espace de bien être pour ses habitants.
La cuisine laquée blanche est dynamisée par des carreaux ciments au sol hexagonaux graphiques et verts ainsi qu’une crédence aux zelliges d’un jaune très peps. On retrouve le vert sur le grand ensemble menuisé du séjour choisi depuis les teintes du papier peint panoramique représentant un paysage asiatique et tropical.
Le vert est toujours en vedette dans la salle de bains recouverte de zelliges en deux nuances de teintes. Le meuble vasque ainsi que le sol et la tablier de baignoire sont en teck afin de garder un esprit naturel et chaleureux.
Le laiton est présent par petites touches sur l’ensemble de l’appartement : poignées de meubles, table bistrot, luminaires… Un canapé cosy blanc avec des petites tables vertes mobiles et un tapis graphique reprenant un motif floral composent l’espace salon tandis qu’une table à allonges laquée blanche avec des chaises design transparentes meublent l’espace repas pour recevoir famille et amis, en toute simplicité.
Türkise Wohnen mit braunem Holzboden Ideen und Design
4


