Türkise Wohnzimmer mit freigelegten Dachbalken Ideen und Design
Suche verfeinern:
Budget
Sortieren nach:Heute beliebt
61 – 80 von 106 Fotos
1 von 3
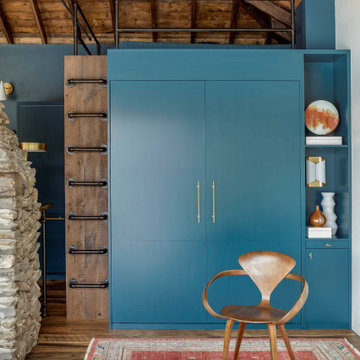
The renovation of a mid century cottage on the lake, now serves as a guest house. The renovation preserved the original architectural elements such as the ceiling and original stone fireplace to preserve the character, personality and history and provide the inspiration and canvas to which everything else would be added. To prevent the space from feeling dark & too rustic, the lines were kept clean, the furnishings modern and the use of saturated color was strategically placed throughout.

Original KAWS sculptures are placed in the corner of this expansive great room / living room of this Sarasota Vue penthouse build-out overlooking Sarasota Bay. The great room's pink sofa is much like a bright garden flower, and the custom-dyed feathers on the dining room chandelier add to the outdoor motif of the Italian garden design.
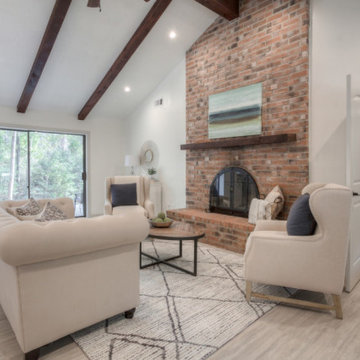
Mediterranes Wohnzimmer mit weißer Wandfarbe, Porzellan-Bodenfliesen, Kamin, Kaminumrandung aus Backstein und freigelegten Dachbalken in Houston
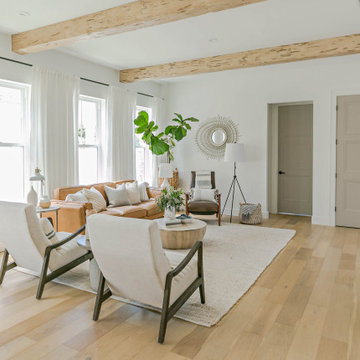
Maritimes Wohnzimmer mit weißer Wandfarbe, hellem Holzboden und freigelegten Dachbalken in Jacksonville
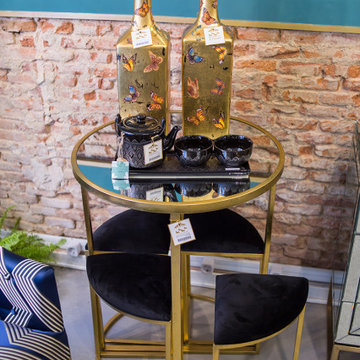
Großes, Offenes Stilmix Wohnzimmer mit grüner Wandfarbe, Betonboden, grauem Boden, freigelegten Dachbalken und Ziegelwänden in Madrid
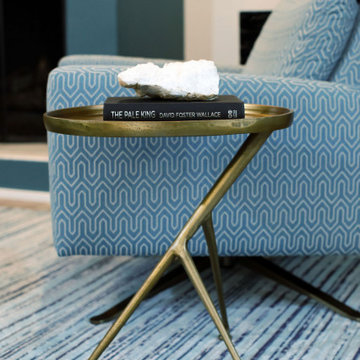
This eclectic and colorful design is created for a fun family that loves bright accents in patterns and art. We incorporated their existing vintage art and accessories with new furniture, fabrics, and lighting. The custom navy sectional fits the large space perfectly for family gatherings. Custom shelves were designed and built to add a place to display their vintage accessories, books, and family photos. Custom window treatments and pillows give the space character and a playful vibe!
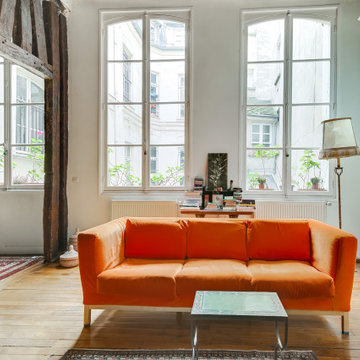
Un canapé de trés belle qualité et dont la propriétaire ne voulait pas se séparer a été recouvert d'un velours de coton orange assorti aux coussins et matelas style futons qui sont sur la mezzanine.
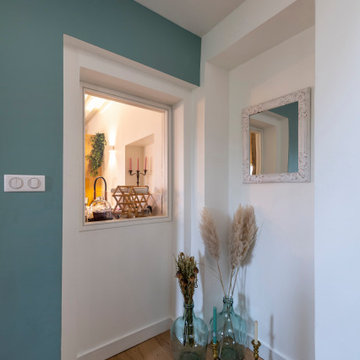
palier, vue vers la cuisine
Mittelgroße, Offene Klassische Bibliothek mit weißer Wandfarbe, hellem Holzboden, TV-Wand und freigelegten Dachbalken in Lyon
Mittelgroße, Offene Klassische Bibliothek mit weißer Wandfarbe, hellem Holzboden, TV-Wand und freigelegten Dachbalken in Lyon
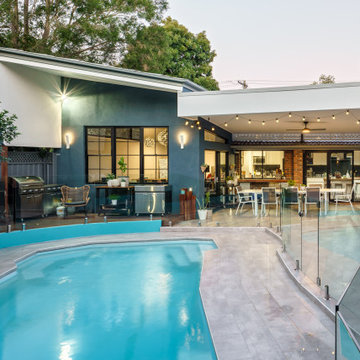
Poolside Studio addition and patio/pool upgrade
Moderner Hobbyraum mit Vinylboden und freigelegten Dachbalken in Brisbane
Moderner Hobbyraum mit Vinylboden und freigelegten Dachbalken in Brisbane
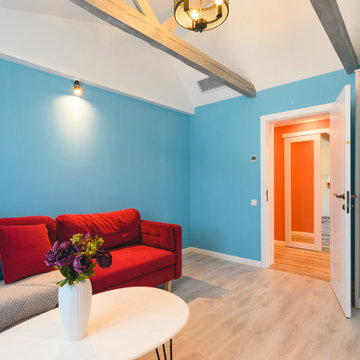
Mittelgroße, Fernseherlose Moderne Bibliothek ohne Kamin mit blauer Wandfarbe, Laminat, grauem Boden und freigelegten Dachbalken in Sonstige
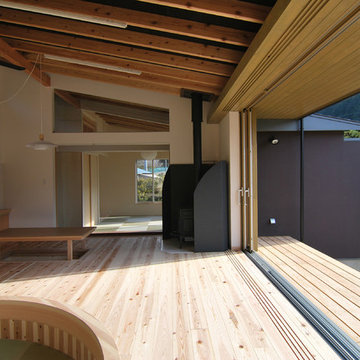
茶畑の家
photo原空間工作所
Mittelgroßes, Abgetrenntes Asiatisches Wohnzimmer mit weißer Wandfarbe, hellem Holzboden, Kaminofen, Kaminumrandung aus Metall, Hausbar, freistehendem TV, freigelegten Dachbalken, Tapetenwänden und beigem Boden in Sonstige
Mittelgroßes, Abgetrenntes Asiatisches Wohnzimmer mit weißer Wandfarbe, hellem Holzboden, Kaminofen, Kaminumrandung aus Metall, Hausbar, freistehendem TV, freigelegten Dachbalken, Tapetenwänden und beigem Boden in Sonstige
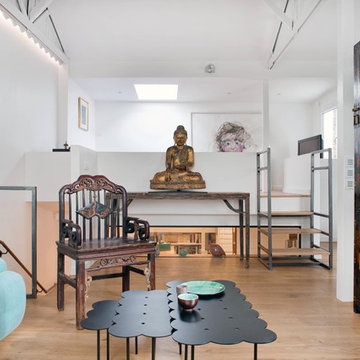
Olivier Chabaud
Offenes Stilmix Wohnzimmer mit weißer Wandfarbe, braunem Holzboden, braunem Boden und freigelegten Dachbalken in Paris
Offenes Stilmix Wohnzimmer mit weißer Wandfarbe, braunem Holzboden, braunem Boden und freigelegten Dachbalken in Paris
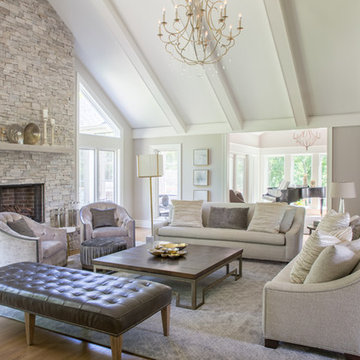
Project by Wiles Design Group. Their Cedar Rapids-based design studio serves the entire Midwest, including Iowa City, Dubuque, Davenport, and Waterloo, as well as North Missouri and St. Louis.
For more about Wiles Design Group, see here: https://wilesdesigngroup.com/
To learn more about this project, see here: https://wilesdesigngroup.com/stately-family-home
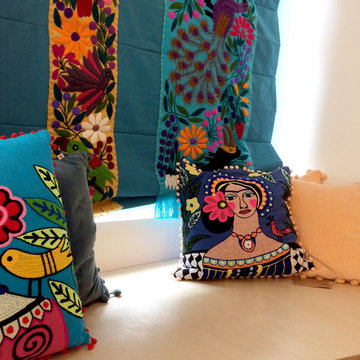
Kleine Moderne Bibliothek im Loft-Stil mit bunten Wänden, dunklem Holzboden, braunem Boden, freigelegten Dachbalken und Tapetenwänden in Paris
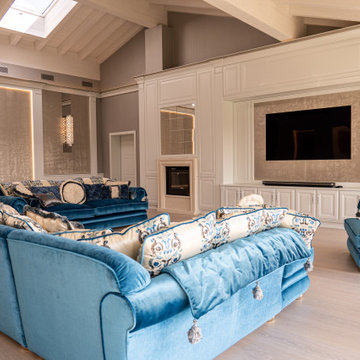
Warmed by the sun's rays coming in through the large windows, the TV wall from the Grand Gourmet collection with its fireplace surround, storage doors and two open glass doors. On the perimeter panelling, the Amira wall lamp patented by Brummel in wood and steel.
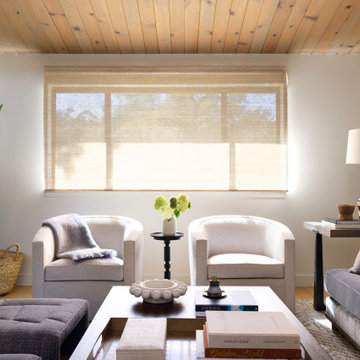
An anchor of this multi-functional family rooms is the black marble surround and gas fireplace insert. Warm afternoon light filters beautifully through the natural woven shades. We provided a large coffee table for game nights and snack spreads, surrounded by flexible seating like the swivel chairs and ottomans. The long sofa bench seat cushion is an easy to clean mohair. This cozy space is ready for our client's next movie night with room for the extended family.
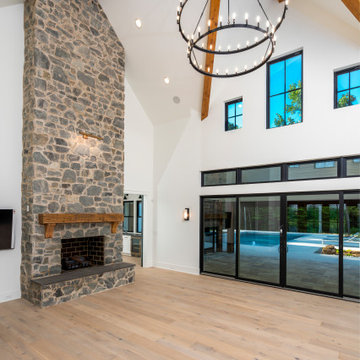
High ceilings with exposed wood beams, a large chandelier, and a stone fireplace.
Großes, Offenes Klassisches Wohnzimmer mit weißer Wandfarbe, Kamin, Kaminumrandung aus Stein, beigem Boden und freigelegten Dachbalken in Charlotte
Großes, Offenes Klassisches Wohnzimmer mit weißer Wandfarbe, Kamin, Kaminumrandung aus Stein, beigem Boden und freigelegten Dachbalken in Charlotte
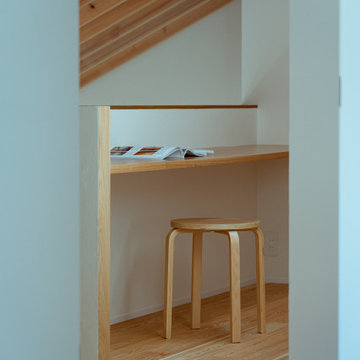
福山市箕島町の新興住宅地の一画に計画された住宅
画一的な分譲地においては庭と駐車場が一体となりがちであるが、箕島の家は庭エリアを駐車場と明確に分けることでプライベートな庭空間をつくりだしている。
玄関扉はカラマツ材を贅沢に使った扉
玄関を入った正面の木製窓から先にはウッドデッキや庭木などの庭空間を見渡すことができる。
リビングには印象的な化粧垂木の天井やスチール製のオープン階段を設けた。
木製の大きな開口部やリビング上の書斎空間に設けた天窓からは、たくさんの光と風を取り込むことができ四季を通して快適に暮らせる家となった。
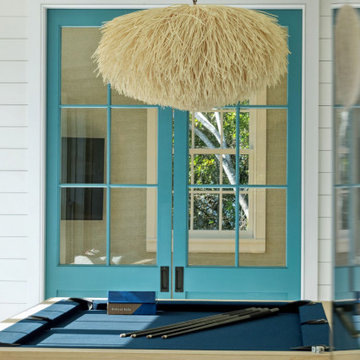
This fun game room transitions the historic portion of the house to the newly added section. The white oak floors are painted in a blue whitewash pattern and the room features horizontal shiplap walls, a custom pool table and lots of decorative lighting.
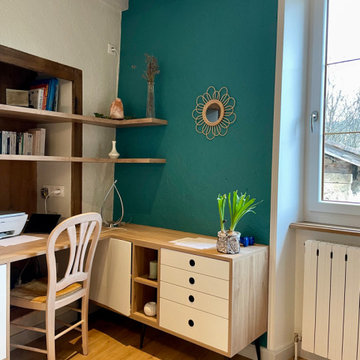
Mittelgroßes, Offenes Klassisches Wohnzimmer mit Hausbar, weißer Wandfarbe, Laminat, Kaminofen, Kaminumrandung aus gestapelten Steinen, freistehendem TV, braunem Boden und freigelegten Dachbalken in Grenoble
Türkise Wohnzimmer mit freigelegten Dachbalken Ideen und Design
4