Türkise Wohnzimmer mit Kaminumrandungen Ideen und Design
Suche verfeinern:
Budget
Sortieren nach:Heute beliebt
61 – 80 von 1.492 Fotos
1 von 3
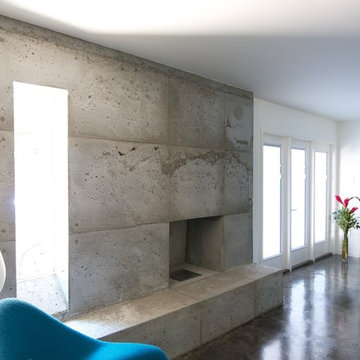
Remodel/ Addition of Ranch style home with RD Architecture. All metalwork, cabinetry, concrete custom built by Built Inc.
Modernes Wohnzimmer mit Kaminumrandung aus Beton und weißer Wandfarbe in Houston
Modernes Wohnzimmer mit Kaminumrandung aus Beton und weißer Wandfarbe in Houston

Großes, Repräsentatives, Abgetrenntes Klassisches Wohnzimmer mit grauer Wandfarbe, Kamin, verputzter Kaminumrandung und freistehendem TV in Charlotte

Großes, Repräsentatives, Abgetrenntes Klassisches Wohnzimmer mit dunklem Holzboden, Kamin, Kaminumrandung aus Stein, braunem Boden, grauer Wandfarbe, TV-Wand und Kassettendecke in New York

Photography - Toni Soluri Photography
Architecture - dSPACE Studio
Geräumiges, Offenes Modernes Wohnzimmer mit weißer Wandfarbe, hellem Holzboden, Kamin, Kaminumrandung aus Stein und Multimediawand in Chicago
Geräumiges, Offenes Modernes Wohnzimmer mit weißer Wandfarbe, hellem Holzboden, Kamin, Kaminumrandung aus Stein und Multimediawand in Chicago

Built-in cabinetry in this living room provides storage and display options on either side of the granite clad fireplace.
Photo: Jean Bai / Konstrukt Photo

Großes, Offenes Klassisches Wohnzimmer mit weißer Wandfarbe, Teppichboden, Kamin, Kaminumrandung aus Holz und TV-Wand in St. Louis

Incorporating bold colors and patterns, this project beautifully reflects our clients' dynamic personalities. Clean lines, modern elements, and abundant natural light enhance the home, resulting in a harmonious fusion of design and personality.
The living room showcases a vibrant color palette, setting the stage for comfortable velvet seating. Thoughtfully curated decor pieces add personality while captivating artwork draws the eye. The modern fireplace not only offers warmth but also serves as a sleek focal point, infusing a touch of contemporary elegance into the space.
---
Project by Wiles Design Group. Their Cedar Rapids-based design studio serves the entire Midwest, including Iowa City, Dubuque, Davenport, and Waterloo, as well as North Missouri and St. Louis.
For more about Wiles Design Group, see here: https://wilesdesigngroup.com/
To learn more about this project, see here: https://wilesdesigngroup.com/cedar-rapids-modern-home-renovation

TV family sitting room with natural wood floors, beverage fridge, layered textural rugs, striped sectional, cocktail ottoman, built in cabinets, ring chandelier, shaker style cabinets, white cabinets, subway tile, black and white accessories

Mittelgroßes, Offenes Maritimes Wohnzimmer mit weißer Wandfarbe, hellem Holzboden, Kamin, Kaminumrandung aus Beton, TV-Wand und grauem Boden in Charlotte
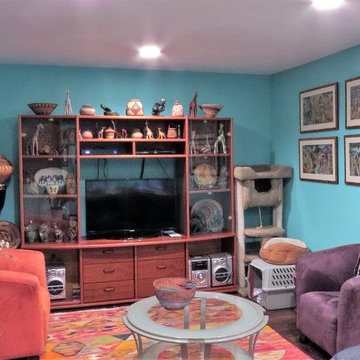
More colorful Accent pillows. African baskets, giraffes, beaded baskets and African stone figurines. Love the hand painted and beaded tiger heads. The wall color brightens up a rather dark room.
Photography: jennyraedezigns.com
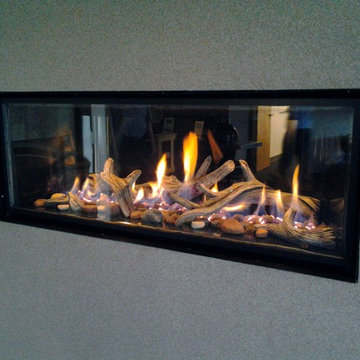
Give timeless classics a fresh take with this inviting FullView Modern Linear fireplace
Mittelgroßes, Fernseherloses, Abgetrenntes Modernes Wohnzimmer mit brauner Wandfarbe, Teppichboden, Kamin und Kaminumrandung aus Metall in Albuquerque
Mittelgroßes, Fernseherloses, Abgetrenntes Modernes Wohnzimmer mit brauner Wandfarbe, Teppichboden, Kamin und Kaminumrandung aus Metall in Albuquerque

A pop of yellow brings positivity and warmth to this space, making the room feel happy.
Mittelgroßes, Fernseherloses, Offenes Klassisches Wohnzimmer mit grauer Wandfarbe, dunklem Holzboden, Kamin, Kaminumrandung aus Stein und braunem Boden in Chicago
Mittelgroßes, Fernseherloses, Offenes Klassisches Wohnzimmer mit grauer Wandfarbe, dunklem Holzboden, Kamin, Kaminumrandung aus Stein und braunem Boden in Chicago

a small family room provides an area for television at the open kitchen and living space
Kleines, Offenes Modernes Wohnzimmer mit weißer Wandfarbe, hellem Holzboden, Kamin, Kaminumrandung aus Stein, TV-Wand, buntem Boden und Holzwänden in Orange County
Kleines, Offenes Modernes Wohnzimmer mit weißer Wandfarbe, hellem Holzboden, Kamin, Kaminumrandung aus Stein, TV-Wand, buntem Boden und Holzwänden in Orange County

Großes, Offenes Klassisches Wohnzimmer mit braunem Holzboden, Gaskamin, Kaminumrandung aus gestapelten Steinen, TV-Wand, grauem Boden, gewölbter Decke und brauner Wandfarbe in Chicago

Großes, Repräsentatives, Abgetrenntes Modernes Wohnzimmer mit grüner Wandfarbe, braunem Holzboden, Kamin, Kaminumrandung aus Stein, TV-Wand und braunem Boden in London
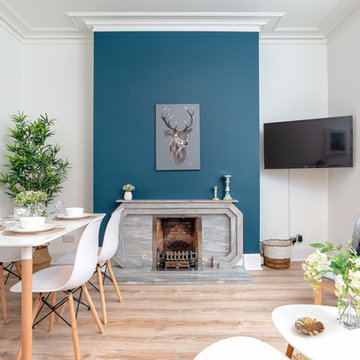
Living room at apartment.
Photography by Niall Hastie Photography
Kleines Modernes Wohnzimmer mit weißer Wandfarbe, Kamin, Kaminumrandung aus Stein, TV-Wand, hellem Holzboden und beigem Boden in Sonstige
Kleines Modernes Wohnzimmer mit weißer Wandfarbe, Kamin, Kaminumrandung aus Stein, TV-Wand, hellem Holzboden und beigem Boden in Sonstige

The living room is designed with sloping ceilings up to about 14' tall. The large windows connect the living spaces with the outdoors, allowing for sweeping views of Lake Washington. The north wall of the living room is designed with the fireplace as the focal point.
Design: H2D Architecture + Design
www.h2darchitects.com
#kirklandarchitect
#greenhome
#builtgreenkirkland
#sustainablehome

This home is so far removed from how it originally looked when the homeowners purchased it several years ago. Each space was closed off with dark walls and ceilings, insufficient lighting, and few windows.
“I feel so depressed in this space” the wife said during her first interview with the designer. “I need light!”
After removing several walls, adding large expansive picture windows, new lighting, and fresh colors, even before the furnishings arrived, the space was dramatically uplifted. Light floods through the giant windows showing off a gorgeous outdoor landscape and pool.
New furnishings mixed with some existing items define each space and add fun pops of fresh happy colors.
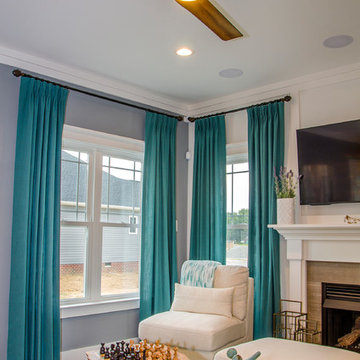
Living room/family room with a gas fireplace
Mittelgroßes, Offenes Klassisches Wohnzimmer mit blauer Wandfarbe, dunklem Holzboden, Kamin, Kaminumrandung aus Stein, TV-Wand und braunem Boden in Richmond
Mittelgroßes, Offenes Klassisches Wohnzimmer mit blauer Wandfarbe, dunklem Holzboden, Kamin, Kaminumrandung aus Stein, TV-Wand und braunem Boden in Richmond

Fernseherloses, Offenes Modernes Wohnzimmer mit grauer Wandfarbe, Gaskamin, gefliester Kaminumrandung und grauem Boden in Dallas
Türkise Wohnzimmer mit Kaminumrandungen Ideen und Design
4