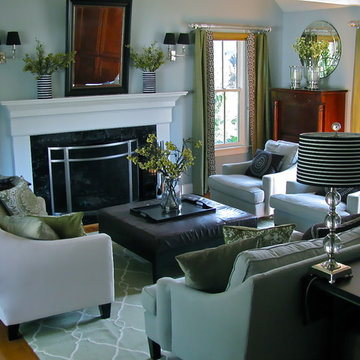Türkise Wohnzimmer mit unterschiedlichen Kaminen Ideen und Design
Suche verfeinern:
Budget
Sortieren nach:Heute beliebt
161 – 180 von 1.718 Fotos
1 von 3

Modern living room with dual facing sofa...Enjoy a book in front of a fireplace or watch your favorite movie and feel like you have two "special places" in one room. Perfect also for entertaining.
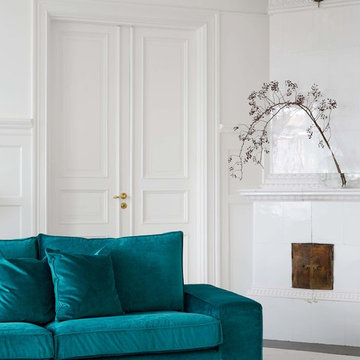
Bemz cover for IKEA Kivik sofa, fabric: Simply Velvet Teal Blue. Stylist: Nadja Helminen and photographer: Sara Medina Lind
Skandinavisches Wohnzimmer mit weißer Wandfarbe, hellem Holzboden, Eckkamin, gefliester Kaminumrandung und weißem Boden in Sonstige
Skandinavisches Wohnzimmer mit weißer Wandfarbe, hellem Holzboden, Eckkamin, gefliester Kaminumrandung und weißem Boden in Sonstige
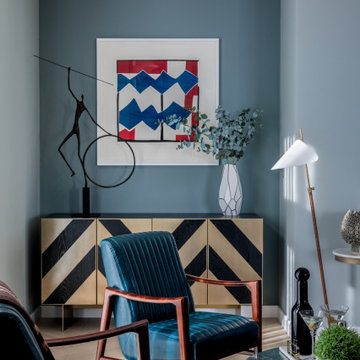
Warm neutral scheme with pale blue grey walls and a light oak parquet floor. A bold chevron patterned sideboard in brushed bronze and dark wood. Mid-century lounge chairs with petrol blue ribbed leather seat and back and rosewood frame. Circular green marble coffee table. Slender floor lamp with ribbed leather stem and white glass shade. Graphic red and blue print by Sandra Blow. Giacometti inspired bronze sculpture.
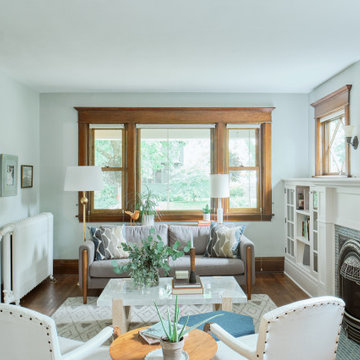
LIVING ROOM,
Mittelgroßes, Fernseherloses Klassisches Wohnzimmer mit blauer Wandfarbe, Kamin und gefliester Kaminumrandung in Minneapolis
Mittelgroßes, Fernseherloses Klassisches Wohnzimmer mit blauer Wandfarbe, Kamin und gefliester Kaminumrandung in Minneapolis

Großes, Offenes Klassisches Wohnzimmer mit dunklem Holzboden, Kamin, Kaminumrandung aus Stein, TV-Wand und brauner Wandfarbe in Los Angeles
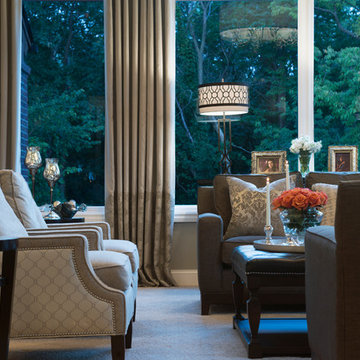
Soft grey and Charcoal palette. Drapery adorned with mixed use fabrics. Chairs were carefully selected with a combination of solid and geometric patterned fabrics.
Carlson Productions, LLC

Indy Ferrufino
EIF Images
eifimages@gmail.com
Geräumiges, Offenes Modernes Wohnzimmer mit weißer Wandfarbe, hellem Holzboden, Tunnelkamin, Kaminumrandung aus Stein, TV-Wand und braunem Boden in Phoenix
Geräumiges, Offenes Modernes Wohnzimmer mit weißer Wandfarbe, hellem Holzboden, Tunnelkamin, Kaminumrandung aus Stein, TV-Wand und braunem Boden in Phoenix
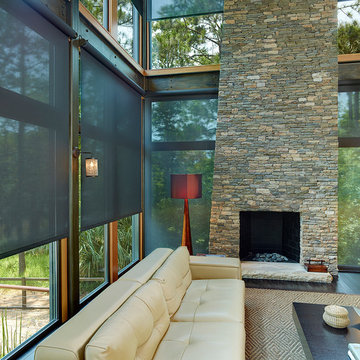
When the view is paramount, but you still need relief from the heat, glare and damaging UV rays, sheer roller-solar shades are the answer. Dark colors enhance the view to the outside, while still offering a modest amount of privacy from the outside. Motorized or manual versions. These have no top cover (fascia-valance-cassette) but still look classy and clean.

Cabin living room with wrapped exposed beams, central fireplace, oversized leather couch, dining table to the left and entry way with vintage chairs to the right.
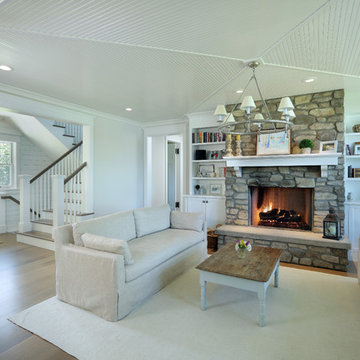
Builder: Boone Construction
Photographer: M-Buck Studio
This lakefront farmhouse skillfully fits four bedrooms and three and a half bathrooms in this carefully planned open plan. The symmetrical front façade sets the tone by contrasting the earthy textures of shake and stone with a collection of crisp white trim that run throughout the home. Wrapping around the rear of this cottage is an expansive covered porch designed for entertaining and enjoying shaded Summer breezes. A pair of sliding doors allow the interior entertaining spaces to open up on the covered porch for a seamless indoor to outdoor transition.
The openness of this compact plan still manages to provide plenty of storage in the form of a separate butlers pantry off from the kitchen, and a lakeside mudroom. The living room is centrally located and connects the master quite to the home’s common spaces. The master suite is given spectacular vistas on three sides with direct access to the rear patio and features two separate closets and a private spa style bath to create a luxurious master suite. Upstairs, you will find three additional bedrooms, one of which a private bath. The other two bedrooms share a bath that thoughtfully provides privacy between the shower and vanity.
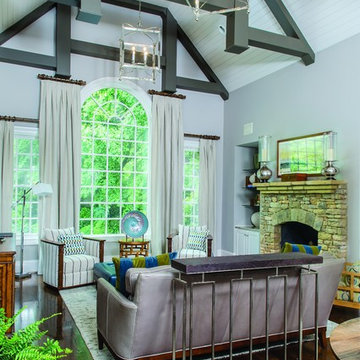
Mittelgroßes, Repräsentatives, Fernseherloses, Offenes Klassisches Wohnzimmer mit grauer Wandfarbe, dunklem Holzboden, Kamin und Kaminumrandung aus Stein in Atlanta
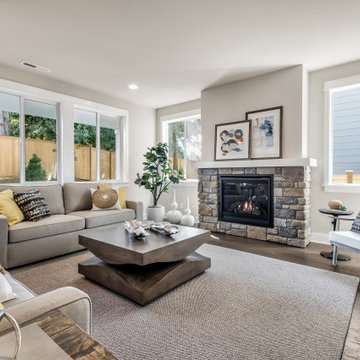
Klassisches Wohnzimmer mit grauer Wandfarbe, dunklem Holzboden, Kamin, Kaminumrandung aus Stein und braunem Boden in Seattle
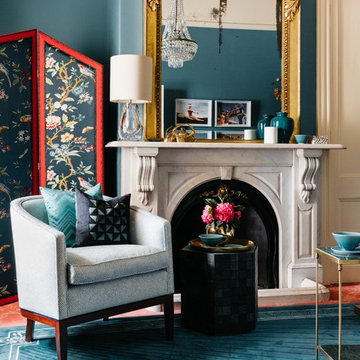
Camilla Molders Design was invited to participate in Como By Design - the first Interior Showhouse in Australia in 18 years.
Como by Design saw 24 interior designers temporarily reimagined the interior of the historic Como House in South Yarra for 3 days in October. As a national trust house, the original fabric of the house was to remain intact and returned to the original state after the exhibition.
Our design worked along side exisiting some antique pieces such as a mirror, bookshelf, chandelier and the original pink carpet.
Add some colour to the walls and furnishings in the room that were all custom designed by Camilla Molders Design including the chairs, rug, screen and desk - made for a cosy and welcoming sitting room.
it is a little to sad to think this lovely cosy room only existed for 1 week!

Abgetrenntes Maritimes Wohnzimmer mit Kamin, TV-Wand, Kassettendecke, weißer Wandfarbe und Holzdielenwänden in Boston

Family Room - The windows in this room add so much visual space and openness. They give a great view of the outdoors and are energy efficient so will not let any cold air in. The beautiful velvet blue sofa set adds a warm feel to the room and the interior design overall is very thoughtfully done. We love the artwork above the sectional.
Saskatoon Hospital Lottery Home
Built by Decora Homes
Windows and Doors by Durabuilt Windows and Doors
Photography by D&M Images Photography

Alise O'Brien Photography
Großes, Offenes Maritimes Wohnzimmer mit Hausbar, beiger Wandfarbe, braunem Holzboden, Tunnelkamin, Kaminumrandung aus Backstein und Multimediawand in Sonstige
Großes, Offenes Maritimes Wohnzimmer mit Hausbar, beiger Wandfarbe, braunem Holzboden, Tunnelkamin, Kaminumrandung aus Backstein und Multimediawand in Sonstige
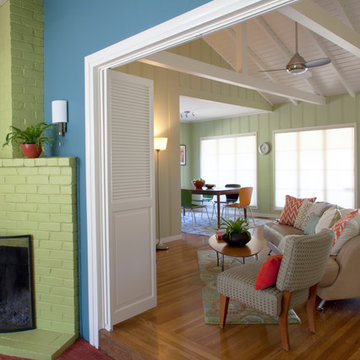
Photo by Margot Hartford
Styling by Kelly Berg
Color design by Rachel Perls
Mittelgroßes Maritimes Wohnzimmer mit grüner Wandfarbe, braunem Holzboden, Eckkamin und Kaminumrandung aus Backstein in San Francisco
Mittelgroßes Maritimes Wohnzimmer mit grüner Wandfarbe, braunem Holzboden, Eckkamin und Kaminumrandung aus Backstein in San Francisco
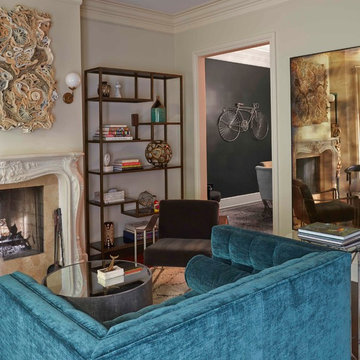
The edgy faux shagreen coffee table with mirrored top and the white Moroccan-esque shag rug enhance the rock-n-roll vibe of the room. Two side chairs flank the vintage-inspired fireplace to add extra seating and bring some new texture into the space. The walls were painted a neutral so the focus remains on the furniture and artwork. The lighting was thoughtfully placed about the fireplace to balance and enhance the book art. The bay window allows for ample natural light to flood into the space
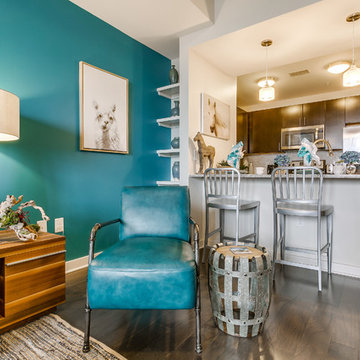
The living room is the centerpiece for this farm animal chic apartment, blending urban, modern & rustic in a uniquely Dallas feel.
Photography by Anthony Ford Photography and Tourmaxx Real Estate Media
Türkise Wohnzimmer mit unterschiedlichen Kaminen Ideen und Design
9
