Türkiser Eingang mit Wandgestaltungen Ideen und Design
Suche verfeinern:
Budget
Sortieren nach:Heute beliebt
1 – 20 von 79 Fotos
1 von 3

Kathy Peden Photography
Mittelgroße Landhausstil Haustür mit Einzeltür, Haustür aus Glas und Ziegelwänden in Denver
Mittelgroße Landhausstil Haustür mit Einzeltür, Haustür aus Glas und Ziegelwänden in Denver

Klassischer Eingang mit grauer Wandfarbe, Einzeltür, schwarzer Haustür, buntem Boden und vertäfelten Wänden in London

The new owners of this 1974 Post and Beam home originally contacted us for help furnishing their main floor living spaces. But it wasn’t long before these delightfully open minded clients agreed to a much larger project, including a full kitchen renovation. They were looking to personalize their “forever home,” a place where they looked forward to spending time together entertaining friends and family.
In a bold move, we proposed teal cabinetry that tied in beautifully with their ocean and mountain views and suggested covering the original cedar plank ceilings with white shiplap to allow for improved lighting in the ceilings. We also added a full height panelled wall creating a proper front entrance and closing off part of the kitchen while still keeping the space open for entertaining. Finally, we curated a selection of custom designed wood and upholstered furniture for their open concept living spaces and moody home theatre room beyond.
This project is a Top 5 Finalist for Western Living Magazine's 2021 Home of the Year.

The timber front door proclaims the entry, whilst louvre windows filter the breeze through the home. The living areas remain private, whilst public areas are visible and inviting.
A bespoke letterbox and entry bench tease the workmanship within.
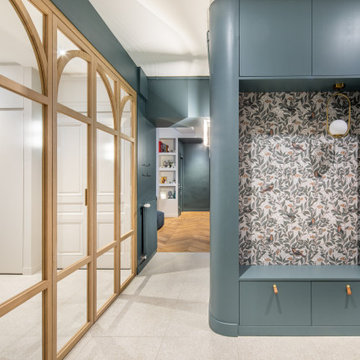
Fin de chantier pour cette restructuration complète d’un bel appartement ancien, dans le quartier historique de l’Abbaye d’Ainay.
Suivant le projet de l’architecte Alice Magnan, nous avons :
Redessiné les espaces des pièces de vie parents, enfants et bureau
Créé une nouvelle salle de bain parentale
Créé des verrières en bois de chêne cintrées sur-mesure, avec charnières invisibles
Rénové les parquets anciens en pointe de Hongrie
Rénové complètement la cuisine
Réalisé une mezzanine acier sur-mesure, avec des garde-corps en filet
Remplacé des fenêtres par des fenêtres à imposte en demi-lune et fermetures à espagnolette
Le charme de l’ancien a été magnifié, avec au final un appartement lumineux et singulier.
Photos de Pierre Coussié
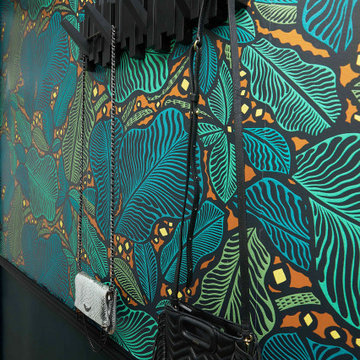
Une entrée au style marqué dans une ambiance tropicale
Kleiner Moderner Eingang mit Korridor, grüner Wandfarbe, hellem Holzboden und Tapetenwänden in Paris
Kleiner Moderner Eingang mit Korridor, grüner Wandfarbe, hellem Holzboden und Tapetenwänden in Paris
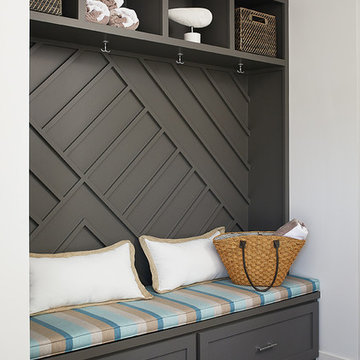
Moderner Eingang mit Stauraum, weißer Wandfarbe, grauem Boden und Wandpaneelen
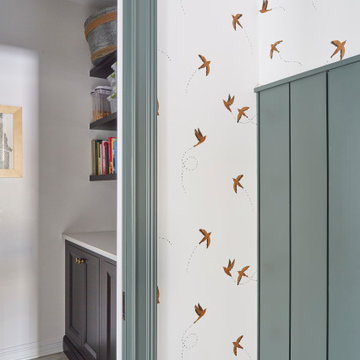
Großer Klassischer Eingang mit Stauraum, grüner Wandfarbe, Porzellan-Bodenfliesen, weißem Boden und Tapetenwänden in Chicago

Klassischer Eingang mit Korridor, brauner Wandfarbe, hellem Holzboden, Einzeltür, hellbrauner Holzhaustür, braunem Boden und Tapetenwänden in London

Großer Moderner Eingang mit Haustür aus Glas, grauer Wandfarbe, dunklem Holzboden, Einzeltür, schwarzem Boden, gewölbter Decke und Ziegelwänden in San Francisco

Klassischer Eingang mit bunten Wänden, dunklem Holzboden, Haustür aus Glas und Tapetenwänden in Detroit
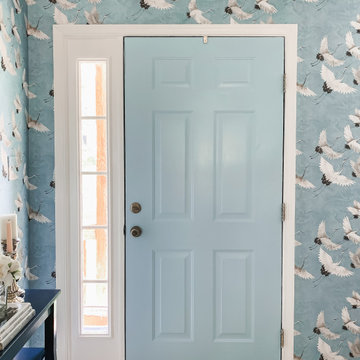
This bland entry was transformed with wallpaper and a narrow console table perfect for a small space. The mirror reflects light from the front door and creates and open and inviting place for guests to enter.
The woven shoe basket collects shoes, coats and backpacks for ease of grabbing on the way out the door.

Mittelgroße Eklektische Haustür mit grauer Wandfarbe, Betonboden, Drehtür, heller Holzhaustür, grauem Boden, Holzdecke und Holzwänden in Los Angeles
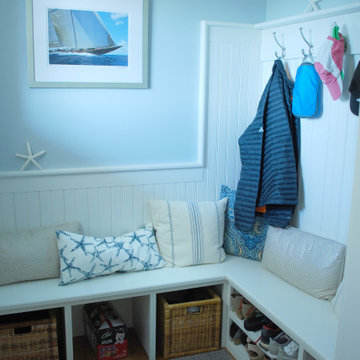
Mittelgroßer Maritimer Eingang mit Stauraum, blauer Wandfarbe, hellem Holzboden und vertäfelten Wänden in Providence

Alberi velati nella nebbia, lo stato erboso lacustre, realizzato a colpi di pennello dapprima marcati e via via sempre più leggeri, conferiscono profondità alla scena rappresentativa, in cui le azioni diventano narrazioni.
Da un progetto di recupero di Arch. Valeria Federica Sangalli Gariboldi
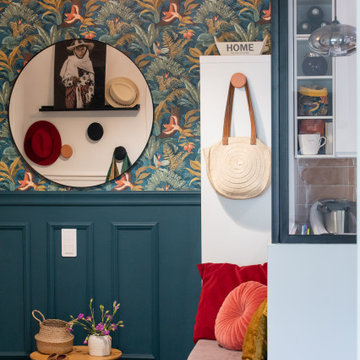
L'entrée a gagné en caractère et en chaleur grâce à un parti prix coloré dans les tons bleus, verts et rosés. Un meuble, des paniers, une banquette sur mesure, un grand miroir rond et des patères viennent ajouter de la fonctionnalité à cet espace.

Großer Klassischer Eingang mit Einzeltür, schwarzer Haustür, Vestibül, gelber Wandfarbe, Betonboden, grauem Boden, Holzdielendecke und Wandpaneelen in Phoenix
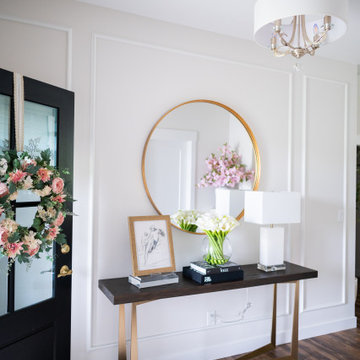
This beautiful, light-filled home radiates timeless elegance with a neutral palette and subtle blue accents. Thoughtful interior layouts optimize flow and visibility, prioritizing guest comfort for entertaining.
The elegant entryway showcases an exquisite console table as the centerpiece. Thoughtful decor accents add style and warmth, setting the tone for what lies beyond.
---
Project by Wiles Design Group. Their Cedar Rapids-based design studio serves the entire Midwest, including Iowa City, Dubuque, Davenport, and Waterloo, as well as North Missouri and St. Louis.
For more about Wiles Design Group, see here: https://wilesdesigngroup.com/
To learn more about this project, see here: https://wilesdesigngroup.com/swisher-iowa-new-construction-home-design

Mittelgroßes Modernes Foyer mit blauer Wandfarbe, Keramikboden, Doppeltür, blauer Haustür, blauem Boden und vertäfelten Wänden in Paris
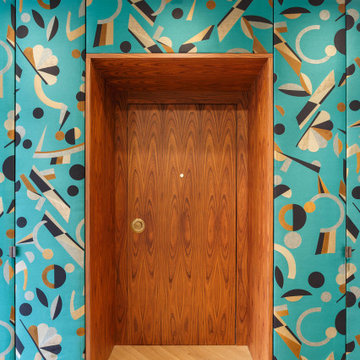
Großes Modernes Foyer mit blauer Wandfarbe, hellem Holzboden, Einzeltür, dunkler Holzhaustür, gelbem Boden, eingelassener Decke und Tapetenwänden in Bologna
Türkiser Eingang mit Wandgestaltungen Ideen und Design
1