Türkiser Eingang Ideen und Design
Suche verfeinern:
Budget
Sortieren nach:Heute beliebt
1 – 20 von 3.582 Fotos
1 von 2

Große Moderne Haustür mit weißer Wandfarbe, Drehtür, hellbrauner Holzhaustür und Wandpaneelen in Charleston

Kleiner Moderner Eingang mit Korridor, grüner Wandfarbe, Porzellan-Bodenfliesen, Einzeltür, grüner Haustür und grauem Boden in Moskau
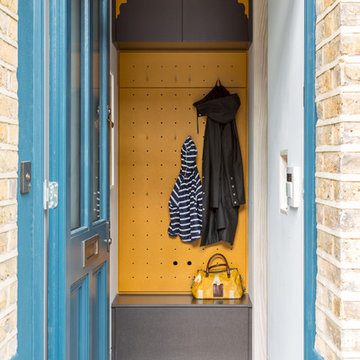
Adam Scott
Kleiner Moderner Eingang mit Stauraum, gelber Wandfarbe, Einzeltür und blauer Haustür in London
Kleiner Moderner Eingang mit Stauraum, gelber Wandfarbe, Einzeltür und blauer Haustür in London

Angle Eye Photography
Großer Klassischer Eingang mit Stauraum, Einzeltür, blauer Haustür und schwarzem Boden in Philadelphia
Großer Klassischer Eingang mit Stauraum, Einzeltür, blauer Haustür und schwarzem Boden in Philadelphia

Ocean view custom home
Major remodel with new lifted high vault ceiling and ribbnon windows above clearstory http://ZenArchitect.com
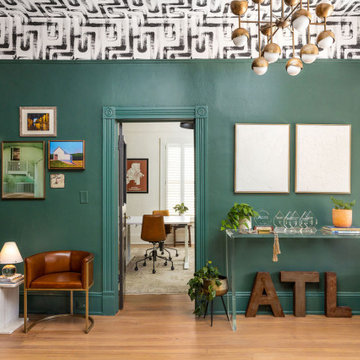
This entryway project is done by amazing team from @hammerandharmony. And these lovely photos are taken by @stabler.
Retro Eingang
Retro Eingang

This side entry is most-used in this busy family home with 4 kids, lots of visitors and a big dog . Re-arranging the space to include an open center Mudroom area, with elbow room for all, was the key. Kids' PR on the left, walk-in pantry next to the Kitchen, and a double door coat closet add to the functional storage.
Space planning and cabinetry: Jennifer Howard, JWH
Cabinet Installation: JWH Construction Management
Photography: Tim Lenz.
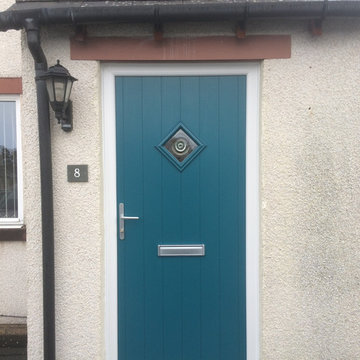
Solidor Composite Traditional Flint Door With Bullseye in Peacock Blue, Andrew Richardson Windows & Joinery
Rustikale Haustür mit Einzeltür und blauer Haustür in Sonstige
Rustikale Haustür mit Einzeltür und blauer Haustür in Sonstige

Chicago, IL 60614 Victorian Style Home in James HardiePlank Lap Siding in ColorPlus Technology Color Evening Blue and HardieTrim Arctic White, installed new windows and ProVia Entry Door Signet.
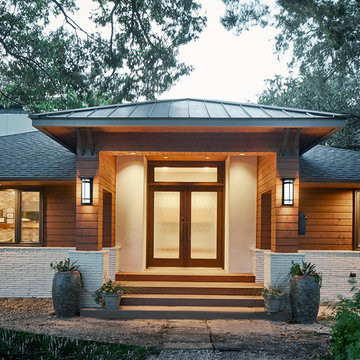
Contemporary Exterior Makeover on One Story Ranch Style House
Ken Vaughan - Photographer
Michael Lyons - Architect
Große Moderne Haustür mit Doppeltür und Haustür aus Glas in Dallas
Große Moderne Haustür mit Doppeltür und Haustür aus Glas in Dallas

We redesigned the front hall to give the space a big "Wow" when you walked in. This paper was the jumping off point for the whole palette of the kitchen, powder room and adjoining living room. It sets the tone that this house is fun, stylish and full of custom touches that reflect the homeowners love of colour and fashion. We added the wainscotting which continues into the kitchen/powder room to give the space more architectural interest and to soften the bold wall paper. We kept the antique table, which is a heirloom, but modernized it with contemporary lighting.
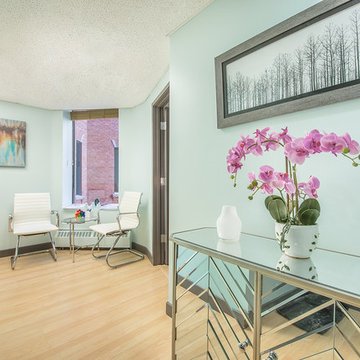
Accent colours in the art and flower arrangement add interests to the space.
Demetri Photography
Kleiner Moderner Eingang mit Korridor, blauer Wandfarbe, hellem Holzboden, Einzeltür und beigem Boden in Vancouver
Kleiner Moderner Eingang mit Korridor, blauer Wandfarbe, hellem Holzboden, Einzeltür und beigem Boden in Vancouver

The definitive idea behind this project was to create a modest country house that was traditional in outward appearance yet minimalist from within. The harmonious scale, thick wall massing and the attention to architectural detail are reminiscent of the enduring quality and beauty of European homes built long ago.
It features a custom-built Spanish Colonial- inspired house that is characterized by an L-plan, low-pitched mission clay tile roofs, exposed wood rafter tails, broad expanses of thick white-washed stucco walls with recessed-in French patio doors and casement windows; and surrounded by native California oaks, boxwood hedges, French lavender, Mexican bush sage, and rosemary that are often found in Mediterranean landscapes.
An emphasis was placed on visually experiencing the weight of the exposed ceiling timbers and the thick wall massing between the light, airy spaces. A simple and elegant material palette, which consists of white plastered walls, timber beams, wide plank white oak floors, and pale travertine used for wash basins and bath tile flooring, was chosen to articulate the fine balance between clean, simple lines and Old World touches.
The walnut door was distressed and had gone through a multi-step staining and finishing process.

Kleiner Landhaus Eingang mit Stauraum, weißer Wandfarbe, dunklem Holzboden, Drehtür, schwarzer Haustür und braunem Boden in San Francisco

Stylish brewery owners with airline miles that match George Clooney’s decided to hire Regan Baker Design to transform their beloved Duboce Park second home into an organic modern oasis reflecting their modern aesthetic and sustainable, green conscience lifestyle. From hops to floors, we worked extensively with our design savvy clients to provide a new footprint for their kitchen, dining and living room area, redesigned three bathrooms, reconfigured and designed the master suite, and replaced an existing spiral staircase with a new modern, steel staircase. We collaborated with an architect to expedite the permit process, as well as hired a structural engineer to help with the new loads from removing the stairs and load bearing walls in the kitchen and Master bedroom. We also used LED light fixtures, FSC certified cabinetry and low VOC paint finishes.
Regan Baker Design was responsible for the overall schematics, design development, construction documentation, construction administration, as well as the selection and procurement of all fixtures, cabinets, equipment, furniture,and accessories.
Key Contributors: Green Home Construction; Photography: Sarah Hebenstreit / Modern Kids Co.
In this photo:
We added a pop of color on the built-in bookshelf, and used CB2 space saving wall-racks for bikes as decor.

Photo by Randy O'Rourke
Mittelgroßer Klassischer Eingang mit Korridor, Einzeltür, weißer Haustür, braunem Holzboden, bunten Wänden und beigem Boden in Boston
Mittelgroßer Klassischer Eingang mit Korridor, Einzeltür, weißer Haustür, braunem Holzboden, bunten Wänden und beigem Boden in Boston

Klassischer Eingang mit grauer Wandfarbe, Einzeltür, schwarzer Haustür, buntem Boden und vertäfelten Wänden in London
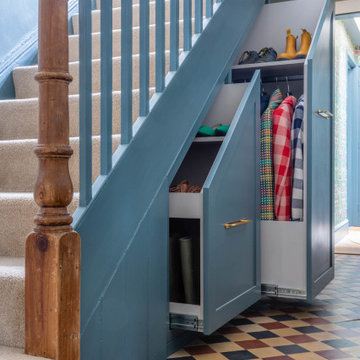
Shaker style, traditional hallway storage with wall panelling and an oak bench. Pull out storage for coats and shoes with a small cupboard to hide electrical equipment. Oak shoe bench with storage underneath.
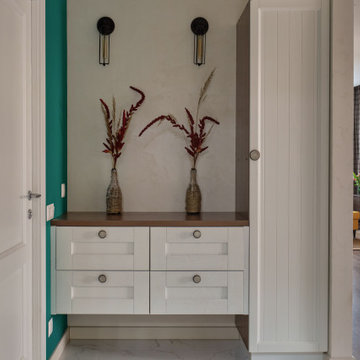
Как это часто бывает, с дизайнером больше контактирует супруга, именно она имеет представление о будущем интерьере, одобряет или не одобряет рекомендации специалиста. Изначально запрос был на дизайн в спокойных светлых тонах, она хотела уютный интерьер в стиле скандинавского Хюгге. У супруга было всего 2 пожелания – «розетка» на полу и «рамочки» на стенах. Казалось, что заказчики точно знают, чего хотят. Только эти представления кардинально отличались друг от друга. Супруг не спорил с женой. Высказав 2 маленьких пожелания, которые необходимо было исполнить, отошел от проектирования. Далее предстояла нелегкая работа по удовлетворению обоих сторон. Началась подборка референсов. Но каждый предложенный вариант в спокойной светлой гамме не вызывал трепета и симпатии. Так, в процессе работы над интерьером, осознали, что хотят совсем другого. В итоге были соблюдены все условия и выполнены все пожелания, хоть и видоизмененные от изначальных представлений. Получился невероятно теплый и уютный интерьер, который дает ощущение загородного дома, розетка нашла место в прихожей, а «рамочки» - на стене в спальне. Фактура и текстура — главные понятия аутентичного интерьера. Кирпич в отделке стены гостиной, фактурная декоративная штукатурка, натуральная древесина на полу и в фасадах мебели, джутовый ковер, натуральные ткани, композиции из сухоцветов – все это призвано сделать интерьер настоящим, обжитым.
Türkiser Eingang Ideen und Design
1
