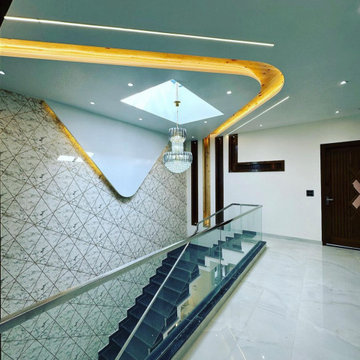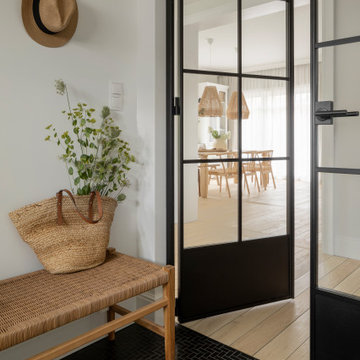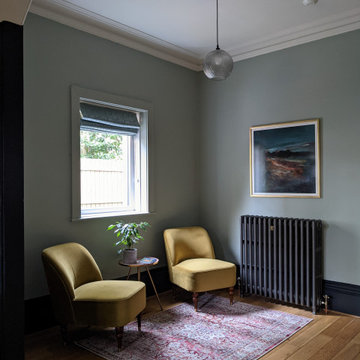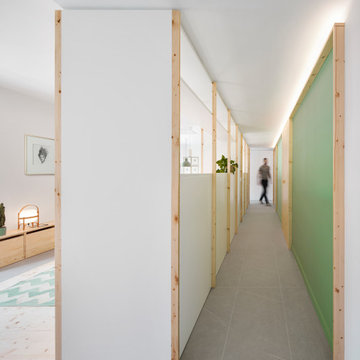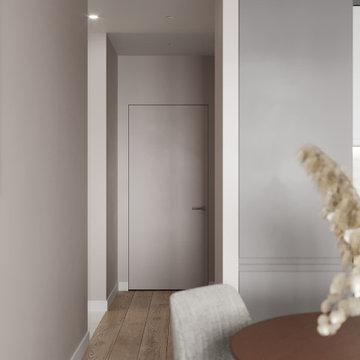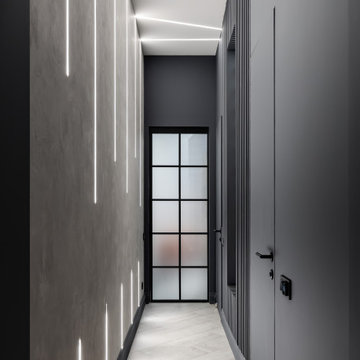Grauer, Türkiser Flur Ideen und Design
Suche verfeinern:
Budget
Sortieren nach:Heute beliebt
1 – 20 von 35.269 Fotos
1 von 3
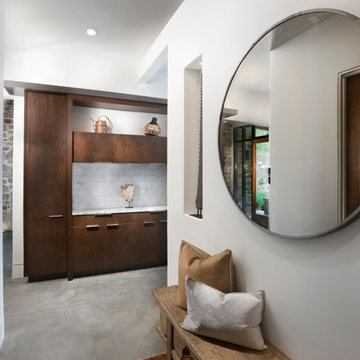
Tim Burleson
Moderner Flur mit weißer Wandfarbe, Betonboden und grauem Boden in Sonstige
Moderner Flur mit weißer Wandfarbe, Betonboden und grauem Boden in Sonstige
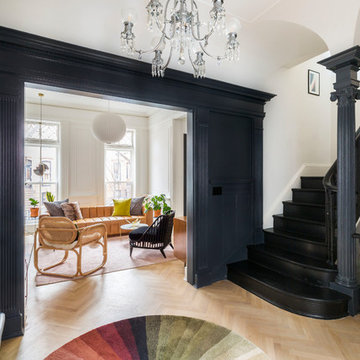
Complete renovation of a 19th century brownstone in Brooklyn's Fort Greene neighborhood. Modern interiors that preserve many original details.
Kate Glicksberg Photography

Großer Landhausstil Flur mit weißer Wandfarbe, dunklem Holzboden und braunem Boden in Seattle
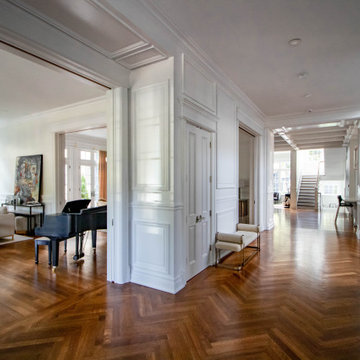
Geräumiger Klassischer Flur mit weißer Wandfarbe, dunklem Holzboden, Kassettendecke und Wandpaneelen in Sonstige

Photo : © Julien Fernandez / Amandine et Jules – Hotel particulier a Angers par l’architecte Laurent Dray.
Mittelgroßer Klassischer Flur mit weißer Wandfarbe, Terrakottaboden, Kassettendecke und Wandpaneelen in Angers
Mittelgroßer Klassischer Flur mit weißer Wandfarbe, Terrakottaboden, Kassettendecke und Wandpaneelen in Angers

Eklektischer Flur mit blauer Wandfarbe, braunem Holzboden, braunem Boden und Tapetenwänden in London
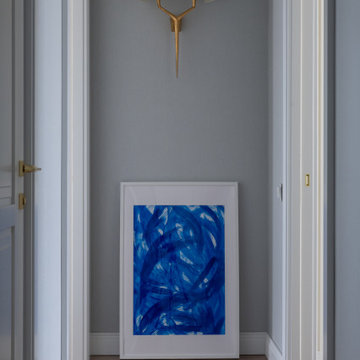
Коридор в стиле современной классики. На стенах обои Borastapeter, бра Objet Insolite
Kleiner Klassischer Flur mit grauer Wandfarbe, braunem Holzboden, beigem Boden und Tapetenwänden in Moskau
Kleiner Klassischer Flur mit grauer Wandfarbe, braunem Holzboden, beigem Boden und Tapetenwänden in Moskau

This “Arizona Inspired” home draws on some of the couples’ favorite desert inspirations. The architecture honors the Wrightian design of The Arizona Biltmore, the courtyard raised planter beds feature labeled specimen cactus in the style of the Desert Botanical Gardens, and the expansive backyard offers a resort-style pool and cabana with plenty of entertainment space. Additional focal areas of landscape design include an outdoor living room in the front courtyard with custom steel fire trough, a shallow negative-edge fountain, and a rare “nurse tree” that was salvaged from a nearby site, sits in the corner of the courtyard – a unique conversation starter. The wash that runs on either side of the museum-glass hallway is filled with aloes, agaves and cactus. On the far end of the lot, a fire pit surrounded by desert planting offers stunning views both day and night of the Praying Monk rock formation on Camelback Mountain.
Project Details:
Landscape Architect: Greey|Pickett
Architect: Higgins Architects
Builder: GM Hunt Builders
Landscape Contractor: Benhart Landscaping
Interior Designer: Kitchell Brusnighan Interior Design
Photography: Ian Denker

Builder: Boone Construction
Photographer: M-Buck Studio
This lakefront farmhouse skillfully fits four bedrooms and three and a half bathrooms in this carefully planned open plan. The symmetrical front façade sets the tone by contrasting the earthy textures of shake and stone with a collection of crisp white trim that run throughout the home. Wrapping around the rear of this cottage is an expansive covered porch designed for entertaining and enjoying shaded Summer breezes. A pair of sliding doors allow the interior entertaining spaces to open up on the covered porch for a seamless indoor to outdoor transition.
The openness of this compact plan still manages to provide plenty of storage in the form of a separate butlers pantry off from the kitchen, and a lakeside mudroom. The living room is centrally located and connects the master quite to the home’s common spaces. The master suite is given spectacular vistas on three sides with direct access to the rear patio and features two separate closets and a private spa style bath to create a luxurious master suite. Upstairs, you will find three additional bedrooms, one of which a private bath. The other two bedrooms share a bath that thoughtfully provides privacy between the shower and vanity.
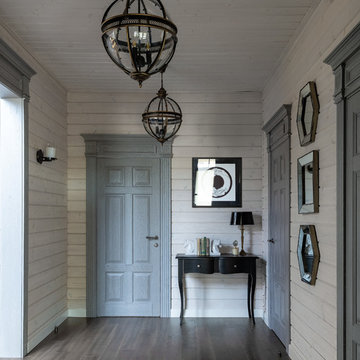
Klassischer Flur mit braunem Boden, beiger Wandfarbe und dunklem Holzboden in Moskau
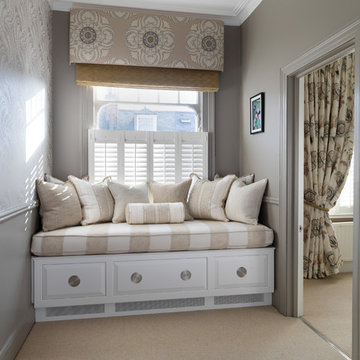
Mittelgroßer Klassischer Flur mit brauner Wandfarbe, Teppichboden und beigem Boden in Sonstige

Tom Lee
Großer Klassischer Flur mit weißer Wandfarbe, Keramikboden und buntem Boden in London
Großer Klassischer Flur mit weißer Wandfarbe, Keramikboden und buntem Boden in London

camwork.eu
Kleiner Flur mit hellem Holzboden, beigem Boden und bunten Wänden in Nürnberg
Kleiner Flur mit hellem Holzboden, beigem Boden und bunten Wänden in Nürnberg
Grauer, Türkiser Flur Ideen und Design
1
