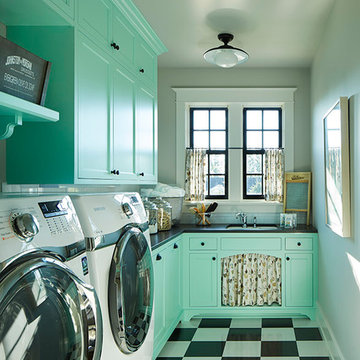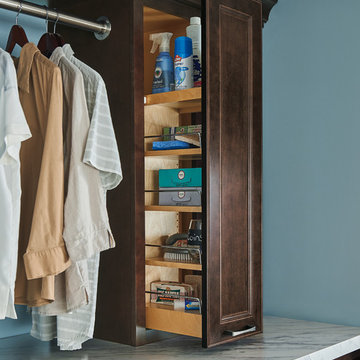Türkiser Hauswirtschaftsraum mit unterschiedlichen Schrankfarben Ideen und Design
Suche verfeinern:
Budget
Sortieren nach:Heute beliebt
1 – 20 von 380 Fotos
1 von 3

Farmhouse style laundry room featuring navy patterned Cement Tile flooring, custom white overlay cabinets, brass cabinet hardware, farmhouse sink, and wall mounted faucet.

Alan Jackson - Jackson Studios
Einzeilige, Kleine Urige Waschküche mit Schrankfronten im Shaker-Stil, blauer Wandfarbe, Linoleum, Waschmaschine und Trockner nebeneinander und hellbraunen Holzschränken in Omaha
Einzeilige, Kleine Urige Waschküche mit Schrankfronten im Shaker-Stil, blauer Wandfarbe, Linoleum, Waschmaschine und Trockner nebeneinander und hellbraunen Holzschränken in Omaha

Großer Moderner Hauswirtschaftsraum mit Unterbauwaschbecken, bunter Rückwand, Waschmaschine und Trockner gestapelt, weißer Arbeitsplatte, flächenbündigen Schrankfronten, türkisfarbenen Schränken, Quarzwerkstein-Arbeitsplatte, Rückwand aus Zementfliesen, weißer Wandfarbe, Porzellan-Bodenfliesen und schwarzem Boden in San Francisco

The patterned floor continues into the laundry room where double sets of appliances and plenty of countertops and storage helps the family manage household demands.

Custom laundry room with under-mount sink and floral wall paper.
Große Maritime Waschküche in L-Form mit Unterbauwaschbecken, flächenbündigen Schrankfronten, blauen Schränken, Quarzwerkstein-Arbeitsplatte, grauer Wandfarbe, Waschmaschine und Trockner nebeneinander und weißer Arbeitsplatte in Minneapolis
Große Maritime Waschküche in L-Form mit Unterbauwaschbecken, flächenbündigen Schrankfronten, blauen Schränken, Quarzwerkstein-Arbeitsplatte, grauer Wandfarbe, Waschmaschine und Trockner nebeneinander und weißer Arbeitsplatte in Minneapolis

Zweizeilige, Mittelgroße Maritime Waschküche mit Landhausspüle, offenen Schränken, weißen Schränken, Waschmaschine und Trockner gestapelt, grauem Boden, weißer Wandfarbe und weißer Arbeitsplatte in Brisbane

The pop of color really brightens up this small laundry space!
Einzeilige, Kleine Moderne Waschküche mit flächenbündigen Schrankfronten, Laminat-Arbeitsplatte, bunten Wänden, Waschmaschine und Trockner gestapelt und blauen Schränken in Houston
Einzeilige, Kleine Moderne Waschküche mit flächenbündigen Schrankfronten, Laminat-Arbeitsplatte, bunten Wänden, Waschmaschine und Trockner gestapelt und blauen Schränken in Houston

Martha O'Hara Interiors, Interior Design & Photo Styling | Corey Gaffer, Photography
Please Note: All “related,” “similar,” and “sponsored” products tagged or listed by Houzz are not actual products pictured. They have not been approved by Martha O’Hara Interiors nor any of the professionals credited. For information about our work, please contact design@oharainteriors.com.

Mittelgroße Moderne Waschküche in L-Form mit Schrankfronten mit vertiefter Füllung, grünen Schränken, Granit-Arbeitsplatte, weißer Wandfarbe, Keramikboden, Waschmaschine und Trockner nebeneinander, grauem Boden, schwarzer Arbeitsplatte und Einbauwaschbecken in Minneapolis

Transitional laundry room with a mudroom included in it. The stackable washer and dryer allowed for there to be a large closet for cleaning supplies with an outlet in it for the electric broom. The clean white counters allow the tile and cabinet color to stand out and be the showpiece in the room!

A design for a busy, active family longing for order and a central place for the family to gather. We utilized every inch of this room from floor to ceiling to give custom cabinetry that would completely expand their kitchen storage. Directly off the kitchen overlooks their dining space, with beautiful brown leather stools detailed with exposed nail heads and white wood. Fresh colors of bright blue and yellow liven their dining area. The kitchen & dining space is completely rejuvenated as these crisp whites and colorful details breath life into this family hub. We further fulfilled our ambition of maximum storage in our design of this client’s mudroom and laundry room. We completely transformed these areas with our millwork and cabinet designs allowing for the best amount of storage in a well-organized entry. Optimizing a small space with organization and classic elements has them ready to entertain and welcome family and friends.
Custom designed by Hartley and Hill Design
All materials and furnishings in this space are available through Hartley and Hill Design. www.hartleyandhilldesign.com
888-639-0639
Neil Landino

This is a mid-sized galley style laundry room with custom paint grade cabinets. These cabinets feature a beaded inset construction method with a high gloss sheen on the painted finish. We also included a rolling ladder for easy access to upper level storage areas.

This laundry room is a modern take on the traditional style with a fun pop of color, an apron sink and farmhouse-inspired tile flooring.
Große Klassische Waschküche mit Landhausspüle, Schrankfronten im Shaker-Stil, türkisfarbenen Schränken, Granit-Arbeitsplatte, Küchenrückwand in Weiß, Rückwand aus Keramikfliesen, weißer Wandfarbe, Keramikboden, Waschmaschine und Trockner gestapelt, buntem Boden und schwarzer Arbeitsplatte in New York
Große Klassische Waschküche mit Landhausspüle, Schrankfronten im Shaker-Stil, türkisfarbenen Schränken, Granit-Arbeitsplatte, Küchenrückwand in Weiß, Rückwand aus Keramikfliesen, weißer Wandfarbe, Keramikboden, Waschmaschine und Trockner gestapelt, buntem Boden und schwarzer Arbeitsplatte in New York

Zweizeilige, Mittelgroße Klassische Waschküche mit Landhausspüle, Schrankfronten im Shaker-Stil, grünen Schränken, Quarzwerkstein-Arbeitsplatte, Küchenrückwand in Weiß, Rückwand aus Quarzwerkstein, weißer Wandfarbe, Keramikboden, Waschmaschine und Trockner nebeneinander, weißem Boden und weißer Arbeitsplatte in New York

Klassischer Hauswirtschaftsraum mit Waschmaschinenschrank, Schrankfronten mit vertiefter Füllung und dunklen Holzschränken in Sonstige

Anjie Blair Photography
Multifunktionaler, Zweizeiliger, Mittelgroßer Klassischer Hauswirtschaftsraum mit Einbauwaschbecken, Schrankfronten im Shaker-Stil, Quarzwerkstein-Arbeitsplatte, weißer Wandfarbe, dunklem Holzboden, Waschmaschine und Trockner versteckt, braunem Boden, weißer Arbeitsplatte und blauen Schränken in Hobart
Multifunktionaler, Zweizeiliger, Mittelgroßer Klassischer Hauswirtschaftsraum mit Einbauwaschbecken, Schrankfronten im Shaker-Stil, Quarzwerkstein-Arbeitsplatte, weißer Wandfarbe, dunklem Holzboden, Waschmaschine und Trockner versteckt, braunem Boden, weißer Arbeitsplatte und blauen Schränken in Hobart

The kitchen isn't the only room worthy of delicious design... and so when these clients saw THEIR personal style come to life in the kitchen, they decided to go all in and put the Maine Coast construction team in charge of building out their vision for the home in its entirety. Talent at its best -- with tastes of this client, we simply had the privilege of doing the easy part -- building their dream home!

Alan Jackson - Jackson Studios
Zweizeilige, Mittelgroße Klassische Waschküche mit Einbauwaschbecken, flächenbündigen Schrankfronten, dunklen Holzschränken, Laminat-Arbeitsplatte, blauer Wandfarbe, Vinylboden, Waschmaschine und Trockner nebeneinander, braunem Boden und brauner Arbeitsplatte in Omaha
Zweizeilige, Mittelgroße Klassische Waschküche mit Einbauwaschbecken, flächenbündigen Schrankfronten, dunklen Holzschränken, Laminat-Arbeitsplatte, blauer Wandfarbe, Vinylboden, Waschmaschine und Trockner nebeneinander, braunem Boden und brauner Arbeitsplatte in Omaha

A bright laundry has plenty of storage, good lighting, fridge and dishwasher and a guest toilet. The tub had to be big enough to bath a small dog.
Einzeilige, Mittelgroße Moderne Waschküche mit Einbauwaschbecken, flächenbündigen Schrankfronten, weißen Schränken, Laminat-Arbeitsplatte, Keramikboden und Waschmaschine und Trockner nebeneinander in Sydney
Einzeilige, Mittelgroße Moderne Waschküche mit Einbauwaschbecken, flächenbündigen Schrankfronten, weißen Schränken, Laminat-Arbeitsplatte, Keramikboden und Waschmaschine und Trockner nebeneinander in Sydney

Multifunktionaler, Mittelgroßer Klassischer Hauswirtschaftsraum mit Schrankfronten im Shaker-Stil, weißen Schränken, grauer Wandfarbe, Porzellan-Bodenfliesen, Waschmaschine und Trockner nebeneinander und grauem Boden in Sonstige
Türkiser Hauswirtschaftsraum mit unterschiedlichen Schrankfarben Ideen und Design
1