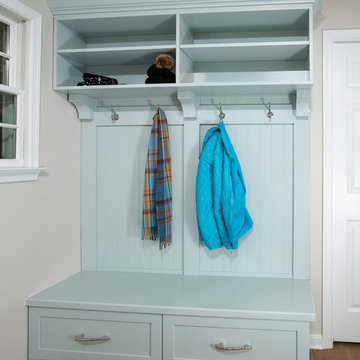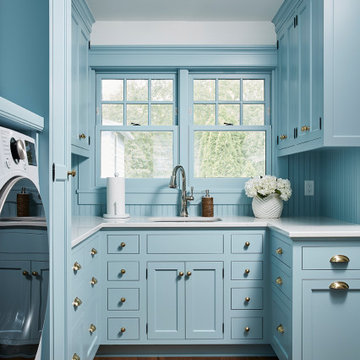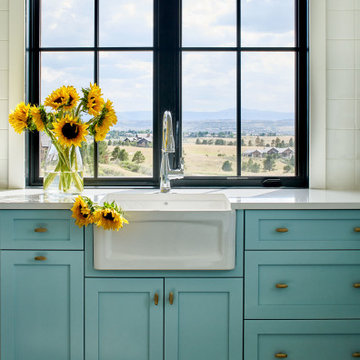Türkiser Hauswirtschaftsraum mit weißer Arbeitsplatte Ideen und Design
Suche verfeinern:
Budget
Sortieren nach:Heute beliebt
1 – 20 von 115 Fotos
1 von 3

Zweizeilige, Mittelgroße Maritime Waschküche mit Landhausspüle, offenen Schränken, weißen Schränken, Waschmaschine und Trockner gestapelt, grauem Boden, weißer Wandfarbe und weißer Arbeitsplatte in Brisbane

Benjamin Moore Tarrytown Green
Shaker style cabinetry
flower wallpaper
quartz countertops
10" Hex tile floors
Emtek satin brass hardware
Photos by @Spacecrafting

David Lauer
Zweizeilige Landhausstil Waschküche mit Ausgussbecken, Schrankfronten im Shaker-Stil, grauen Schränken, Waschmaschine und Trockner nebeneinander, buntem Boden, weißer Arbeitsplatte und grauer Wandfarbe in Denver
Zweizeilige Landhausstil Waschküche mit Ausgussbecken, Schrankfronten im Shaker-Stil, grauen Schränken, Waschmaschine und Trockner nebeneinander, buntem Boden, weißer Arbeitsplatte und grauer Wandfarbe in Denver

Multifunktionaler Landhaus Hauswirtschaftsraum in U-Form mit Landhausspüle, Schrankfronten im Shaker-Stil, blauen Schränken, Marmor-Arbeitsplatte, weißer Wandfarbe, Porzellan-Bodenfliesen, Waschmaschine und Trockner integriert, schwarzem Boden und weißer Arbeitsplatte in Sonstige

Große Landhausstil Waschküche in L-Form mit Landhausspüle, Schrankfronten mit vertiefter Füllung, blauen Schränken, weißer Wandfarbe, Keramikboden, Waschmaschine und Trockner nebeneinander, buntem Boden und weißer Arbeitsplatte in Houston

Klassische Waschküche mit Einbauwaschbecken, flächenbündigen Schrankfronten, weißer Wandfarbe, Waschmaschine und Trockner nebeneinander, buntem Boden, weißer Arbeitsplatte, Vinylboden und blauen Schränken in Boise

Große Klassische Waschküche in L-Form mit Unterbauwaschbecken, weißen Schränken, Mineralwerkstoff-Arbeitsplatte, weißer Wandfarbe, Terrakottaboden, Waschmaschine und Trockner nebeneinander, blauem Boden und weißer Arbeitsplatte in Minneapolis

Transitional laundry room with a mudroom included in it. The stackable washer and dryer allowed for there to be a large closet for cleaning supplies with an outlet in it for the electric broom. The clean white counters allow the tile and cabinet color to stand out and be the showpiece in the room!

Deremer Studios
Große Klassische Waschküche in L-Form mit Unterbauwaschbecken, Schrankfronten im Shaker-Stil, blauen Schränken, Waschmaschine und Trockner nebeneinander, Quarzwerkstein-Arbeitsplatte, grauer Wandfarbe, Keramikboden und weißer Arbeitsplatte in Jacksonville
Große Klassische Waschküche in L-Form mit Unterbauwaschbecken, Schrankfronten im Shaker-Stil, blauen Schränken, Waschmaschine und Trockner nebeneinander, Quarzwerkstein-Arbeitsplatte, grauer Wandfarbe, Keramikboden und weißer Arbeitsplatte in Jacksonville

Multifunktionaler Landhausstil Hauswirtschaftsraum in U-Form mit Landhausspüle, Schrankfronten im Shaker-Stil, grauen Schränken und weißer Arbeitsplatte in Salt Lake City

Our inspiration for this home was an updated and refined approach to Frank Lloyd Wright’s “Prairie-style”; one that responds well to the harsh Central Texas heat. By DESIGN we achieved soft balanced and glare-free daylighting, comfortable temperatures via passive solar control measures, energy efficiency without reliance on maintenance-intensive Green “gizmos” and lower exterior maintenance.
The client’s desire for a healthy, comfortable and fun home to raise a young family and to accommodate extended visitor stays, while being environmentally responsible through “high performance” building attributes, was met. Harmonious response to the site’s micro-climate, excellent Indoor Air Quality, enhanced natural ventilation strategies, and an elegant bug-free semi-outdoor “living room” that connects one to the outdoors are a few examples of the architect’s approach to Green by Design that results in a home that exceeds the expectations of its owners.
Photo by Mark Adams Media

There’s one trend the design world can’t get enough of in 2023: wallpaper!
Designers & homeowners alike aren’t shying away from bold patterns & colors this year.
Which wallpaper is your favorite? Comment a ? for the laundry room & a ? for the closet!

Multifunktionaler, Zweizeiliger, Mittelgroßer Klassischer Hauswirtschaftsraum mit Unterbauwaschbecken, blauen Schränken, Quarzwerkstein-Arbeitsplatte, Küchenrückwand in Blau, Rückwand aus Metrofliesen, blauer Wandfarbe, dunklem Holzboden, Waschmaschine und Trockner nebeneinander, weißer Arbeitsplatte und Tapetendecke in Sonstige

Mittelgroßer Klassischer Hauswirtschaftsraum mit Schrankfronten mit vertiefter Füllung, blauen Schränken, Quarzit-Arbeitsplatte, braunem Holzboden, braunem Boden, weißer Arbeitsplatte und beiger Wandfarbe in Washington, D.C.

Upstairs laundry room with blue custom cabinets.
Maritimer Hauswirtschaftsraum mit braunem Holzboden, Waschmaschine und Trockner nebeneinander und weißer Arbeitsplatte in Minneapolis
Maritimer Hauswirtschaftsraum mit braunem Holzboden, Waschmaschine und Trockner nebeneinander und weißer Arbeitsplatte in Minneapolis

Lidesign
Multifunktionaler, Einzeiliger, Kleiner Skandinavischer Hauswirtschaftsraum mit Einbauwaschbecken, flächenbündigen Schrankfronten, weißen Schränken, Laminat-Arbeitsplatte, Küchenrückwand in Beige, Rückwand aus Porzellanfliesen, grüner Wandfarbe, Porzellan-Bodenfliesen, Waschmaschine und Trockner nebeneinander, beigem Boden, weißer Arbeitsplatte und eingelassener Decke in Mailand
Multifunktionaler, Einzeiliger, Kleiner Skandinavischer Hauswirtschaftsraum mit Einbauwaschbecken, flächenbündigen Schrankfronten, weißen Schränken, Laminat-Arbeitsplatte, Küchenrückwand in Beige, Rückwand aus Porzellanfliesen, grüner Wandfarbe, Porzellan-Bodenfliesen, Waschmaschine und Trockner nebeneinander, beigem Boden, weißer Arbeitsplatte und eingelassener Decke in Mailand

A laundry room doesn't need to be boring. This client wanted a cheerful color in her laundry room. We concealed many of her utilitarian items behind closed doors and removed the clutter. What a nice space to launder and fold or hang clothes.

Custom cabinets painted in Sherwin Williams, "Deep Sea Dive" adorn the hard working combined laundry and mud room. The encaustic cement tile does overtime in durability and theatrics.

Große Landhaus Waschküche mit Landhausspüle, Schrankfronten im Shaker-Stil, türkisfarbenen Schränken, weißer Wandfarbe, buntem Boden und weißer Arbeitsplatte in Denver

Builder: Homes by True North
Interior Designer: L. Rose Interiors
Photographer: M-Buck Studio
This charming house wraps all of the conveniences of a modern, open concept floor plan inside of a wonderfully detailed modern farmhouse exterior. The front elevation sets the tone with its distinctive twin gable roofline and hipped main level roofline. Large forward facing windows are sheltered by a deep and inviting front porch, which is further detailed by its use of square columns, rafter tails, and old world copper lighting.
Inside the foyer, all of the public spaces for entertaining guests are within eyesight. At the heart of this home is a living room bursting with traditional moldings, columns, and tiled fireplace surround. Opposite and on axis with the custom fireplace, is an expansive open concept kitchen with an island that comfortably seats four. During the spring and summer months, the entertainment capacity of the living room can be expanded out onto the rear patio featuring stone pavers, stone fireplace, and retractable screens for added convenience.
When the day is done, and it’s time to rest, this home provides four separate sleeping quarters. Three of them can be found upstairs, including an office that can easily be converted into an extra bedroom. The master suite is tucked away in its own private wing off the main level stair hall. Lastly, more entertainment space is provided in the form of a lower level complete with a theatre room and exercise space.
Türkiser Hauswirtschaftsraum mit weißer Arbeitsplatte Ideen und Design
1