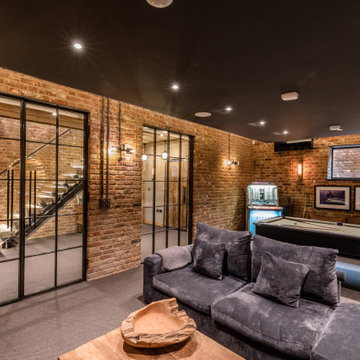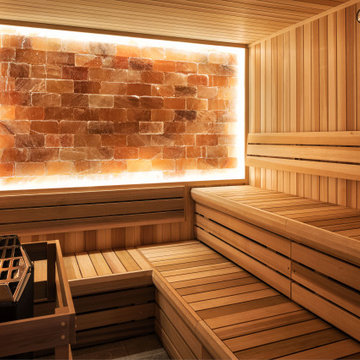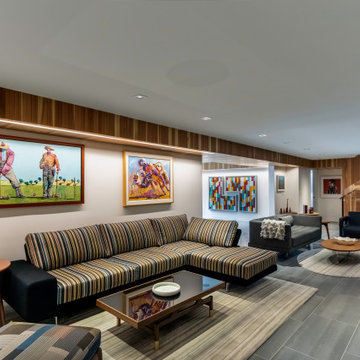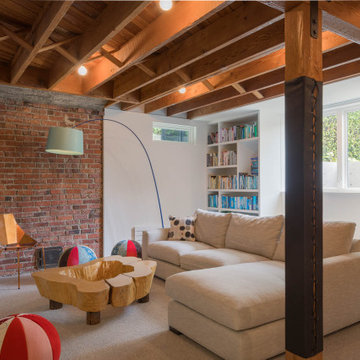Türkiser, Holzfarbener Keller Ideen und Design
Suche verfeinern:
Budget
Sortieren nach:Heute beliebt
21 – 40 von 3.384 Fotos
1 von 3
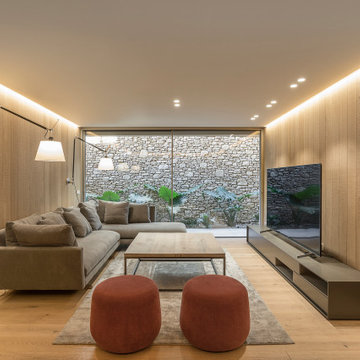
La vivienda dispone de una zona de estar adicional en la planta sótano.
Fotografía: Jordi Anguera.
Mediterraner Keller in Sonstige
Mediterraner Keller in Sonstige
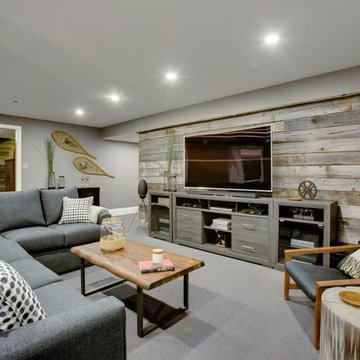
Großes Landhausstil Untergeschoss mit grauer Wandfarbe, Teppichboden und grauem Boden in Toronto
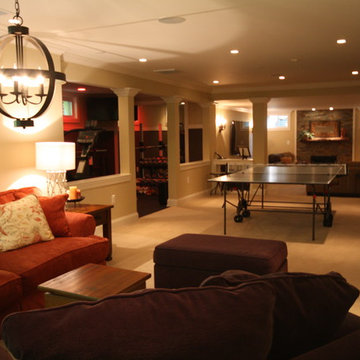
Visit Our State Of The Art Showrooms!
New Fairfax Location:
3891 Pickett Road #001
Fairfax, VA 22031
Leesburg Location:
12 Sycolin Rd SE,
Leesburg, VA 20175
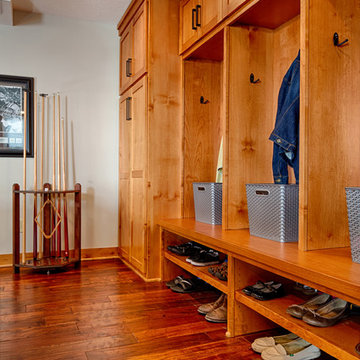
Designed and produced for Bellawood Builders and Mom's Landscaping and Design. Steve Silverman Imaging
Uriger Keller in Minneapolis
Uriger Keller in Minneapolis

Game area and billiard room of redesigned home basement. French door leads to exercise room.
Klassischer Keller ohne Kamin mit weißer Wandfarbe, Teppichboden und beigem Boden in New York
Klassischer Keller ohne Kamin mit weißer Wandfarbe, Teppichboden und beigem Boden in New York

Overall view with wood paneling and Corrugated perforated metal ceiling
photo by Jeffrey Edward Tryon
Mittelgroßer Mid-Century Keller ohne Kamin mit brauner Wandfarbe, Keramikboden und grauem Boden in Philadelphia
Mittelgroßer Mid-Century Keller ohne Kamin mit brauner Wandfarbe, Keramikboden und grauem Boden in Philadelphia
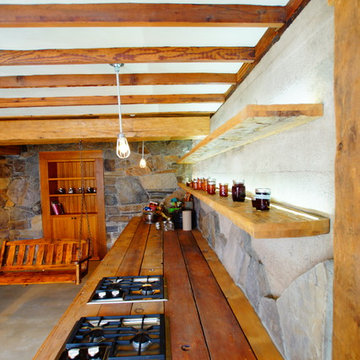
Root cellar basement addition below a country farm home.
Moderner Keller in San Francisco
Moderner Keller in San Francisco
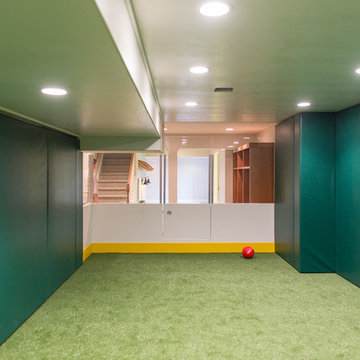
Großes Modernes Untergeschoss ohne Kamin mit grüner Wandfarbe, Teppichboden und grünem Boden in Philadelphia

Photography Credit: Jody Robinson, Photo Designs by Jody
Klassischer Keller mit blauer Wandfarbe, braunem Holzboden und braunem Boden in Philadelphia
Klassischer Keller mit blauer Wandfarbe, braunem Holzboden und braunem Boden in Philadelphia
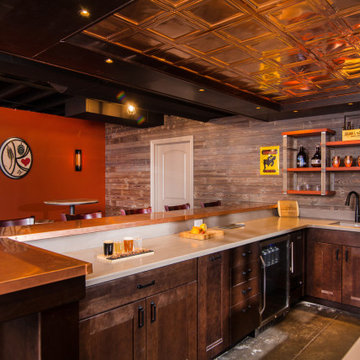
In this project, Rochman Design Build converted an unfinished basement of a new Ann Arbor home into a stunning home pub and entertaining area, with commercial grade space for the owners' craft brewing passion. The feel is that of a speakeasy as a dark and hidden gem found in prohibition time. The materials include charcoal stained concrete floor, an arched wall veneered with red brick, and an exposed ceiling structure painted black. Bright copper is used as the sparkling gem with a pressed-tin-type ceiling over the bar area, which seats 10, copper bar top and concrete counters. Old style light fixtures with bare Edison bulbs, well placed LED accent lights under the bar top, thick shelves, steel supports and copper rivet connections accent the feel of the 6 active taps old-style pub. Meanwhile, the brewing room is splendidly modern with large scale brewing equipment, commercial ventilation hood, wash down facilities and specialty equipment. A large window allows a full view into the brewing room from the pub sitting area. In addition, the space is large enough to feel cozy enough for 4 around a high-top table or entertain a large gathering of 50. The basement remodel also includes a wine cellar, a guest bathroom and a room that can be used either as guest room or game room, and a storage area.

Rob Schwerdt
Uriger Keller mit brauner Wandfarbe, Teppichboden und grauem Boden in Sonstige
Uriger Keller mit brauner Wandfarbe, Teppichboden und grauem Boden in Sonstige
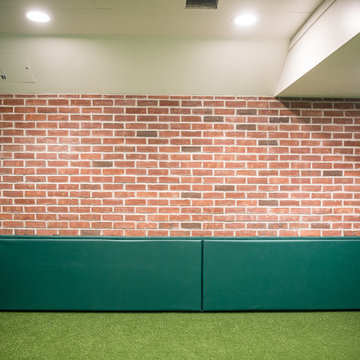
Großes Modernes Untergeschoss ohne Kamin mit grüner Wandfarbe, Teppichboden und grünem Boden in Philadelphia

Klassisches Untergeschoss ohne Kamin mit braunem Holzboden und braunem Boden in Kansas City
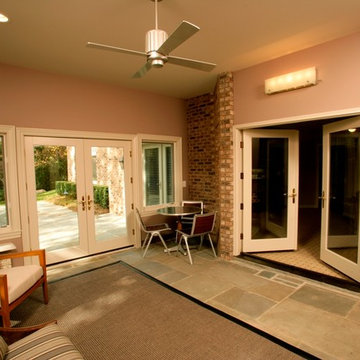
Dave Freers Photography
Mittelgroßes Modernes Souterrain ohne Kamin mit Schieferboden und rosa Wandfarbe in Detroit
Mittelgroßes Modernes Souterrain ohne Kamin mit Schieferboden und rosa Wandfarbe in Detroit

A light filled basement complete with a Home Bar and Game Room. Beyond the Pool Table and Ping Pong Table, the floor to ceiling sliding glass doors open onto an outdoor sitting patio.

Andrew James Hathaway (Brothers Construction)
Großer Klassischer Hochkeller mit beiger Wandfarbe, Teppichboden, Kamin und Kaminumrandung aus Stein in Denver
Großer Klassischer Hochkeller mit beiger Wandfarbe, Teppichboden, Kamin und Kaminumrandung aus Stein in Denver
Türkiser, Holzfarbener Keller Ideen und Design
2
