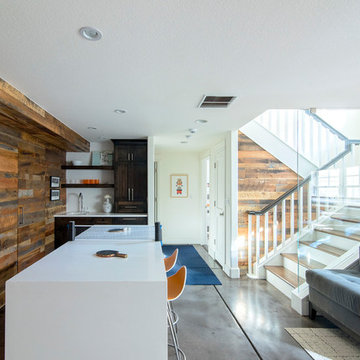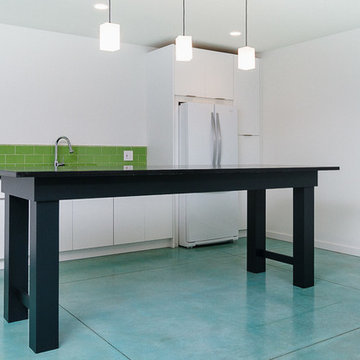Türkiser Keller mit weißer Wandfarbe Ideen und Design
Suche verfeinern:
Budget
Sortieren nach:Heute beliebt
1 – 20 von 35 Fotos
1 von 3

Primrose Model - Garden Villa Collection
Pricing, floorplans, virtual tours, community information and more at https://www.robertthomashomes.com/

Großes Modernes Souterrain ohne Kamin mit weißer Wandfarbe, hellem Holzboden und beigem Boden in Omaha

Mittelgroßes Modernes Souterrain mit weißer Wandfarbe, Teppichboden, Kamin, Kaminumrandung aus Stein und beigem Boden in Salt Lake City

A light filled basement complete with a Home Bar and Game Room. Beyond the Pool Table and Ping Pong Table, the floor to ceiling sliding glass doors open onto an outdoor sitting patio.
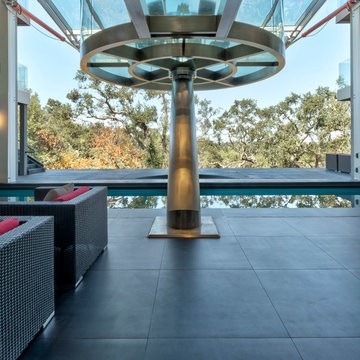
The basement showing circular dining area above, bringing the two floors together, with the hydraulic glass wall opened to combine the outside world with the inside.
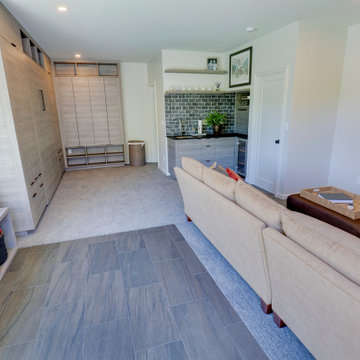
Emily designed the layout and custom cabinetry of this space for maximum storage and function. A wall bed pulls down in the center section of the tall cabinetry, so that the space can also be used for guests. A tile floor inside of French doors from the patio and hot tub with a bench for storage and seating functions well as a transition spot from exterior to interior.
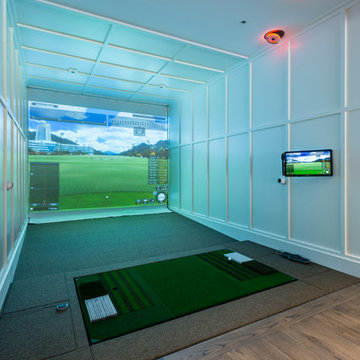
Downstairs the entertainment continues with a wine room, full bar, theatre, and golf simulator. Sound-proofing and Control-4 automation ease comfort and operation, so the media room can be optimized to allow multi-generation entertaining or optimal sports/event venue enjoyment. A bathroom off the social space ensures rambunctious entertainment is contained to the basement… and to top it all off, the room opens onto a landscaped putting green.
photography: Paul Grdina
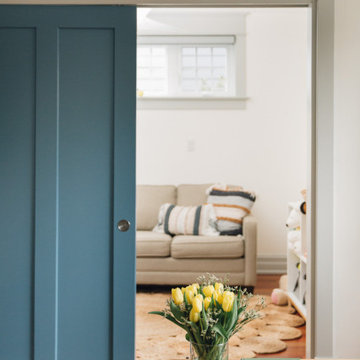
Simple doesn’t have to be boring, especially when your backyard is a lush ravine. This was the name of the game when it came to this traditional cottage-style house, with a contemporary flare. Emphasizing the great bones of the house with a simple pallet and contrasting trim helps to accentuate the high ceilings and classic mouldings, While adding saturated colours, and bold graphic wall murals brings lots of character to the house. This growing family now has the perfectly layered home, with plenty of their personality shining through.
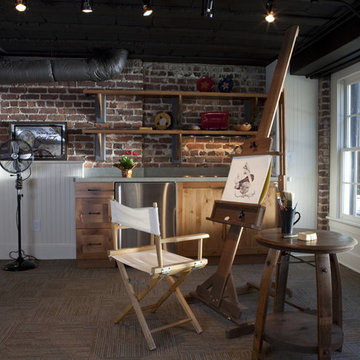
Photo by Gregg Willett
Eklektischer Hochkeller mit weißer Wandfarbe, Teppichboden und grauem Boden in Atlanta
Eklektischer Hochkeller mit weißer Wandfarbe, Teppichboden und grauem Boden in Atlanta
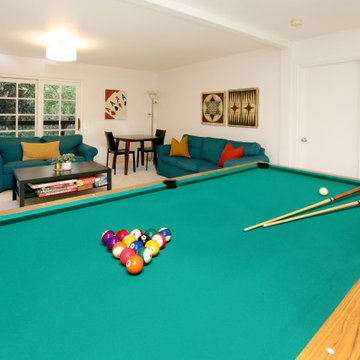
This unique, mountaintop home has an open floor plan with dramatic views and sculptural architectural features.
Großer Eklektischer Hobbykeller mit weißer Wandfarbe, Teppichboden und weißem Boden in San Francisco
Großer Eklektischer Hobbykeller mit weißer Wandfarbe, Teppichboden und weißem Boden in San Francisco
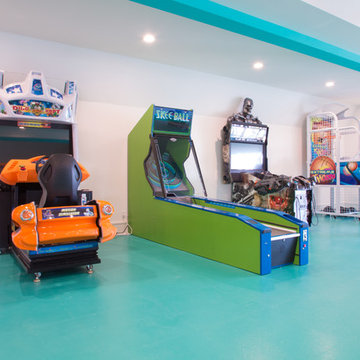
Roundel Solid Color Rubber Tile Aquatic
Großes Country Untergeschoss ohne Kamin mit weißer Wandfarbe und Vinylboden in Indianapolis
Großes Country Untergeschoss ohne Kamin mit weißer Wandfarbe und Vinylboden in Indianapolis
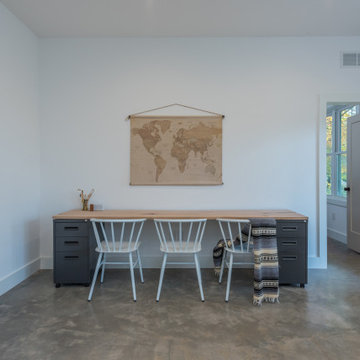
Mittelgroßes Klassisches Souterrain mit weißer Wandfarbe, Betonboden und grauem Boden in Sonstige
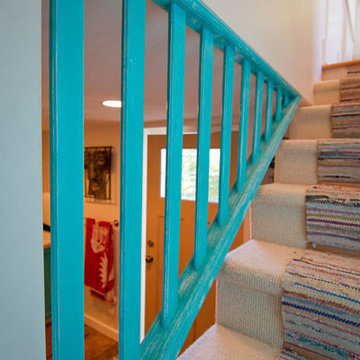
Greg Homolka
Großes Uriges Souterrain ohne Kamin mit weißer Wandfarbe und Teppichboden in Portland
Großes Uriges Souterrain ohne Kamin mit weißer Wandfarbe und Teppichboden in Portland
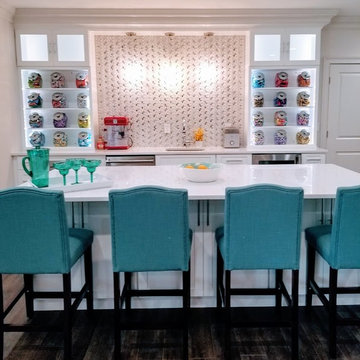
Mittelgroßer Klassischer Keller ohne Kamin mit weißer Wandfarbe, dunklem Holzboden und braunem Boden in Miami
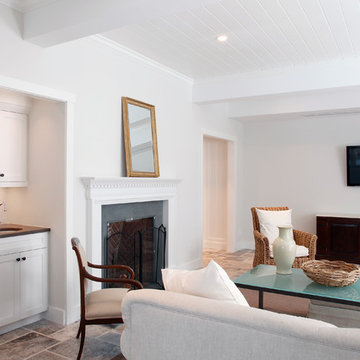
The living room area of the lower level basement remodel for The Tate Barn.
Klassischer Keller mit weißer Wandfarbe, Kamin und Keramikboden in Manchester
Klassischer Keller mit weißer Wandfarbe, Kamin und Keramikboden in Manchester
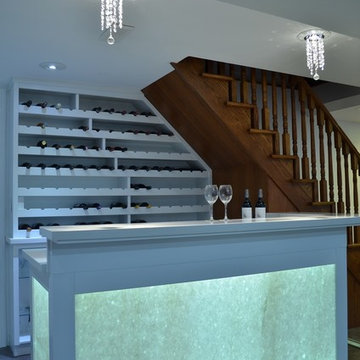
Jeanne Grier/Stylish Fireplaces & Interiors
Kleines Klassisches Untergeschoss mit weißer Wandfarbe in Toronto
Kleines Klassisches Untergeschoss mit weißer Wandfarbe in Toronto
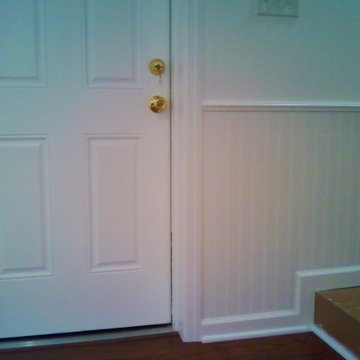
Basement remodel and maple floating floor with Wainscotting
Kleiner Rustikaler Keller mit weißer Wandfarbe und dunklem Holzboden in Sonstige
Kleiner Rustikaler Keller mit weißer Wandfarbe und dunklem Holzboden in Sonstige
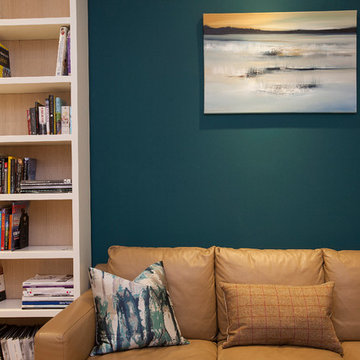
Jordi Barreras
Großes Modernes Untergeschoss ohne Kamin mit weißer Wandfarbe und hellem Holzboden in London
Großes Modernes Untergeschoss ohne Kamin mit weißer Wandfarbe und hellem Holzboden in London
Türkiser Keller mit weißer Wandfarbe Ideen und Design
1
