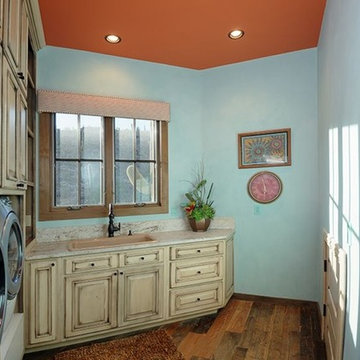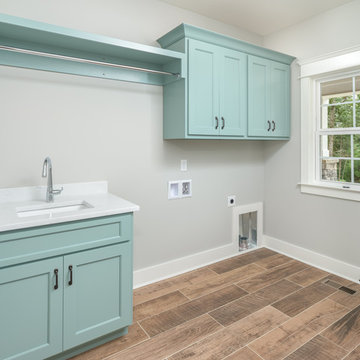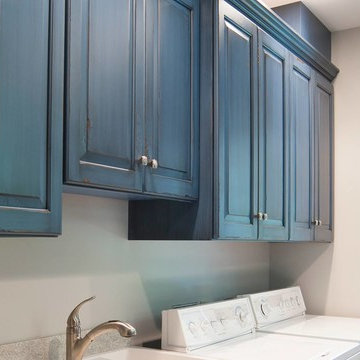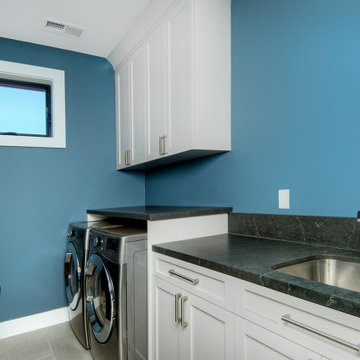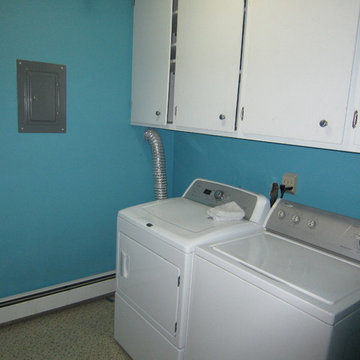Türkiser Rustikaler Hauswirtschaftsraum Ideen und Design
Suche verfeinern:
Budget
Sortieren nach:Heute beliebt
1 – 20 von 55 Fotos
1 von 3

Alan Jackson - Jackson Studios
Einzeilige, Kleine Urige Waschküche mit Schrankfronten im Shaker-Stil, blauer Wandfarbe, Linoleum, Waschmaschine und Trockner nebeneinander und hellbraunen Holzschränken in Omaha
Einzeilige, Kleine Urige Waschküche mit Schrankfronten im Shaker-Stil, blauer Wandfarbe, Linoleum, Waschmaschine und Trockner nebeneinander und hellbraunen Holzschränken in Omaha
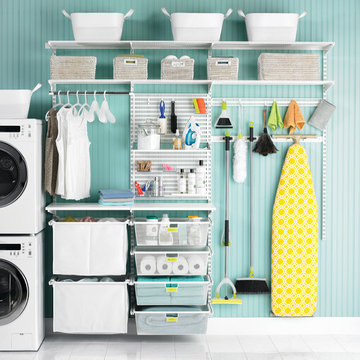
Sort out your laundry room challenges with elfa! Ventilated Shelves keep essential laundry items within easy reasy and easy view. A closet rod is perfect for drip dry or freshly ironed garments while elfa utility Hooks and Holders provide out-of-the-way storage for mops, brooms and dusters. elfa utility Boards combined with elfa utility Shelves, Boxes and Hooks create a sophisticated, functional update on the classic pegboard system. Easy-gliding Hampers easily collect and sort laundry and can be removed for transport. All elfa components are adjustable, so the solution is completely flexible!
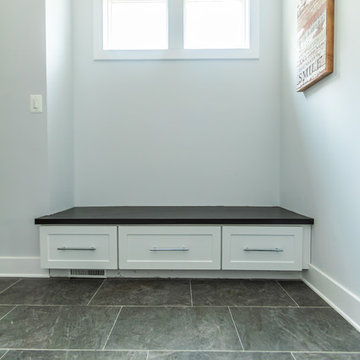
This floating bench near the laundry room keeps the minimalist modern look.
Built by TailorCraft Builders in Annapolis, MD.
Multifunktionaler, Zweizeiliger, Großer Uriger Hauswirtschaftsraum mit Schrankfronten im Shaker-Stil, weißen Schränken, Mineralwerkstoff-Arbeitsplatte, grauer Wandfarbe, Porzellan-Bodenfliesen, Waschmaschine und Trockner nebeneinander, grauem Boden und schwarzer Arbeitsplatte in Baltimore
Multifunktionaler, Zweizeiliger, Großer Uriger Hauswirtschaftsraum mit Schrankfronten im Shaker-Stil, weißen Schränken, Mineralwerkstoff-Arbeitsplatte, grauer Wandfarbe, Porzellan-Bodenfliesen, Waschmaschine und Trockner nebeneinander, grauem Boden und schwarzer Arbeitsplatte in Baltimore
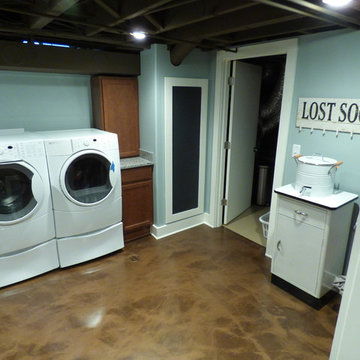
Basement Laundry with custom chalkboard paint door to disguise access to the back side of the furnace.
Uriger Hauswirtschaftsraum in Detroit
Uriger Hauswirtschaftsraum in Detroit
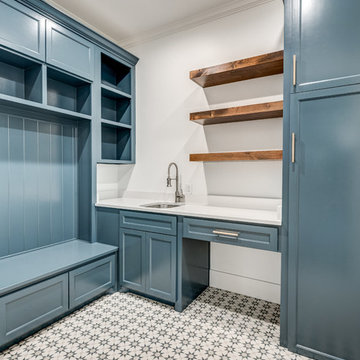
Multifunktionaler Rustikaler Hauswirtschaftsraum in L-Form mit Unterbauwaschbecken, Schrankfronten im Shaker-Stil, blauen Schränken, Quarzwerkstein-Arbeitsplatte, weißer Wandfarbe, Betonboden, Waschmaschine und Trockner nebeneinander und grauem Boden in Dallas
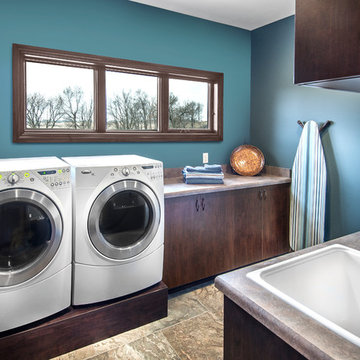
Alan Jackson- Jackson Studios
Rustikaler Hauswirtschaftsraum mit Einbauwaschbecken, flächenbündigen Schrankfronten, dunklen Holzschränken, Laminat-Arbeitsplatte, blauer Wandfarbe und Waschmaschine und Trockner nebeneinander in Omaha
Rustikaler Hauswirtschaftsraum mit Einbauwaschbecken, flächenbündigen Schrankfronten, dunklen Holzschränken, Laminat-Arbeitsplatte, blauer Wandfarbe und Waschmaschine und Trockner nebeneinander in Omaha
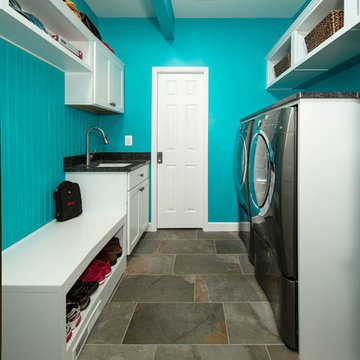
Photography by Greg Hadley
Multifunktionaler, Zweizeiliger, Kleiner Rustikaler Hauswirtschaftsraum mit Unterbauwaschbecken, Schrankfronten mit vertiefter Füllung, weißen Schränken, Granit-Arbeitsplatte, blauer Wandfarbe, Schieferboden und Waschmaschine und Trockner nebeneinander in Washington, D.C.
Multifunktionaler, Zweizeiliger, Kleiner Rustikaler Hauswirtschaftsraum mit Unterbauwaschbecken, Schrankfronten mit vertiefter Füllung, weißen Schränken, Granit-Arbeitsplatte, blauer Wandfarbe, Schieferboden und Waschmaschine und Trockner nebeneinander in Washington, D.C.
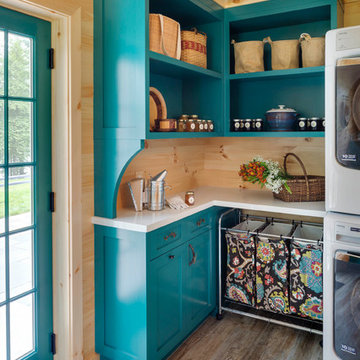
A ground floor mudroom features a center island bench with lots storage drawers underneath. This bench is a perfect place to sit and lace up hiking boots, get ready for snowshoeing, or just hanging out before a swim. Surrounding the mudroom are more window seats and floor-to-ceiling storage cabinets made in rustic knotty pine architectural millwork. Down the hall, are two changing rooms with separate water closets and in a few more steps, the room opens up to a kitchenette with a large sink. A nearby laundry area is conveniently located to handle wet towels and beachwear. Woodmeister Master Builders made all the custom cabinetry and performed the general contracting. Marcia D. Summers was the interior designer. Greg Premru Photography
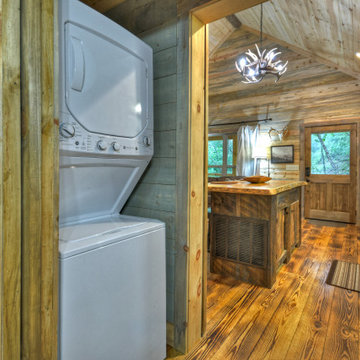
This tiny cabin design makes the perfect mountain getaway or rental property. The floor plan is a simple, open layout with a cathedral ceiling to enhance visual space and a wrap-around porch to enjoy nature. A double-sided fireplace is a treat for the great room and master bedroom. The kitchen island provides a cooktop and bar seating for mealtime. Additional amenities include a storage closet, a linen closet, a washer/dryer nook, and a bathroom with a spacious walk-in shower and overhead skylight.
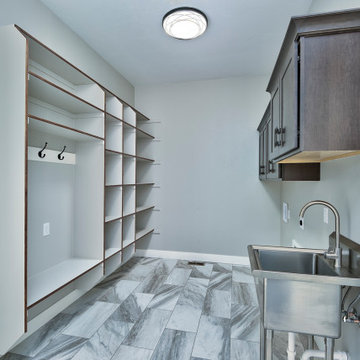
Multifunktionaler, Zweizeiliger, Großer Uriger Hauswirtschaftsraum mit Ausgussbecken, flächenbündigen Schrankfronten, dunklen Holzschränken, grauer Wandfarbe, Keramikboden, Waschmaschine und Trockner nebeneinander und buntem Boden in Sonstige
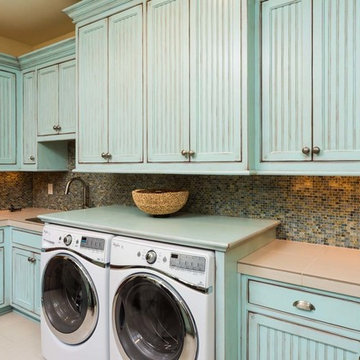
Ross Chandler
Zweizeilige, Große Rustikale Waschküche mit Unterbauwaschbecken, blauen Schränken, beiger Wandfarbe, Waschmaschine und Trockner nebeneinander, Kassettenfronten, Arbeitsplatte aus Fliesen und Keramikboden in Sonstige
Zweizeilige, Große Rustikale Waschküche mit Unterbauwaschbecken, blauen Schränken, beiger Wandfarbe, Waschmaschine und Trockner nebeneinander, Kassettenfronten, Arbeitsplatte aus Fliesen und Keramikboden in Sonstige
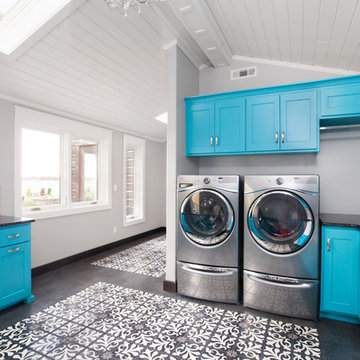
Jill Ockhardt Blaufuss
Rustikaler Hauswirtschaftsraum in Sonstige
Rustikaler Hauswirtschaftsraum in Sonstige
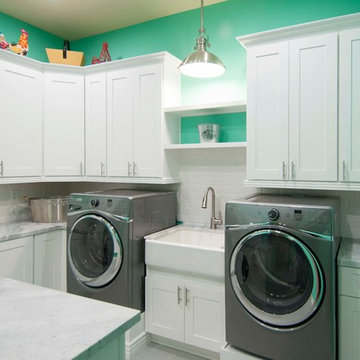
The laundry and storage room is both stylish and practical - perfect for a big family. White cabinets and sea foam green walls give it a clean fresh look. Pull-out shelving compartments make the most of the space and keep it tidy.
The room even has its own “laundry island” for a convenient folding and sorting space.
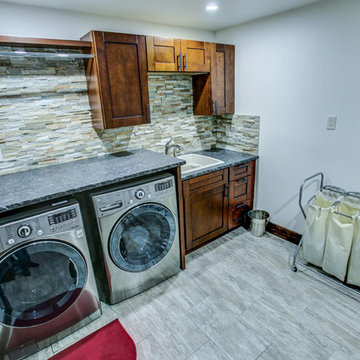
Laundry / Mudroom with tile floors, built-in custom pine bench and storage cubbies, side by side washer and dryer, granite counter tops, stone back splash, dark brown wood cabinets.
Türkiser Rustikaler Hauswirtschaftsraum Ideen und Design
1

