Türkiser Wintergarten mit Kamin Ideen und Design
Suche verfeinern:
Budget
Sortieren nach:Heute beliebt
1 – 20 von 33 Fotos
1 von 3

Landhausstil Wintergarten mit Kamin, Kaminumrandung aus Backstein, normaler Decke und braunem Boden in Jacksonville

Rustikaler Wintergarten mit Kamin, Kaminumrandung aus Stein und normaler Decke in Chicago

Klassischer Wintergarten mit Kamin, Kaminumrandung aus Metall, Oberlicht, grauem Boden und gebeiztem Holzboden in Cleveland

Klassischer Wintergarten mit Kamin, Kaminumrandung aus Stein und normaler Decke in Chicago

Rustikaler Wintergarten mit braunem Holzboden, braunem Boden, normaler Decke, Kamin und Kaminumrandung aus Metall in Grand Rapids

Architecture : Martin Dufour architecte
Photographe : Ulysse Lemerise
Moderner Wintergarten mit Kamin, Kaminumrandung aus Stein und normaler Decke in Montreal
Moderner Wintergarten mit Kamin, Kaminumrandung aus Stein und normaler Decke in Montreal

A large four seasons room with a custom-crafted, vaulted round ceiling finished with wood paneling
Photo by Ashley Avila Photography
Großer Klassischer Wintergarten mit dunklem Holzboden, Kamin, Kaminumrandung aus Stein und braunem Boden in Grand Rapids
Großer Klassischer Wintergarten mit dunklem Holzboden, Kamin, Kaminumrandung aus Stein und braunem Boden in Grand Rapids

This is a small parlor right off the entry. It has room for a small amount of seating plus a small desk for the husband right off the pocket door entry to the room. We chose a medium slate blue for all the walls, molding, trim and fireplace. It has the effect of a dramatic room as you enter, but is an incredibly warm and peaceful room. All of the furniture was from the husband's family and we refinished, recovered as needed. The husband even made the coffee table! photo: David Duncan Livingston

Großer Klassischer Wintergarten mit Kamin, Kaminumrandung aus Stein, normaler Decke und grauem Boden in Boston
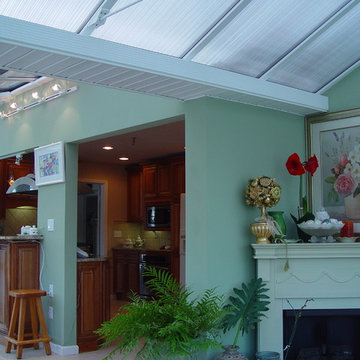
Mittelgroßer Klassischer Wintergarten mit Keramikboden, Kamin, verputzter Kaminumrandung und Oberlicht in New York
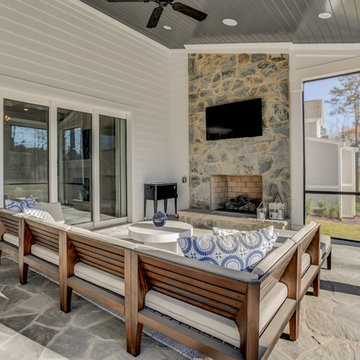
Klassischer Wintergarten mit Kamin, Kaminumrandung aus Stein und normaler Decke in Charlotte

Rustikaler Wintergarten mit braunem Holzboden, Kamin, Kaminumrandung aus Stein, normaler Decke und braunem Boden in Grand Rapids
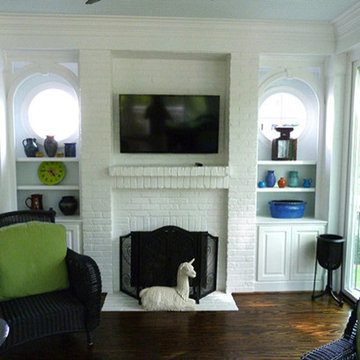
Screen porch sunroom conversion, Brick Fireplace with custom recess for television, 8' Glass-siding doors, Custom built-on book shelves with round windows
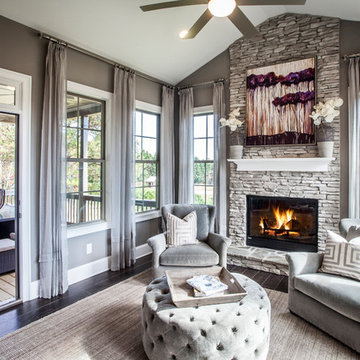
Klassischer Wintergarten mit dunklem Holzboden, Kamin, Kaminumrandung aus Stein und braunem Boden in Atlanta
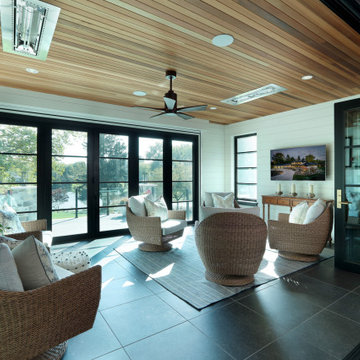
Großer Moderner Wintergarten mit Keramikboden, Kamin, Kaminumrandung aus Backstein und schwarzem Boden in Grand Rapids

Maritimer Wintergarten mit Kamin, Kaminumrandung aus Stein, normaler Decke, weißem Boden und dunklem Holzboden in Washington, D.C.

Sunspace Design’s principal service area extends along the seacoast corridor from Massachusetts to Maine, but it’s not every day that we’re able to work on a true oceanside project! This gorgeous two-tier conservatory was the result of a collaboration between Sunspace Design, TMS Architects and Interiors, and Architectural Builders. Sunspace was brought in to complete the conservatory addition envisioned by TMS, while Architectural Builders served as the general contractor.
The two-tier conservatory is an expansion to the existing residence. The 750 square foot design includes a 225 square foot cupola and stunning glass roof. Sunspace’s classic mahogany framing has been paired with copper flashing and caps. Thermal performance is especially important in coastal New England, so we’ve used insulated tempered glass layered upon laminated safety glass, with argon gas filling the spaces between the panes.
We worked in close conjunction with TMS and Architectural Builders at each step of the journey to this project’s completion. The result is a stunning testament to what’s possible when specialty architectural and design-build firms team up. Consider reaching out to Sunspace Design whether you’re a fellow industry professional with a need for custom glass design expertise, or a residential homeowner looking to revolutionize your home with the beauty of natural sunlight.
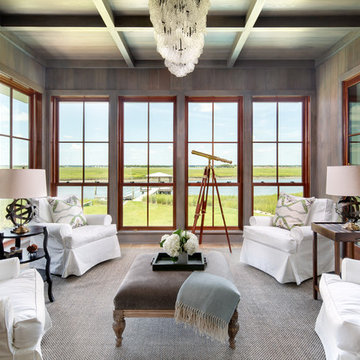
Klassischer Wintergarten mit braunem Holzboden, Kamin, Kaminumrandung aus Stein, normaler Decke und braunem Boden in Charleston
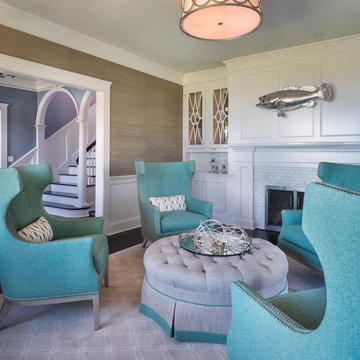
Mittelgroßer Maritimer Wintergarten mit dunklem Holzboden, Kamin, Kaminumrandung aus Stein und normaler Decke in Providence
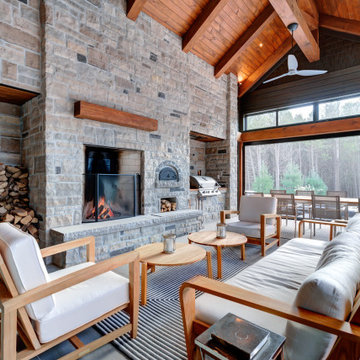
Klassischer Wintergarten mit Betonboden, Kamin, Kaminumrandung aus Stein, normaler Decke und grauem Boden in Toronto
Türkiser Wintergarten mit Kamin Ideen und Design
1