Überdachte Outdoor-Gestaltung mit Natursteinplatten Ideen und Design
Sortieren nach:Heute beliebt
1 – 20 von 12.475 Fotos

This enclosed portion of the wrap around porches features both dining and sitting areas to enjoy the beautiful views.
Große, Verglaste, Überdachte Klassische Veranda hinter dem Haus mit Natursteinplatten in New York
Große, Verglaste, Überdachte Klassische Veranda hinter dem Haus mit Natursteinplatten in New York

This gourmet kitchen includes wood burning pizza oven, grill, side burner, egg smoker, sink, refrigerator, trash chute, serving station and more!
Photography: Daniel Driensky

Lake Front Country Estate Sleeping Porch, designed by Tom Markalunas, built by Resort Custom Homes. Photography by Rachael Boling.
Geräumige, Überdachte Klassische Veranda hinter dem Haus mit Natursteinplatten in Sonstige
Geräumige, Überdachte Klassische Veranda hinter dem Haus mit Natursteinplatten in Sonstige
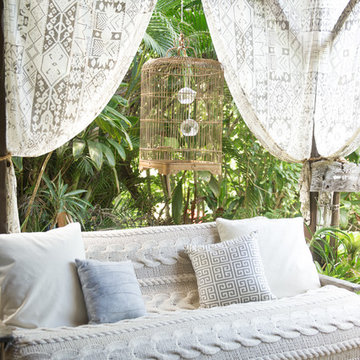
Photo: Ashley Camper © 2013 Houzz
Überdachter Shabby-Look Patio mit Natursteinplatten in Hawaii
Überdachter Shabby-Look Patio mit Natursteinplatten in Hawaii
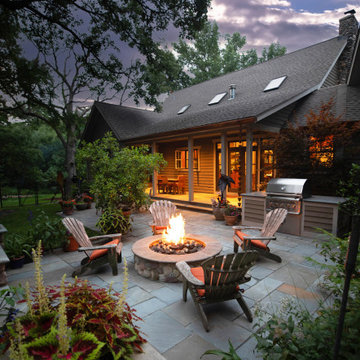
Überdachter, Großer Uriger Patio hinter dem Haus mit Feuerstelle und Natursteinplatten in Chicago
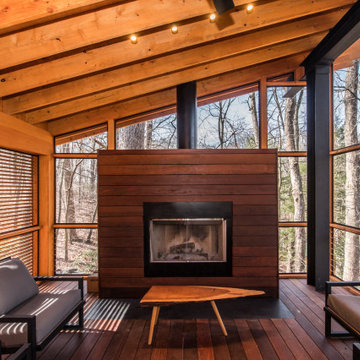
Rear screened porch with wood-burning fireplace and additional firewood storage within mantel.
Mittelgroße, Verglaste, Überdachte Moderne Veranda hinter dem Haus mit Natursteinplatten in Washington, D.C.
Mittelgroße, Verglaste, Überdachte Moderne Veranda hinter dem Haus mit Natursteinplatten in Washington, D.C.

Covered Patio Addition with animated screen
Großer, Überdachter Klassischer Patio hinter dem Haus mit Kamin und Natursteinplatten in Dallas
Großer, Überdachter Klassischer Patio hinter dem Haus mit Kamin und Natursteinplatten in Dallas

Our clients’ goal was to add an exterior living-space to the rear of their mid-century modern home. They wanted a place to sit, relax, grill, and entertain while enjoying the serenity of the landscape. Using natural materials, we created an elongated porch to provide seamless access and flow to-and-from their indoor and outdoor spaces.
The shape of the angled roof, overhanging the seating area, and the tapered double-round steel columns create the essence of a timeless design that is synonymous with the existing mid-century house. The stone-filled rectangular slot, between the house and the covered porch, allows light to enter the existing interior and gives accessibility to the porch.
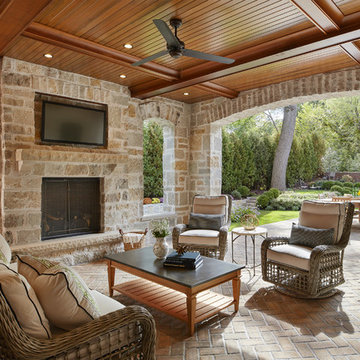
Builder: John Kraemer & Sons | Architecture: Charlie & Co. Design | Interior Design: Martha O'Hara Interiors | Landscaping: TOPO | Photography: Gaffer Photography
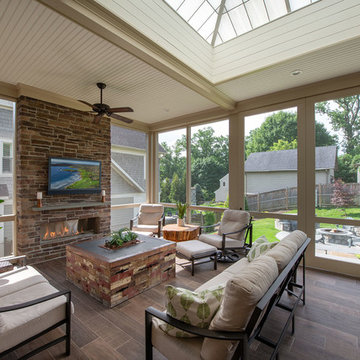
Große, Verglaste, Überdachte Klassische Veranda hinter dem Haus mit Natursteinplatten in Washington, D.C.

what a place to throw a party! this is the back loggia with it's wood covered ceiling and slate covered floor and fireplace. the restoration hardware sectional and drapes warm the space and give it a grand living room vibe.
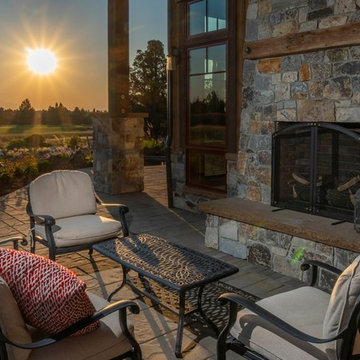
Großer, Überdachter Uriger Patio hinter dem Haus mit Kamin und Natursteinplatten in Sonstige

Our clients wanted to create a backyard that would grow with their young family as well as with their extended family and friends. Entertaining was a huge priority! This family-focused backyard was designed to equally accommodate play and outdoor living/entertaining.
The outdoor living spaces needed to accommodate a large number of people – adults and kids. Urban Oasis designed a deck off the back door so that the kitchen could be 36” height, with a bar along the outside edge at 42” for overflow seating. The interior space is approximate 600 sf and accommodates both a large dining table and a comfortable couch and chair set. The fire pit patio includes a seat wall for overflow seating around the fire feature (which doubles as a retaining wall) with ample room for chairs.
The artificial turf lawn is spacious enough to accommodate a trampoline and other childhood favorites. Down the road, this area could be used for bocce or other lawn games. The concept is to leave all spaces large enough to be programmed in different ways as the family’s needs change.
A steep slope presents itself to the yard and is a focal point. Planting a variety of colors and textures mixed among a few key existing trees changed this eyesore into a beautifully planted amenity for the property.
Jimmy White Photography

The soaring vaulted ceiling and its exposed timber framing rises from the sturdy brick arched facades. Flemish bond (above the arches), running bond (columns), and basket weave patterns (kitchen wall) differentiate distinct surfaces of the classical composition. A paddle fan suspended from the ceiling provides a comforting breeze to the seating areas below.
Gus Cantavero Photography
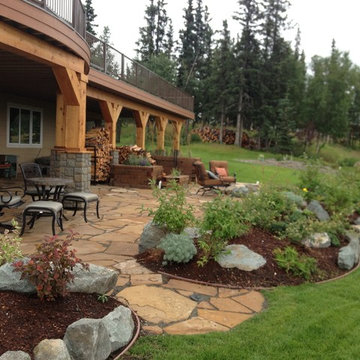
Großer, Überdachter Rustikaler Patio hinter dem Haus mit Feuerstelle und Natursteinplatten in Sonstige
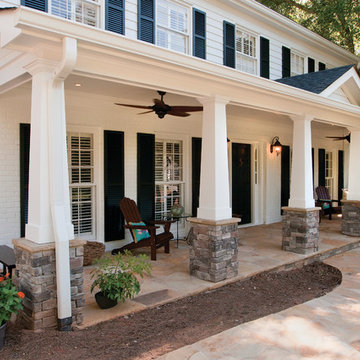
Two story home with new front porch addition. Tapered columns with stone piers, ceiling fans and stone pavers. © Jan Stittleburg for Georgia Front Porch. JS PhotoFX.
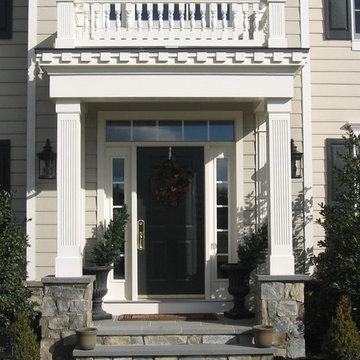
Covered front porch located in Laytonsville MD includes fluted columns, stone pedestals, flagstone walkway and widow walk.
Kleines, Überdachtes Uriges Veranda im Vorgarten mit Natursteinplatten in Baltimore
Kleines, Überdachtes Uriges Veranda im Vorgarten mit Natursteinplatten in Baltimore
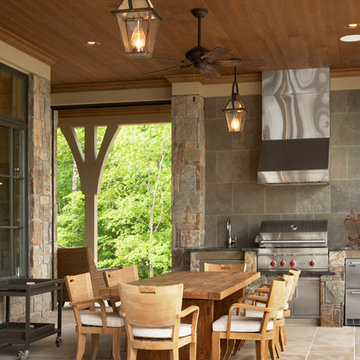
Lake Front Country Estate Summer Kitchen, designed by Tom Markalunas, built by Resort Custom Homes. Photography by Rachael Boling
Großer, Überdachter Klassischer Patio hinter dem Haus mit Natursteinplatten in Sonstige
Großer, Überdachter Klassischer Patio hinter dem Haus mit Natursteinplatten in Sonstige

With its cedar shake roof and siding, complemented by Swannanoa stone, this lakeside home conveys the Nantucket style beautifully. The overall home design promises views to be enjoyed inside as well as out with a lovely screened porch with a Chippendale railing.
Throughout the home are unique and striking features. Antique doors frame the opening into the living room from the entry. The living room is anchored by an antique mirror integrated into the overmantle of the fireplace.
The kitchen is designed for functionality with a 48” Subzero refrigerator and Wolf range. Add in the marble countertops and industrial pendants over the large island and you have a stunning area. Antique lighting and a 19th century armoire are paired with painted paneling to give an edge to the much-loved Nantucket style in the master. Marble tile and heated floors give way to an amazing stainless steel freestanding tub in the master bath.
Rachael Boling Photography
Überdachte Outdoor-Gestaltung mit Natursteinplatten Ideen und Design
1
