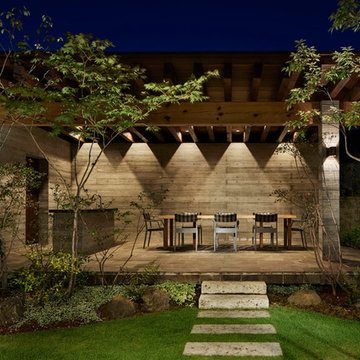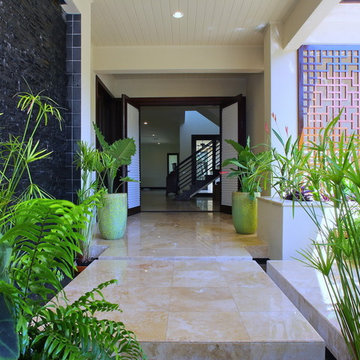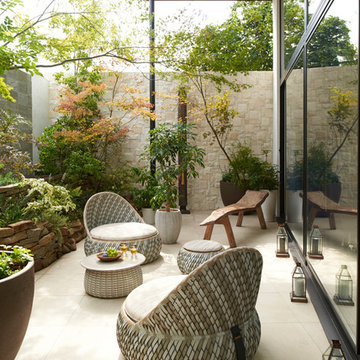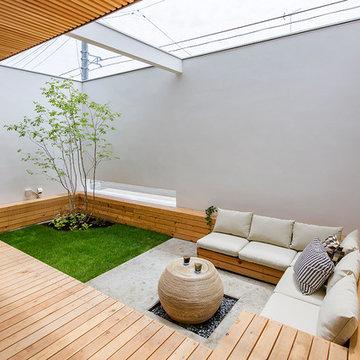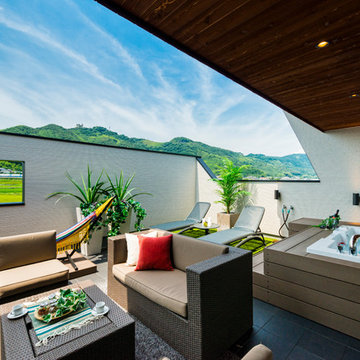Überdachter Asiatischer Patio Ideen und Design
Suche verfeinern:
Budget
Sortieren nach:Heute beliebt
1 – 20 von 177 Fotos
1 von 3
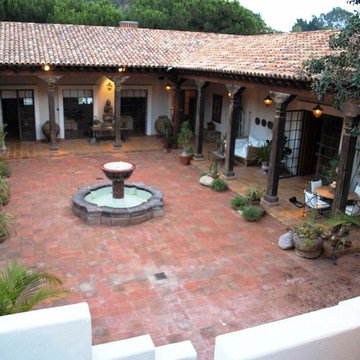
Großer, Gefliester, Überdachter Asiatischer Patio im Innenhof mit Wasserspiel in San Diego
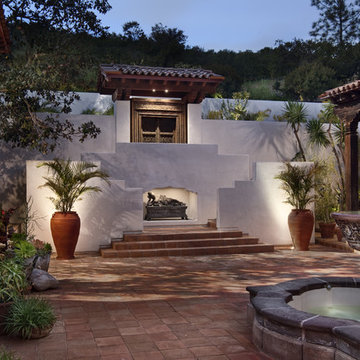
A view of the home’s main courtyard. An example of the structural engineering work GDC did at the property is the upright wooden beams, which were split in half, reinforced with structural steel, and joined back together again.
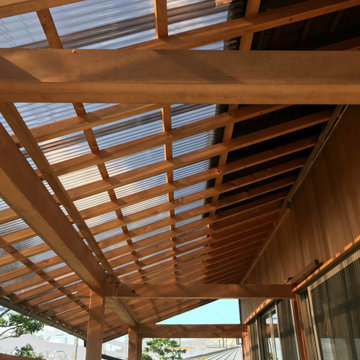
南面の軒、夏は軒下羽端によしず等を掛けて日射遮蔽、冬は日射を取り込む。
Kleiner, Überdachter Asiatischer Vorgarten mit Betonboden in Sonstige
Kleiner, Überdachter Asiatischer Vorgarten mit Betonboden in Sonstige
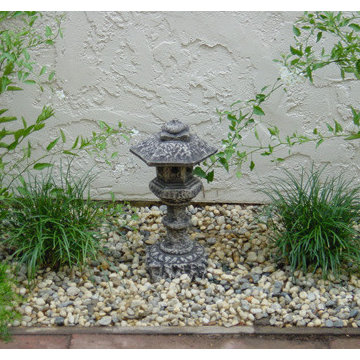
Busy professional with a small condominium garden wanted a Zen, clean space with easy-care plantings. The tiny pagoda sits under her kitchen window on the back patio.
Photos: Melisa Bleasdale
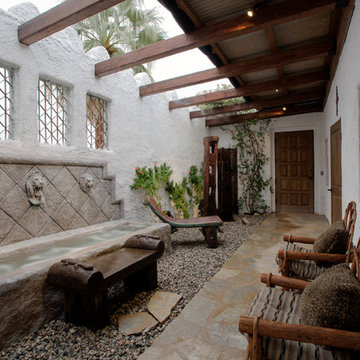
This private entry patio was designed to block out the noise from a busy street. It also added a security aspect with twelve foot high walls. Patio entry, fountain and stone work designed and constructed by Colas Moore Artisan Group.
Photo: George Gutenberg
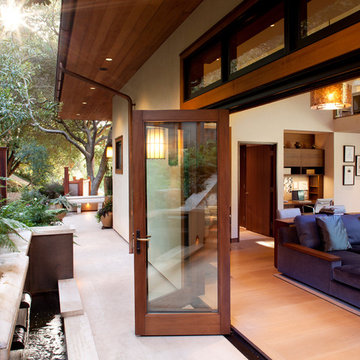
Gustave Carlson Design
Mittelgroßer, Überdachter Asiatischer Patio hinter dem Haus mit Natursteinplatten in San Francisco
Mittelgroßer, Überdachter Asiatischer Patio hinter dem Haus mit Natursteinplatten in San Francisco
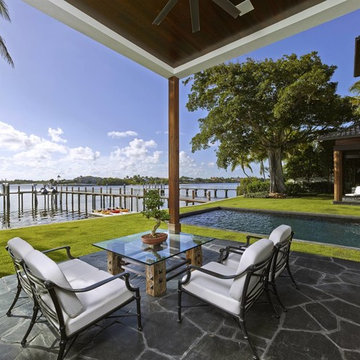
Exotic Asian-inspired Architecture Atlantic Ocean Manalapan Beach Ocean-to-Intracoastal Intracoastal Views
Natural Stone Slab Terrace Tropical Foliage
Kayak & Personal Water Craft Natural Waterfall
Waterside Lanai
Built-in Pool With Intracoastal Views Dock with Lift
Japanese Architecture Modern Award-winning Studio K Architects Pascal Liguori and son 561-320-3109 pascalliguoriandson.com
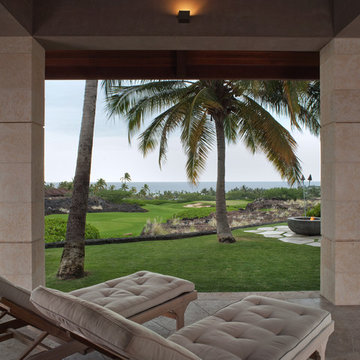
deReus Architects
David Duncan Livingston Photography
Underwood Construction Company
Geräumiger, Gefliester, Überdachter Asiatischer Patio hinter dem Haus mit Feuerstelle in San Francisco
Geräumiger, Gefliester, Überdachter Asiatischer Patio hinter dem Haus mit Feuerstelle in San Francisco
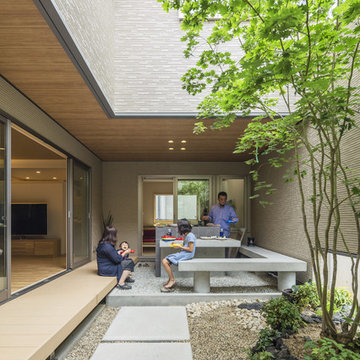
8件の建物に囲まれていることを忘れるような中庭。
屋根付きのBBQセットも設計し、雨の日も心配せずに外ご飯を楽しめる空間となりました。
This house is surrounded by 8 buildings.
We designed a space where you can enjoy BBQ by cutting the eyes from the surroundings.
In addition, because there is a roof, you can enjoy with confidence even if it rains.
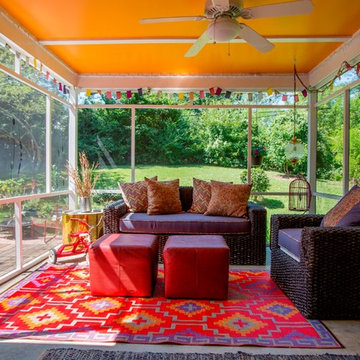
Fabric & Furniture Upholstery by UfabStore. Photo Featured in R-Home Magazine.
Mittelgroßer, Gefliester, Überdachter Asiatischer Patio hinter dem Haus in Richmond
Mittelgroßer, Gefliester, Überdachter Asiatischer Patio hinter dem Haus in Richmond
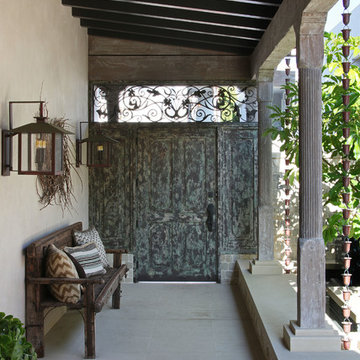
Aidin Foster
Mittelgroßer, Überdachter Asiatischer Patio hinter dem Haus mit Betonplatten in Orange County
Mittelgroßer, Überdachter Asiatischer Patio hinter dem Haus mit Betonplatten in Orange County
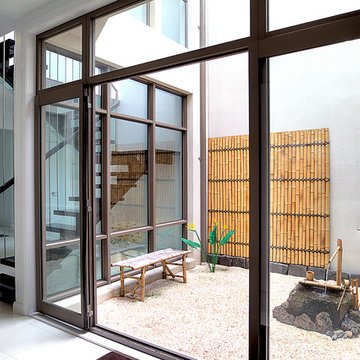
Internal North facing courtyard for Williamstown project. View of stairs and preliminary garden design to internal courtyards. Windows and doors are aluminum and floors are off white travertine marble. A similar treatment to the first floor provides for the stack effect and cross ventilation.
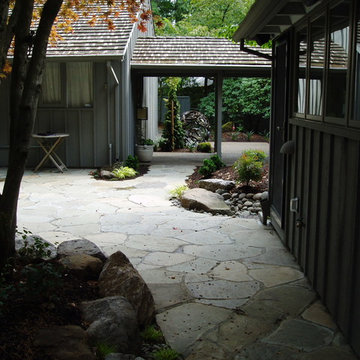
This post Mid-Century home has the construction details that work well with the Asian or Pacific Northwest Style. Japanese style plantings and specified stonework carry on the theme.
Donna Giguere Landscape Design
Überdachter Asiatischer Patio Ideen und Design
1
