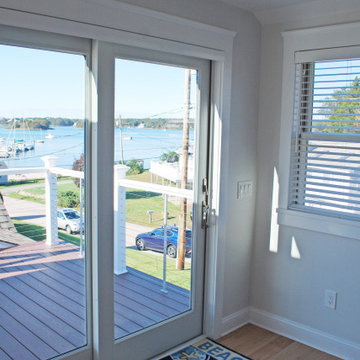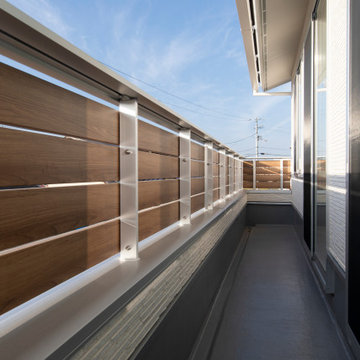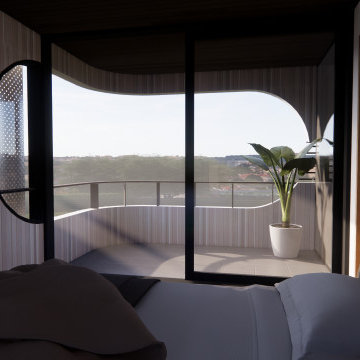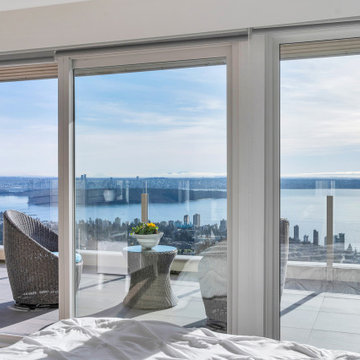Überdachter Balkon mit Sichtschutz Ideen und Design
Suche verfeinern:
Budget
Sortieren nach:Heute beliebt
121 – 140 von 221 Fotos
1 von 3
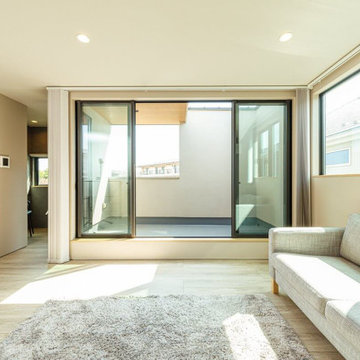
「以前のアパートは風の通りも悪かったですね…」と話されていたIさん。今回の住まいでは、パッシブ設計もポイントの一つでした。2階LDKに設けたバルコニーの窓を開けると、気持ちの良い風が室内を吹き抜けます。
Mittelgroßer, Überdachter Industrial Balkon mit Sichtschutz in Tokio Peripherie
Mittelgroßer, Überdachter Industrial Balkon mit Sichtschutz in Tokio Peripherie

空庭で花火鑑賞。窓一杯に上がる尺玉に乾杯します。
Kleiner, Überdachter Moderner Balkon mit Sichtschutz und Stahlgeländer in Sonstige
Kleiner, Überdachter Moderner Balkon mit Sichtschutz und Stahlgeländer in Sonstige
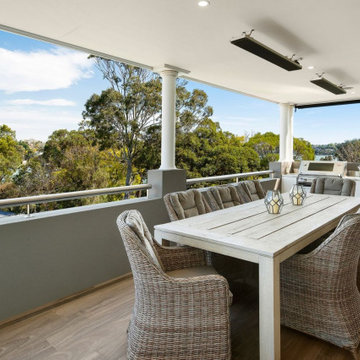
Großes, Überdachtes Modernes Loggia mit Sichtschutz und Holzgeländer in Sydney
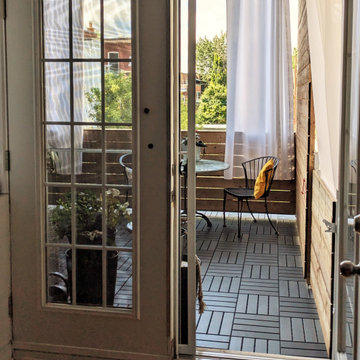
The client desired privacy from her neighbours and wanted a curtain that could control the sunlight at certain times of the day. We added geometric black tiles, wood walls with a swinging gate, and breezy white curtains that can be thrown in the washing machine. She now spends a lot of time outside relaxing with friends.
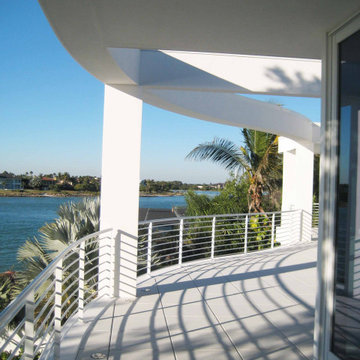
Mittelgroßer, Überdachter Moderner Balkon mit Sichtschutz und Stahlgeländer in Tampa
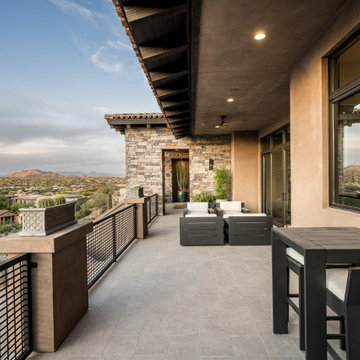
Nestled up against a private enlave this desert custom home take stunning views of the stunning desert to the next level. The sculptural shapes of the unique geological rocky formations take center stage from the private backyard. Unobstructed Troon North Mountain views takes center stage from every room in this carefully placed home.
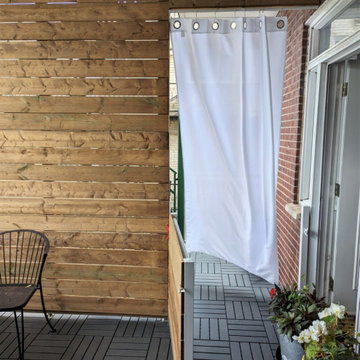
The client desired privacy from her neighbours and wanted a curtain that could control the sunlight at certain times of the day. We added geometric black tiles, wood walls with a swinging gate, and breezy white curtains that can be thrown in the washing machine. She now spends a lot of time outside relaxing with friends.
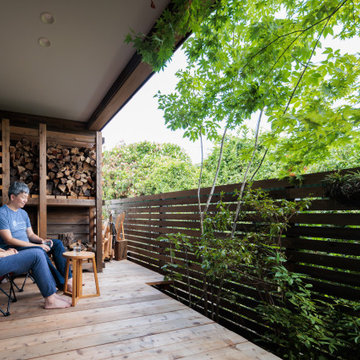
東側の借景と抜けを狙ったウッドデッキ
ウッドデッキはクライアントご夫婦の作成
少し高台になっており、道路からの目線も気にならない
Kleiner, Überdachter Balkon mit Sichtschutz und Holzgeländer in Sonstige
Kleiner, Überdachter Balkon mit Sichtschutz und Holzgeländer in Sonstige
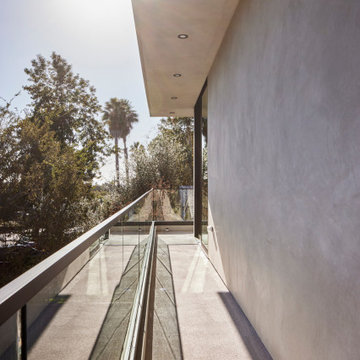
The bedrooms are also connect at the exterior via a facade-long balcony with glass guardrail
Mittelgroßer, Überdachter Moderner Balkon mit Sichtschutz und Glasgeländer in Los Angeles
Mittelgroßer, Überdachter Moderner Balkon mit Sichtschutz und Glasgeländer in Los Angeles
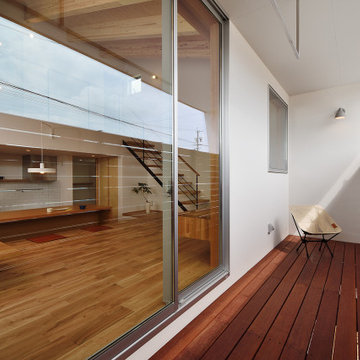
物干しスペースを兼ねたウッドデッキ。
前面道路は交通量の多い幹線道路であるため、外部からの視線を遮るため、ウッドデッキを取り付けました。
ウッドデッキの隙間から差し込む光が室内を柔らかく照らします。
Kleiner, Überdachter Nordischer Balkon mit Sichtschutz und Holzgeländer in Sonstige
Kleiner, Überdachter Nordischer Balkon mit Sichtschutz und Holzgeländer in Sonstige
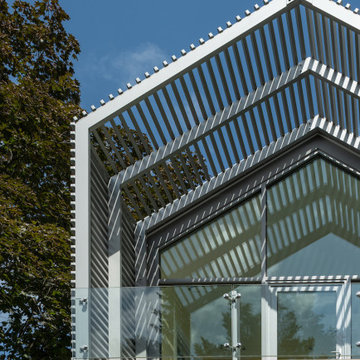
Mittelgroßer, Überdachter Moderner Balkon mit Sichtschutz und Stahlgeländer in Washington, D.C.
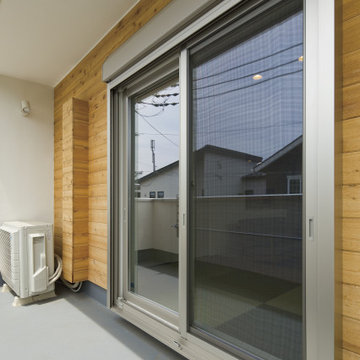
目線より高さのある壁でプライベートも確保。
Mittelgroßer, Überdachter Moderner Balkon mit Sichtschutz in Tokio Peripherie
Mittelgroßer, Überdachter Moderner Balkon mit Sichtschutz in Tokio Peripherie
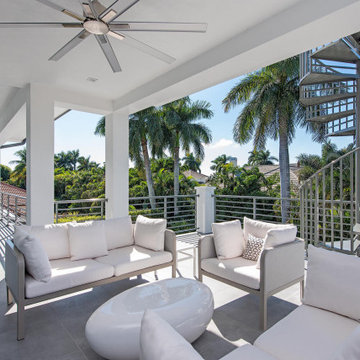
This 4600sf coastal contemporary floor plan features 4 bedroom, 5 baths and a 3 car garage. It is 66’8″ wide, 74’4″ deep and 29’6″ high. Its design includes a slab foundation, 8″ CMU exterior walls on both the 1st and 2nd floor, cement tile and a stucco finish. Total square foot under roof is 6,642.
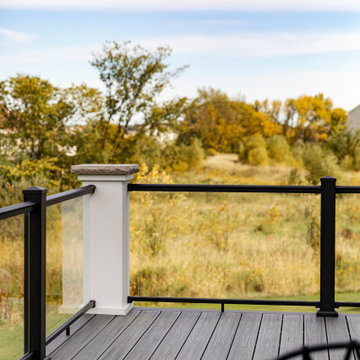
This great deck and porch combo gives our homeowners the best of both worlds. Deck side, Trex Island Mist was installed for the flooring. Afco glass railing gives a clean open view to the expansive backyard. In the porch our homeowner went with LVT on the flooring for easy maintenance and Indoor feel to their outdoor space. They added a Marquis fireplace to add warmth on those cool nights. Sunspace window and screen combo gives the option for opening the room up without the annoyance of bugs or closing them with the vinyl panels to keep the wind and rain out.
afcocolumnsandrailings
marquisfireplaces.net
Trexcompany
floorsofdistinction.com
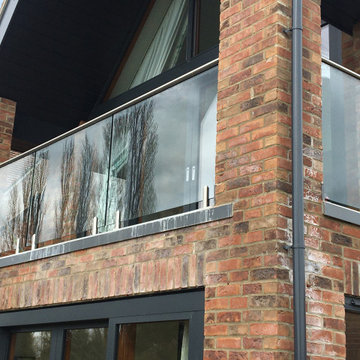
Origin recently completed this installation to the east of Kilmarnock on the east coast of Scotland. The installation was for a frameless glass balcony on a residential development. The customer wanted a frameless look but also wanted the security of having a handrail. To read more about the installation of the balcony visit our website and read the full case study.
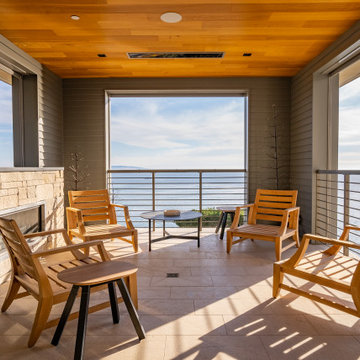
California Coastal Modern enclosed patio
Ocean bluff home enclosed modern outdoor space
Enclosed terrace design in a California Coastal residence
Modern enclosed balcony ocean bluff home
California Coastal home with enclosed modern outdoor living
Enclosed modern patio with glass walls
Ocean view enclosed modern patio design
California Coastal Modern outdoor room
Contemporary enclosed patio in a California residence
Modern glass-enclosed patio California Coastal style
Überdachter Balkon mit Sichtschutz Ideen und Design
7
