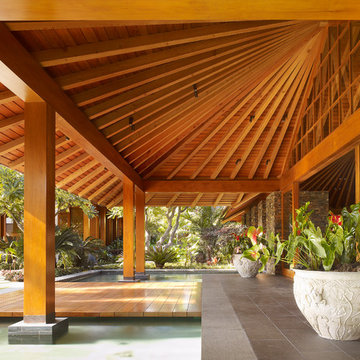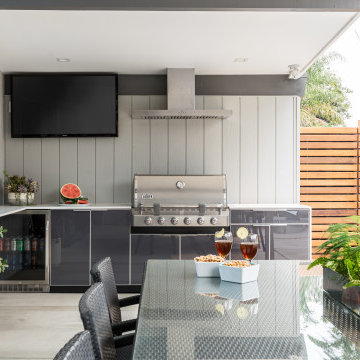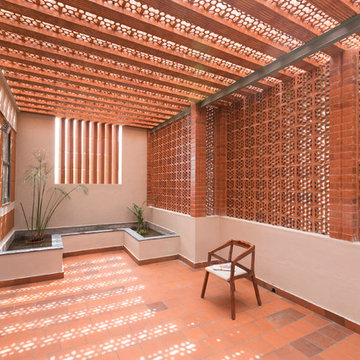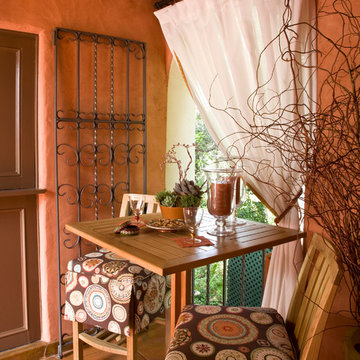Überdachter Holzfarbener Patio Ideen und Design
Suche verfeinern:
Budget
Sortieren nach:Heute beliebt
21 – 40 von 342 Fotos
1 von 3
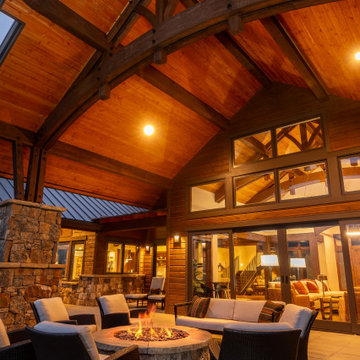
Großer, Überdachter Uriger Patio hinter dem Haus mit Feuerstelle und Betonboden in Sonstige
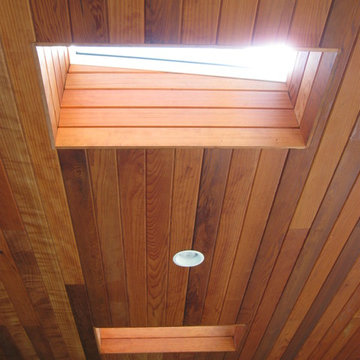
K Weiss Construction
Geräumiger, Überdachter Patio hinter dem Haus mit Feuerstelle und Stempelbeton in St. Louis
Geräumiger, Überdachter Patio hinter dem Haus mit Feuerstelle und Stempelbeton in St. Louis
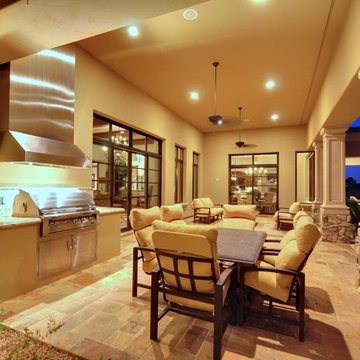
Mittelgroßer, Gefliester, Überdachter Mediterraner Patio hinter dem Haus mit Outdoor-Küche in Phoenix
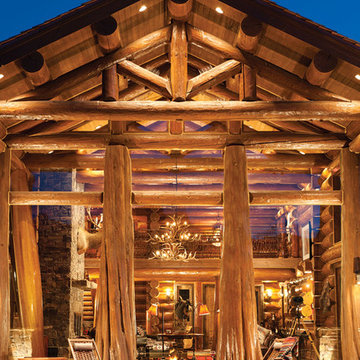
From across the water, this Wyoming home's interior is aglow-- showcasing the great room's 25 foot ceilings and hand-peeled logs.
Produced By: PrecisionCraft Log & Timber Homes
Photo Cred: Heidi Long, Longview Studios

Überdachter Moderner Patio hinter dem Haus mit Natursteinplatten und Grillplatz in Orange County
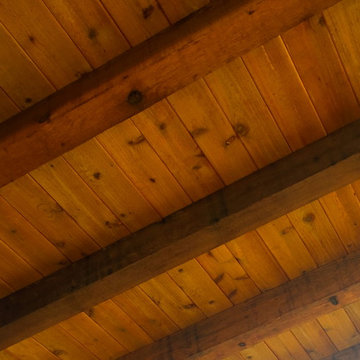
Mittelgroßer, Überdachter Klassischer Patio hinter dem Haus mit Outdoor-Küche und Dielen in Austin

Großer, Überdachter Maritimer Patio neben dem Haus mit Natursteinplatten und Grillplatz in Charleston
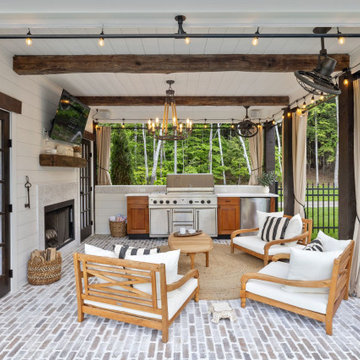
Überdachter Landhausstil Patio hinter dem Haus mit Pflastersteinen und Grillplatz in Boston
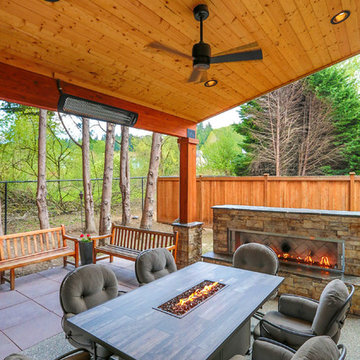
Mittelgroßer, Überdachter Uriger Patio hinter dem Haus mit Kamin und Betonboden in Seattle
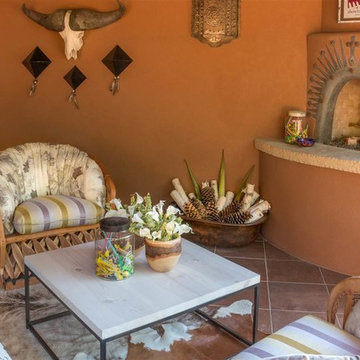
A collaboration with David Naylor Interiors on an outdoor portal for ShowHouse Santa Fe 2016. Photo credits: Santa Fe Properties, Elisa Macomber
Mittelgroßer, Gefliester, Überdachter Mediterraner Patio neben dem Haus mit Feuerstelle in Albuquerque
Mittelgroßer, Gefliester, Überdachter Mediterraner Patio neben dem Haus mit Feuerstelle in Albuquerque
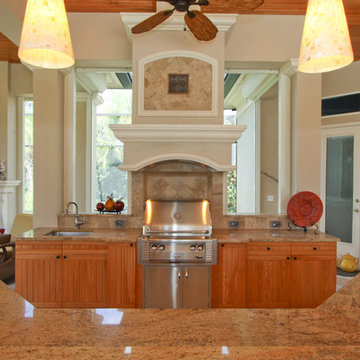
An extreme makeover turns an unassuming lanai deck into an outdoor oasis. These Bonita Bay homeowners loved the location of their home, but needed it to fit their current lifestyle. Because they love to entertain, they wanted to maximize their outdoor space—one that would accommodate a large family and lots of guests.
Working with Progressive Design Build, Mike Spreckelmeier helped the homeowners formulate a list of ideas about what they wanted to achieve in the renovation; then, guided them through the process of planning their remodel.
The renovation focused on reconfiguring the layout to extend the outdoor kitchen and living area—to include a new outdoor kitchen, dining area, sitting area and fireplace. Finishing details comprised a beautiful wood ceiling, cast stone accents, and porcelain tile. The lanai was also expanded to include a full size bocce ball court, which was fully encased in a beautiful custom colonnade and screen enclosure.
With the extension of the outdoor space came a need to connect the living area to the existing pool and deck. The pool and spa were refinished; and a well thought-out low voltage remote-control relay system was installed for easy control of all of the outdoor and landscape lighting, ceiling fans, and hurricane shutters.
This outdoor kitchen project turned out so well, the Bonita Bay homeowners hired Progressive Design Build to remodel the front of their home as well.
To create much needed space, Progressive Design Build tore down an existing two-car garage and designed and built a brand new 2.5-car garage with a family suite above. The family suite included three bedrooms, two bathrooms, additional air conditioned storage, a beautiful custom made stair system, and a sitting area. Also part of the project scope, we enlarged a separate one-car garage to a two-car garage (totaling 4.5 garages), and build a 4,000 sq. ft. driveway, complete with landscape design and installation.
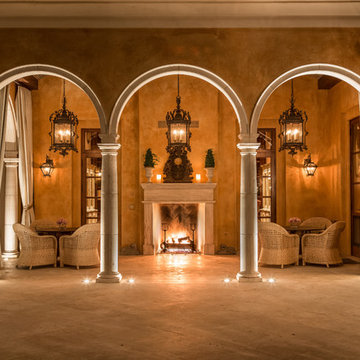
Mark Singer Photography
Überdachter Mediterraner Patio hinter dem Haus in Los Angeles
Überdachter Mediterraner Patio hinter dem Haus in Los Angeles
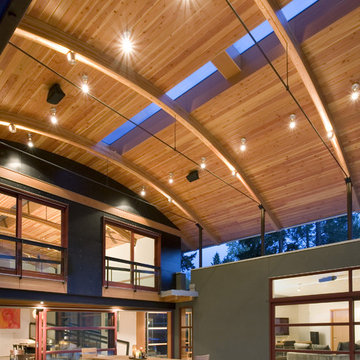
Steve Keating Photography
Überdachter Moderner Patio mit Betonplatten in Seattle
Überdachter Moderner Patio mit Betonplatten in Seattle
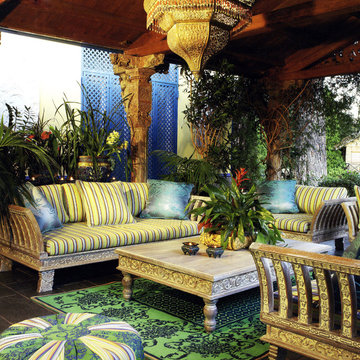
COLECCION ALEXANDRA has conceived this Spanish villa as their showcase space - intriguing visitors with possibilities that their entirely bespoke collections of furniture, lighting, fabrics, rugs and accessories presents to specifiers and home owners alike.
Project name: ALEXANDRA SHOWHOUSE
Interior design by: COLECCION ALEXANDRA
Furniture manufactured by: COLECCION ALEXANDRA
Photo by: Imagostudio.es
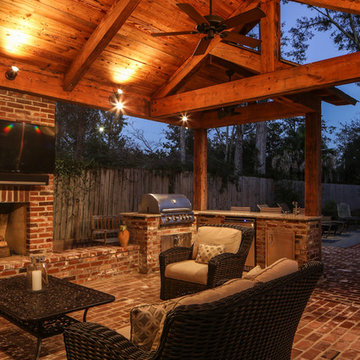
Oivanki Photography | www.oivanki.com
Großer, Überdachter Klassischer Patio hinter dem Haus mit Outdoor-Küche und Pflastersteinen in New Orleans
Großer, Überdachter Klassischer Patio hinter dem Haus mit Outdoor-Küche und Pflastersteinen in New Orleans
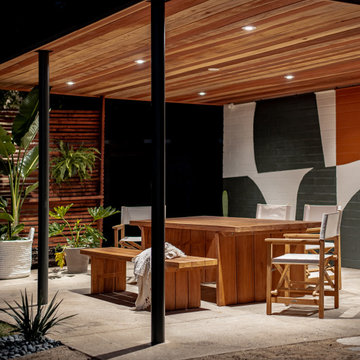
Custom design and hand painted geometric mural on refurbished carport turned dining area, with recessed lighting, and a light wood outdoor dining table and chairs.
Überdachter Holzfarbener Patio Ideen und Design
2
