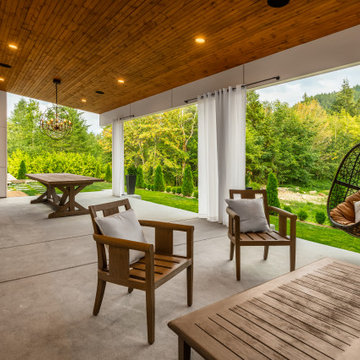Überdachter Patio mit Betonboden Ideen und Design
Suche verfeinern:
Budget
Sortieren nach:Heute beliebt
1 – 20 von 4.637 Fotos
1 von 3

Überdachter Moderner Patio hinter dem Haus mit Betonboden und Grillplatz in Seattle

Jeri Koegel
Großer, Überdachter Moderner Patio hinter dem Haus mit Feuerstelle und Betonboden in Orange County
Großer, Überdachter Moderner Patio hinter dem Haus mit Feuerstelle und Betonboden in Orange County

"Best of Houzz"
symmetry ARCHITECTS [architecture] |
tatum BROWN homes [builder] |
danny PIASSICK [photography]
Überdachter, Großer Klassischer Patio neben dem Haus mit Feuerstelle und Betonboden in Dallas
Überdachter, Großer Klassischer Patio neben dem Haus mit Feuerstelle und Betonboden in Dallas
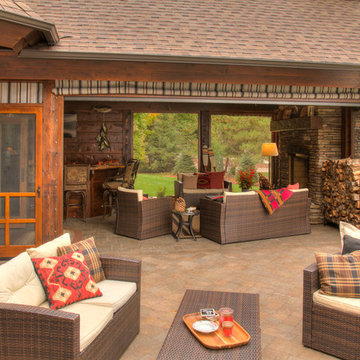
Mittelgroßer, Überdachter Uriger Patio hinter dem Haus mit Outdoor-Küche und Betonboden in Minneapolis
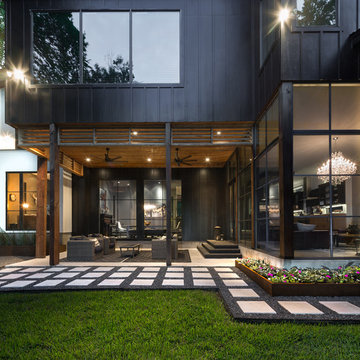
Jenn Baker
Großer, Überdachter Moderner Patio hinter dem Haus mit Betonboden in Dallas
Großer, Überdachter Moderner Patio hinter dem Haus mit Betonboden in Dallas
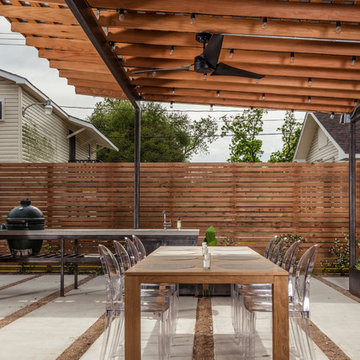
Brett Zamore Design
Überdachter Moderner Patio hinter dem Haus mit Betonboden und Grillplatz in Houston
Überdachter Moderner Patio hinter dem Haus mit Betonboden und Grillplatz in Houston
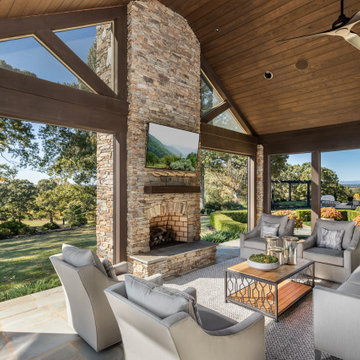
Überdachter Klassischer Patio hinter dem Haus mit Kamin und Betonboden in Sonstige
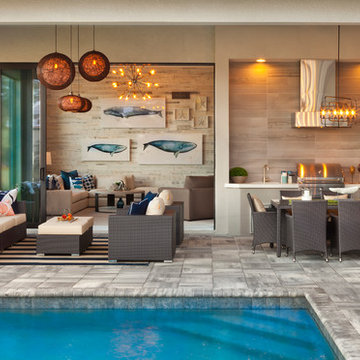
A Distinctly Contemporary West Indies
4 BEDROOMS | 4 BATHS | 3 CAR GARAGE | 3,744 SF
The Milina is one of John Cannon Home’s most contemporary homes to date, featuring a well-balanced floor plan filled with character, color and light. Oversized wood and gold chandeliers add a touch of glamour, accent pieces are in creamy beige and Cerulean blue. Disappearing glass walls transition the great room to the expansive outdoor entertaining spaces. The Milina’s dining room and contemporary kitchen are warm and congenial. Sited on one side of the home, the master suite with outdoor courtroom shower is a sensual
retreat. Gene Pollux Photography
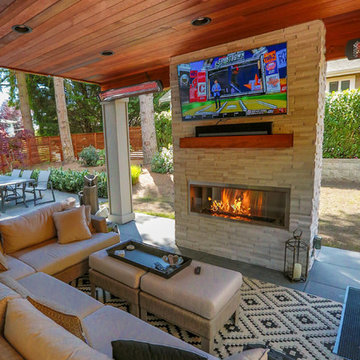
This project is a skillion style roof with an outdoor kitchen, entertainment, heaters, and gas fireplace! It has a super modern look with the white stone on the kitchen and fireplace that complements the house well.
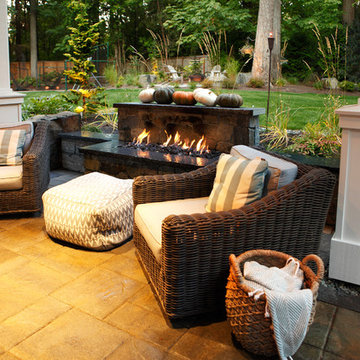
Parkscreative.com
Großer, Überdachter Moderner Patio hinter dem Haus mit Betonboden und Kamin in Seattle
Großer, Überdachter Moderner Patio hinter dem Haus mit Betonboden und Kamin in Seattle
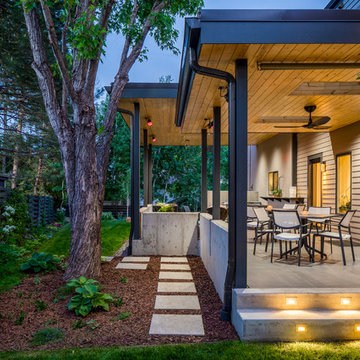
Modern outdoor patio expansion. Indoor-Outdoor Living and Dining. Poured concrete walls, steel posts, bluestain pine ceilings, skylights, standing seam metal roof, firepit, and modern landscaping. Photo by Jess Blackwell

Challenge
This 2001 riverfront home was purchased by the owners in 2015 and immediately renovated. Progressive Design Build was hired at that time to remodel the interior, with tentative plans to remodel their outdoor living space as a second phase design/build remodel. True to their word, after completing the interior remodel, this young family turned to Progressive Design Build in 2017 to address known zoning regulations and restrictions in their backyard and build an outdoor living space that was fit for entertaining and everyday use.
The homeowners wanted a pool and spa, outdoor living room, kitchen, fireplace and covered patio. They also wanted to stay true to their home’s Old Florida style architecture while also adding a Jamaican influence to the ceiling detail, which held sentimental value to the homeowners who honeymooned in Jamaica.
Solution
To tackle the known zoning regulations and restrictions in the backyard, the homeowners researched and applied for a variance. With the variance in hand, Progressive Design Build sat down with the homeowners to review several design options. These options included:
Option 1) Modifications to the original pool design, changing it to be longer and narrower and comply with an existing drainage easement
Option 2) Two different layouts of the outdoor living area
Option 3) Two different height elevations and options for the fire pit area
Option 4) A proposed breezeway connecting the new area with the existing home
After reviewing the options, the homeowners chose the design that placed the pool on the backside of the house and the outdoor living area on the west side of the home (Option 1).
It was important to build a patio structure that could sustain a hurricane (a Southwest Florida necessity), and provide substantial sun protection. The new covered area was supported by structural columns and designed as an open-air porch (with no screens) to allow for an unimpeded view of the Caloosahatchee River. The open porch design also made the area feel larger, and the roof extension was built with substantial strength to survive severe weather conditions.
The pool and spa were connected to the adjoining patio area, designed to flow seamlessly into the next. The pool deck was designed intentionally in a 3-color blend of concrete brick with freeform edge detail to mimic the natural river setting. Bringing the outdoors inside, the pool and fire pit were slightly elevated to create a small separation of space.
Result
All of the desirable amenities of a screened porch were built into an open porch, including electrical outlets, a ceiling fan/light kit, TV, audio speakers, and a fireplace. The outdoor living area was finished off with additional storage for cushions, ample lighting, an outdoor dining area, a smoker, a grill, a double-side burner, an under cabinet refrigerator, a major ventilation system, and water supply plumbing that delivers hot and cold water to the sinks.
Because the porch is under a roof, we had the option to use classy woods that would give the structure a natural look and feel. We chose a dark cypress ceiling with a gloss finish, replicating the same detail that the homeowners experienced in Jamaica. This created a deep visceral and emotional reaction from the homeowners to their new backyard.
The family now spends more time outdoors enjoying the sights, sounds and smells of nature. Their professional lives allow them to take a trip to paradise right in their backyard—stealing moments that reflect on the past, but are also enjoyed in the present.
![LAKEVIEW [reno]](https://st.hzcdn.com/fimgs/pictures/patios/lakeview-reno-omega-construction-and-design-inc-img~c3f1ea560a3475b1_6580-1-e23c3b7-w360-h360-b0-p0.jpg)
© Greg Riegler
Großer, Überdachter Klassischer Patio hinter dem Haus mit Betonboden und Feuerstelle in Sonstige
Großer, Überdachter Klassischer Patio hinter dem Haus mit Betonboden und Feuerstelle in Sonstige
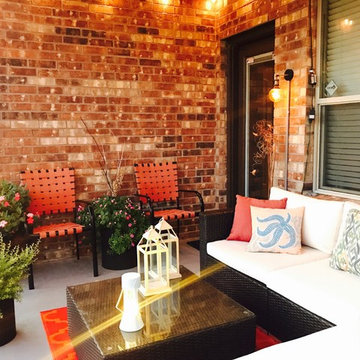
Serene and relaxing patio - just perfect to spend some quality time in the morning or in the evening!!
Kleiner, Überdachter Moderner Patio hinter dem Haus mit Kübelpflanzen und Betonboden in Austin
Kleiner, Überdachter Moderner Patio hinter dem Haus mit Kübelpflanzen und Betonboden in Austin
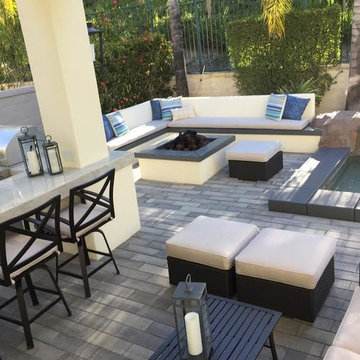
Kleiner, Überdachter Moderner Patio hinter dem Haus mit Betonboden in Orange County
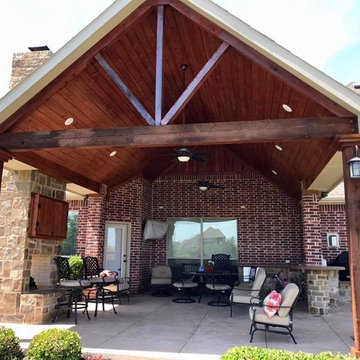
Mittelgroßer, Überdachter Uriger Patio hinter dem Haus mit Outdoor-Küche und Betonboden in Dallas
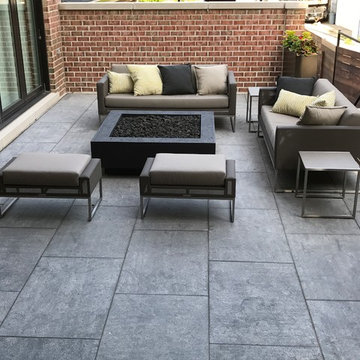
Designed by Pamela Self Landscape Architecture
Mittelgroßer, Überdachter Moderner Patio hinter dem Haus mit Outdoor-Küche und Betonboden in Indianapolis
Mittelgroßer, Überdachter Moderner Patio hinter dem Haus mit Outdoor-Küche und Betonboden in Indianapolis
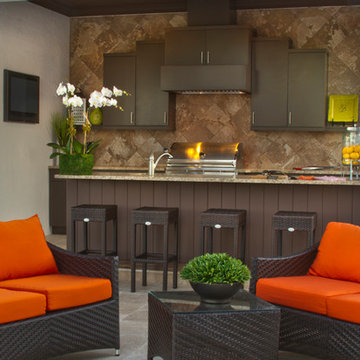
Großer, Überdachter Maritimer Patio hinter dem Haus mit Outdoor-Küche und Betonboden in Orlando
Überdachter Patio mit Betonboden Ideen und Design
1

