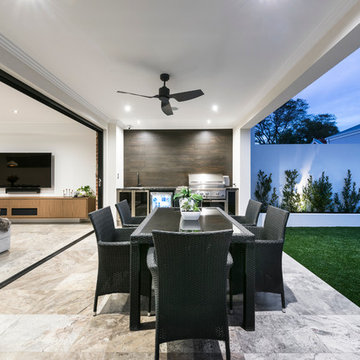Überdachter Patio mit Gazebo Ideen und Design
Suche verfeinern:
Budget
Sortieren nach:Heute beliebt
181 – 200 von 52.606 Fotos
1 von 3
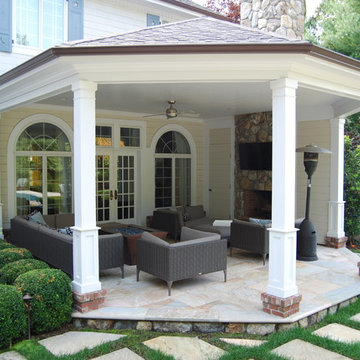
Mittelgroßer, Überdachter Klassischer Patio hinter dem Haus mit Feuerstelle und Natursteinplatten in New York
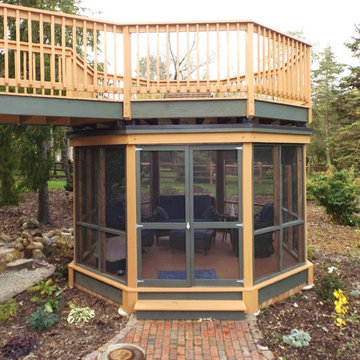
Elevated walkway to lookout deck above the gazebo. Connected to the home's second floor balcony.
Mittelgroßer Klassischer Patio hinter dem Haus mit Pflastersteinen und Gazebo in Chicago
Mittelgroßer Klassischer Patio hinter dem Haus mit Pflastersteinen und Gazebo in Chicago
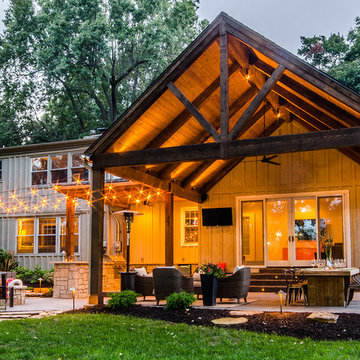
Shawn Spry Photography
Mittelgroßer, Überdachter Uriger Patio hinter dem Haus mit Outdoor-Küche und Stempelbeton in Kansas City
Mittelgroßer, Überdachter Uriger Patio hinter dem Haus mit Outdoor-Küche und Stempelbeton in Kansas City
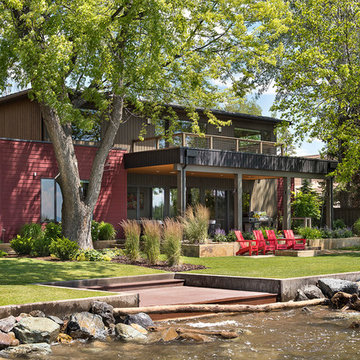
Großer, Überdachter Klassischer Patio hinter dem Haus mit Feuerstelle und Betonplatten in Sonstige
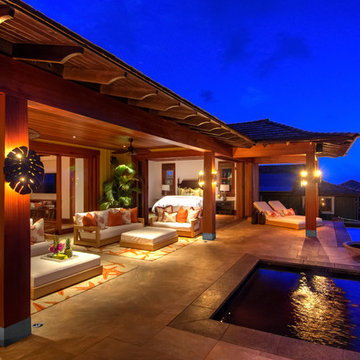
The indoor outdoor layout of this tropical retreat creates the perfect ambiance for backyard entertaining. Sliding glass doors pocket into either side of the open living room, master bedroom, and dining so all the spaces become one in this tropical design. The white patio furniture creates comfortable spaces for lounging poolside and the orange lanai cushions give a nod to the ocean with their fun coral print.

In Katy, Texas, Tradition Outdoor Living designed an outdoor living space, transforming the average backyard into a Texas Ranch-style retreat.
Entering this outdoor addition, the scene boasts Texan Ranch with custom made cedar Barn-style doors creatively encasing the recessed TV above the fireplace. Maintaining the appeal of the doors, the fireplace cedar mantel is adorned with accent rustic hardware. The 60” electric fireplace, remote controlled with LED lights, flickers warm colors for a serene evening on the patio. An extended hearth continues along the perimeter of living room, creating bench seating for all.
This combination of Rustic Taloka stack stone, from the fireplace and columns, and the polished Verano stone, capping the hearth and columns, perfectly pairs together enhancing the feel of this outdoor living room. The cedar-trimmed coffered beams in the tongue and groove ceiling and the wood planked stamped concrete make this space even more unique!
In the large Outdoor Kitchen, beautifully polished New Venetian Gold granite countertops allow the chef plenty of space for serving food and chatting with guests at the bar. The stainless steel appliances sparkle in the evening while the custom, color-changing LED lighting glows underneath the kitchen granite.
In the cooler months, this outdoor space is wired for electric radiant heat. And if anyone is up for a night of camping at the ranch, this outdoor living space is ready and complete with an outdoor bathroom addition!
Photo Credit: Jennifer Sue Photography
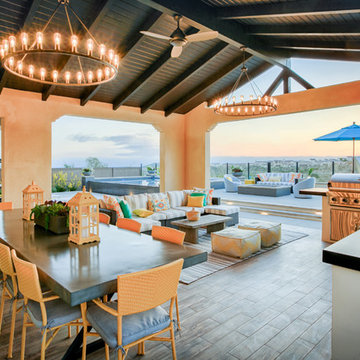
Geräumiger, Gefliester, Überdachter Klassischer Patio hinter dem Haus in San Diego
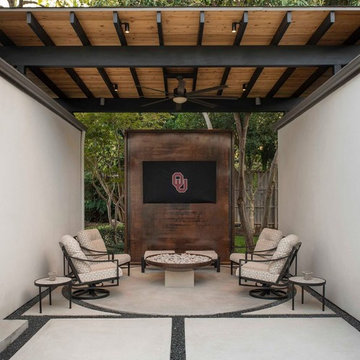
Dan Piassick
Großer Moderner Patio hinter dem Haus mit Feuerstelle, Betonboden und Gazebo in Dallas
Großer Moderner Patio hinter dem Haus mit Feuerstelle, Betonboden und Gazebo in Dallas
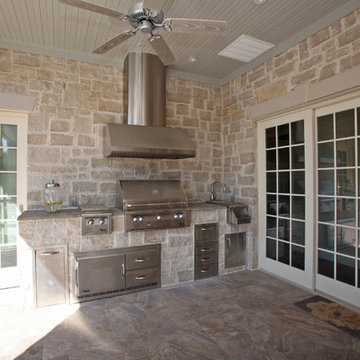
Mittelgroßer, Gefliester, Überdachter Klassischer Patio hinter dem Haus mit Outdoor-Küche in Dallas
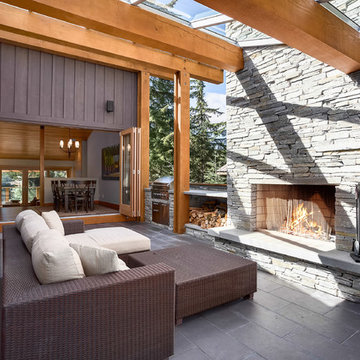
Expansive glass covered patio featuring large outdoor grilling area and luxurious stone fireplace
Großer, Gefliester, Überdachter Moderner Patio hinter dem Haus mit Kamin in Sonstige
Großer, Gefliester, Überdachter Moderner Patio hinter dem Haus mit Kamin in Sonstige
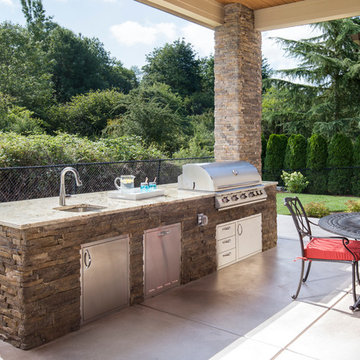
Photos taken by Caleb Vandermeer
Großer, Überdachter Klassischer Patio hinter dem Haus mit Outdoor-Küche und Betonplatten in Portland
Großer, Überdachter Klassischer Patio hinter dem Haus mit Outdoor-Küche und Betonplatten in Portland
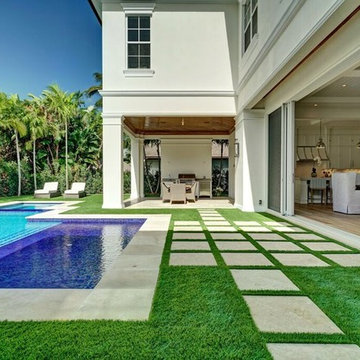
Jim Walton
Großer, Überdachter Patio hinter dem Haus mit Betonboden in Miami
Großer, Überdachter Patio hinter dem Haus mit Betonboden in Miami
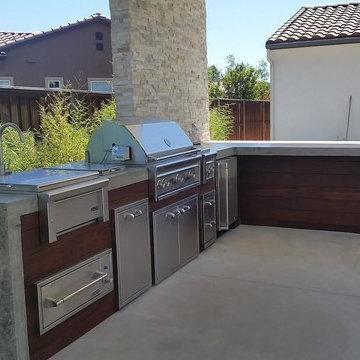
Polished concrete counter top with Ipe facia
Mittelgroßer Moderner Patio hinter dem Haus mit Outdoor-Küche, Betonplatten und Gazebo in San Diego
Mittelgroßer Moderner Patio hinter dem Haus mit Outdoor-Küche, Betonplatten und Gazebo in San Diego
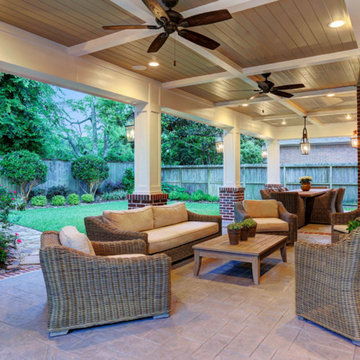
Project highlights include: split brick with decorative craftsman columns, wet stamped concrete and coffered ceiling with oversized beams and T&G recessed ceiling.
Photo Credit: TK Images
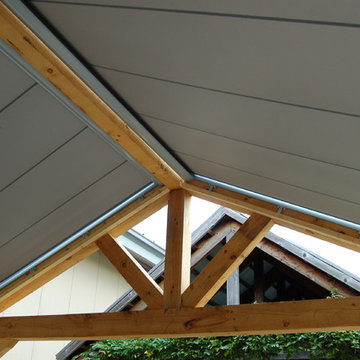
Großer Rustikaler Patio hinter dem Haus mit Outdoor-Küche, Natursteinplatten und Gazebo in Toronto
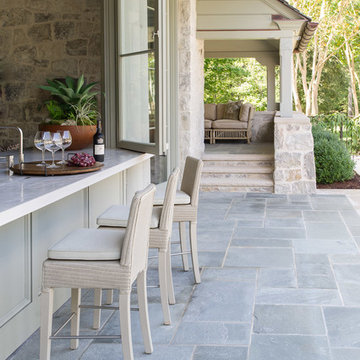
Großer, Überdachter Klassischer Patio hinter dem Haus mit Outdoor-Küche und Natursteinplatten in Charlotte
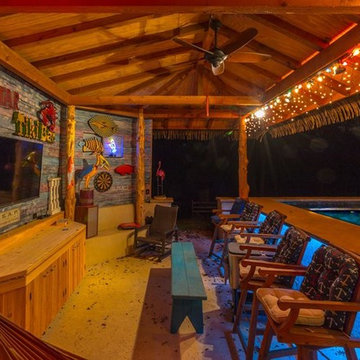
Photography by Laketography
Mittelgroßer Patio hinter dem Haus mit Gazebo in Dallas
Mittelgroßer Patio hinter dem Haus mit Gazebo in Dallas
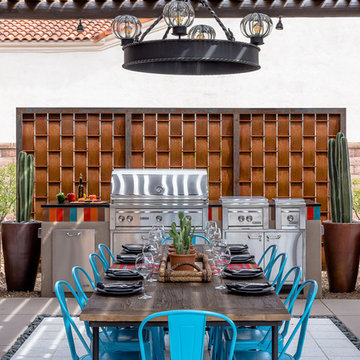
Matt Vacca
Mittelgroßer Mediterraner Patio hinter dem Haus mit Outdoor-Küche, Betonboden und Gazebo in Phoenix
Mittelgroßer Mediterraner Patio hinter dem Haus mit Outdoor-Küche, Betonboden und Gazebo in Phoenix
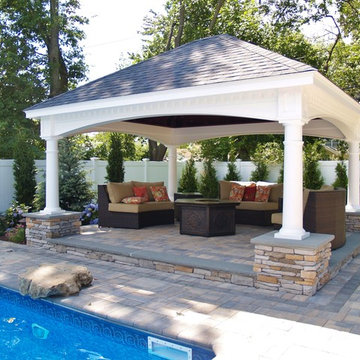
Mittelgroßer Klassischer Patio hinter dem Haus mit Natursteinplatten und Gazebo in New York
Überdachter Patio mit Gazebo Ideen und Design
10
