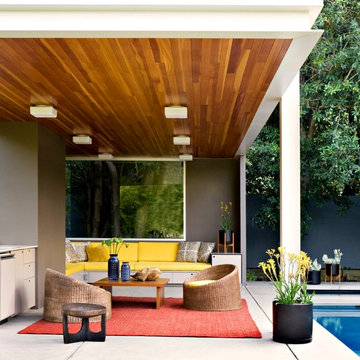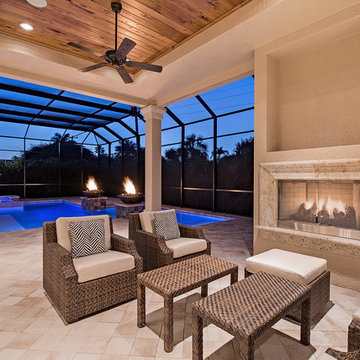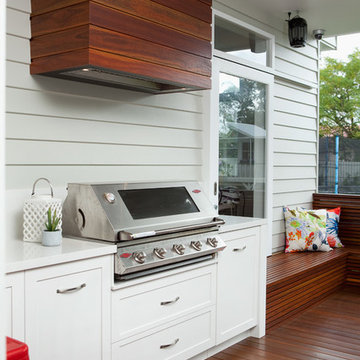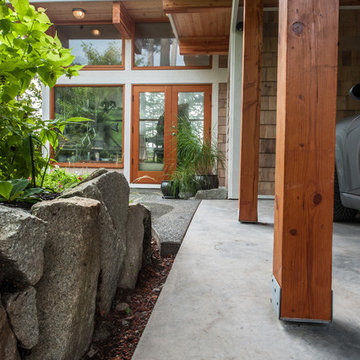Überdachter Patio mit Gazebo Ideen und Design
Suche verfeinern:
Budget
Sortieren nach:Heute beliebt
241 – 260 von 52.606 Fotos
1 von 3
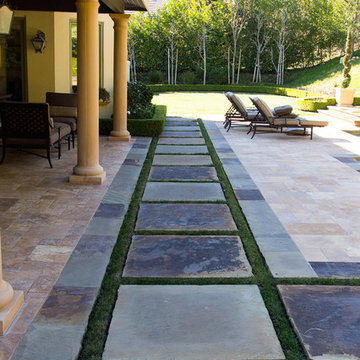
Natural rock slabs lined with grass.
Photos by Jannus Studios
Mittelgroßer Mediterraner Patio hinter dem Haus mit Outdoor-Küche, Natursteinplatten und Gazebo in Los Angeles
Mittelgroßer Mediterraner Patio hinter dem Haus mit Outdoor-Küche, Natursteinplatten und Gazebo in Los Angeles
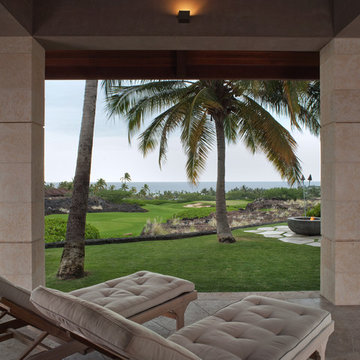
deReus Architects
David Duncan Livingston Photography
Underwood Construction Company
Geräumiger, Gefliester, Überdachter Asiatischer Patio hinter dem Haus mit Feuerstelle in San Francisco
Geräumiger, Gefliester, Überdachter Asiatischer Patio hinter dem Haus mit Feuerstelle in San Francisco
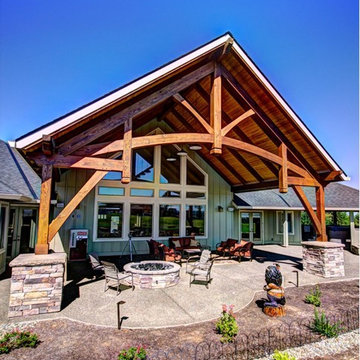
One of our custom home plan designs that won the 2014 Excellence award from the Portland Metro Homebuilders Association.
Großer, Überdachter Rustikaler Patio hinter dem Haus mit Feuerstelle und Betonplatten in Portland
Großer, Überdachter Rustikaler Patio hinter dem Haus mit Feuerstelle und Betonplatten in Portland
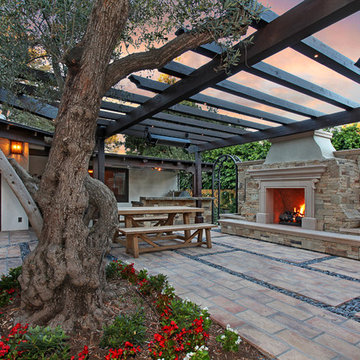
Photography: Jeri Koegel / Design: AMS Landscape Design Studios, Inc.
Mittelgroßer Mediterraner Patio im Innenhof mit Feuerstelle, Natursteinplatten und Gazebo in Orange County
Mittelgroßer Mediterraner Patio im Innenhof mit Feuerstelle, Natursteinplatten und Gazebo in Orange County
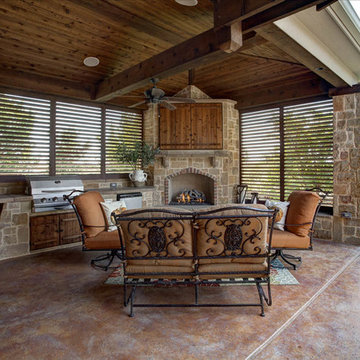
Weatherwell Elite aluminum shutters were retro fitted to this outdoor room to allow the owners to use this space again after southerly winds and lack of privacy had prevented them from using the the area. They love: being able to operate the louvers to be at varying degrees of openness, having no maintenance, being able to hose to clean, and the life-like look and feel of the textured wood look powder coat.
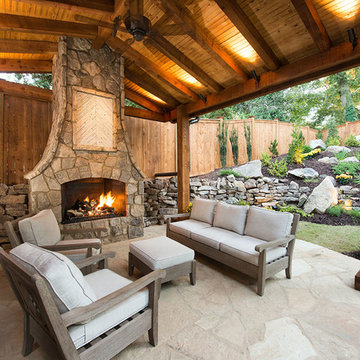
This is one of our most recent all inclusive hardscape and landscape projects completed for wonderful clients in Sandy Springs / North Atlanta, GA.
Project consisted of completely stripping backyard and creating a clean pallet for new stone and boulder retaining walls, a firepit and stone masonry bench seating area, an amazing flagstone patio area which also included an outdoor stone kitchen and custom chimney along with a cedar pavilion. Stone and pebble pathways with incredible night lighting. Landscape included an incredible array of plant and tree species , new sod and irrigation and potted plant installations.
Our professional photos will display this project much better than words can.
Contact us for your next hardscape, masonry and landscape project. Allow us to create your place of peace and outdoor oasis! http://www.arnoldmasonryandlandscape.com/
All photos and project and property of ARNOLD Masonry and Landscape. All rights reserved ©
Mark Najjar- All Rights Reserved ARNOLD Masonry and Landscape ©
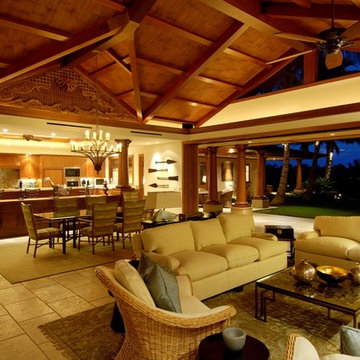
Geräumiger, Gefliester Mediterraner Patio hinter dem Haus mit Outdoor-Küche und Gazebo in Phoenix
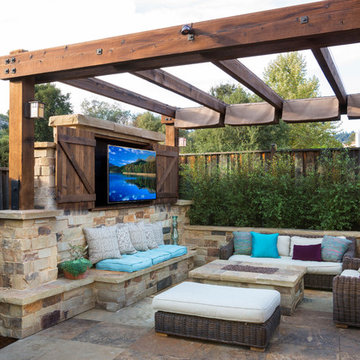
John Benson Photography / SSA Landscape Architects
Gefliester Klassischer Patio hinter dem Haus mit Gazebo in San Francisco
Gefliester Klassischer Patio hinter dem Haus mit Gazebo in San Francisco

Lindsey Denny
Großer, Überdachter Moderner Patio hinter dem Haus mit Feuerstelle und Stempelbeton in Kansas City
Großer, Überdachter Moderner Patio hinter dem Haus mit Feuerstelle und Stempelbeton in Kansas City
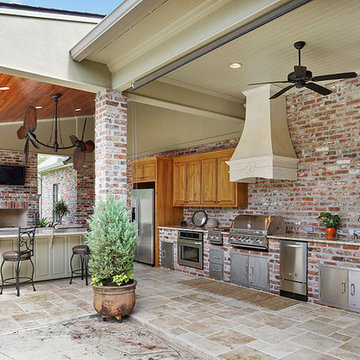
Großer, Überdachter Klassischer Patio hinter dem Haus mit Outdoor-Küche und Betonboden in New Orleans
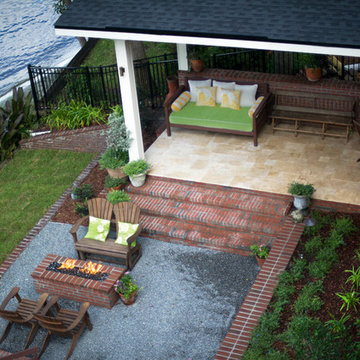
This riverfront property received a major facelift while keeping with the traditional style of the home. Working between an existing bulkhead and a covered patio off the back of the house, we incorporated various design elements to add plenty of "rooms" for the homeowners to entertain in. The linear pool features an elevated inset spa, with infinity edge. The pool deck, landing, and cabana floor are travertine. Brick stairs and walls match the existing brick from the property. A linear fire pit sits in a sunken gravel patio, to create a more intimate space and soften the feel of the hardscape surround. Raised planters break up space and add a bright pop of color, encouraging butterflies and birds to visit often.
Photo by Josh Mauser
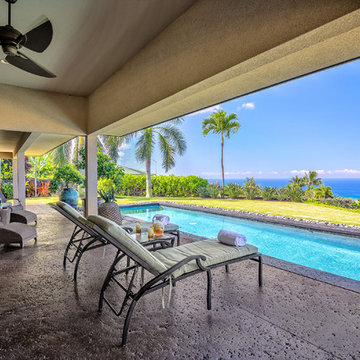
Geräumiger, Überdachter Uriger Patio hinter dem Haus mit Wasserspiel und Betonplatten in Hawaii
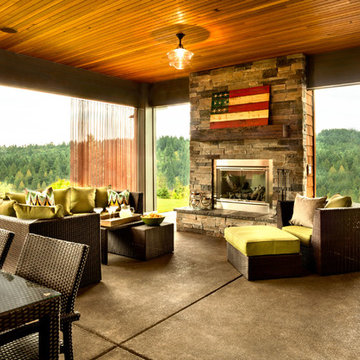
Blackstone Edge Photography
Überdachter, Geräumiger Klassischer Patio hinter dem Haus mit Feuerstelle und Betonplatten in Portland
Überdachter, Geräumiger Klassischer Patio hinter dem Haus mit Feuerstelle und Betonplatten in Portland
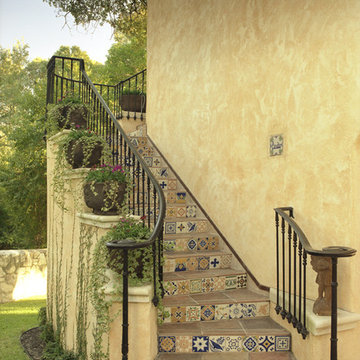
Großer, Überdachter Mediterraner Patio im Innenhof mit Pflanzwand und Natursteinplatten in Houston
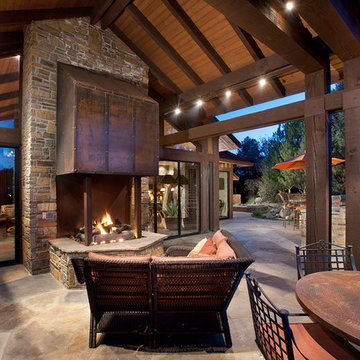
This homage to prairie style architecture located at The Rim Golf Club in Payson, Arizona was designed for owner/builder/landscaper Tom Beck.
This home appears literally fastened to the site by way of both careful design as well as a lichen-loving organic material palatte. Forged from a weathering steel roof (aka Cor-Ten), hand-formed cedar beams, laser cut steel fasteners, and a rugged stacked stone veneer base, this home is the ideal northern Arizona getaway.
Expansive covered terraces offer views of the Tom Weiskopf and Jay Morrish designed golf course, the largest stand of Ponderosa Pines in the US, as well as the majestic Mogollon Rim and Stewart Mountains, making this an ideal place to beat the heat of the Valley of the Sun.
Designing a personal dwelling for a builder is always an honor for us. Thanks, Tom, for the opportunity to share your vision.
Project Details | Northern Exposure, The Rim – Payson, AZ
Architect: C.P. Drewett, AIA, NCARB, Drewett Works, Scottsdale, AZ
Builder: Thomas Beck, LTD, Scottsdale, AZ
Photographer: Dino Tonn, Scottsdale, AZ
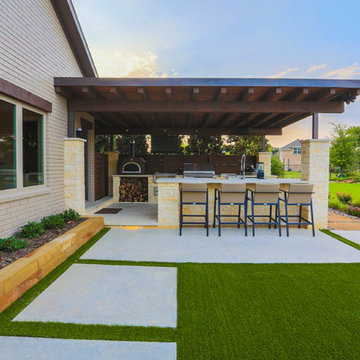
Outdoor kitchen with bar top seating.
Photography: Daniel Driensky
Großer, Überdachter Klassischer Patio hinter dem Haus mit Outdoor-Küche und Natursteinplatten in Dallas
Großer, Überdachter Klassischer Patio hinter dem Haus mit Outdoor-Küche und Natursteinplatten in Dallas
Überdachter Patio mit Gazebo Ideen und Design
13
