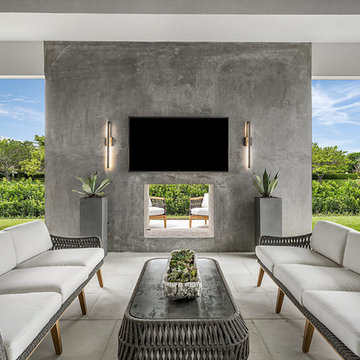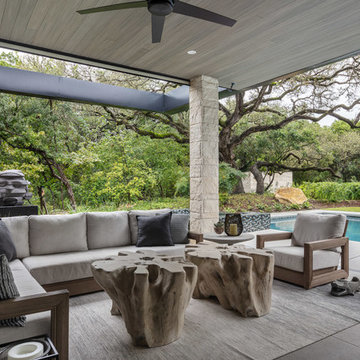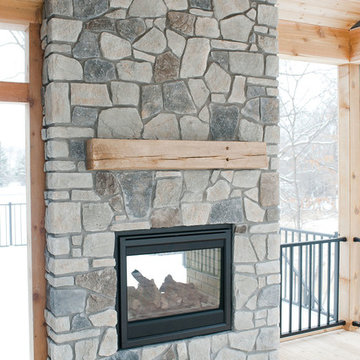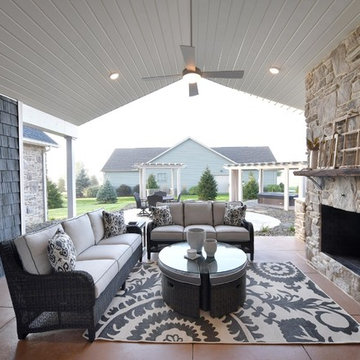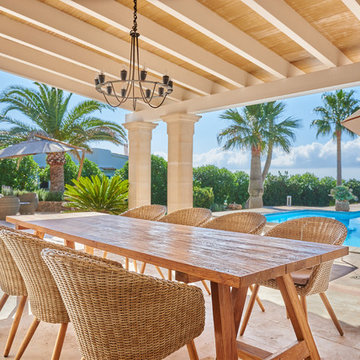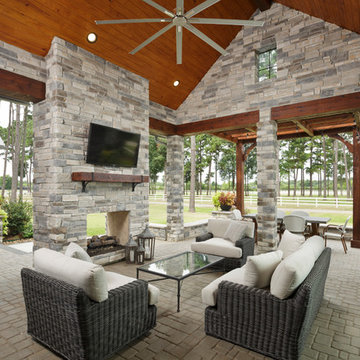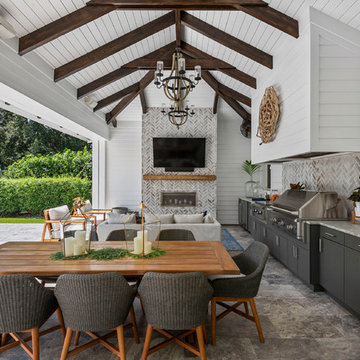Überdachter Patio mit Markisen Ideen und Design
Suche verfeinern:
Budget
Sortieren nach:Heute beliebt
61 – 80 von 46.844 Fotos
1 von 3
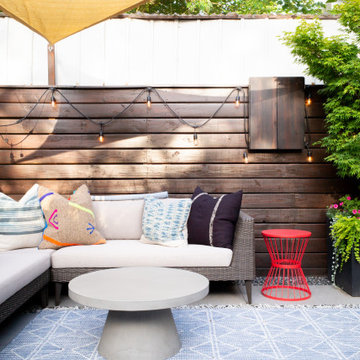
Brooklyn backyard patio design in Prospect Heights for a young, professional couple who loves to both entertain and relax! This space includes a West Elm outdoor sectional and round concrete outdoor coffee table.
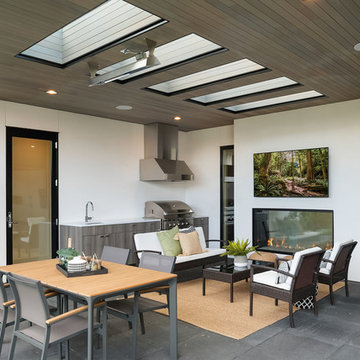
Outdoor Patio under extended roof with skylights. Patio furniture includes an outdoor dining set, a wicker love seat and matching lounge chairs and an outdoor sisal rug.
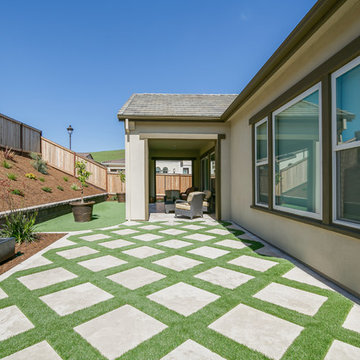
Mittelgroßer, Überdachter Moderner Patio hinter dem Haus mit Betonboden in San Francisco

Loggia
Überdachter, Großer Moderner Patio hinter dem Haus mit Outdoor-Küche und Stempelbeton in Miami
Überdachter, Großer Moderner Patio hinter dem Haus mit Outdoor-Küche und Stempelbeton in Miami
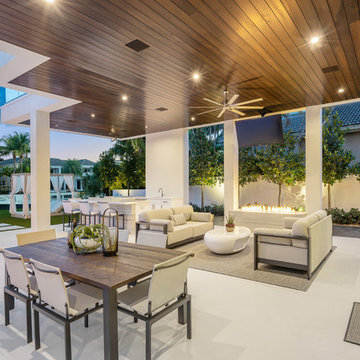
Infinity pool with outdoor living room, cabana, and two in-pool fountains and firebowls.
Signature Estate featuring modern, warm, and clean-line design, with total custom details and finishes. The front includes a serene and impressive atrium foyer with two-story floor to ceiling glass walls and multi-level fire/water fountains on either side of the grand bronze aluminum pivot entry door. Elegant extra-large 47'' imported white porcelain tile runs seamlessly to the rear exterior pool deck, and a dark stained oak wood is found on the stairway treads and second floor. The great room has an incredible Neolith onyx wall and see-through linear gas fireplace and is appointed perfectly for views of the zero edge pool and waterway. The center spine stainless steel staircase has a smoked glass railing and wood handrail.
Photo courtesy Royal Palm Properties
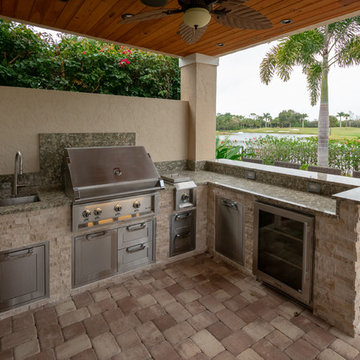
Überdachter Patio hinter dem Haus mit Outdoor-Küche und Pflastersteinen in Miami
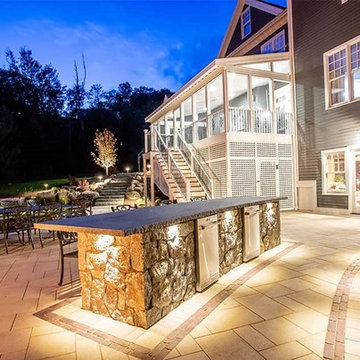
VOLT® Lighting
Moderner Patio hinter dem Haus mit Outdoor-Küche, Natursteinplatten und Markisen in Bridgeport
Moderner Patio hinter dem Haus mit Outdoor-Küche, Natursteinplatten und Markisen in Bridgeport
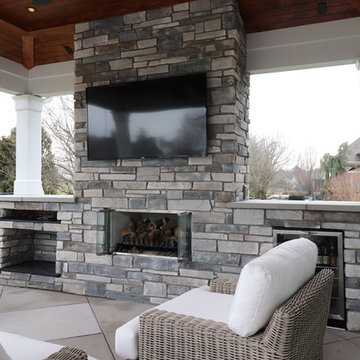
Custom Fireplace with gas loges
Großer, Überdachter Klassischer Patio hinter dem Haus mit Kamin und Betonboden in Louisville
Großer, Überdachter Klassischer Patio hinter dem Haus mit Kamin und Betonboden in Louisville
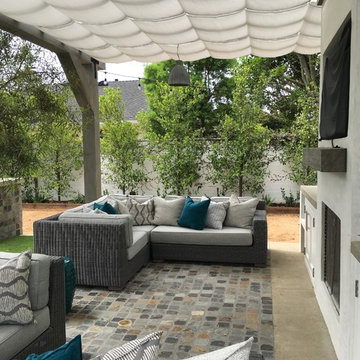
This outdoor living area was a new build and needed protection from the sun. The Sunbrella shading is stationary and attached to the structure with stainless steel hardware. Designs by Dian fabricated and installed the shading. All custom pillows were fabricated by Designs by Dian.
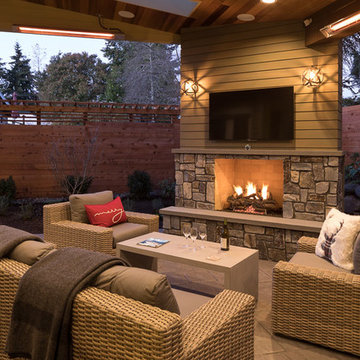
Requirements for this new outdoor living space included letting lots of light into the space and home and maximizing the square footage for outdoor dining and gathering.
The wood finishes are all clear cedar which has been stained to match the existing colors on the home. The masonry is real veneer stone (Moose Mountain). This project maximizes this family's time spent outside by including heaters (Infratech) as well as the gas-burning fireplace.
The entire backyard was redesigned to create as large an outdoor living space as was permittable as well as space for a hot tub, pathway, planting and a large trampoline.
The result is a very cohesive and welcoming space.
William Wright Photography
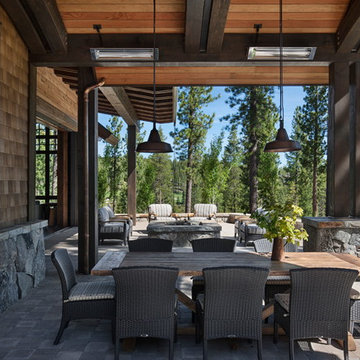
Großer, Überdachter Uriger Patio hinter dem Haus mit Feuerstelle und Natursteinplatten in Sacramento
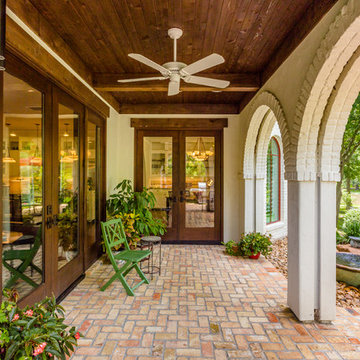
Purser Architectural Custom Home Design built by Tommy Cashiola Custom Homes
Courtyard adjoins casita/guest house and main house
Großer, Überdachter Mediterraner Patio hinter dem Haus mit Wasserspiel und Pflastersteinen in Houston
Großer, Überdachter Mediterraner Patio hinter dem Haus mit Wasserspiel und Pflastersteinen in Houston

Justin Krug Photography
Geräumiger, Überdachter Landhaus Patio hinter dem Haus mit Kamin und Betonplatten in Portland
Geräumiger, Überdachter Landhaus Patio hinter dem Haus mit Kamin und Betonplatten in Portland
Überdachter Patio mit Markisen Ideen und Design
4
