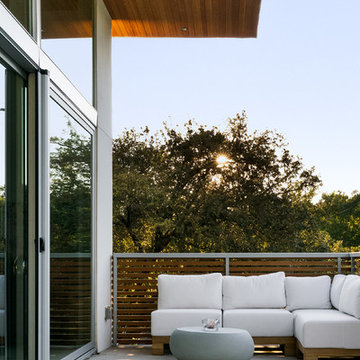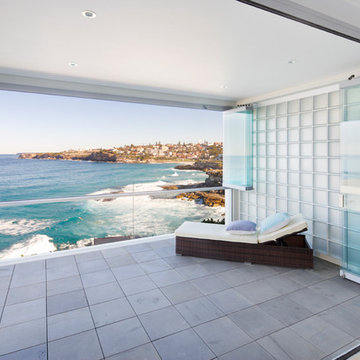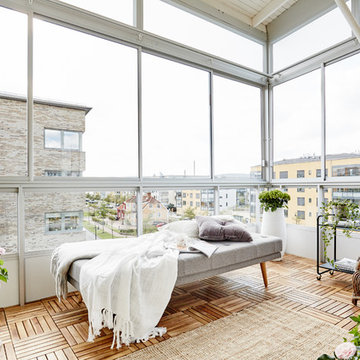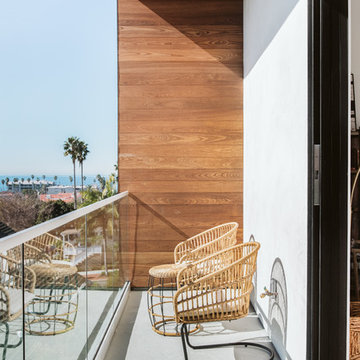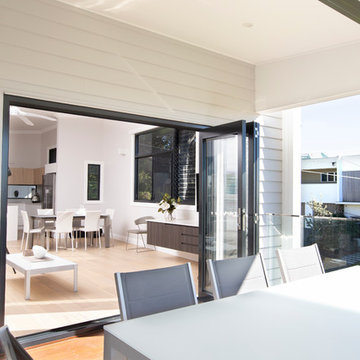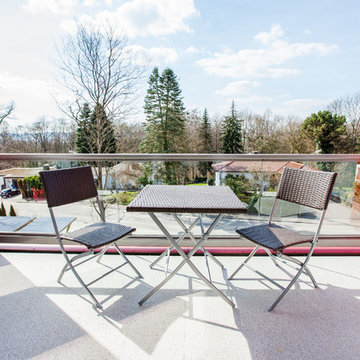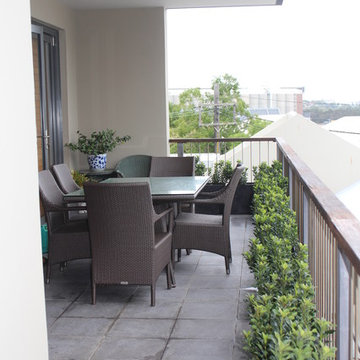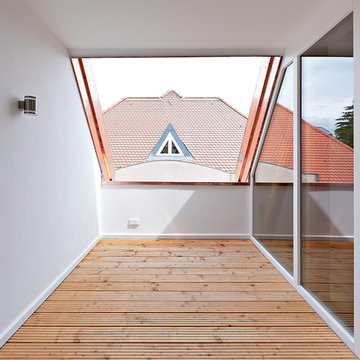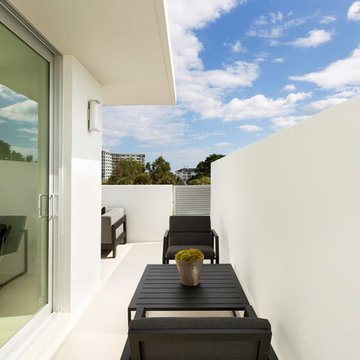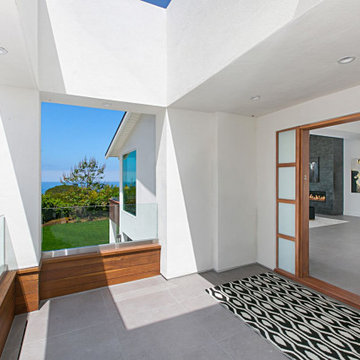Überdachter Weißer Balkon Ideen und Design
Suche verfeinern:
Budget
Sortieren nach:Heute beliebt
141 – 160 von 300 Fotos
1 von 3
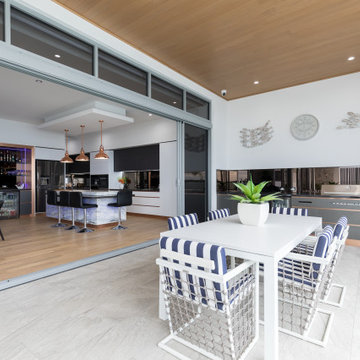
Überdachter Moderner Balkon mit Sichtschutz und Glasgeländer in Gold Coast - Tweed
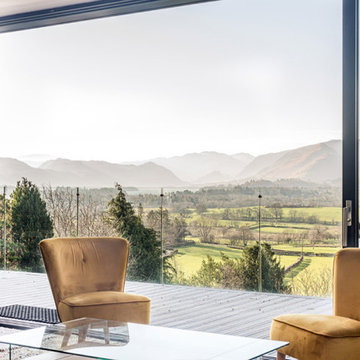
living room opening onto the veranda via full width, floor to ceiling, glazed sliding doors. The glass balustrade ensures that the view across the hills are clear
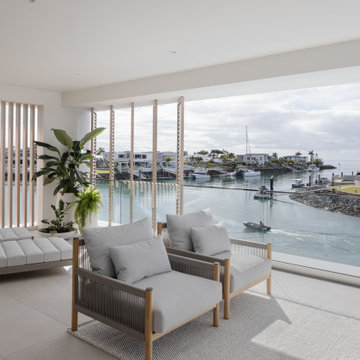
A series of louvres are incorporated into the elevation and finished in DecoWood® Curly Birch colour to ensure they are resistant to UV and sea salt spray.
Builder: Lindon Homes
Landscaper: JSW Landscape and Design
Colour: DecoWood® Natural Curly Birch

ⓒMasumi Nagashima Design / photo by Fumiko Yagi
Mittelgroßer, Überdachter Moderner Balkon mit Glasgeländer in Nagoya
Mittelgroßer, Überdachter Moderner Balkon mit Glasgeländer in Nagoya
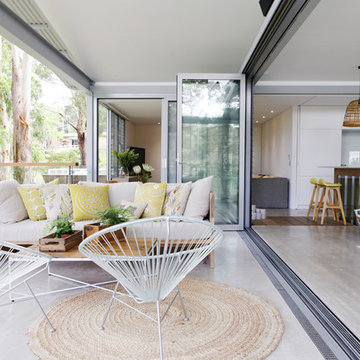
A casual holiday home along the Australian coast. A place where extended family and friends from afar can gather to create new memories. Robust enough for hordes of children, yet with an element of luxury for the adults.
Referencing the unique position between sea and the Australian bush, by means of textures, textiles, materials, colours and smells, to evoke a timeless connection to place, intrinsic to the memories of family holidays.
Avoca Weekender - Avoca Beach House at Avoca Beach
Architecture Saville Isaacs
http://www.architecturesavilleisaacs.com.au/
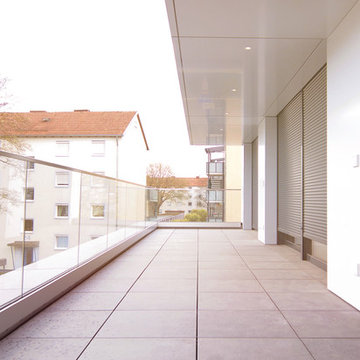
Dachterrasse, Markisen sind in der Fassade integriert und fahren auf Knopfdruck aus dem "Versteck" heraus
Großer, Überdachter Moderner Balkon mit Glasgeländer in München
Großer, Überdachter Moderner Balkon mit Glasgeländer in München
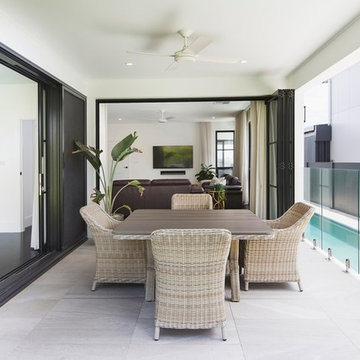
Mark James, Edge Commercial Photography
Großes, Überdachtes Modernes Loggia mit Glasgeländer in Newcastle - Maitland
Großes, Überdachtes Modernes Loggia mit Glasgeländer in Newcastle - Maitland
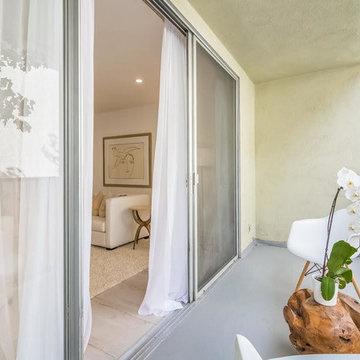
Mittelgroßer, Überdachter Moderner Balkon mit Stahlgeländer in Los Angeles
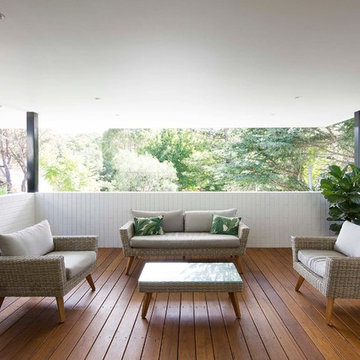
A family home planned over two levels with a large open-planned living area on the upper floor. The kitchen and dining area opens to a North facing terrace located on the street frontage, above the garage. The living space connects to the rear garden via a timber deck and wide stairs. A central stair with roof voids and planter beds brings light into the centre of the floor plan and aids in cross ventilation through the home.
COMPLETED: JUN 18 / BUILDER: AVG CONSTRUCTIONS / PHOTOS: SIMON WHITBREAD PHOTOGRAPHY
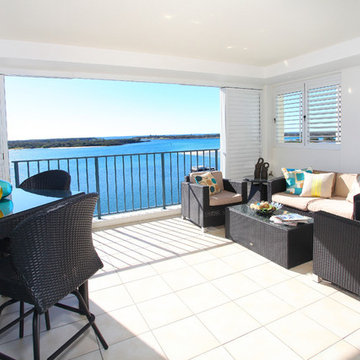
The outdoor 'room' living and dining areas have charcoal wicker tables and chairs. The high cafe table and swivel chairs and the lounge chairs make the best use of the available space. Light cushions on the lounge chairs and blue and yellow cushions and accessories as well as dark brown ornaments.
Pro Vision Image
Überdachter Weißer Balkon Ideen und Design
8
