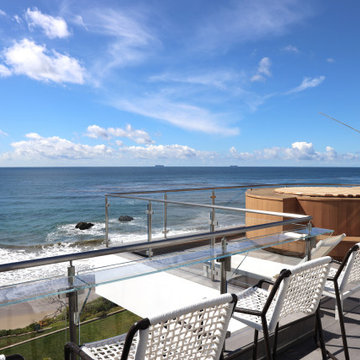Unbedeckte Terrassen mit Glasgeländer Ideen und Design
Suche verfeinern:
Budget
Sortieren nach:Heute beliebt
1 – 20 von 273 Fotos
1 von 3
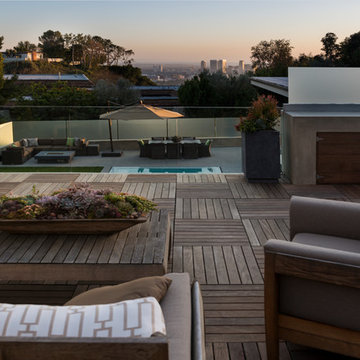
Wallace Ridge Beverly Hills modern luxury home rooftop terrace. Photo by William MacCollum.
Geräumige, Unbedeckte Moderne Dachterrasse im Dach mit Glasgeländer in Los Angeles
Geräumige, Unbedeckte Moderne Dachterrasse im Dach mit Glasgeländer in Los Angeles

Il terrazzo ha un'atmosfera di quiete naturale da cui il caos della città sembra un ricordo remoto. Avvolto da piante multiformi porta all'interno della casa tutta la semplice bellezza e i profumi della natura mediterranea, come un piccolo hortus conclusus domestico, oggi più prezioso che mai.
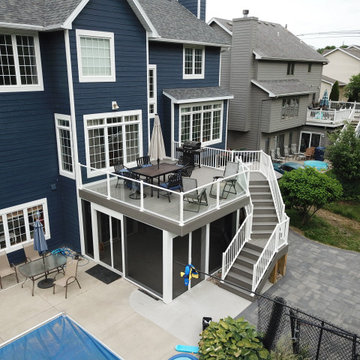
New Composite Timbertech Deck with Westbury Glass Railing, Below is with Trex Rain Escape and Azek Beadboard Ceiling, Phantom Sliding Screen Door, ScreenEze Screens
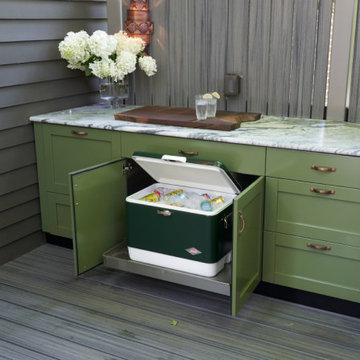
Evette Rios tree-house inspired deck remodel featuring Trex® Outdoor Kitchens™, Trex Transcend® decking in Island Mist, Trex Signature® glass railing in Classic White.
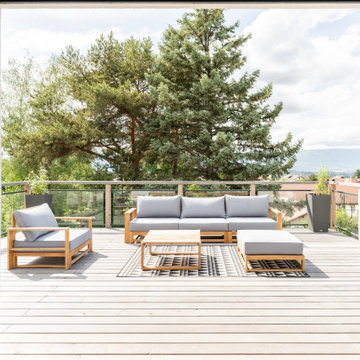
rénovation complète d'une maison de 1968, intérieur et extérieur, avec création de nouvelles ouvertures, avec volets roulants ou BSO, isolation totale périphérique, création d'une terrasse/abri-voiture pour 2 véhicules, en bois, création d'un extension en ossature bois pour 2 chambres, création de terrasses bois. Rénovation totale de l'intérieur, réorganisation des pièces de séjour, chambres, cuisine et salles de bains
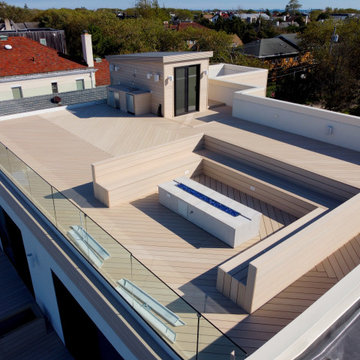
Große, Unbedeckte Moderne Dachterrasse im Dach mit Feuerstelle und Glasgeländer in New York
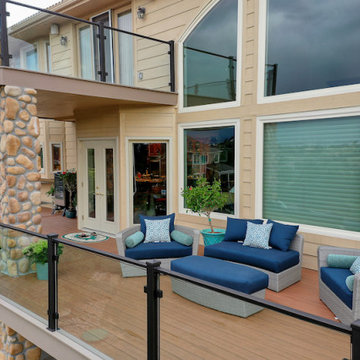
Composite Deck and Glass Railings
Unbedeckte Moderne Terrasse hinter dem Haus, in der 1. Etage mit Outdoor-Küche und Glasgeländer in Denver
Unbedeckte Moderne Terrasse hinter dem Haus, in der 1. Etage mit Outdoor-Küche und Glasgeländer in Denver
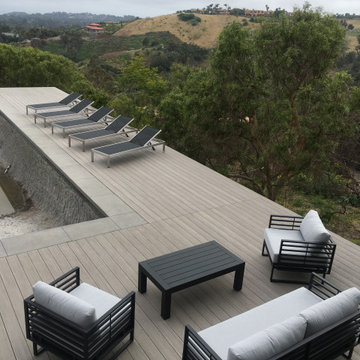
Geräumige, Unbedeckte Maritime Terrasse hinter dem Haus, im Erdgeschoss mit Sichtschutz und Glasgeländer in Los Angeles
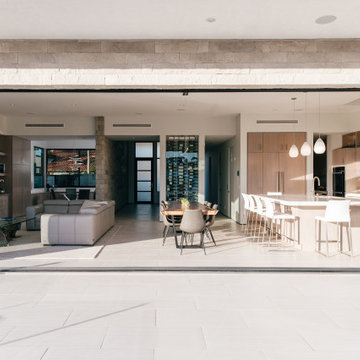
indoor outdoor living is seamless with a fleetwood muli-slide door system and generous tiled waterfront deck
Große, Unbedeckte Maritime Terrasse hinter dem Haus, im Erdgeschoss mit Steg und Glasgeländer in Orange County
Große, Unbedeckte Maritime Terrasse hinter dem Haus, im Erdgeschoss mit Steg und Glasgeländer in Orange County
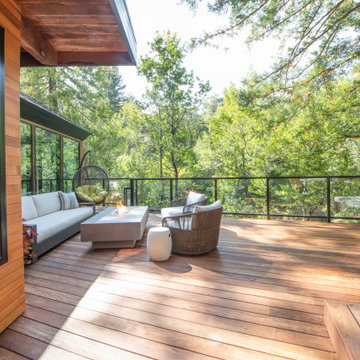
Astonishingly beautiful setting and deck for the best in outdoor living.
Unbedeckte Moderne Terrasse in der 1. Etage mit Feuerstelle und Glasgeländer in San Francisco
Unbedeckte Moderne Terrasse in der 1. Etage mit Feuerstelle und Glasgeländer in San Francisco
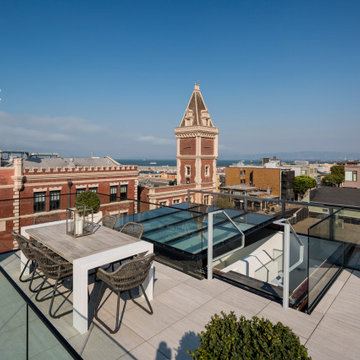
Große, Unbedeckte Moderne Dachterrasse im Dach mit Sichtschutz und Glasgeländer in Los Angeles
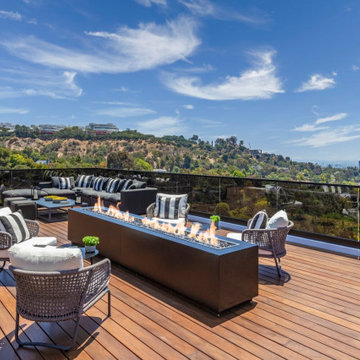
Bundy Drive Brentwood, Los Angeles modern home rooftop terrace lounge. Photo by Simon Berlyn.
Geräumige, Unbedeckte Moderne Dachterrasse im Dach mit Feuerstelle und Glasgeländer in Los Angeles
Geräumige, Unbedeckte Moderne Dachterrasse im Dach mit Feuerstelle und Glasgeländer in Los Angeles

For our client, who had previous experience working with architects, we enlarged, completely gutted and remodeled this Twin Peaks diamond in the rough. The top floor had a rear-sloping ceiling that cut off the amazing view, so our first task was to raise the roof so the great room had a uniformly high ceiling. Clerestory windows bring in light from all directions. In addition, we removed walls, combined rooms, and installed floor-to-ceiling, wall-to-wall sliding doors in sleek black aluminum at each floor to create generous rooms with expansive views. At the basement, we created a full-floor art studio flooded with light and with an en-suite bathroom for the artist-owner. New exterior decks, stairs and glass railings create outdoor living opportunities at three of the four levels. We designed modern open-riser stairs with glass railings to replace the existing cramped interior stairs. The kitchen features a 16 foot long island which also functions as a dining table. We designed a custom wall-to-wall bookcase in the family room as well as three sleek tiled fireplaces with integrated bookcases. The bathrooms are entirely new and feature floating vanities and a modern freestanding tub in the master. Clean detailing and luxurious, contemporary finishes complete the look.
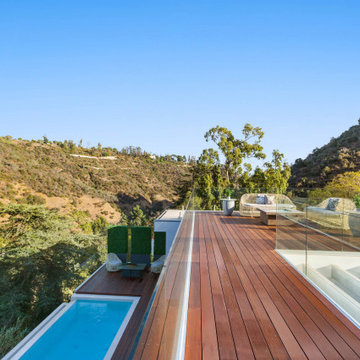
Each level extends seamlessly to outdoor terraces where the owner and their guests are surrounded by the canyon and natural foliage.
Große, Unbedeckte Moderne Dachterrasse im Dach mit Sichtschutz und Glasgeländer in Los Angeles
Große, Unbedeckte Moderne Dachterrasse im Dach mit Sichtschutz und Glasgeländer in Los Angeles
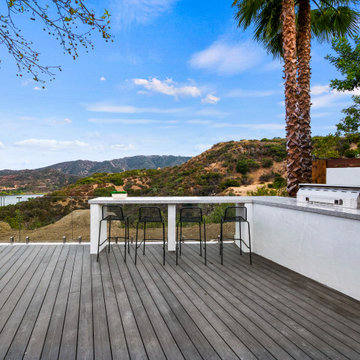
A distinctive private and gated modern home brilliantly designed including a gorgeous rooftop with spectacular views. Open floor plan with pocket glass doors leading you straight to the sparkling pool and a captivating splashing water fall, framing the backyard for a flawless living and entertaining experience. Custom European style kitchen cabinetry with Thermador and Wolf appliances and a built in coffee maker. Calcutta marble top island taking this chef's kitchen to a new level with unparalleled design elements. Three of the bedrooms are masters but the grand master suite in truly one of a kind with a huge walk-in closet and Stunning master bath. The combination of Large Italian porcelain and white oak wood flooring throughout is simply breathtaking. Smart home ready with camera system and sound.
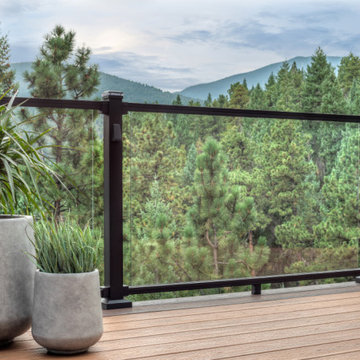
Need some color inspiration for your next outdoor living space? Look to your natural surroundings. Here Trex Transcend® decking in Tiki Torch plays off the red rocks and golden high-noons that frame this Colorado home. All while Trex Signature® glass railing blends into the background to let the beauty of the mountains take center stage. Scroll through this photo collection and take in nature's every shade of awe with the Trex.
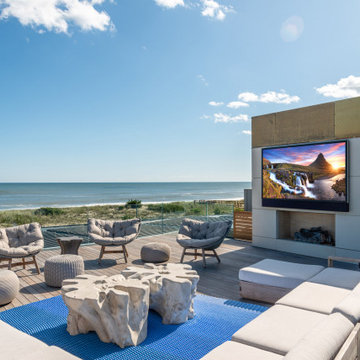
Impressive roof deck with incredible view, outdoor lounge furniture, outdoor fireplace and 86" Seura Ultra Bright Outdoor TV. Design Inspiration from a Hamptons rooftop escape: The property was featured in several episodes of the 2020 Netflix series “Million Dollar Beach House”
AV Design & Integration by Audio Video Systems, New York
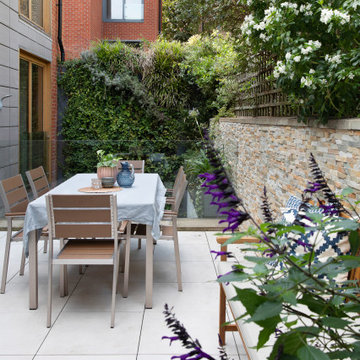
Kleine, Unbedeckte Moderne Terrasse im Innenhof, in der 1. Etage mit Pflanzwand und Glasgeländer in London
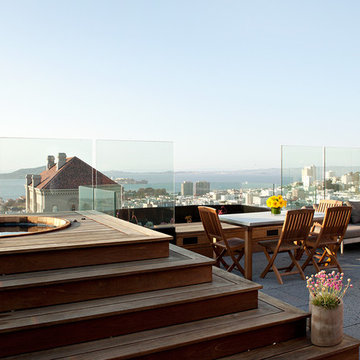
A complete interior remodel of a top floor unit in a stately Pacific Heights building originally constructed in 1925. The remodel included the construction of a new elevated roof deck with a custom spiral staircase and “penthouse” connecting the unit to the outdoor space. The unit has two bedrooms, a den, two baths, a powder room, an updated living and dining area and a new open kitchen. The design highlights the dramatic views to the San Francisco Bay and the Golden Gate Bridge to the north, the views west to the Pacific Ocean and the City to the south. Finishes include custom stained wood paneling and doors throughout, engineered mahogany flooring with matching mahogany spiral stair treads. The roof deck is finished with a lava stone and ipe deck and paneling, frameless glass guardrails, a gas fire pit, irrigated planters, an artificial turf dog park and a solar heated cedar hot tub.
Unbedeckte Terrassen mit Glasgeländer Ideen und Design
1
