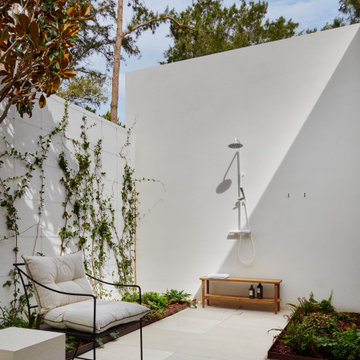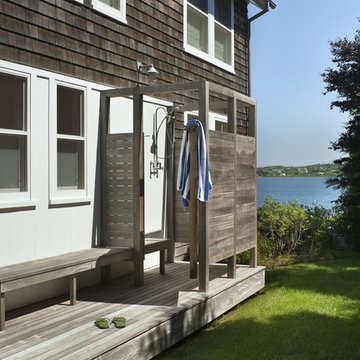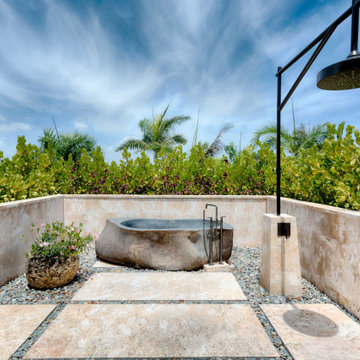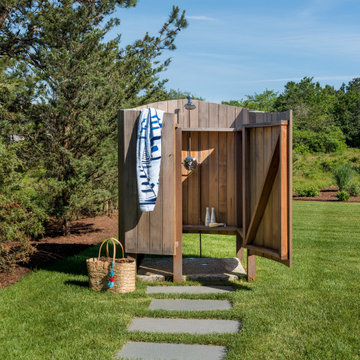Unbedeckter Patio mit Gartendusche Ideen und Design
Suche verfeinern:
Budget
Sortieren nach:Heute beliebt
1 – 20 von 297 Fotos
1 von 3

Spencer Kent
Mittelgroßer, Unbedeckter Klassischer Patio hinter dem Haus mit Natursteinplatten und Gartendusche in San Francisco
Mittelgroßer, Unbedeckter Klassischer Patio hinter dem Haus mit Natursteinplatten und Gartendusche in San Francisco
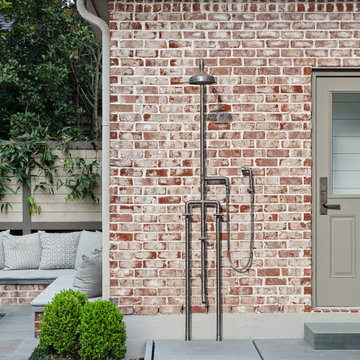
Outdoor shower on brick wall with custom bluestone shower pan with hidden drain. The fire pit area can been seen at left. The door to the pool bath is seen at right.
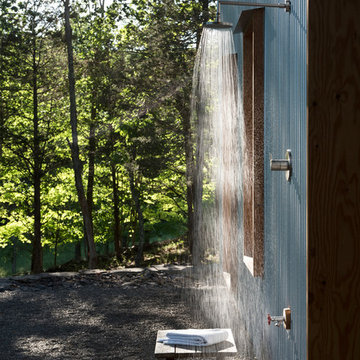
Unbedeckter, Mittelgroßer Moderner Patio mit Kies neben dem Haus mit Gartendusche in New York
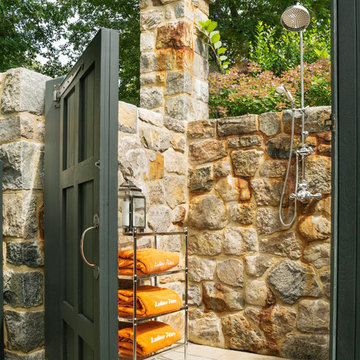
Unbedeckter Klassischer Patio hinter dem Haus mit Gartendusche in New York
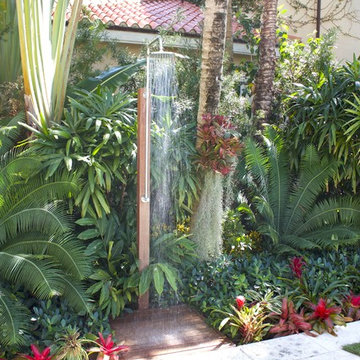
Mittelgroßer, Unbedeckter Patio hinter dem Haus mit Gartendusche und Betonboden in Miami
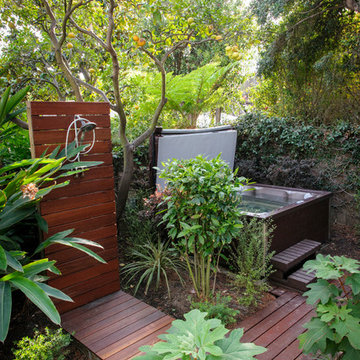
Mittelgroßer, Unbedeckter Moderner Patio hinter dem Haus mit Gartendusche und Dielen in Los Angeles
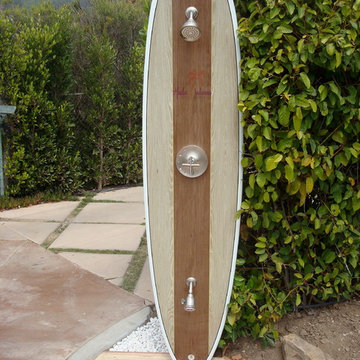
Contact us for your own custom surfboard shower.
Outdoor shower designed and custom made from a real surfboard.
Wilco Bos, LLC.
Mittelgroßer, Unbedeckter Maritimer Patio hinter dem Haus mit Gartendusche in Los Angeles
Mittelgroßer, Unbedeckter Maritimer Patio hinter dem Haus mit Gartendusche in Los Angeles
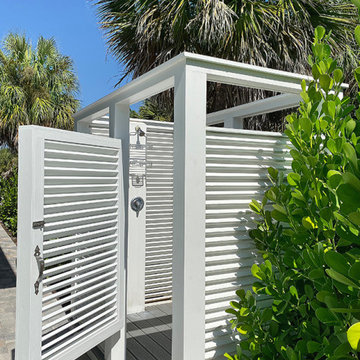
Outdoor shower to wash off sand from the beach and to service the pool area. Photography by Diana Todorova
Mittelgroßer, Unbedeckter Maritimer Patio hinter dem Haus mit Gartendusche und Betonboden in Tampa
Mittelgroßer, Unbedeckter Maritimer Patio hinter dem Haus mit Gartendusche und Betonboden in Tampa
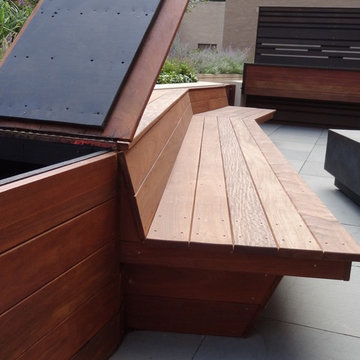
Mittelgroßer, Unbedeckter Moderner Patio hinter dem Haus mit Gartendusche und Natursteinplatten in Chicago
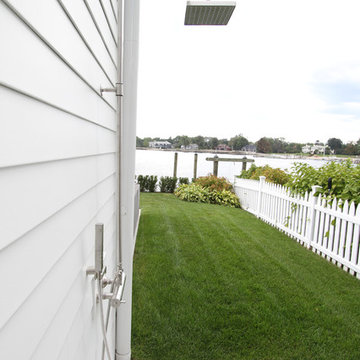
Take a peek at Torrco Design Center's involvement in a Stamford, CT home along the Long Island Sound.
Unbedeckter Moderner Patio neben dem Haus mit Gartendusche und Dielen in New York
Unbedeckter Moderner Patio neben dem Haus mit Gartendusche und Dielen in New York
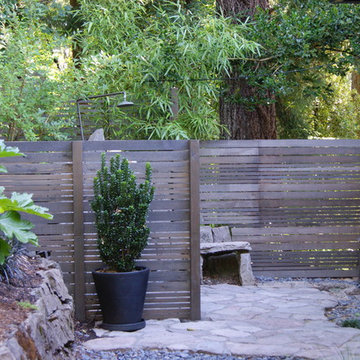
Providing privacy, tranquility and beauty, this outdoor shower is the perfect place to unwind after a long day.
Kleiner, Unbedeckter Moderner Patio hinter dem Haus mit Gartendusche und Natursteinplatten in Portland
Kleiner, Unbedeckter Moderner Patio hinter dem Haus mit Gartendusche und Natursteinplatten in Portland
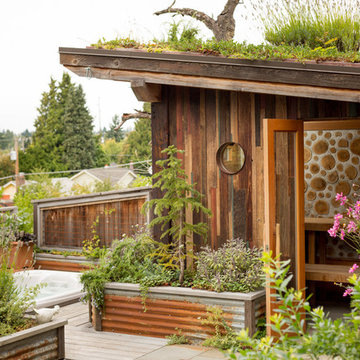
Photo by Alex Crook
https://www.alexcrook.com/
Design by Judson Sullivan
http://www.cultivarllc.com/
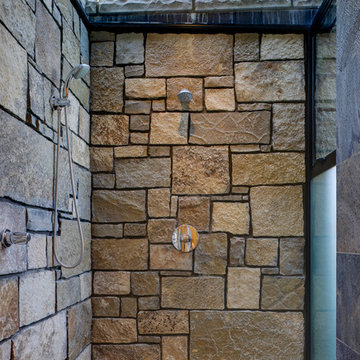
Photographer: Jay Goodrich
This 2800 sf single-family home was completed in 2009. The clients desired an intimate, yet dynamic family residence that reflected the beauty of the site and the lifestyle of the San Juan Islands. The house was built to be both a place to gather for large dinners with friends and family as well as a cozy home for the couple when they are there alone.
The project is located on a stunning, but cripplingly-restricted site overlooking Griffin Bay on San Juan Island. The most practical area to build was exactly where three beautiful old growth trees had already chosen to live. A prior architect, in a prior design, had proposed chopping them down and building right in the middle of the site. From our perspective, the trees were an important essence of the site and respectfully had to be preserved. As a result we squeezed the programmatic requirements, kept the clients on a square foot restriction and pressed tight against property setbacks.
The delineate concept is a stone wall that sweeps from the parking to the entry, through the house and out the other side, terminating in a hook that nestles the master shower. This is the symbolic and functional shield between the public road and the private living spaces of the home owners. All the primary living spaces and the master suite are on the water side, the remaining rooms are tucked into the hill on the road side of the wall.
Off-setting the solid massing of the stone walls is a pavilion which grabs the views and the light to the south, east and west. Built in a position to be hammered by the winter storms the pavilion, while light and airy in appearance and feeling, is constructed of glass, steel, stout wood timbers and doors with a stone roof and a slate floor. The glass pavilion is anchored by two concrete panel chimneys; the windows are steel framed and the exterior skin is of powder coated steel sheathing.
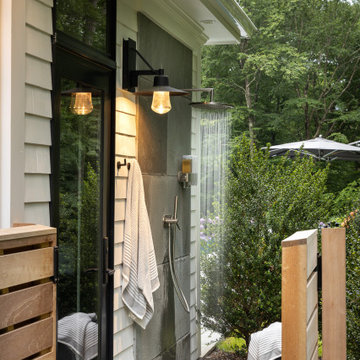
A modern outdoor shower.
Unbedeckter Klassischer Patio mit Gartendusche in New York
Unbedeckter Klassischer Patio mit Gartendusche in New York
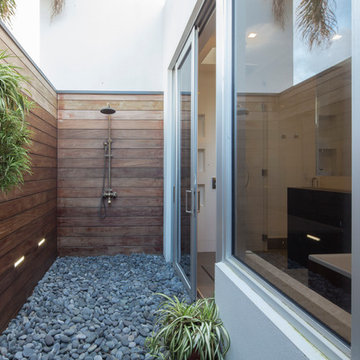
SDH Studio - Architecture and Design
Location: Golden Beach, Florida, USA
The Architecture is conceived as an ensemble of vertical and horizontal planes that guide the user through a sequence of spatial and visual experiences. Our clients’ passion for the outdoors is embedded in the entire project. Also, the use of color is an important feature that highlights certain accents along the design.
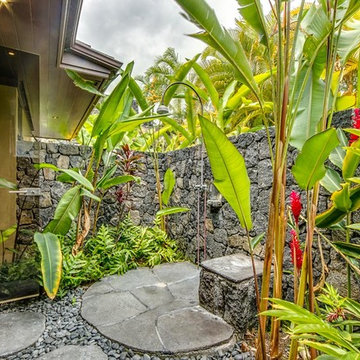
outdoor shower with lava rock walls; tropical landscaping - very private and serene
Kleiner, Unbedeckter Patio mit Gartendusche und Natursteinplatten in Hawaii
Kleiner, Unbedeckter Patio mit Gartendusche und Natursteinplatten in Hawaii
Unbedeckter Patio mit Gartendusche Ideen und Design
1
