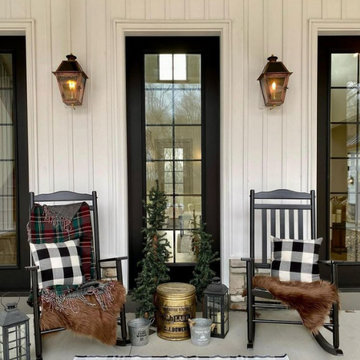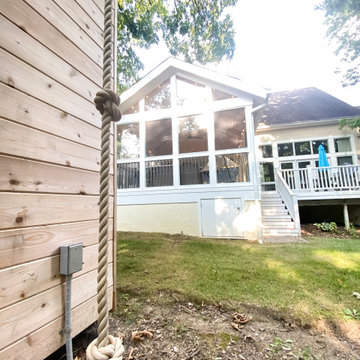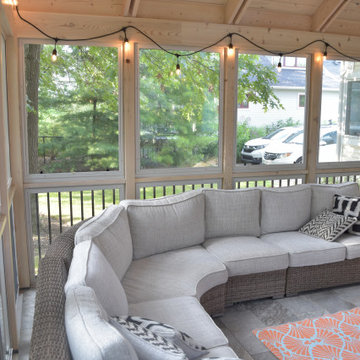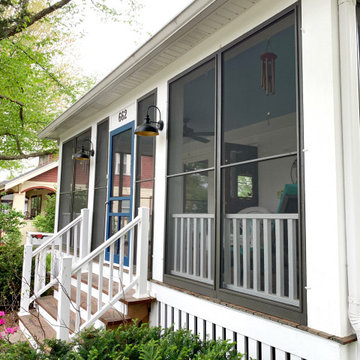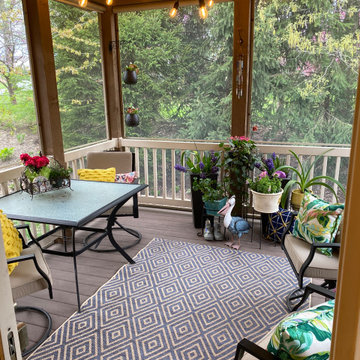Veranda im Vorgarten hinter dem Haus Ideen und Design
Suche verfeinern:
Budget
Sortieren nach:Heute beliebt
1 – 20 von 34.621 Fotos
1 von 3
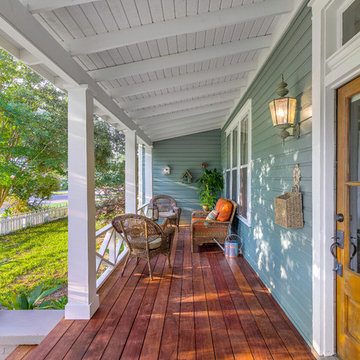
Greg Reigler
Großes, Überdachtes Klassisches Veranda im Vorgarten mit Dielen in Miami
Großes, Überdachtes Klassisches Veranda im Vorgarten mit Dielen in Miami
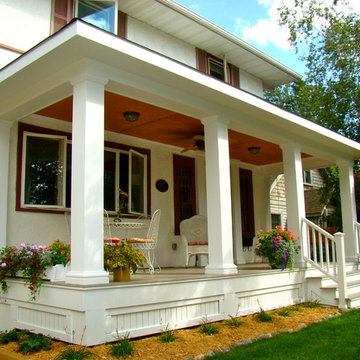
BACKGROUND
Tom and Jill wanted a new space to replace a small entry at the front of their house- a space large enough for warm weather family gatherings and all the benefits a traditional Front Porch has to offer.
SOLUTION
We constructed an open four-column structure to provide space this family wanted. Low maintenance Green Remodeling products were used throughout. Designed by Lee Meyer Architects. Skirting designed and built by Greg Schmidt. Photos by Greg Schmidt

This cozy lake cottage skillfully incorporates a number of features that would normally be restricted to a larger home design. A glance of the exterior reveals a simple story and a half gable running the length of the home, enveloping the majority of the interior spaces. To the rear, a pair of gables with copper roofing flanks a covered dining area that connects to a screened porch. Inside, a linear foyer reveals a generous staircase with cascading landing. Further back, a centrally placed kitchen is connected to all of the other main level entertaining spaces through expansive cased openings. A private study serves as the perfect buffer between the homes master suite and living room. Despite its small footprint, the master suite manages to incorporate several closets, built-ins, and adjacent master bath complete with a soaker tub flanked by separate enclosures for shower and water closet. Upstairs, a generous double vanity bathroom is shared by a bunkroom, exercise space, and private bedroom. The bunkroom is configured to provide sleeping accommodations for up to 4 people. The rear facing exercise has great views of the rear yard through a set of windows that overlook the copper roof of the screened porch below.
Builder: DeVries & Onderlinde Builders
Interior Designer: Vision Interiors by Visbeen
Photographer: Ashley Avila Photography
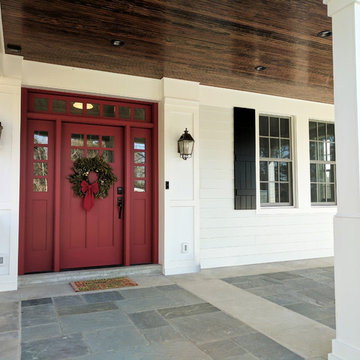
This front porch addition includes a custom-designed front door, custom stone pattern/design, and stained bead-board ceiling.
Großes Landhausstil Veranda im Vorgarten mit Natursteinplatten und Markisen in Sonstige
Großes Landhausstil Veranda im Vorgarten mit Natursteinplatten und Markisen in Sonstige
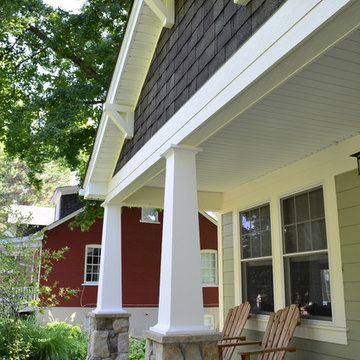
Kleines, Überdachtes Rustikales Veranda im Vorgarten in St. Louis
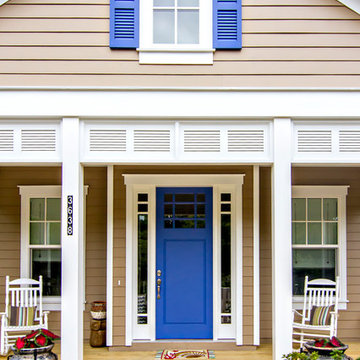
Glenn Layton Homes, LLC, "Building Your Coastal Lifestyle"
Überdachtes, Kleines Maritimes Veranda im Vorgarten mit Dielen in Jacksonville
Überdachtes, Kleines Maritimes Veranda im Vorgarten mit Dielen in Jacksonville

In order for the kitchen to serve the back porch, I designed the window opening to be a glass garage door, with continuous granite countertop. It's perfect.
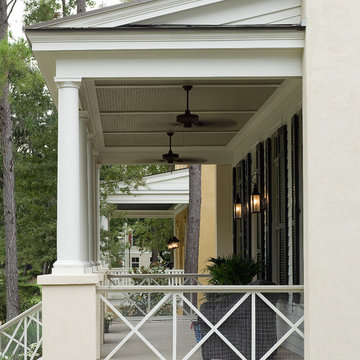
Southern Living featured plan "Eastover Cottage"
Photos by: J. Savage Gibson
WaterMark Coastal Homes
Beaufort County Premiere Home Builder
Location: 8 Market #2
Beaufort, SC 29906
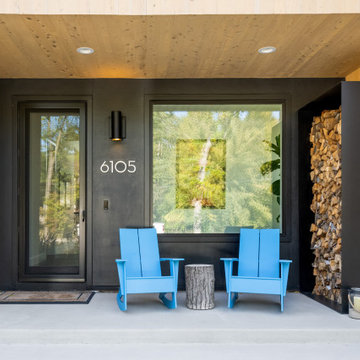
Mittelgroßes, Überdachtes Skandinavisches Veranda im Vorgarten mit Betonplatten in Minneapolis
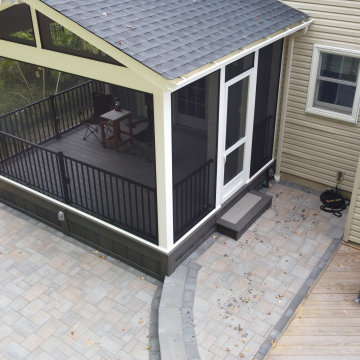
A nice screened porch with all maintenance free materials. Cambridge paver patio in Toffee Onyx Lite.
Kleine, Verglaste, Überdachte Urige Veranda hinter dem Haus mit Betonboden und Stahlgeländer in Philadelphia
Kleine, Verglaste, Überdachte Urige Veranda hinter dem Haus mit Betonboden und Stahlgeländer in Philadelphia
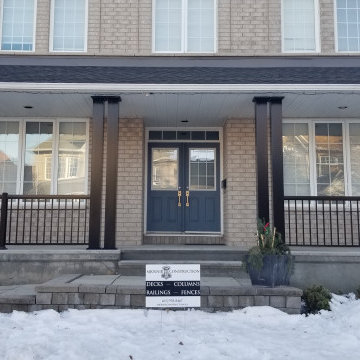
Delivered just in time for Christmas is this complete front porch remodelling for our last customer of the year!
The old wooden columns and railing were removed and replaced with a more modern material.
Black aluminum columns with a plain panel design were installed in pairs, while the 1500 series aluminum railing creates a sleek and stylish finish.
If you are looking to have your front porch revitalized next year, please contact us for an estimate!

Überdachtes Klassisches Veranda im Vorgarten mit Säulen und Mix-Geländer in Charleston

Mittelgroßes Landhausstil Veranda im Vorgarten mit Säulen und Holzgeländer in Boston

Geräumige, Verglaste Klassische Veranda hinter dem Haus mit Sonnenschutz und Drahtgeländer in Washington, D.C.
Veranda im Vorgarten hinter dem Haus Ideen und Design
1

