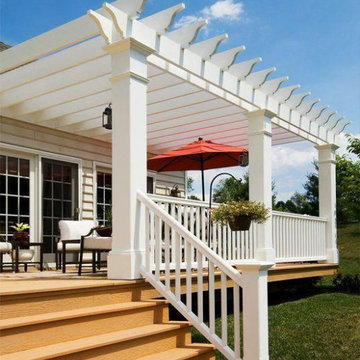Veranda im Vorgarten mit unterschiedlichen Geländermaterialien Ideen und Design
Sortieren nach:Heute beliebt
1 – 20 von 879 Fotos
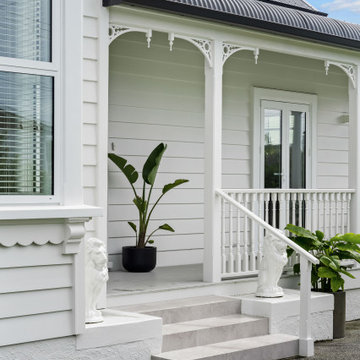
Front steps and pathway invite you in if you pass the stare of the lions.
Gefliestes, Überdachtes Klassisches Veranda im Vorgarten mit Holzgeländer in Auckland
Gefliestes, Überdachtes Klassisches Veranda im Vorgarten mit Holzgeländer in Auckland
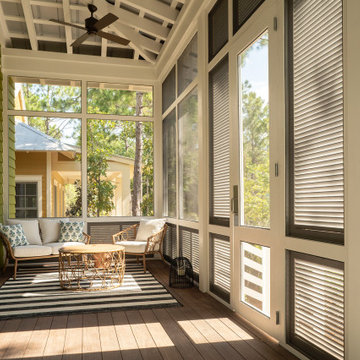
Mittelgroßes, Verglastes, Überdachtes Klassisches Veranda im Vorgarten mit Dielen und Holzgeländer in Sonstige

Our Princeton architects designed a new porch for this older home creating space for relaxing and entertaining outdoors. New siding and windows upgraded the overall exterior look.

Überdachtes Uriges Veranda im Vorgarten mit Betonplatten und Holzgeländer in Kolumbus

Front porch
Mittelgroßes, Überdachtes Country Veranda im Vorgarten mit Säulen und Stahlgeländer in Sonstige
Mittelgroßes, Überdachtes Country Veranda im Vorgarten mit Säulen und Stahlgeländer in Sonstige

Front Porch
Großes Landhaus Veranda im Vorgarten mit Säulen, Dielen, Sonnenschutz und unterschiedlichen Geländermaterialien in Jacksonville
Großes Landhaus Veranda im Vorgarten mit Säulen, Dielen, Sonnenschutz und unterschiedlichen Geländermaterialien in Jacksonville
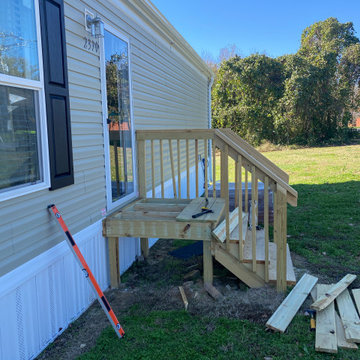
Before picture
Kleines Klassisches Veranda im Vorgarten mit Holzgeländer in Sonstige
Kleines Klassisches Veranda im Vorgarten mit Holzgeländer in Sonstige
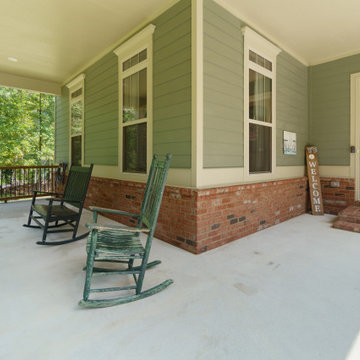
Front covered porch of Arbor Creek. View House Plan THD-1389: https://www.thehousedesigners.com/plan/the-ingalls-1389
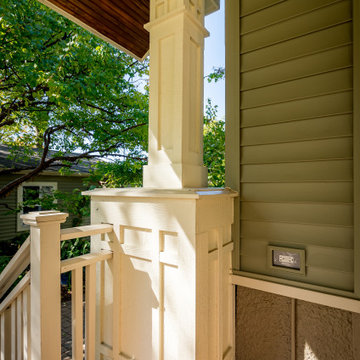
The 4 exterior additions on the home inclosed a full enclosed screened porch with glass rails, covered front porch, open-air trellis/arbor/pergola over a deck, and completely open fire pit and patio - at the front, side and back yards of the home.
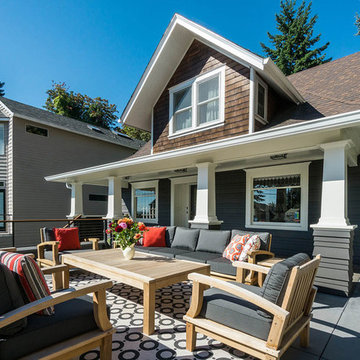
Mittelgroßes Rustikales Veranda im Vorgarten mit Betonboden und Drahtgeländer in Portland
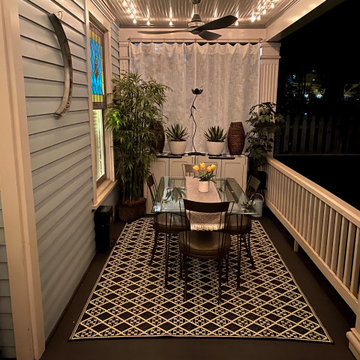
This porch, located in Grant Park, had been the same for many years with typical rocking chairs and a couch. The client wanted to make it feel more like an outdoor room and add much needed storage for gardening tools, an outdoor dining option, and a better flow for seating and conversation.
My thought was to add plants to provide a more cozy feel, along with the rugs, which are made from recycled plastic and easy to clean. To add curtains on the north and south sides of the porch; this reduces rain entry, wind exposure, and adds privacy.
This renovation was designed by Heidi Reis of Abode Agency LLC who serves clients in Atlanta including but not limited to Intown neighborhoods such as: Grant Park, Inman Park, Midtown, Kirkwood, Candler Park, Lindberg area, Martin Manor, Brookhaven, Buckhead, Decatur, and Avondale Estates.
For more information on working with Heidi Reis, click here: https://www.AbodeAgency.Net/

The front yard and entry walkway is flanked by soft mounds of artificial turf along with a mosaic of orange and deep red hughes within the plants. Designed and built by Landscape Logic.
Photo: J.Dixx

We believe that word of mouth referrals are the best form of flattery, and that's exactly how we were contacted to take on this project which was just around the corner from another front porch renovation we completed last fall.
Removed were the rotten wood columns, and in their place we installed elegant aluminum columns with a recessed panel design. Aluminum railing with an Empire Series top rail profile and 1" x 3/4" spindles add that finishing touch to give this home great curb appeal.
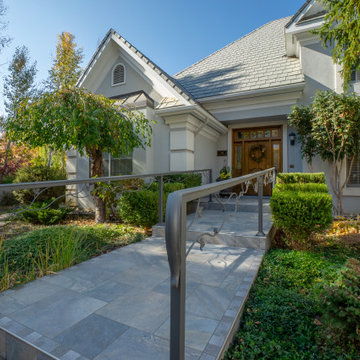
A heated tile entry walk and custom handrail welcome you into this beautiful home.
Großes, Gefliestes Klassisches Veranda im Vorgarten mit Stahlgeländer in Denver
Großes, Gefliestes Klassisches Veranda im Vorgarten mit Stahlgeländer in Denver

#thevrindavanproject
ranjeet.mukherjee@gmail.com thevrindavanproject@gmail.com
https://www.facebook.com/The.Vrindavan.Project
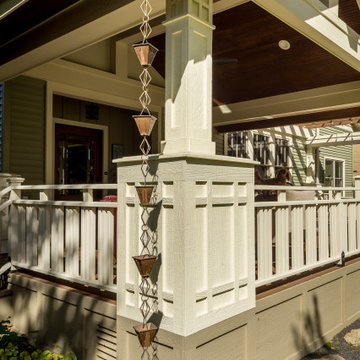
The 4 exterior additions on the home inclosed a full enclosed screened porch with glass rails, covered front porch, open-air trellis/arbor/pergola over a deck, and completely open fire pit and patio - at the front, side and back yards of the home.

Überdachtes, Geräumiges Klassisches Veranda im Vorgarten mit Beleuchtung und Mix-Geländer in Houston
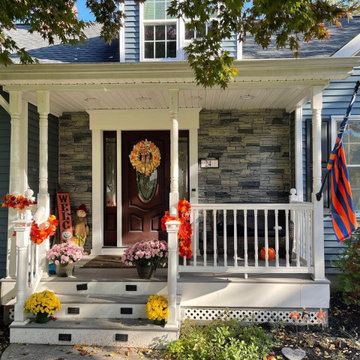
Mike A. used GenStone's Northern Slate Stacked Stone panels to transform his front door and brought the idea to life. The blues and grays of this faux stone are the perfect complement to Mike’s home siding.
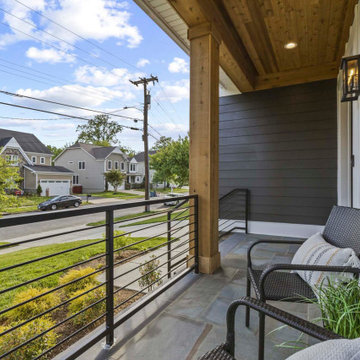
Uriges Veranda im Vorgarten mit Natursteinplatten und Stahlgeländer in Washington, D.C.
Veranda im Vorgarten mit unterschiedlichen Geländermaterialien Ideen und Design
1
