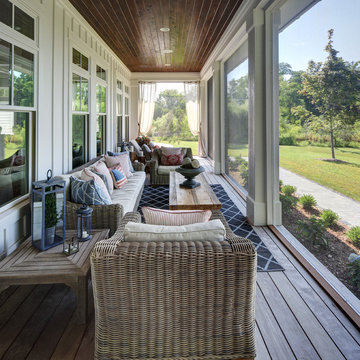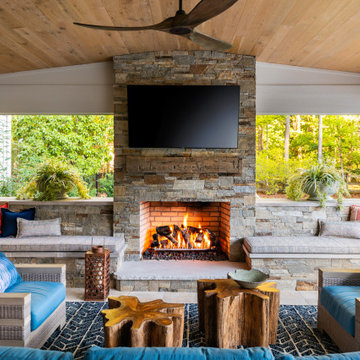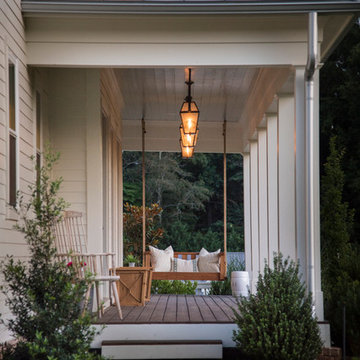Veranda mit Outdoor-Küche und Beleuchtung Ideen und Design
Suche verfeinern:
Budget
Sortieren nach:Heute beliebt
1 – 20 von 3.058 Fotos
1 von 3

Photos by Spacecrafting
Überdachte Klassische Veranda hinter dem Haus mit Dielen und Beleuchtung in Minneapolis
Überdachte Klassische Veranda hinter dem Haus mit Dielen und Beleuchtung in Minneapolis
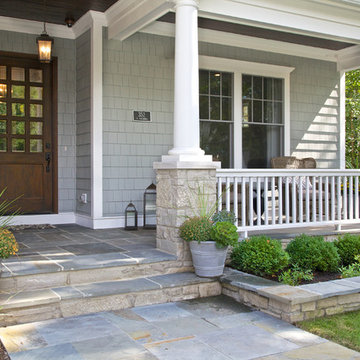
Krista Sobkowiak
Großes, Überdachtes Maritimes Veranda im Vorgarten mit Natursteinplatten und Beleuchtung in Chicago
Großes, Überdachtes Maritimes Veranda im Vorgarten mit Natursteinplatten und Beleuchtung in Chicago
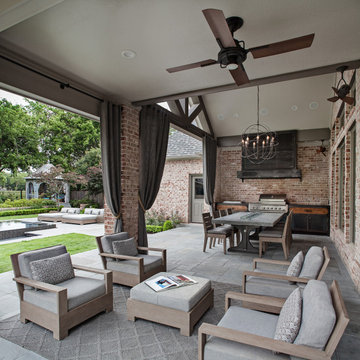
Overall view of the Loggia & Garden capturing the layering of various programmatic spaces.
Mittelgroße, Überdachte Klassische Veranda hinter dem Haus mit Outdoor-Küche und Natursteinplatten in Houston
Mittelgroße, Überdachte Klassische Veranda hinter dem Haus mit Outdoor-Küche und Natursteinplatten in Houston

Photo by Andrew Hyslop
Kleine, Überdachte Klassische Veranda hinter dem Haus mit Dielen und Beleuchtung in Louisville
Kleine, Überdachte Klassische Veranda hinter dem Haus mit Dielen und Beleuchtung in Louisville
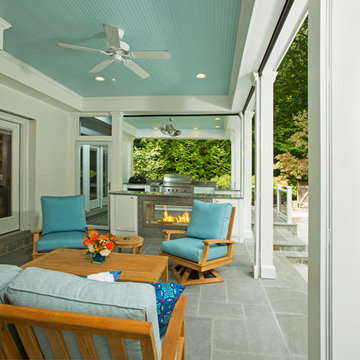
Große, Überdachte Klassische Veranda hinter dem Haus mit Outdoor-Küche und Natursteinplatten in Washington, D.C.
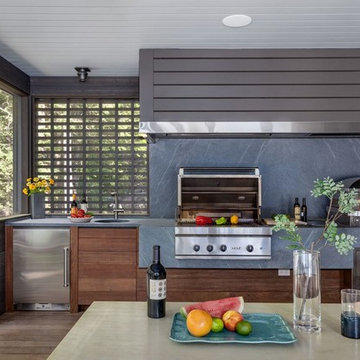
Peter Peirce
Mittelgroße, Überdachte Moderne Veranda hinter dem Haus mit Outdoor-Küche und Dielen in Bridgeport
Mittelgroße, Überdachte Moderne Veranda hinter dem Haus mit Outdoor-Küche und Dielen in Bridgeport
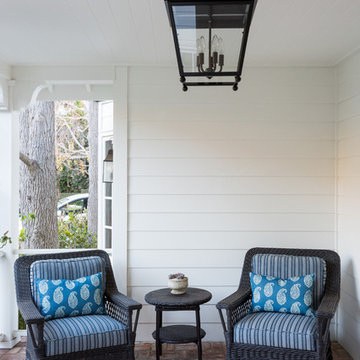
Amy Bartlam
Kleines, Überdachtes Klassisches Veranda im Vorgarten mit Pflastersteinen und Beleuchtung in Los Angeles
Kleines, Überdachtes Klassisches Veranda im Vorgarten mit Pflastersteinen und Beleuchtung in Los Angeles

Amazing front porch of a modern farmhouse built by Steve Powell Homes (www.stevepowellhomes.com). Photo Credit: David Cannon Photography (www.davidcannonphotography.com)
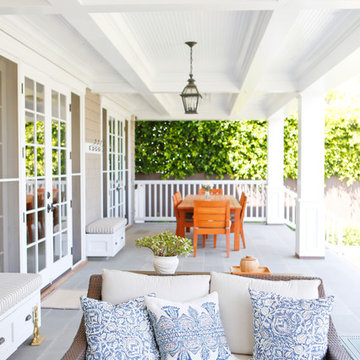
Überdachte, Mittelgroße Klassische Veranda hinter dem Haus mit Betonboden und Beleuchtung in Los Angeles
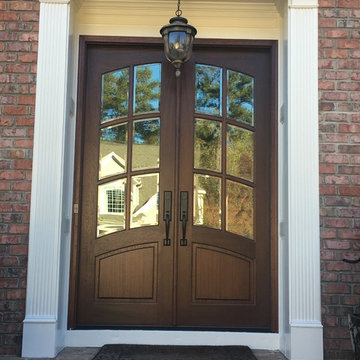
Mittelgroßes, Überdachtes Klassisches Veranda im Vorgarten mit Pflastersteinen und Beleuchtung in Raleigh
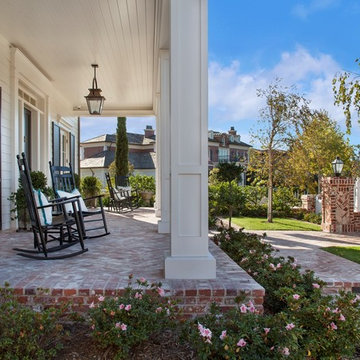
Jeri Koegel
Mittelgroßes, Überdachtes Klassisches Veranda im Vorgarten mit Pflastersteinen und Beleuchtung in Orange County
Mittelgroßes, Überdachtes Klassisches Veranda im Vorgarten mit Pflastersteinen und Beleuchtung in Orange County
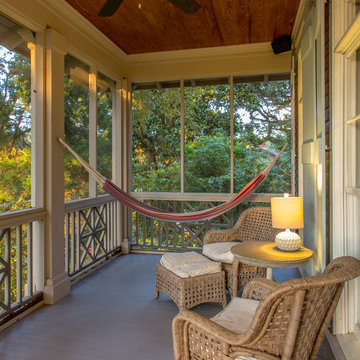
Confident Cottage on the Bluff
Klassisches Veranda im Vorgarten mit Beleuchtung in Sonstige
Klassisches Veranda im Vorgarten mit Beleuchtung in Sonstige
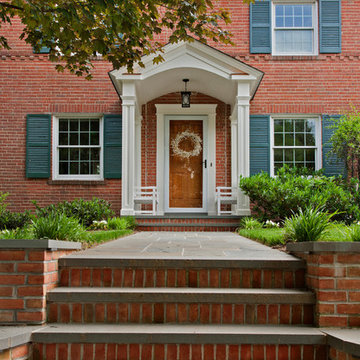
Ken Wyner Photography
Kleines, Gefliestes, Überdachtes Klassisches Veranda im Vorgarten mit Beleuchtung in Washington, D.C.
Kleines, Gefliestes, Überdachtes Klassisches Veranda im Vorgarten mit Beleuchtung in Washington, D.C.
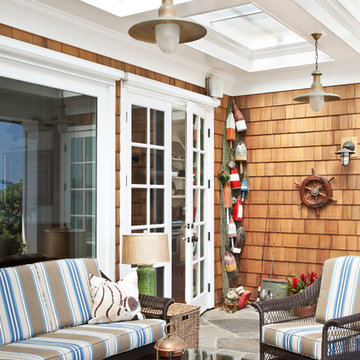
San Marino based clients were interested in developing a property that had been in their family for generations. This was an exciting proposition as it was one of the last surviving bayside double lots on the scenic Coronado peninsula in San Diego. They desired a holiday home that would be a gathering place for their large, close- knit family.
San Marino based clients were interested in developing a property that had been in their family for generations. This was an exciting proposition as it was one of the last surviving bayside double lots on the scenic Coronado peninsula in San Diego. They desired a holiday home that would be a gathering place for their large, close-knit family. Facing the Back Bay, overlooking downtown and the Bay Bridge, this property presented us with a unique opportunity to design a vacation home with a dual personality. One side faces a bustling harbor with a constant parade of yachts, cargo vessels and military ships while the other opens onto a deep, quiet contemplative garden. The home’s shingle-style influence carries on the historical Coronado tradition of clapboard and Craftsman bungalows built in the shadow of the great Hotel Del Coronado which was erected at the turn of the last century. In order to create an informal feel to the residence, we devised a concept that eliminated the need for a “front door”. Instead, one walks through the garden and enters the “Great Hall” through either one of two French doors flanking a walk-in stone fireplace. Both two-story bedroom wings bookend this central wood beam vaulted room which serves as the “heart of the home”, and opens to both views. Three sets of stairs are discretely tucked away inside the bedroom wings.
In lieu of a formal dining room, the family convenes and dines around a beautiful table and banquette set into a circular window bay off the kitchen which overlooks the lights of the city beyond the harbor. Working with noted interior designer Betty Ann Marshall, we designed a unique kitchen that was inspired by the colors and textures of a fossil the couple found on a honeymoon trip to the quarries of Montana. We set that ancient fossil into a matte glass backsplash behind the professional cook’s stove. A warm library with walnut paneling and a bayed window seat affords a refuge for the family to read or play board games. The couple’s fine craft and folk art collection is on prominent display throughout the house and helps to set an intimate and whimsical tone.
Another architectural feature devoted to family is the play room lit by a dramatic cupola which beacons the older grandchildren and their friends. Below the play room is a four car garage that allows the patriarch space to refurbish an antique fire truck, a mahogany launch boat and several vintage cars. Their jet skis and kayaks are housed in another garage designed for that purpose. Lattice covered skylights that allow dappled sunlight to bathe the loggia affords a comfortable refuge to watch the kids swim and gaze out upon the rushing water, the Coronado Bay Bridge and the romantic downtown San Diego skyline.
Architect: Ward Jewell Architect, AIA
Interior Design: Betty Ann Marshall
Construction: Bill Lyons
Photographer: Laura Hull
Styling: Zale Design Studio
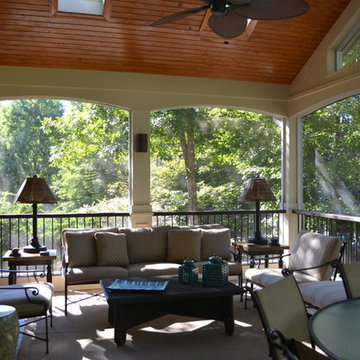
A relaxing, breezy getaway.
Große, Geflieste, Überdachte Klassische Veranda hinter dem Haus mit Beleuchtung in Raleigh
Große, Geflieste, Überdachte Klassische Veranda hinter dem Haus mit Beleuchtung in Raleigh

This project was a Guest House for a long time Battle Associates Client. Smaller, smaller, smaller the owners kept saying about the guest cottage right on the water's edge. The result was an intimate, almost diminutive, two bedroom cottage for extended family visitors. White beadboard interiors and natural wood structure keep the house light and airy. The fold-away door to the screen porch allows the space to flow beautifully.
Photographer: Nancy Belluscio
Veranda mit Outdoor-Küche und Beleuchtung Ideen und Design
1
