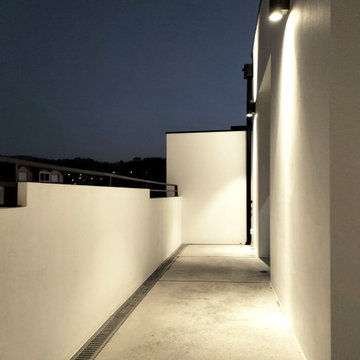Veranda mit Beleuchtung und unterschiedlichen Geländermaterialien Ideen und Design
Suche verfeinern:
Budget
Sortieren nach:Heute beliebt
1 – 17 von 17 Fotos
1 von 3
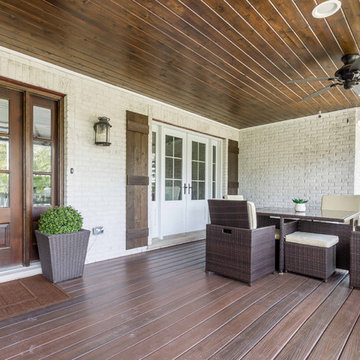
This 1990s brick home had decent square footage and a massive front yard, but no way to enjoy it. Each room needed an update, so the entire house was renovated and remodeled, and an addition was put on over the existing garage to create a symmetrical front. The old brown brick was painted a distressed white.
The 500sf 2nd floor addition includes 2 new bedrooms for their teen children, and the 12'x30' front porch lanai with standing seam metal roof is a nod to the homeowners' love for the Islands. Each room is beautifully appointed with large windows, wood floors, white walls, white bead board ceilings, glass doors and knobs, and interior wood details reminiscent of Hawaiian plantation architecture.
The kitchen was remodeled to increase width and flow, and a new laundry / mudroom was added in the back of the existing garage. The master bath was completely remodeled. Every room is filled with books, and shelves, many made by the homeowner.
Project photography by Kmiecik Imagery.

Überdachtes, Geräumiges Klassisches Veranda im Vorgarten mit Beleuchtung und Mix-Geländer in Houston
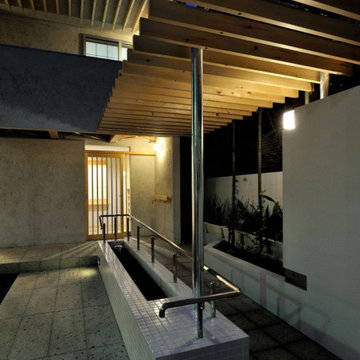
Kleines Modernes Veranda im Vorgarten mit Beleuchtung, Natursteinplatten, Markisen und Stahlgeländer in Tokio
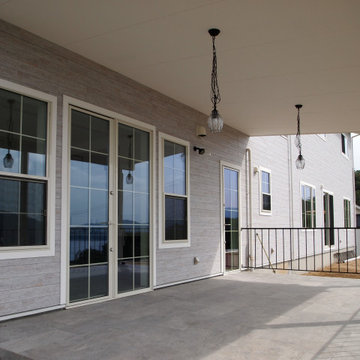
海を眺めることのできるテラス。
心地の良い海風が流れます。
テラスのタイルはカフェエリアから続く同じタイルを採用することで、スッキリとした統一感が生まれました。
Mittelgroße, Geflieste, Überdachte Klassische Veranda hinter dem Haus mit Beleuchtung und Stahlgeländer in Sonstige
Mittelgroße, Geflieste, Überdachte Klassische Veranda hinter dem Haus mit Beleuchtung und Stahlgeländer in Sonstige
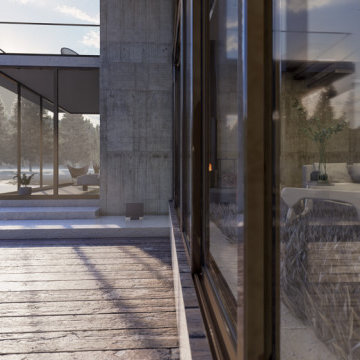
Mittelgroße Moderne Veranda mit Beleuchtung, Natursteinplatten und Glasgeländer in Sonstige
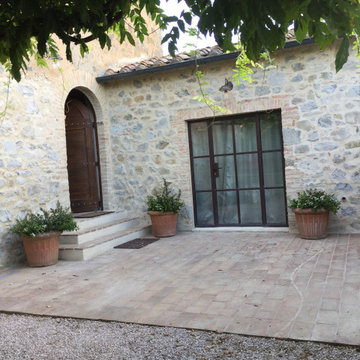
Abbiamo riportato il chiostro di questo Podere agli antichi fasti.
I precedenti proprietari l'avevano adibito a cucinotto in veranda ad uso turistico.
Ora l'ingresso principale è ben evidenziato dal portoncino in legno. Mentre la grande vetrata in corten e vetro dà l'accesso ad dependance del Podere, un piccolo appartamento ad uso foresteria. Abbiamo realizzato una pergola in ferro corten per permettere al glicine di creare un cortile ombreggiato. La pavimentazione è per metà in cotto fatto a mano dalle fornaci locali (SI) e l'altra parte in breccino grigio. I vasi di terra cotta sono d'artigianato locale.
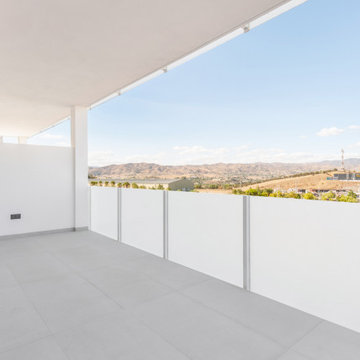
Mittelgroßes, Gefliestes, Überdachtes Modernes Veranda im Vorgarten mit Beleuchtung und Glasgeländer in Malaga
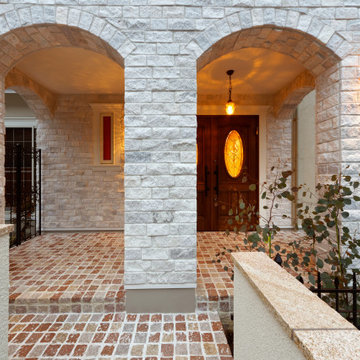
正面に2連アーチの玄関ポーチ
Klassisches Veranda im Vorgarten mit Natursteinplatten, Stahlgeländer und Beleuchtung in Kyoto
Klassisches Veranda im Vorgarten mit Natursteinplatten, Stahlgeländer und Beleuchtung in Kyoto
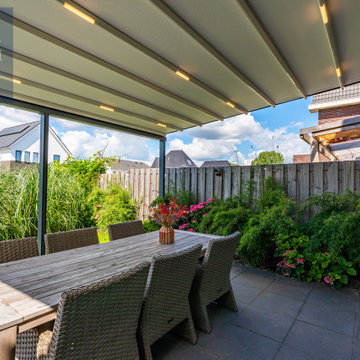
360DC are an official Deponti Dealer, and supply and install a range of specialist Aluminium Verandas and Glasshouses for gardens of distinction at great value and quality.
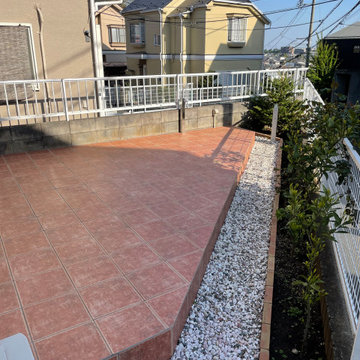
施主様より伺っていた船のような形の庭。高台にあって風通しがよくとても素敵なイメージ通りの船のようなお庭。その素敵なお庭にテラコッタをイメージしたタイルでテラスを作りスペインを想わせるパティオを作る事になりました。
Mittelgroßes, Gefliestes Mediterranes Veranda im Vorgarten mit Beleuchtung und Holzgeländer in Tokio Peripherie
Mittelgroßes, Gefliestes Mediterranes Veranda im Vorgarten mit Beleuchtung und Holzgeländer in Tokio Peripherie
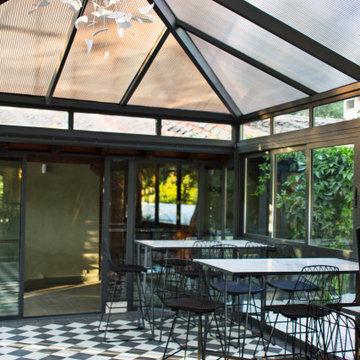
Os presentamos el último proyecto terminado en Segovia, un lugar de encuentro que cuenta con diferentes espacios y ambientes para cada momento. Un lugar para disfrutar con la familia y sentirse cómodo.
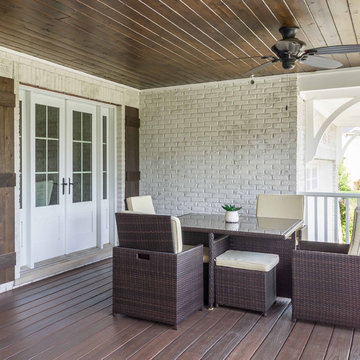
This 1990s brick home had decent square footage and a massive front yard, but no way to enjoy it. Each room needed an update, so the entire house was renovated and remodeled, and an addition was put on over the existing garage to create a symmetrical front. The old brown brick was painted a distressed white.
The 500sf 2nd floor addition includes 2 new bedrooms for their teen children, and the 12'x30' front porch lanai with standing seam metal roof is a nod to the homeowners' love for the Islands. Each room is beautifully appointed with large windows, wood floors, white walls, white bead board ceilings, glass doors and knobs, and interior wood details reminiscent of Hawaiian plantation architecture.
The kitchen was remodeled to increase width and flow, and a new laundry / mudroom was added in the back of the existing garage. The master bath was completely remodeled. Every room is filled with books, and shelves, many made by the homeowner.
Project photography by Kmiecik Imagery.
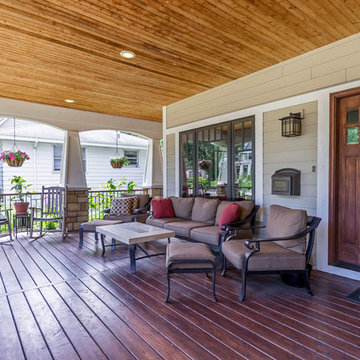
New Craftsman style home, approx 3200sf on 60' wide lot. Views from the street, highlighting front porch, large overhangs, Craftsman detailing. Photos by Robert McKendrick Photography.
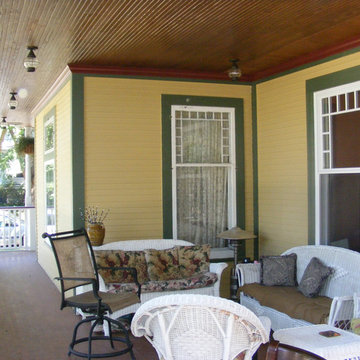
2-story addition to this historic 1894 Princess Anne Victorian. Family room, new full bath, relocated half bath, expanded kitchen and dining room, with Laundry, Master closet and bathroom above. Wrap-around porch with gazebo.
Photos by 12/12 Architects and Robert McKendrick Photography.
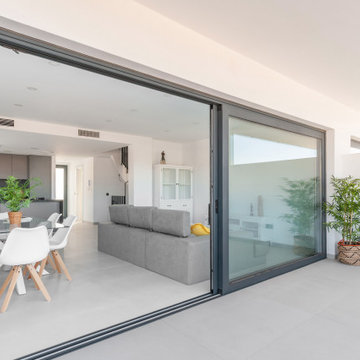
Mittelgroßes, Gefliestes, Überdachtes Modernes Veranda im Vorgarten mit Beleuchtung und Glasgeländer in Malaga
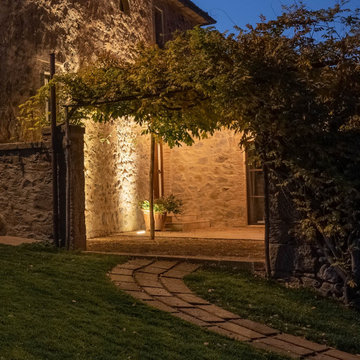
Abbiamo riportato il chiostro di questo Podere agli antichi fasti.
I precedenti proprietari l'avevano adibito a cucinotto in veranda ad uso turistico.
Ora l'ingresso principale è ben evidenziato dal portoncino in legno. Mentre la grande vetrata in corten e vetro dà l'accesso ad dependance del Podere, un piccolo appartamento ad uso foresteria. Abbiamo realizzato una pergola in ferro corten per permettere al glicine di creare un cortile ombreggiato. La pavimentazione è per metà in cotto fatto a mano dalle fornaci locali (SI) e l'altra parte in breccino grigio. I vasi di terra cotta sono d'artigianato locale.
Veranda mit Beleuchtung und unterschiedlichen Geländermaterialien Ideen und Design
1
